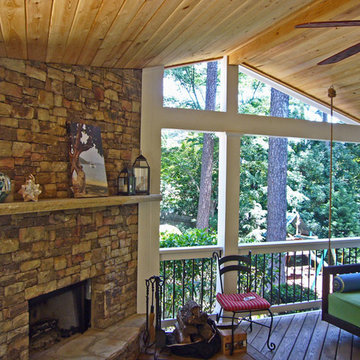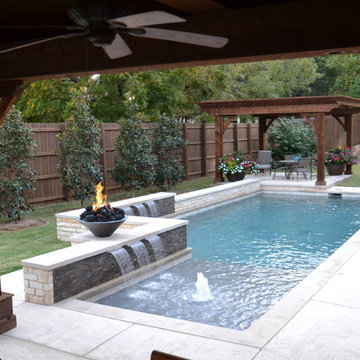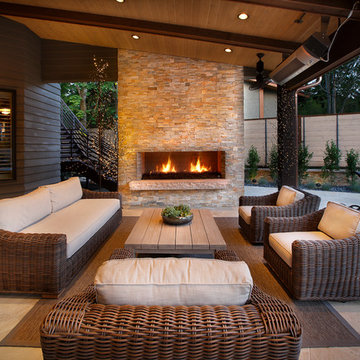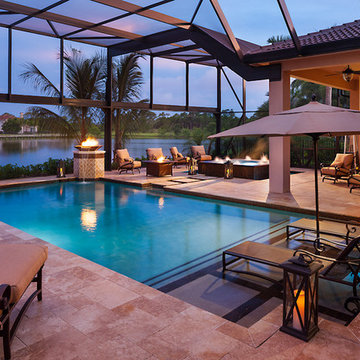Filtrar por
Presupuesto
Ordenar por:Popular hoy
61 - 80 de 19.458 fotos
Artículo 1 de 3

The best of past and present architectural styles combine in this welcoming, farmhouse-inspired design. Clad in low-maintenance siding, the distinctive exterior has plenty of street appeal, with its columned porch, multiple gables, shutters and interesting roof lines. Other exterior highlights included trusses over the garage doors, horizontal lap siding and brick and stone accents. The interior is equally impressive, with an open floor plan that accommodates today’s family and modern lifestyles. An eight-foot covered porch leads into a large foyer and a powder room. Beyond, the spacious first floor includes more than 2,000 square feet, with one side dominated by public spaces that include a large open living room, centrally located kitchen with a large island that seats six and a u-shaped counter plan, formal dining area that seats eight for holidays and special occasions and a convenient laundry and mud room. The left side of the floor plan contains the serene master suite, with an oversized master bath, large walk-in closet and 16 by 18-foot master bedroom that includes a large picture window that lets in maximum light and is perfect for capturing nearby views. Relax with a cup of morning coffee or an evening cocktail on the nearby covered patio, which can be accessed from both the living room and the master bedroom. Upstairs, an additional 900 square feet includes two 11 by 14-foot upper bedrooms with bath and closet and a an approximately 700 square foot guest suite over the garage that includes a relaxing sitting area, galley kitchen and bath, perfect for guests or in-laws.
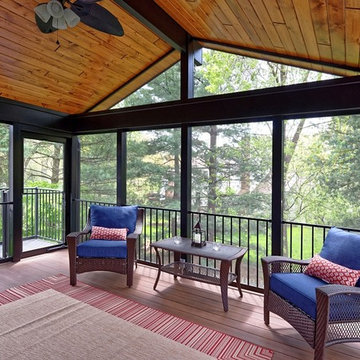
Screened Porch with Prefinished Pine Ceiling Below Rafters and Black Trim. Composite Deck Flooring underneath.
Foto de porche cerrado clásico grande en patio trasero y anexo de casas con entablado
Foto de porche cerrado clásico grande en patio trasero y anexo de casas con entablado
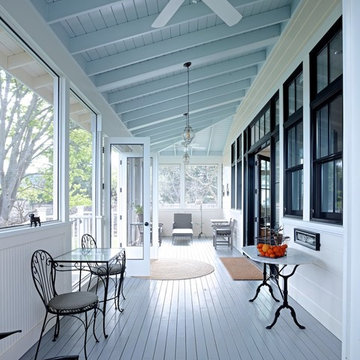
Modelo de porche cerrado clásico grande en patio trasero y anexo de casas con entablado
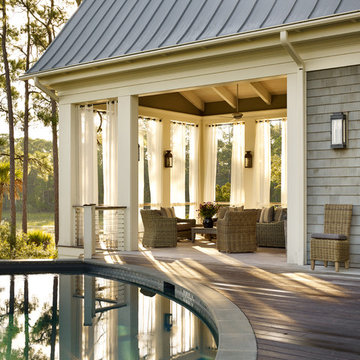
Emily Followill
Foto de terraza clásica en patio trasero y anexo de casas con iluminación
Foto de terraza clásica en patio trasero y anexo de casas con iluminación
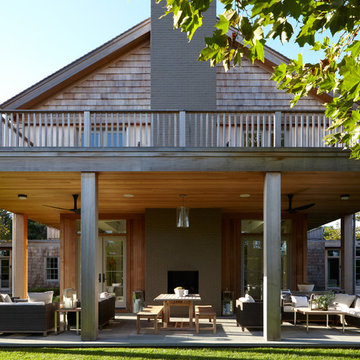
Modelo de patio tradicional renovado grande en anexo de casas y patio trasero con suelo de baldosas y chimenea
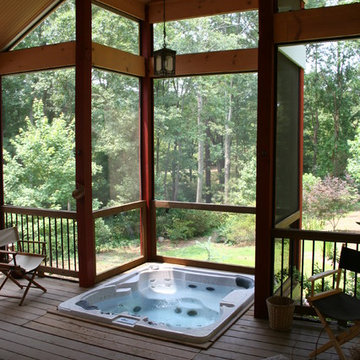
Ejemplo de porche cerrado rústico de tamaño medio en patio trasero y anexo de casas
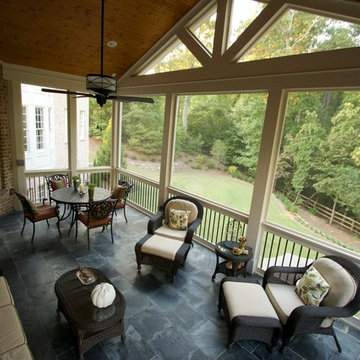
Gable screen porch with tile floor and low maintenance handrail. Porch features T&G ceiling and pvc wrapped columns and beam. Deck below is a watertight deck with T&G ceiling and pvc wrapped columns. Columns also feature a stone base with flagstone cap. The outdoor living spaced is made complete with a new paver patio that extends below the deck and beyond.
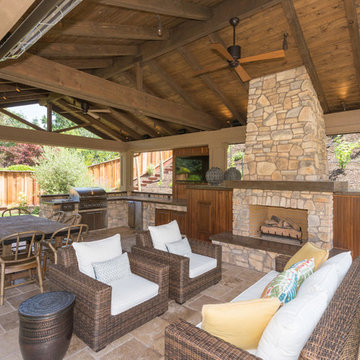
Mike Curtis
Foto de patio de estilo americano grande en patio trasero con pérgola, brasero y adoquines de piedra natural
Foto de patio de estilo americano grande en patio trasero con pérgola, brasero y adoquines de piedra natural
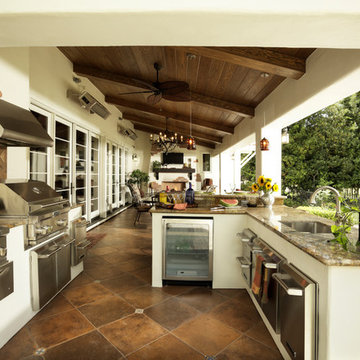
The outdoor kitchen provides exterior living and entertaining opportunities year round.
Photo: Dave Adams
Foto de terraza tradicional grande en patio trasero y anexo de casas con cocina exterior y suelo de baldosas
Foto de terraza tradicional grande en patio trasero y anexo de casas con cocina exterior y suelo de baldosas
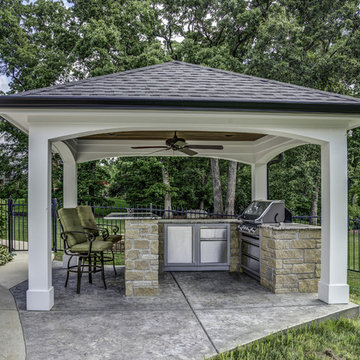
This impressive outdoor cooking area features a hip roof over a decorative concrete patio. The ceiling is stained wood with a ceiling fan. The counters are granite with stone faced u-shaped area including bar seating. There is a True outdoor refrigerator, Napoleon grill and cabinets.
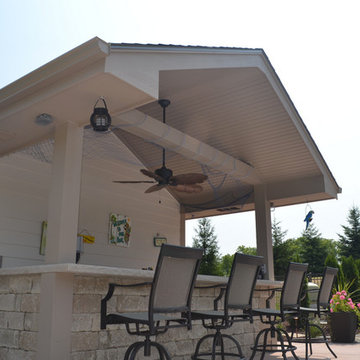
Foto de patio tradicional grande en patio trasero y anexo de casas con cocina exterior y losas de hormigón
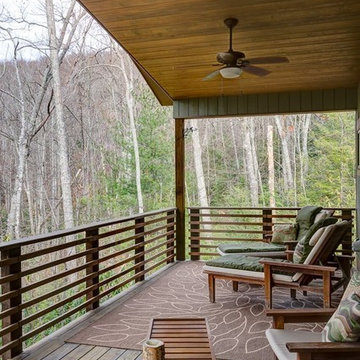
This soaring porch was able to maximize the views and light while minimizing obstruction of the woods. The deep porch overhang combined with the preserved existing trees completely blocks the overheating concerns of unwanted solar gain from the west. The ceiling uses multi-width tongue and groove pine. The guard rail is all locust with hidden fasteners for long term rot resistance. The deck floor is 2x lumber with a unique "hidden fastener" system that minimizes labor and material costs.
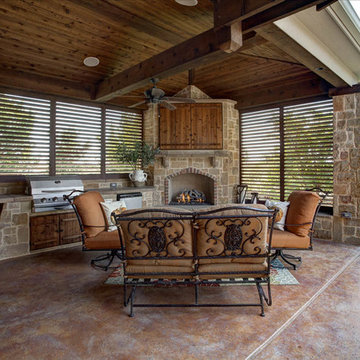
Weatherwell Elite aluminum shutters were retro fitted to this outdoor room to allow the owners to use this space again after southerly winds and lack of privacy had prevented them from using the the area. They love: being able to operate the louvers to be at varying degrees of openness, having no maintenance, being able to hose to clean, and the life-like look and feel of the textured wood look powder coat.
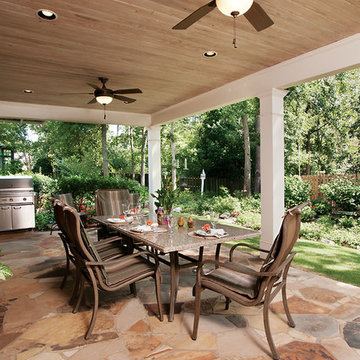
© 2014 Jill Stittleburg.
Modelo de terraza clásica de tamaño medio en patio trasero y anexo de casas
Modelo de terraza clásica de tamaño medio en patio trasero y anexo de casas
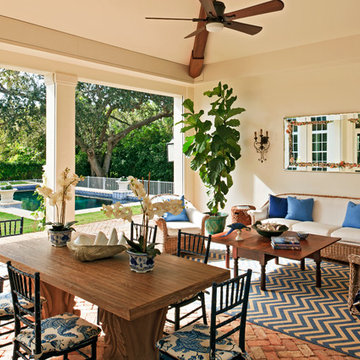
Lori Hamilton
Imagen de patio clásico en patio trasero con adoquines de ladrillo
Imagen de patio clásico en patio trasero con adoquines de ladrillo
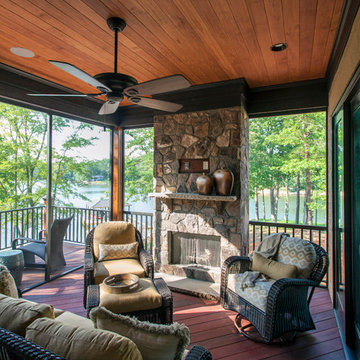
This is a 4000 sf heated and 7300 sf lake front home on Lake Wylie. Finished July 2014. Homeowners already had plans drawn up and since this was there 6th or 7th home that they had build they had a pretty good idea what they wanted. This home ended up being quite custom. All the cabinet finishes were made for the homeowners by the cabinet maker. The home features’ vaulted ceilings in the great room with cedar beams and painted v-groove siding. The foyer has a groin vault. This home has a professional kitchen with all the best appliances from Wolf and Subzero.
Jim Schmid
19.458 fotos de exteriores en patio trasero
4





