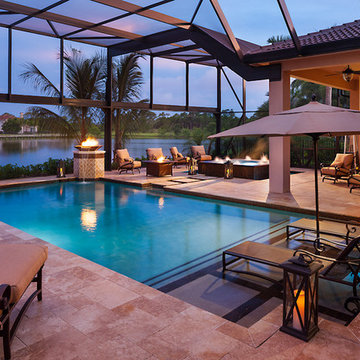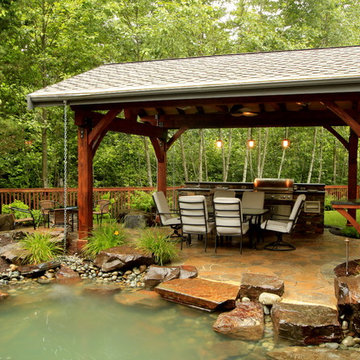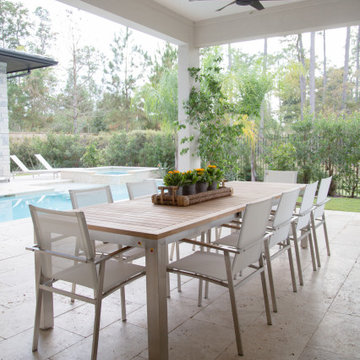Filtrar por
Presupuesto
Ordenar por:Popular hoy
81 - 100 de 19.458 fotos
Artículo 1 de 3
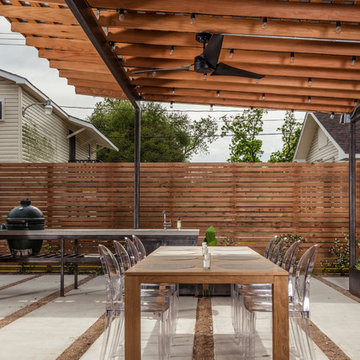
Brett Zamore Design
Diseño de patio contemporáneo en patio trasero y anexo de casas con adoquines de hormigón
Diseño de patio contemporáneo en patio trasero y anexo de casas con adoquines de hormigón
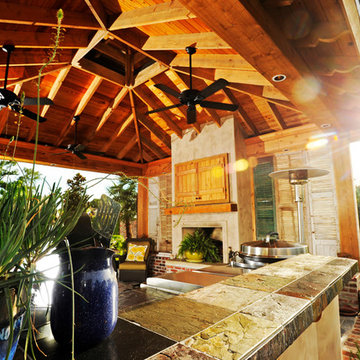
Outdoor Kitchen and entertainment area, designed and built by Backyard Builders LLC, Lafayette Louisiana, Kyle Braniff
Modelo de patio tradicional de tamaño medio en patio trasero y anexo de casas con cocina exterior y adoquines de ladrillo
Modelo de patio tradicional de tamaño medio en patio trasero y anexo de casas con cocina exterior y adoquines de ladrillo
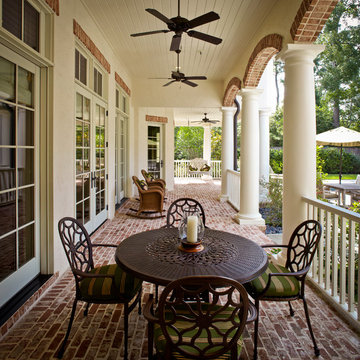
Photos by Steve Chenn
Ejemplo de terraza tradicional de tamaño medio en anexo de casas y patio trasero con adoquines de ladrillo
Ejemplo de terraza tradicional de tamaño medio en anexo de casas y patio trasero con adoquines de ladrillo
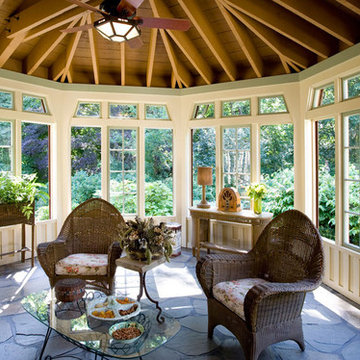
OL + expanded this North Shore waterfront bungalow to include a new library, two sleeping porches, a third floor billiard and game room, and added a conservatory. The design is influenced by the Arts and Crafts style of the existing house. A two-story gatehouse with similar architectural details, was designed to include a garage and second floor loft-style living quarters. The late landscape architect, Dale Wagner, developed the site to create picturesque views throughout the property as well as from every room.
Contractor: Fanning Builders- Jamie Fanning
Millwork & Carpentry: Slim Larson Design
Photographer: Peter Vanderwarker Photography
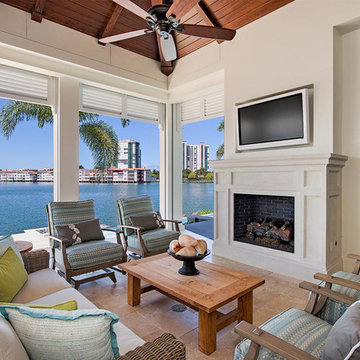
Interior Design Naples, FL
Imagen de patio tradicional renovado de tamaño medio en patio trasero y anexo de casas con suelo de baldosas
Imagen de patio tradicional renovado de tamaño medio en patio trasero y anexo de casas con suelo de baldosas
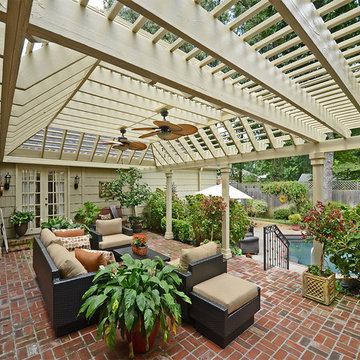
Design Works
Diseño de patio clásico grande en patio trasero con pérgola, fuente y adoquines de ladrillo
Diseño de patio clásico grande en patio trasero con pérgola, fuente y adoquines de ladrillo
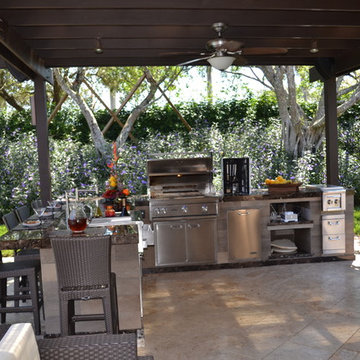
A complete contemporary backyard project was taken to another level of design. This amazing backyard was completed in the beginning of 2013 in Weston, Florida.
The project included an Outdoor Kitchen with equipment by Lynx, and finished with Emperador Light Marble and a Spanish stone on walls. Also, a 32” X 16” wooden pergola attached to the house with a customized wooden wall for the TV on a structured bench with the same finishes matching the Outdoor Kitchen. The project also consist of outdoor furniture by The Patio District, pool deck with gold travertine material, and an ivy wall with LED lights and custom construction with Black Absolute granite finish and grey stone on walls.
For more information regarding this or any other of our outdoor projects please visit our website at www.luxapatio.com where you may also shop online. You can also visit our showroom located in the Doral Design District (3305 NW 79 Ave Miami FL. 33122) or contact us at 305-477-5141.
URL http://www.luxapatio.com
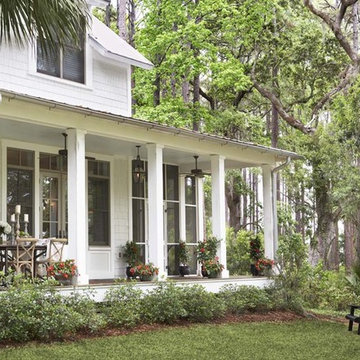
This lovely home sits in one of the most pristine and preserved places in the country - Palmetto Bluff, in Bluffton, SC. The natural beauty and richness of this area create an exceptional place to call home or to visit. The house lies along the river and fits in perfectly with its surroundings.
4,000 square feet - four bedrooms, four and one-half baths
All photos taken by Rachael Boling Photography
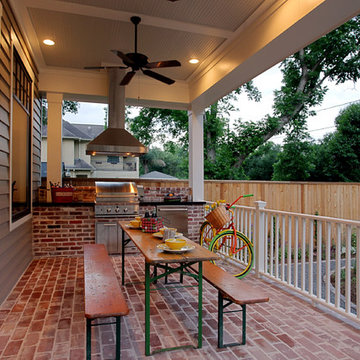
Stone Acorn Builders presents Houston's first Southern Living Showcase in 2012.
Foto de terraza tradicional de tamaño medio en anexo de casas y patio trasero con adoquines de ladrillo
Foto de terraza tradicional de tamaño medio en anexo de casas y patio trasero con adoquines de ladrillo
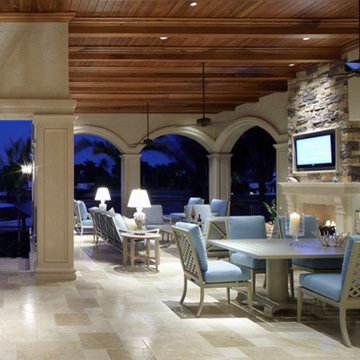
Indoor/outdoor living in southern Florida
complete with McKinnon & Harris furniture with Perennials indoor/outdoor fabric.
General Contractor: London Bay Homes
http://londonbay.com/
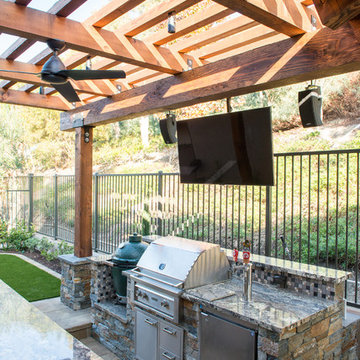
Business Photo Pro / Klee Van Hamersveld
Diseño de patio tradicional renovado de tamaño medio en patio trasero con cocina exterior, adoquines de piedra natural y pérgola
Diseño de patio tradicional renovado de tamaño medio en patio trasero con cocina exterior, adoquines de piedra natural y pérgola
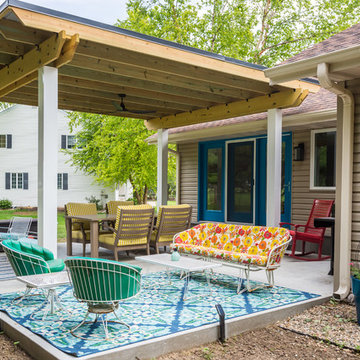
With bright outdoor upholstery fabrics, this patio on the golf course was inviting and fun. A pop of color on the exterior doors that fully opened into the interior made indoor/outdoor living a breeze.

Anderson Architectural Collection 400 Series Windows,
Versa Wrap PVC column wraps, NuCedar Bead Board Ceiling color Aleutian Blue, Boral Truexterior trim, James Hardi Artisan Siding, Azec porch floor color Oyster
Photography: Ansel Olson

Ejemplo de patio marinero extra grande en patio trasero y anexo de casas con suelo de baldosas y chimenea
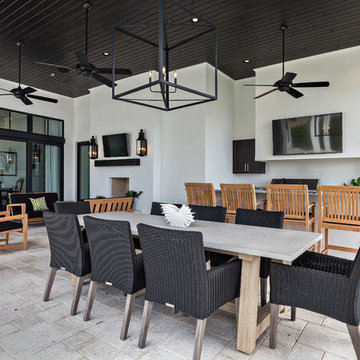
Ron Rosenzweig
Modelo de patio contemporáneo grande en patio trasero y anexo de casas con cocina exterior y adoquines de hormigón
Modelo de patio contemporáneo grande en patio trasero y anexo de casas con cocina exterior y adoquines de hormigón
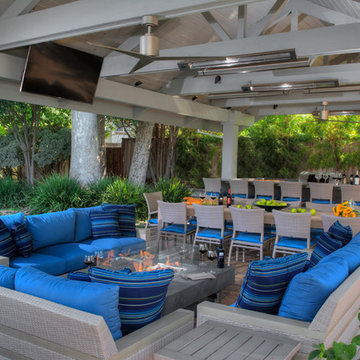
Our client, a young executive in the cosmetics industry, wanted to take advantage of a very large, empty space between her house and pool to create a beautiful and functional outdoor living space to entertain family and clients, and to hold business meetings.
Gayler Design Build, in collaboration with Jeff Culbertson/Culbertson Durst Interiors, designed and built this gorgeous Outdoor Great Room.
She needed a place that could accommodate a small group of 8 for Sunday brunch, to a large corporate gathering of 35 colleagues. She wanted the outdoor great room to be contemporary (so that it coordinated with the interior of her home), comfortable and inviting.
Clearspan roof design allowed for maximum space underneath and heaters and fans were added for climate control, along with 2 TVs and a stereo system for entertaining. The bar seats 6, and has a large Fire Magic BBQ and 2 burner cooktop, 2 under counter refrigerators, a warming drawer and assorted cabinets and drawers.
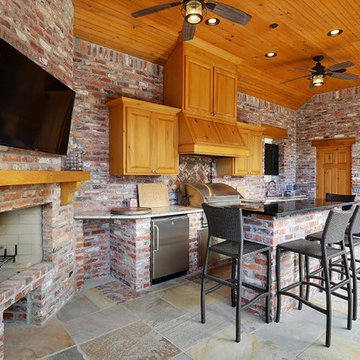
Modelo de patio de estilo americano de tamaño medio en patio trasero y anexo de casas con cocina exterior y suelo de hormigón estampado
19.458 fotos de exteriores en patio trasero
5





