Filtrar por
Presupuesto
Ordenar por:Popular hoy
161 - 180 de 19.458 fotos
Artículo 1 de 3
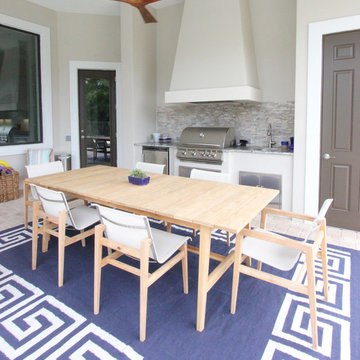
Diseño de patio campestre extra grande en patio trasero y anexo de casas con cocina exterior y adoquines de piedra natural
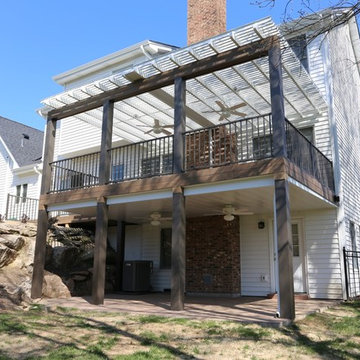
This Des Peres, Missouri deck project features both an under deck ceiling and an opening and closing louvered roof. Fans can be installed for additional comfort, and the adjustable roof moves to allow any amount of sunlight you desire.
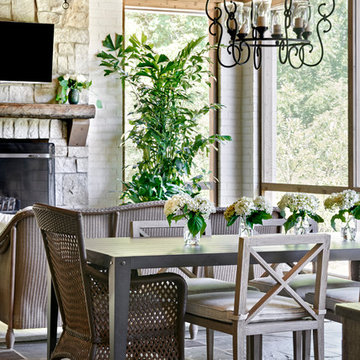
Nick McGinn
Foto de porche cerrado clásico renovado en patio trasero y anexo de casas con adoquines de piedra natural
Foto de porche cerrado clásico renovado en patio trasero y anexo de casas con adoquines de piedra natural
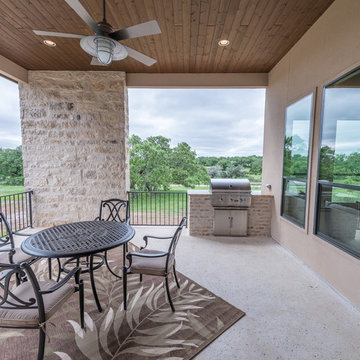
Modelo de patio clásico renovado de tamaño medio en patio trasero y anexo de casas con cocina exterior y losas de hormigón
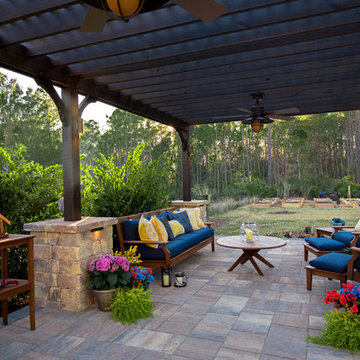
Relax! This backyard is a great place to escape next to the firepit after eating dinner with the family in the outdoor dining area.
Foto de patio clásico extra grande en patio trasero con brasero, adoquines de piedra natural y pérgola
Foto de patio clásico extra grande en patio trasero con brasero, adoquines de piedra natural y pérgola
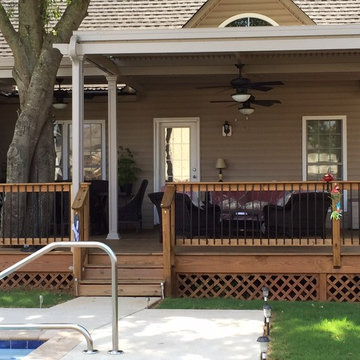
This beautiful outdoor living room provides the perfect space for outdoor entertaining. The patio cover, installed by Palmetto Outdoor Spaces, opens and closes.
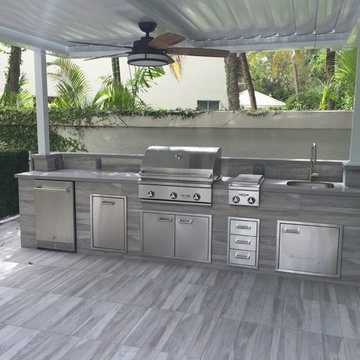
The existing pool was way too large for the space, it took up the entire back yard.
Modelo de patio contemporáneo de tamaño medio en patio trasero con cocina exterior, suelo de baldosas y pérgola
Modelo de patio contemporáneo de tamaño medio en patio trasero con cocina exterior, suelo de baldosas y pérgola
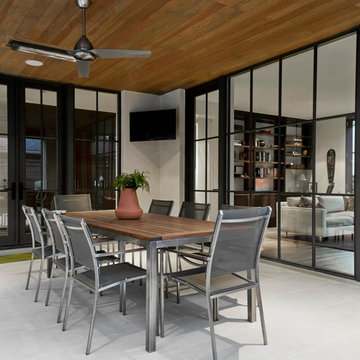
Foto de patio contemporáneo de tamaño medio en patio trasero y anexo de casas con cocina exterior y adoquines de piedra natural
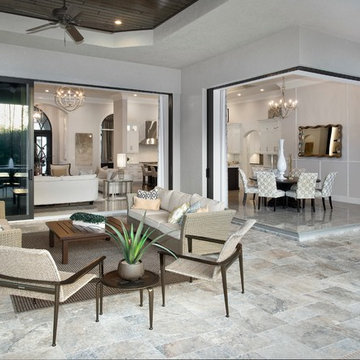
Outdoor living room. Cypress wood ceiling.
Giovanni Photography
Foto de patio tradicional renovado grande en patio trasero y anexo de casas con suelo de baldosas y cocina exterior
Foto de patio tradicional renovado grande en patio trasero y anexo de casas con suelo de baldosas y cocina exterior
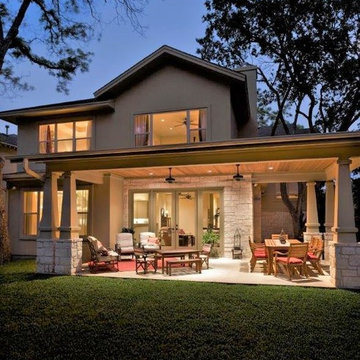
Montebella Homes, Inc.
Modelo de patio clásico en patio trasero y anexo de casas con losas de hormigón
Modelo de patio clásico en patio trasero y anexo de casas con losas de hormigón
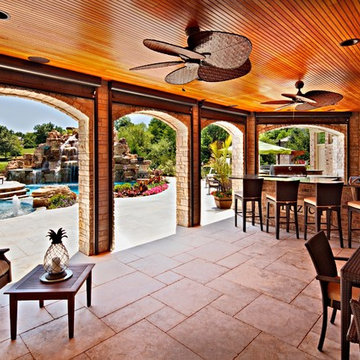
Paul Schlisman Photography Courtesy of Southampton Builders LLC.
Foto de patio clásico grande en patio trasero y anexo de casas con cocina exterior y adoquines de piedra natural
Foto de patio clásico grande en patio trasero y anexo de casas con cocina exterior y adoquines de piedra natural
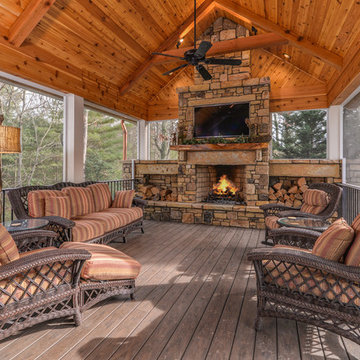
Photo credit: Ryan Theede
Modelo de terraza rural grande en anexo de casas y patio trasero con entablado y iluminación
Modelo de terraza rural grande en anexo de casas y patio trasero con entablado y iluminación
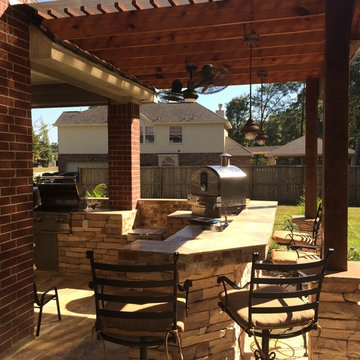
A two-level pergola, circular firepit area and outdoor kitchen with a charcoal-gas combo grill star in this Houston patio addition designed for entertaining large crowds in style.
"The client was an attorney with a passion for cooking and entertaining," says the project's principal designer, Lisha Maxey of LGH Designs. "Her main objective with this space was to create a large area for 10 to 20 guests, including seating and the prep and cooking of meals."
Located in the backyard of the client's home in Spring, TX, this beautiful outdoor living and entertaining space includes a 28-by-12-foot patio with Fantastico silver travertine tile flooring, arranged in a Versailles pattern. The walkway is Oklahoma wister flagstone.
Providing filtered shade for the patio is a two-level pergola of treated pine stained honey gold. The larger, higher tier is about 18 by 10 feet; the smaller, lower tier is about 10 feet square.
"We covered the entire pergola with Lexan - a high-quality, clear acrylic sheet that provides protection from the sun, heat and rain," says Outdoor Homescapes of Houston owner Wayne Franks.
Beneath the lower tier of the pergola sits an L-shaped, 12-by-9-foot outdoor kitchen island faced with Carmel Country ledgestone. The island houses a Fire Magic® combination charcoal-gas grill and lowered power burner, a Pacific Living countertop pizza oven and a stainless steel RCS trash drawer and sink. The countertops and raised bar are Fantastico silver travertine (18-square-inch tiles) and the backsplash is real quartz.
"The most unique design item of this kitchen area is the hexagon/circular table we added to the end of the long bar," says Lisha. This enabled the client to add seating for her dining guests."
Under the higher, larger tier of the pergola is a seating area, made up of a coffee table and espresso-colored rattan sofa and club chairs with spring-green-and-white cushions.
"Lighting also plays an important role in this space, since the client often entertains in the evening," says Wayne. Enter the chandelier over the patio seating arrangement and - over the outdoor kitchen - pendant lamps and an industrial-modern ceiling fan with a light fixture in the center. "It's important to layer your lighting for ambiance, security and safety - from an all-over ambient light that fills the space to under-the-counter task lighting for food prep and cooking to path and retaining wall lighting."
Off the patio is a transition area of crushed granite and floating flagstone pavers, leading to a circular firepit area of stamped concrete.
At the center of this circle is the standalone firepit, framed at the back by a curved stone bench. The walls of the bench and column bases for the pergola, by the way, are the same ledgestone as the kitchen island. The top slab on the bench is a hearth piece of manmade stone.
"I think the finish materials blend with the home really well," says Wayne. "We met her objectives of being able to entertain with 10 to 12 to 20 people at one time and being able to cook with charcoal and gas separately in one unit. And of course, the project was on time, on budget."
"It is truly a paradise," says the client in her Houzz review of the project. "They listened to my vision and incorporated their expertise to create an outdoor living space just perfect for me and my family!"
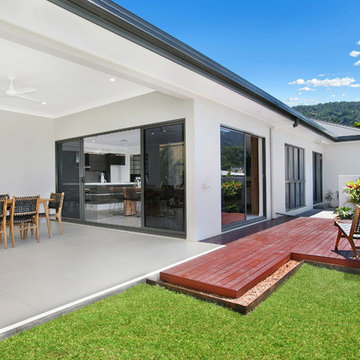
THE EDGE is our new contemporary David McCoy Homes display home at Lot 220 Whipbird Drive, Canopy’s Edge. This home truly offers space and privacy, the moment you enter the property you will notice the amazing attention to detail. From the beautiful landscaping and decking to the generous porch with timber features this is just a taste of what is to come. With 4 bedrooms, 2 bathrooms, activity room, and home theatre this home is truly designed for the family.
The custom designed kitchen is incredible, an entertainer’s delight featuring generous central island bench with ample storage and impressive butler’s pantry, which compliments the kitchen perfectly. The main bedroom is separate from the other 3 bedrooms with more storage than you could believe. The rest of the family is catered for with the remaining 3 bedrooms having their own activity room and delightful bathroom. This home is truly a credit to David McCoy Homes and you are warmly invited to visit and discuss with our design team your personal requirements.
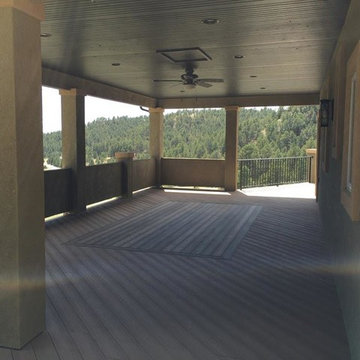
Ejemplo de terraza tradicional grande en patio trasero y anexo de casas
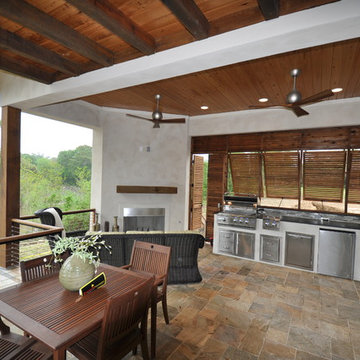
Ejemplo de patio rural de tamaño medio en patio trasero y anexo de casas con brasero y suelo de baldosas
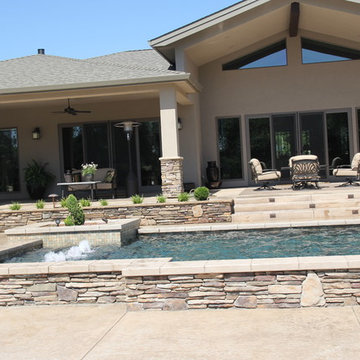
Sacramento River waterfront property. Freestanding pool wall with stone veneer. Dedicated planting spaces and area lighting. LED lit bubbling water features at the "Sun shelf" area in the pool.
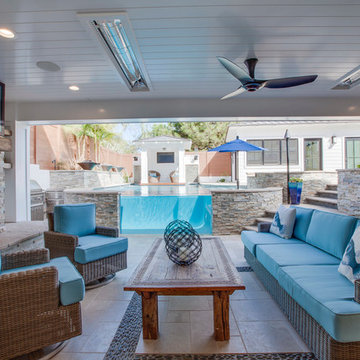
Diseño de casa de la piscina y piscina infinita clásica grande a medida en patio trasero con adoquines de piedra natural
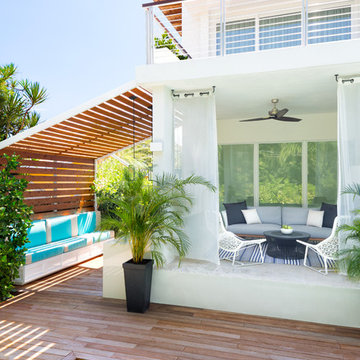
A lot of creativity to bring this kitchen - bbq area outside without being seen from the living room area and minimum space. Custom made counter to accommodate all appliances, white hard ceramic for outdoor, custom made bench with storage for outdoor pillows and umbrellas.
Rolando Diaz Photographer
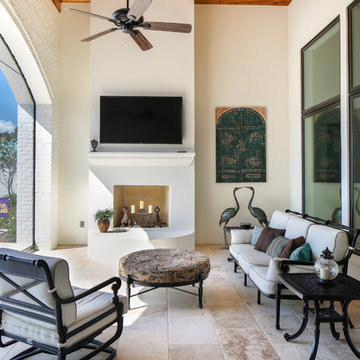
Oivanki Photography
Foto de patio clásico renovado grande en patio trasero y anexo de casas con cocina exterior y suelo de baldosas
Foto de patio clásico renovado grande en patio trasero y anexo de casas con cocina exterior y suelo de baldosas
19.458 fotos de exteriores en patio trasero
9




