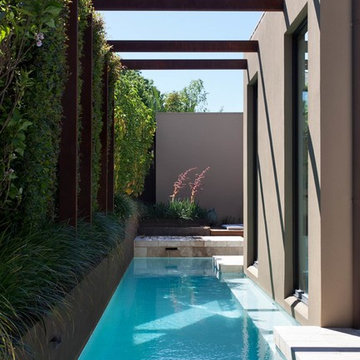Filtrar por
Presupuesto
Ordenar por:Popular hoy
2381 - 2400 de 36.987 fotos
Artículo 1 de 2
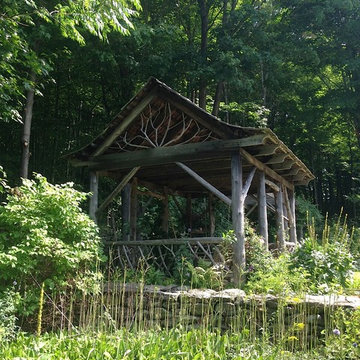
Garden pavilion
Modelo de jardín tradicional de tamaño medio en patio lateral
Modelo de jardín tradicional de tamaño medio en patio lateral
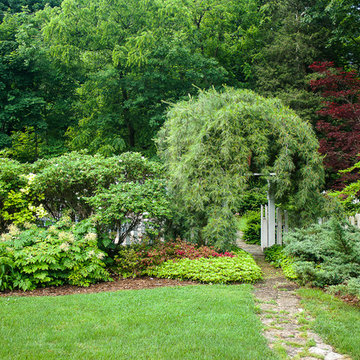
This off-garden pool entry needed something spectacular, so we added weeping white pines on each side of the gate. It forms a magnificent cathedral like entry into the pool garden area.
S. Cox
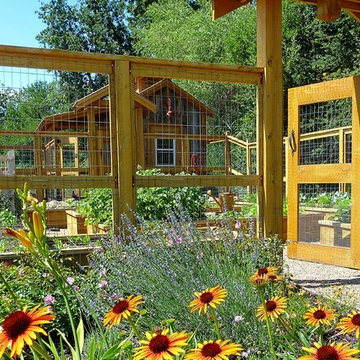
Chicken coop/vegetable garden complex is hardworking and beautiful. Daylilies, geranium and gaillardia soften the front of the practical garden. Multiple layers of fencing keep out deer and raptors, and allows the owners' to control where the chickens can go. Rustic design gives a nod to the local rural community.
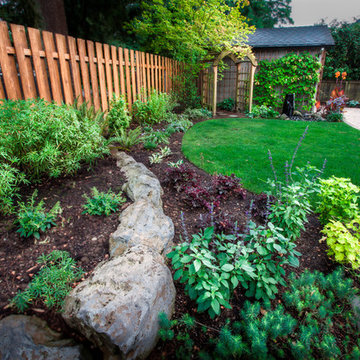
Unique house placement on this urban lot made for a larger sideyard than backyard, so we worked with the homeowner to use it well. A meandering paver pathway draws visitors along dense foundation plantings and picturesque lawn. A cedar pergola is anchored aside a mature Vine Maple and a storage shed. Photography by: Joe Hollowell
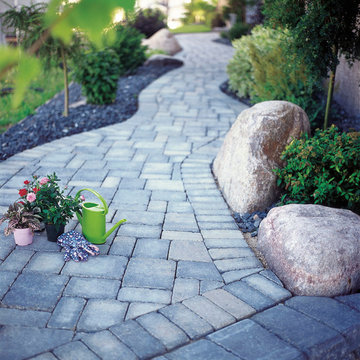
Whether you're planning to update your driveway, walkway or backyard patio, Roman pavers add another dimension to your already thriving home landscape. The Roman paver is one of our most multifaceted styles, available in a variety of timeless colors and created with a tumbled aesthetic to help create your very own Italian paradise. Photo: Barkman Concrete Ltd.
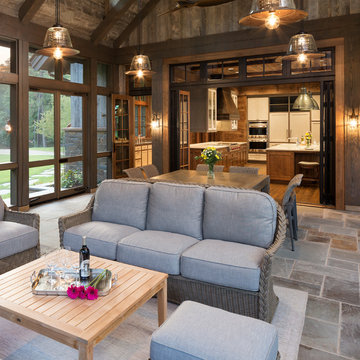
Builder: John Kraemer & Sons | Architect: TEA2 Architects | Interior Design: Marcia Morine | Photography: Landmark Photography
Ejemplo de terraza rústica en patio lateral con adoquines de piedra natural
Ejemplo de terraza rústica en patio lateral con adoquines de piedra natural
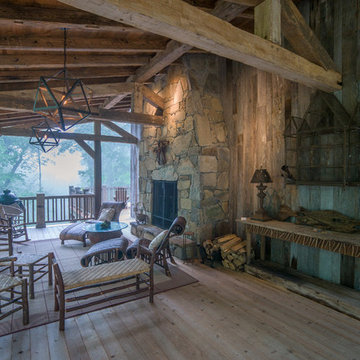
Reclaimed hand hewn timber
© Carolina Timberworks
Modelo de terraza rústica de tamaño medio en patio lateral y anexo de casas con brasero y entablado
Modelo de terraza rústica de tamaño medio en patio lateral y anexo de casas con brasero y entablado
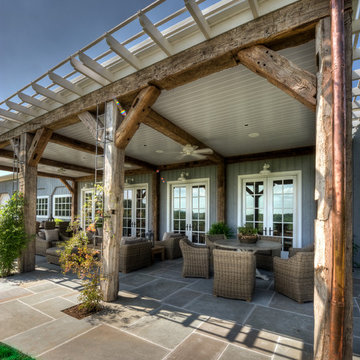
Reclaimed original patina hand hewn
© Carolina Timberworks
Foto de terraza rural de tamaño medio en patio lateral y anexo de casas con jardín de macetas y adoquines de piedra natural
Foto de terraza rural de tamaño medio en patio lateral y anexo de casas con jardín de macetas y adoquines de piedra natural
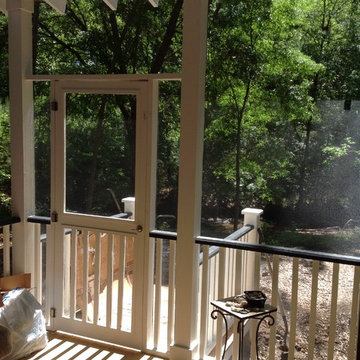
Danielle Gilbert
Modelo de porche cerrado clásico pequeño en patio lateral y anexo de casas
Modelo de porche cerrado clásico pequeño en patio lateral y anexo de casas

Architect: Russ Tyson, Whitten Architects
Photography By: Trent Bell Photography
“Excellent expression of shingle style as found in southern Maine. Exciting without being at all overwrought or bombastic.”
This shingle-style cottage in a small coastal village provides its owners a cherished spot on Maine’s rocky coastline. This home adapts to its immediate surroundings and responds to views, while keeping solar orientation in mind. Sited one block east of a home the owners had summered in for years, the new house conveys a commanding 180-degree view of the ocean and surrounding natural beauty, while providing the sense that the home had always been there. Marvin Ultimate Double Hung Windows stayed in line with the traditional character of the home, while also complementing the custom French doors in the rear.
The specification of Marvin Window products provided confidence in the prevalent use of traditional double-hung windows on this highly exposed site. The ultimate clad double-hung windows were a perfect fit for the shingle-style character of the home. Marvin also built custom French doors that were a great fit with adjacent double-hung units.
MARVIN PRODUCTS USED:
Integrity Awning Window
Integrity Casement Window
Marvin Special Shape Window
Marvin Ultimate Awning Window
Marvin Ultimate Casement Window
Marvin Ultimate Double Hung Window
Marvin Ultimate Swinging French Door
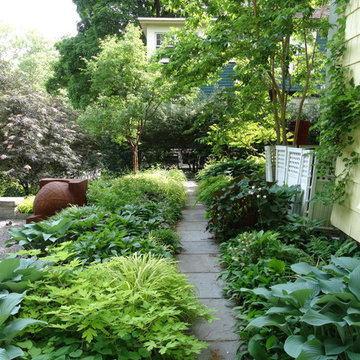
A shade garden full of Hosts, Dicentra, Hakone Grass, Asarum canadense-wild Ginger, Helleborus, Epimedium , Ferns, Carex, Aquilegia & Heuchera to name a few. I find this area very little maintenance for me and provides color and interest from March to November-Dec.
Mariane Wheatley-Miller
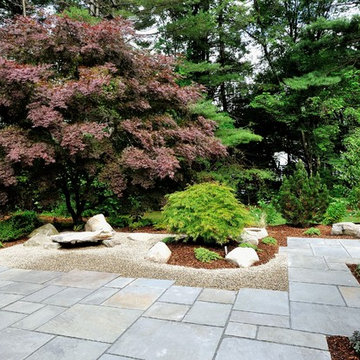
Asian style backyard viewing garden. Boulders and peastone with natural granite bridge, bluestone patio, natural stone bubbler, low voltage lighting and Japanese Maples. - Sallie Hill Design | Landscape Architecture | 339-970-9058 | salliehilldesign.com | photo ©2014 Brian Hill
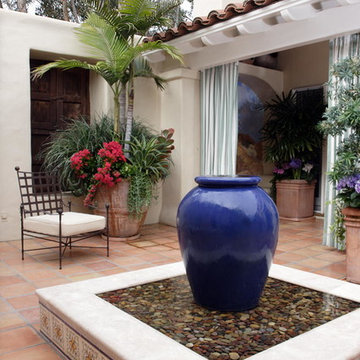
This outdoor patio area leads to two guest rooms that are separate from the main house. We added a fountain as a focal point and beautifully planted terra-cotta containers. The outdoor draperies were added for shade on a hot day and extra privacy in the guest bedrooms.
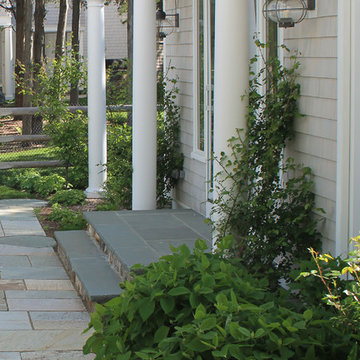
Natural stone patio and steps lead from the pool house to the pool. Climbing roses, hydrangea, and hosta. Patio and Plantings by Rapoza Landscape, Pool House and Pergola by Hampton & Blake Builders.
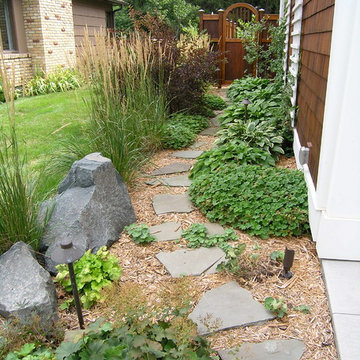
Modelo de camino de jardín tradicional en patio lateral con adoquines de piedra natural
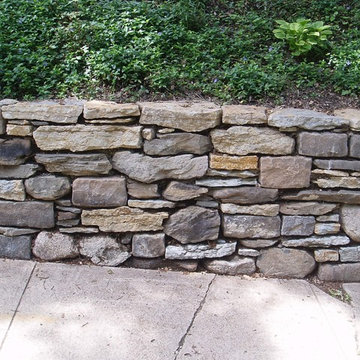
English Stone
Ejemplo de jardín rural de tamaño medio en patio lateral con muro de contención y adoquines de piedra natural
Ejemplo de jardín rural de tamaño medio en patio lateral con muro de contención y adoquines de piedra natural
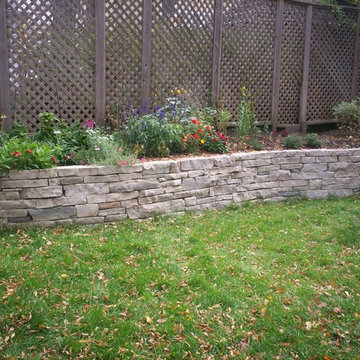
English Stone
Imagen de jardín de estilo americano de tamaño medio en patio lateral con muro de contención y adoquines de piedra natural
Imagen de jardín de estilo americano de tamaño medio en patio lateral con muro de contención y adoquines de piedra natural
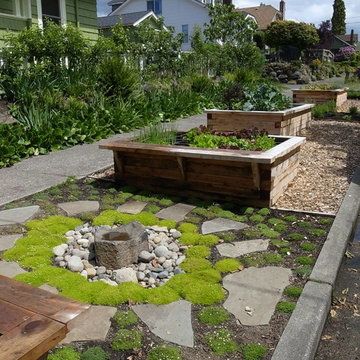
Scotch moss and pebbles surround a basalt dish rock. Juniper wood raised vegetable beds provide a bench for passersby to sit.
Diseño de jardín tradicional en patio lateral con fuente
Diseño de jardín tradicional en patio lateral con fuente

This early 20th century Poppleton Park home was originally 2548 sq ft. with a small kitchen, nook, powder room and dining room on the first floor. The second floor included a single full bath and 3 bedrooms. The client expressed a need for about 1500 additional square feet added to the basement, first floor and second floor. In order to create a fluid addition that seamlessly attached to this home, we tore down the original one car garage, nook and powder room. The addition was added off the northern portion of the home, which allowed for a side entry garage. Plus, a small addition on the Eastern portion of the home enlarged the kitchen, nook and added an exterior covered porch.
Special features of the interior first floor include a beautiful new custom kitchen with island seating, stone countertops, commercial appliances, large nook/gathering with French doors to the covered porch, mud and powder room off of the new four car garage. Most of the 2nd floor was allocated to the master suite. This beautiful new area has views of the park and includes a luxurious master bath with free standing tub and walk-in shower, along with a 2nd floor custom laundry room!
Attention to detail on the exterior was essential to keeping the charm and character of the home. The brick façade from the front view was mimicked along the garage elevation. A small copper cap above the garage doors and 6” half-round copper gutters finish the look.
KateBenjamin Photography
36.987 fotos de exteriores en patio lateral
120





