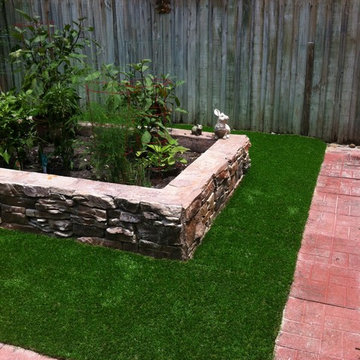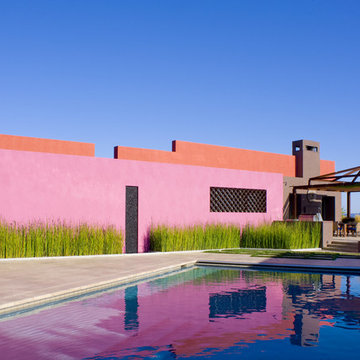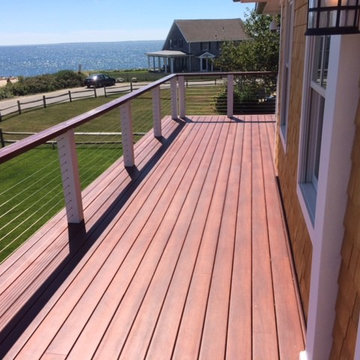Filtrar por
Presupuesto
Ordenar por:Popular hoy
1 - 20 de 48 fotos
Artículo 1 de 3
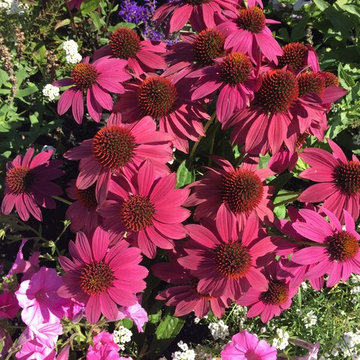
I love to use long blooming low maintenance perennials and annuals in my landscapes. The color combinations in this landscape are vibrant and simply gorgeous.
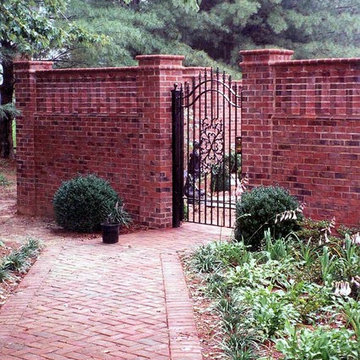
This formal brick garden wall and herringbone walkway features a custom arched wrought iron gate, bull-nosed molded brick capping and accents, with intricate pierced brickwork. Incredible design and expert masonry skills!
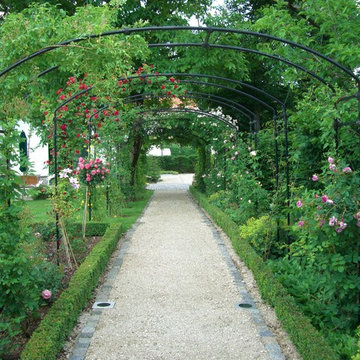
Droll & Lauestein
Foto de jardín de estilo de casa de campo grande en primavera en patio lateral con gravilla, exposición parcial al sol y pérgola
Foto de jardín de estilo de casa de campo grande en primavera en patio lateral con gravilla, exposición parcial al sol y pérgola
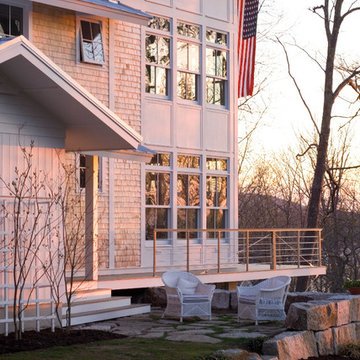
Photo by Darren Setlow
Foto de patio clásico renovado de tamaño medio sin cubierta en patio lateral
Foto de patio clásico renovado de tamaño medio sin cubierta en patio lateral
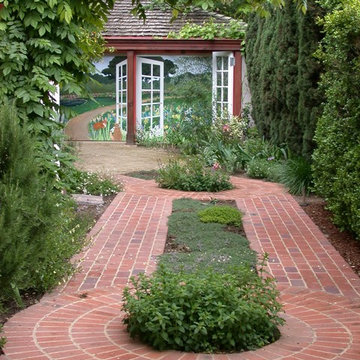
The driveway on this lovely Palo Alto site does triple duty as a garden, a patio, and a functional drive. The overhead wisteria is grown on cables supported by the house and iron posts along the driveway, and gives an aura of seclusion to the back garden. An arbor built across the front of the garage creates a garden cottage effect, while the mural on the garage doors extend the garden scene into the distance, expanding the space. The brick patterns add another layer of detail and enhances the view from the house.
photo: Diane Hayford
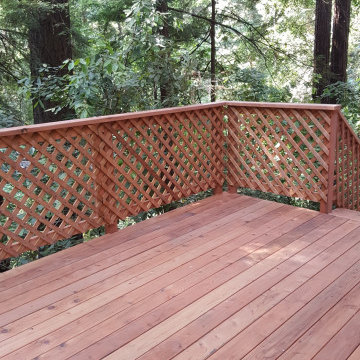
Rustic redwood deck in the Santa Cruz mountains .
Foto de terraza rural de tamaño medio sin cubierta en patio lateral con privacidad y barandilla de madera
Foto de terraza rural de tamaño medio sin cubierta en patio lateral con privacidad y barandilla de madera
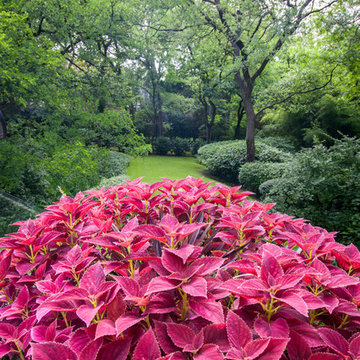
Ejemplo de jardín contemporáneo grande en patio lateral con jardín francés, jardín de macetas y exposición reducida al sol
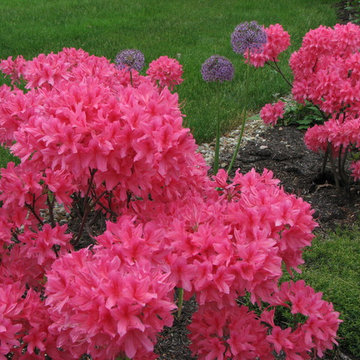
The Rhododendron 'Northern Lights' are fragrant beacons. Photo by William Healy
Ejemplo de jardín tradicional grande en primavera en patio lateral con exposición total al sol
Ejemplo de jardín tradicional grande en primavera en patio lateral con exposición total al sol
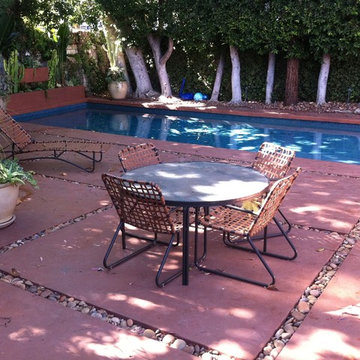
Scott Nelson
Foto de piscina actual rectangular en patio lateral con adoquines de hormigón
Foto de piscina actual rectangular en patio lateral con adoquines de hormigón
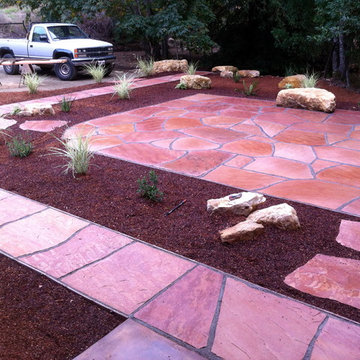
Finished Arizona Flagstone Patio and Walkways.
Diseño de patio tradicional de tamaño medio sin cubierta en patio lateral con adoquines de piedra natural
Diseño de patio tradicional de tamaño medio sin cubierta en patio lateral con adoquines de piedra natural
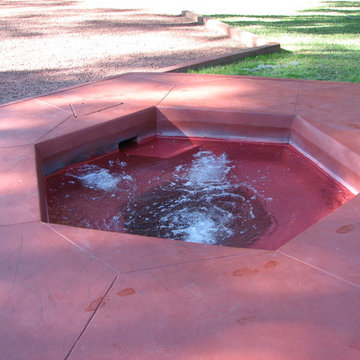
The swimming pool designed by Frank Lloyd Wright is 125’6” feet long, 21’ 6” feet wide. If the pool had been built in Wright’s day it would have been filled up with fresh water and emptied and refilled 7 days later with no provisions for filtration or heating systems. Silver and his guests however would require a swimming pool with modern conveniences of purification, heating, and cleaning. Dr. Jon Meincke, the founder of Crystal Pools an expert in swimming pool circulation and cleaning systems with six patents and international patents pending would tackle the swimming pool’s challenges by balancing respect for Wright’s design and building a pool with the latest in swimming pool innovation. The original owner, Stevens, an efficiency expert hired Frank Lloyd Wright in 1938 to design Auldbrass to be a working plantation would have appreciated Meincke patented Circ-u-vac System. (See Our Technology) Wright himself would have approved of the in floor system since it would not affect his design and is similar in concept to Wright’s radiant heating for the floors of the Auldbrass home.
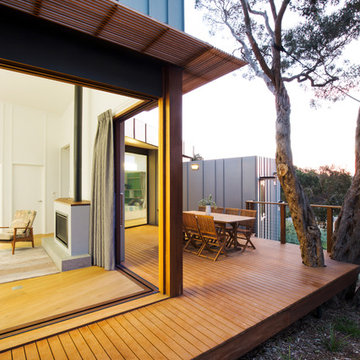
Timber framed windows with timber batten shading open away from the corner of this house and extend out to timber decking
Modelo de terraza planta baja actual de tamaño medio sin cubierta en patio lateral con barandilla de cable
Modelo de terraza planta baja actual de tamaño medio sin cubierta en patio lateral con barandilla de cable
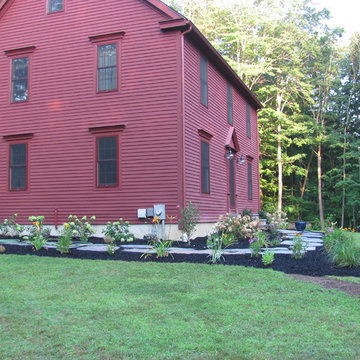
This reproduction saltbox home looks settled into the landscape.
Ejemplo de jardín clásico grande en patio lateral con jardín francés y adoquines de piedra natural
Ejemplo de jardín clásico grande en patio lateral con jardín francés y adoquines de piedra natural
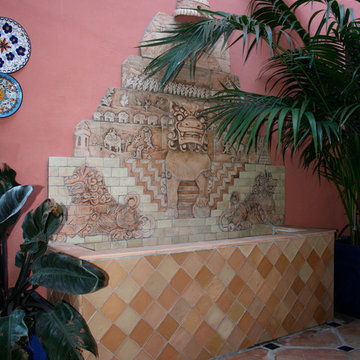
Patio fountain project inspired in the aztec designs in beige and terracota.
Ejemplo de patio moderno en patio lateral
Ejemplo de patio moderno en patio lateral
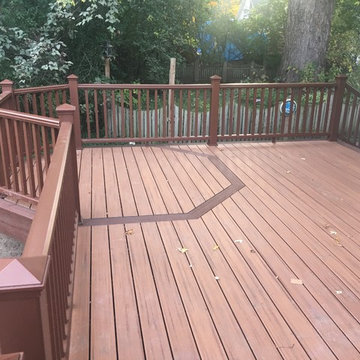
This customer was very astute in the design of her deck. She designed it herself in a CAD program and had a blueprint for us to follow. They had installed a smaller deck along the front the their house and wanted to expand out to the side. The customer included this octagon section outlined in Trex Fire Pit to delineate the area from the rest of the Trex Tiki Torch decking for a cafe table. The deck was finished off with a Trex Transcends Fire Pit railing to match.
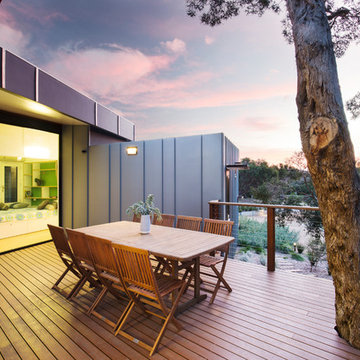
Potho credit: Peter Nevett
Foto de terraza planta baja contemporánea de tamaño medio sin cubierta en patio lateral con barandilla de cable
Foto de terraza planta baja contemporánea de tamaño medio sin cubierta en patio lateral con barandilla de cable
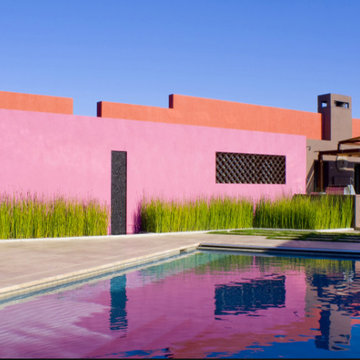
An inviting colorful and playful swimming pool area that refreshes and invigorates. Nestling just below a hilltop ridge, the home overlooks the Mayacama Golf Club and has dramatic 270-degree views of the coastal valleys and hills towards San Francisco. The signature feature of this home is large walls of color, enclosing dramatic spaces, with openings framing views into yet other walled spaces
48 fotos de exteriores rosas en patio lateral
1





