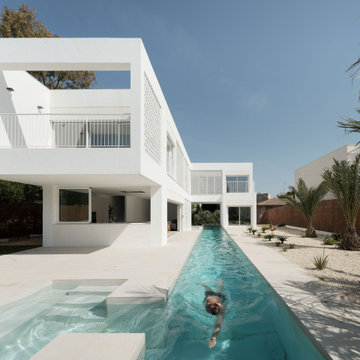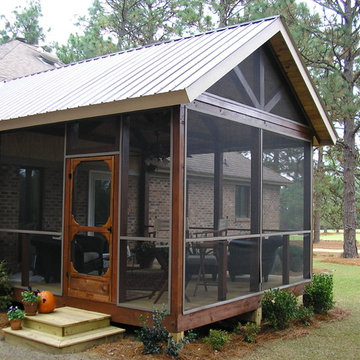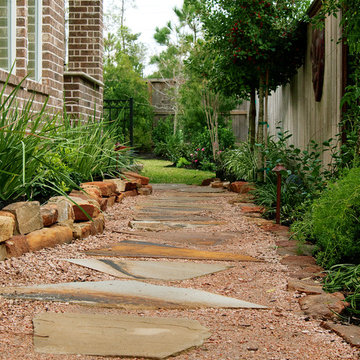Filtrar por
Presupuesto
Ordenar por:Popular hoy
1 - 20 de 3477 fotos
Artículo 1 de 3

Columnar evergreens provide a rhythmic structure to the flowing bluestone entry walk that terminates in a fountain courtyard. A soothing palette of green and white plantings keeps the space feeling lush and cool. Photo credit: Verdance Fine Garden Design
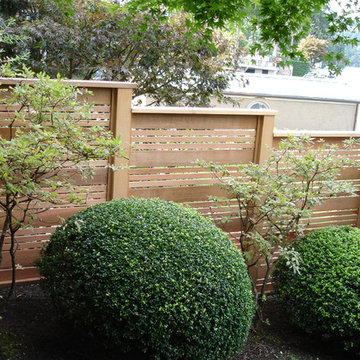
Ejemplo de jardín clásico renovado de tamaño medio en patio lateral con jardín francés, exposición parcial al sol y mantillo

Photos By; Nate Grant
Imagen de jardín actual en patio lateral con con madera
Imagen de jardín actual en patio lateral con con madera
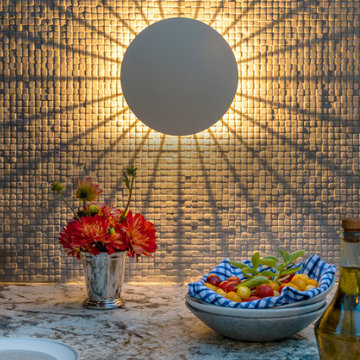
To create a colonial outdoor living space, we gut renovated this patio, incorporating heated bluestones, a custom traditional fireplace and bespoke furniture. The space was divided into three distinct zones for cooking, dining, and lounging. Firing up the built-in gas grill or a relaxing by the fireplace, this space brings the inside out.
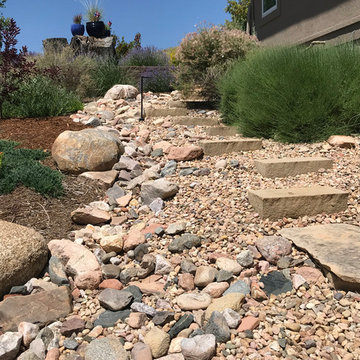
Ejemplo de jardín de secano clásico de tamaño medio en patio lateral con camino de entrada y piedra decorativa

Un projet de patio urbain en pein centre de Nantes. Un petit havre de paix désormais, élégant et dans le soucis du détail. Du bois et de la pierre comme matériaux principaux. Un éclairage différencié mettant en valeur les végétaux est mis en place.
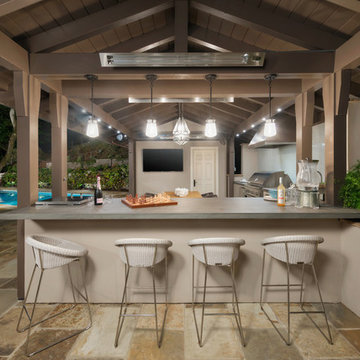
Designed to compliment the existing single story home in a densely wooded setting, this Pool Cabana serves as outdoor kitchen, dining, bar, bathroom/changing room, and storage. Photos by Ross Pushinaitus.
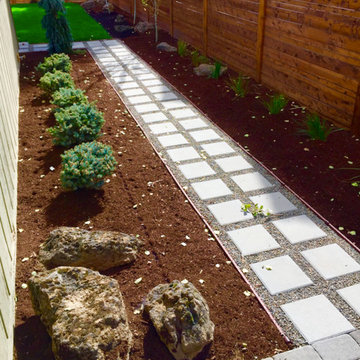
Foto de jardín retro de tamaño medio en patio lateral con exposición parcial al sol y adoquines de hormigón

Perfectly settled in the shade of three majestic oak trees, this timeless homestead evokes a deep sense of belonging to the land. The Wilson Architects farmhouse design riffs on the agrarian history of the region while employing contemporary green technologies and methods. Honoring centuries-old artisan traditions and the rich local talent carrying those traditions today, the home is adorned with intricate handmade details including custom site-harvested millwork, forged iron hardware, and inventive stone masonry. Welcome family and guests comfortably in the detached garage apartment. Enjoy long range views of these ancient mountains with ample space, inside and out.
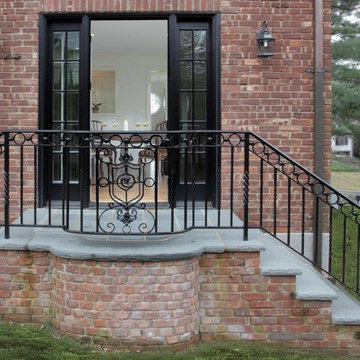
Stairway to back entrance, that doubles as a slightly raised cigar porch for this red brick Normandy Tudor home. Entrance has a black trim and door to match the custom built black wrought iron railing. Side porch is red brick with stone slab stair tread and patio floor.
Architect - Hierarchy Architects + Designers, TJ Costello
Photographer: Brian Jordan - Graphite NYC
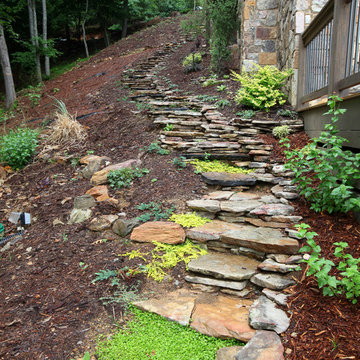
Stone path winding from the home along the side to the back yard.
Imagen de camino de jardín rural grande en verano en patio lateral con exposición parcial al sol y adoquines de piedra natural
Imagen de camino de jardín rural grande en verano en patio lateral con exposición parcial al sol y adoquines de piedra natural

Garden Entry -
General Contractor: Forte Estate Homes
photo by Aidin Foster
Modelo de jardín mediterráneo de tamaño medio en primavera en patio lateral con adoquines de piedra natural, exposición parcial al sol, jardín francés y camino de entrada
Modelo de jardín mediterráneo de tamaño medio en primavera en patio lateral con adoquines de piedra natural, exposición parcial al sol, jardín francés y camino de entrada
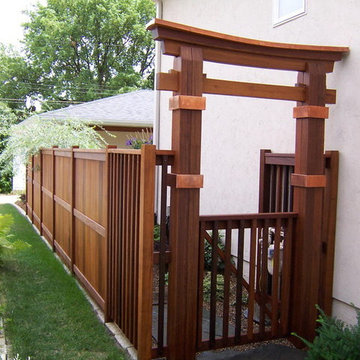
I am very proud of the total outcome of this project.
Foto de camino de jardín de estilo zen de tamaño medio en primavera en patio lateral con exposición parcial al sol, adoquines de piedra natural y jardín francés
Foto de camino de jardín de estilo zen de tamaño medio en primavera en patio lateral con exposición parcial al sol, adoquines de piedra natural y jardín francés
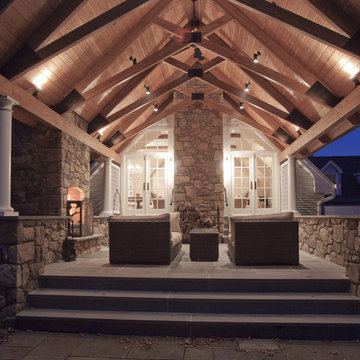
A relaxing place, with a mountain escape feel, but without the commute.This is a perfect place to spend your Friday evening after a hectic week.
Diseño de patio tradicional grande en patio lateral y anexo de casas con brasero y adoquines de piedra natural
Diseño de patio tradicional grande en patio lateral y anexo de casas con brasero y adoquines de piedra natural
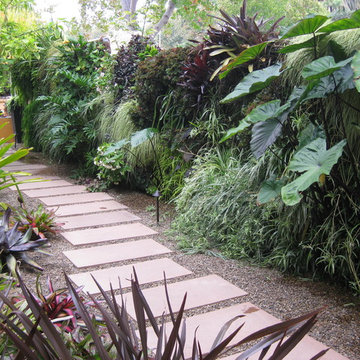
A 4o feet long green wall creates a living colorful mural on a side yard.
Amelia B. Lima
Foto de jardín actual en patio lateral con gravilla
Foto de jardín actual en patio lateral con gravilla

Exterior; Photo Credit: Bruce Martin
Foto de patio contemporáneo pequeño en patio lateral y anexo de casas con entablado y ducha exterior
Foto de patio contemporáneo pequeño en patio lateral y anexo de casas con entablado y ducha exterior

Garden makeovers by Shirley Bovshow in Los Angeles.This was formerly an abandoned narrow side yard used only to store trash cans. Now it is a favorite garden stroll area for the homeowner. See the complete makeover: http://edenmakersblog.com/?p=893
Photo and design by Shirley Bovshow
3.477 fotos de exteriores marrones en patio lateral
1





