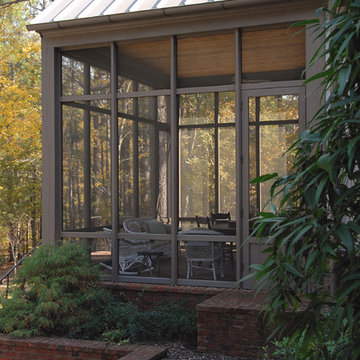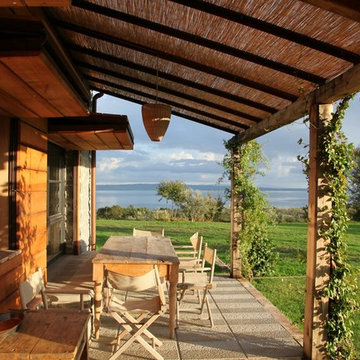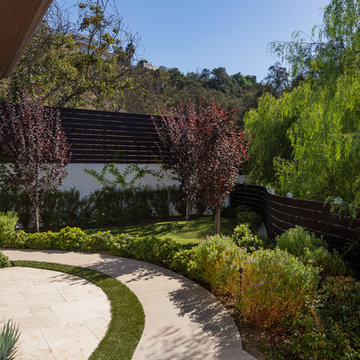Filtrar por
Presupuesto
Ordenar por:Popular hoy
141 - 160 de 3482 fotos
Artículo 1 de 3
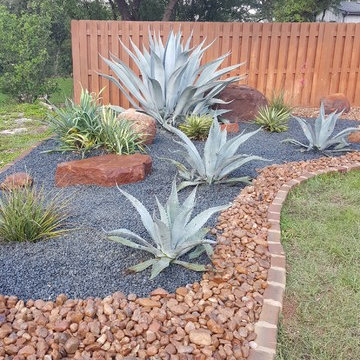
This xeriscape flower bed combines easy to maintain plants with gravel with a river rock border, melded with an artistic touch, and larger decorative rocks. Placed in the side yard, at the edge of the property, it creates a perfect distinction between yards, without the need for a full fence.
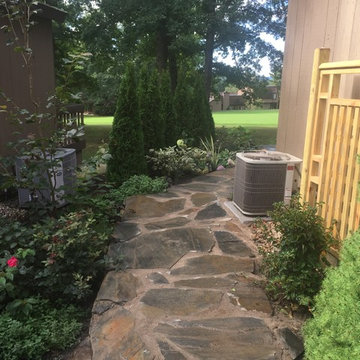
Diseño de camino de jardín clásico pequeño en verano en patio lateral con exposición parcial al sol y adoquines de piedra natural
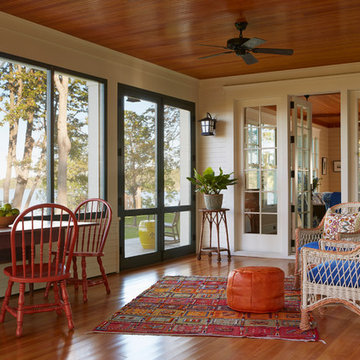
Architecture & Interior Design: David Heide Design Studio
Photo: Susan Gilmore Photography
Ejemplo de porche cerrado tradicional en patio lateral y anexo de casas
Ejemplo de porche cerrado tradicional en patio lateral y anexo de casas
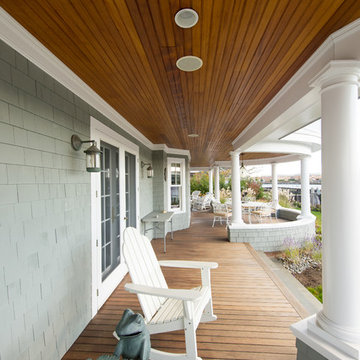
CMM Construction
Ejemplo de terraza costera grande en patio lateral y anexo de casas con entablado
Ejemplo de terraza costera grande en patio lateral y anexo de casas con entablado
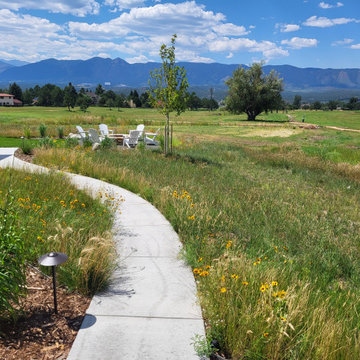
A blend of native grasses and wildflowers looks great and transitions into the surrounding open space. In addition to looking great, this area is low maintenance and water friendly.
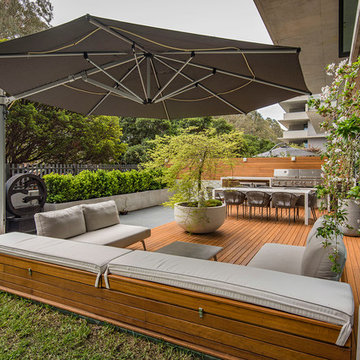
Foto de terraza contemporánea de tamaño medio sin cubierta en patio lateral con cocina exterior
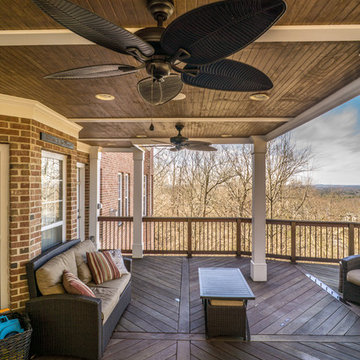
Multi-level Cumaru Hardwood deck and railing with a three seasons room and porch.
Built by Atlanta Porch & Patio.
Ejemplo de terraza tradicional extra grande en patio lateral y anexo de casas
Ejemplo de terraza tradicional extra grande en patio lateral y anexo de casas
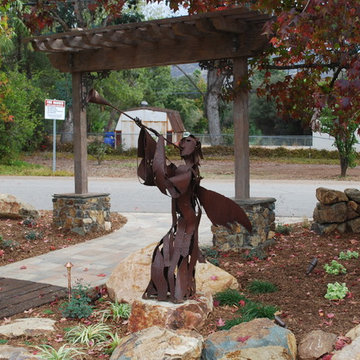
Diseño de jardín de secano clásico renovado de tamaño medio en patio lateral con fuente, exposición total al sol y adoquines de piedra natural
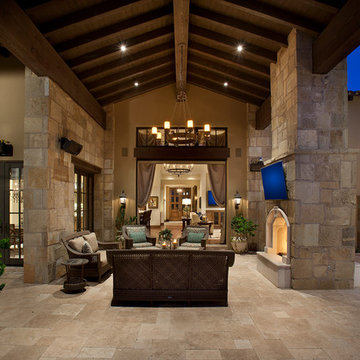
The genesis of design for this desert retreat was the informal dining area in which the clients, along with family and friends, would gather.
Located in north Scottsdale’s prestigious Silverleaf, this ranch hacienda offers 6,500 square feet of gracious hospitality for family and friends. Focused around the informal dining area, the home’s living spaces, both indoor and outdoor, offer warmth of materials and proximity for expansion of the casual dining space that the owners envisioned for hosting gatherings to include their two grown children, parents, and many friends.
The kitchen, adjacent to the informal dining, serves as the functioning heart of the home and is open to the great room, informal dining room, and office, and is mere steps away from the outdoor patio lounge and poolside guest casita. Additionally, the main house master suite enjoys spectacular vistas of the adjacent McDowell mountains and distant Phoenix city lights.
The clients, who desired ample guest quarters for their visiting adult children, decided on a detached guest casita featuring two bedroom suites, a living area, and a small kitchen. The guest casita’s spectacular bedroom mountain views are surpassed only by the living area views of distant mountains seen beyond the spectacular pool and outdoor living spaces.
Project Details | Desert Retreat, Silverleaf – Scottsdale, AZ
Architect: C.P. Drewett, AIA, NCARB; Drewett Works, Scottsdale, AZ
Builder: Sonora West Development, Scottsdale, AZ
Photographer: Dino Tonn
Featured in Phoenix Home and Garden, May 2015, “Sporting Style: Golf Enthusiast Christie Austin Earns Top Scores on the Home Front”
See more of this project here: http://drewettworks.com/desert-retreat-at-silverleaf/
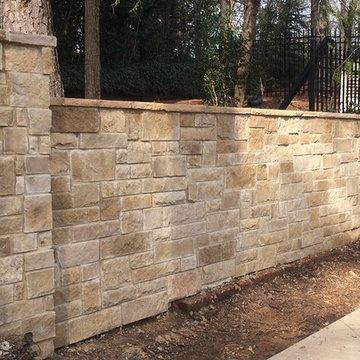
This residence uses the Quarry Mill's Sister Bay natural thin stone veneer to give this privacy wall a stately appearance. Sister Bay stones bring a relaxing blend of light tans, off-whites, and several dark tan colors to your décor and home exterior. The rectangular stones and squared edges will work well for projects like fireplaces, exterior siding, backsplashes, and tub and shower surrounds. The various sizes of Sister Bay stones help you create a solid looking wall with non-repeating patterns. Smaller projects like accent walls and door and window trim are just as easy to complete as larger projects like siding and chimneys. The off-whites and light tans of this natural stone veneer will go well with rustic and contemporary homes and any assortment of accessories.
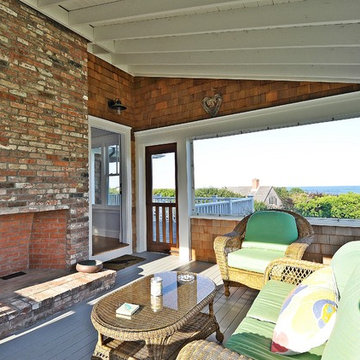
Perched high above Nauset beach this 4 bedroom shingle style cottage is truly a little “jewel box”.
The exterior finish is durable and beautiful red cedar with copper flashing. The double sided fireplace (living room and screen porch) was constructed from reclaimed antique bricks.
The interior spaces are modest and cozy with a wonderful eclectic blend of furnishings and finishes personally selected by the owners. One of my very favorite projects.
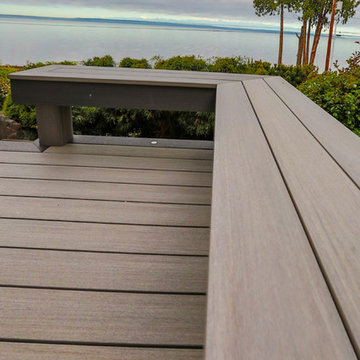
multiple decks, one that wraps around the upper level. One one of the middle level and one on the floor level. cable railing with stairs. Composite decking by Timbertech. Job built by Masterdecks.
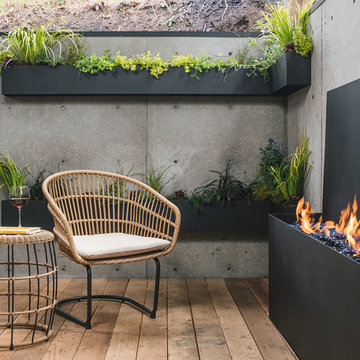
Outdoor patio with gas fireplace that lives right off the kitchen. Perfect for hosting or being outside privately, as it's secluded from neighbors. Wood floors, cement walls with a cover.
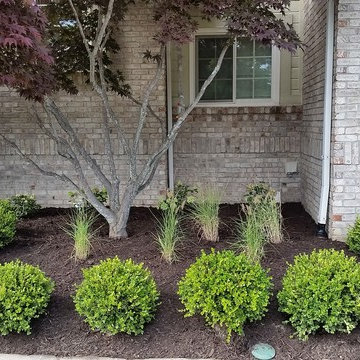
Photo by Cory Mann
Modelo de jardín tradicional de tamaño medio en verano en patio lateral con exposición parcial al sol y mantillo
Modelo de jardín tradicional de tamaño medio en verano en patio lateral con exposición parcial al sol y mantillo
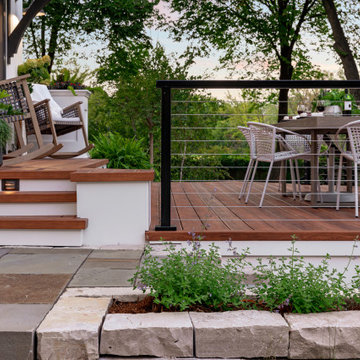
This stunning, tiered, composite deck was installed to complement the modern Tudor style home. It is complete with cable railings, an entertaining space, a stacked stone retaining wall, a raised planting bed, built in planters and a bluestone paver patio and walkway.
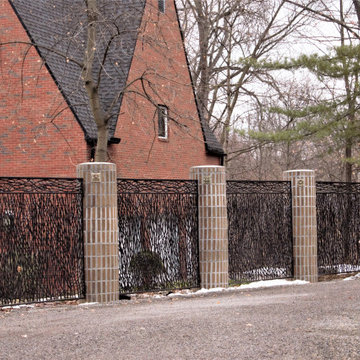
Custom wrought iron fencing, wavy contemporary metal panels, steel privacy screen for neighbors, decorative metal fencing design.
To read more about this project, click here or start at the Great Lakes Metal Fabrication metal railing page
To read more about this project, click here or start at the Great Lakes Metal Fabrication metal railing page
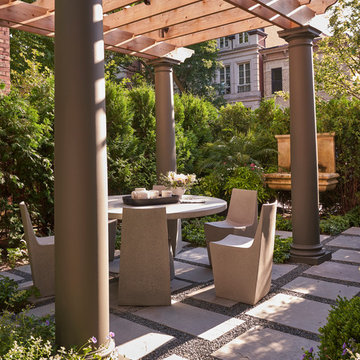
Exterior spaces include a dining area with a limestone fireplace, built-in fire pit, intimate sunken dining area with a pergola above, and open yard space for bocce. Landscaping and planters were all designed by Scott Byron & Co.
3.482 fotos de exteriores marrones en patio lateral
8





