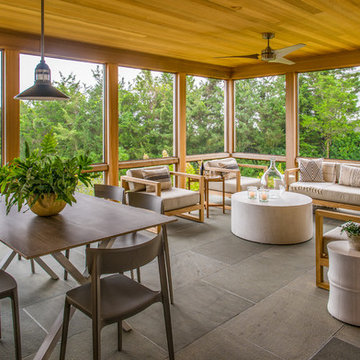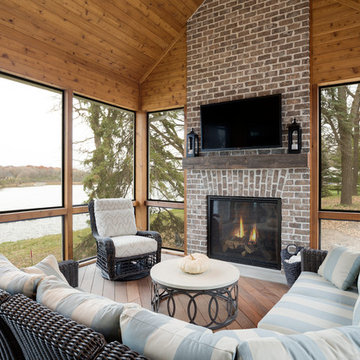Filtrar por
Presupuesto
Ordenar por:Popular hoy
101 - 120 de 245 fotos
Artículo 1 de 3
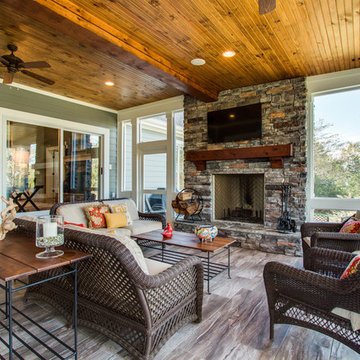
Jodi Totten, Showcase Photography
Diseño de porche cerrado clásico renovado grande en patio trasero y anexo de casas con suelo de baldosas
Diseño de porche cerrado clásico renovado grande en patio trasero y anexo de casas con suelo de baldosas
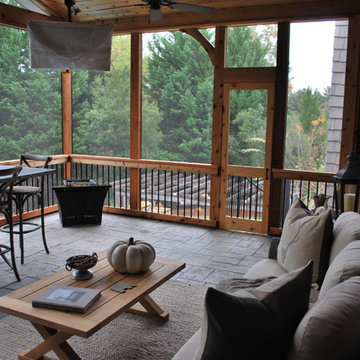
The interior of the screened porch is the perfect spot for entertaining or private relaxation for these Hoover, AL, homeowners. With spruce pine v-joint ceiling, we were able to cleanly install electrical wiring for ceiling fans, recessed lighting, the TV, and outlets. The high gable roof will ensure lots of light and air enters the porch, all the while being protected from the hottest sun under roof, unlike an open-air deck or uncovered patio. Ceiling fans will further facilitate air circulation throughout the space!
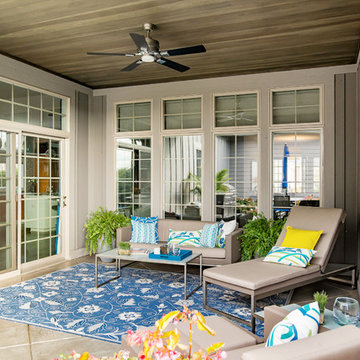
Foto de porche cerrado tradicional renovado en anexo de casas con todos los revestimientos y suelo de baldosas
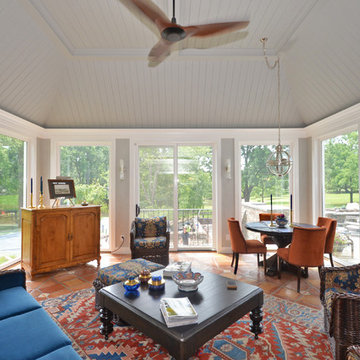
Modelo de porche cerrado campestre grande en patio trasero y anexo de casas con suelo de baldosas
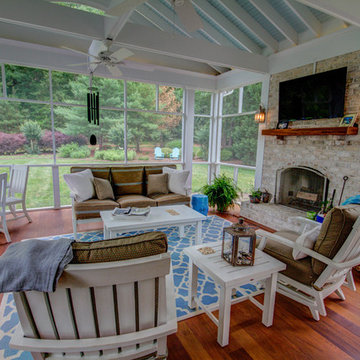
This screened in porch is a divine outdoor living space. With beautiful hardwood floors, vaulted ceilings that boast outdoor fans, a brick outdoor fireplace flanked with an outdoor TV and cozy living and dining spaces, this porch has it all. Easy access to the kitchen of the home makes this a convenient place to share a meal or enjoy company. The view of the spacious, private backyard is relaxing. Exterior lighting was also taken in to account to create ambiance and function.
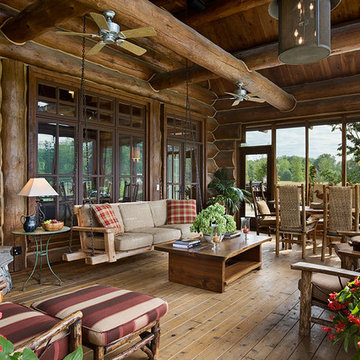
Roger Wade, photographer
Modelo de porche cerrado rústico extra grande en patio lateral y anexo de casas
Modelo de porche cerrado rústico extra grande en patio lateral y anexo de casas
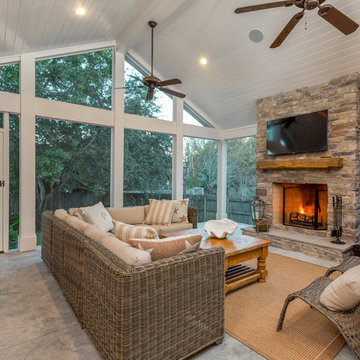
Greg Riegler
Modelo de porche cerrado clásico renovado grande en patio trasero y anexo de casas con losas de hormigón
Modelo de porche cerrado clásico renovado grande en patio trasero y anexo de casas con losas de hormigón
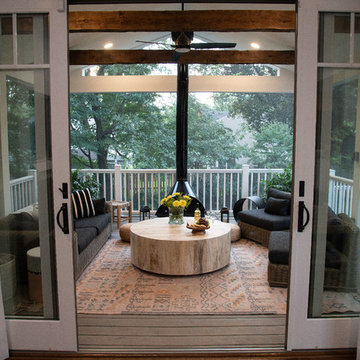
Project Developer John Audet
https://www.houzz.com/pro/jaudet/john-audet-case-design-remodeling-inc
Designer Zahra Keihani
https://www.houzz.com/pro/zkeihani/zahra-keihani-case-design-remodeling-inc?lt=hl
Photography by Dan Gross
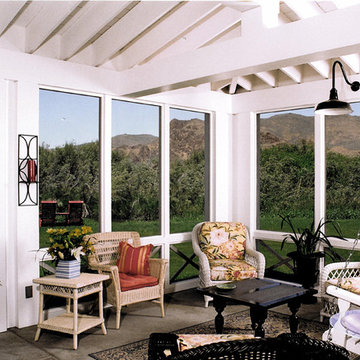
Photos: Fred Lindholm
Diseño de porche cerrado de estilo de casa de campo de tamaño medio en patio trasero y anexo de casas con losas de hormigón
Diseño de porche cerrado de estilo de casa de campo de tamaño medio en patio trasero y anexo de casas con losas de hormigón
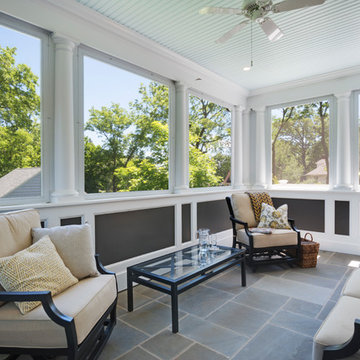
A new screened porch creates an outdoor living space. As a corner lot, on a main street, privacy was achieved by skillfully placing planting so as to create a soft barrier with out "walling in" the lot. Because of the site slope, the new screen porch while on the first floor of the home is up in the air and gives you the feeling of being in a tree house. The low wall creates privacy from the houses near by. Views included roof tops, tree tops and a church bell tower that still rings.
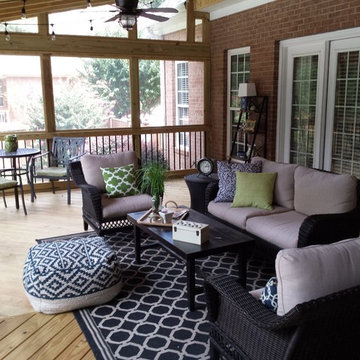
Take a look at this stunning porch. Look at every detail and you will be amazed how much craftsmanship, detail and design went into every single element from the bug screening you can't see under the deck boards to the directional decking for visual appeal and structural integrity.
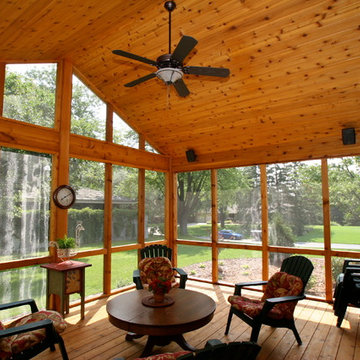
A beloved space for any Minnesota home is a screened porch. This one gives a cabin getaway feel with the use of knotty pine and ample space to "breathe" in the fresh air.
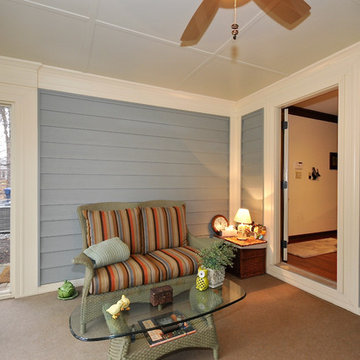
Upholstery- Janus et Cie fabric
Fan- Kichler
Modelo de porche cerrado de estilo americano pequeño en patio trasero y anexo de casas con losas de hormigón
Modelo de porche cerrado de estilo americano pequeño en patio trasero y anexo de casas con losas de hormigón
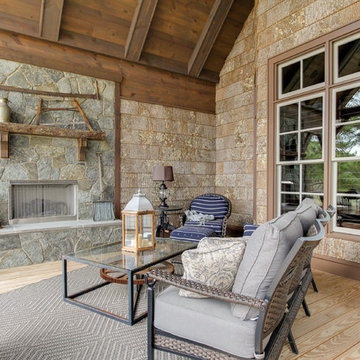
Tad Davis Photography
Imagen de porche cerrado campestre extra grande en patio trasero y anexo de casas con entablado
Imagen de porche cerrado campestre extra grande en patio trasero y anexo de casas con entablado
Imagen de porche cerrado grande en patio delantero y anexo de casas
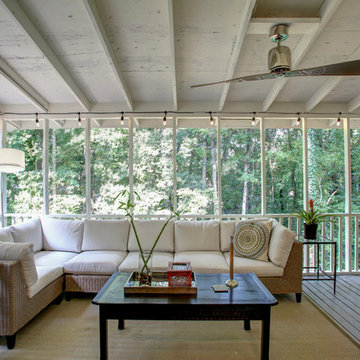
Home Remodel
Ejemplo de porche cerrado tradicional renovado extra grande en patio trasero y anexo de casas con entablado
Ejemplo de porche cerrado tradicional renovado extra grande en patio trasero y anexo de casas con entablado
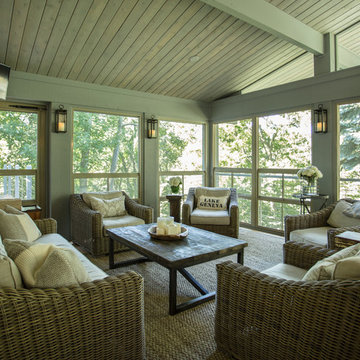
The 3 bathrooms in this 1970's house were in serious need of remodeling - as in gut and re-build - so the owners decided to have them all done at once and while at it, refinish the floors, refurnish the living room and furnish the new screen porch addition.
As a designer in a seasonal resort area, I am accustomed to working with my customers long distance. Using (and e-mailing) computer drafted renderings, product layout pages very professional builders, suppliers and steady communication, my client and I moved flawlessly through the challenges all remodel projects present.
My goal was to find fabrics and furnishings that reflected the home's original architectural Mid Century Modern integrity The house has very strong horizontal lines that I wanted to repeat in the furniture, bathroom fixtures, tile and light fixture selections.
Victoria McHugh Photography
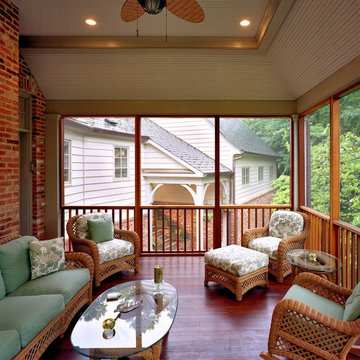
Foto de porche cerrado clásico en patio trasero y anexo de casas con entablado
245 fotos de exteriores con porche cerrado
6





