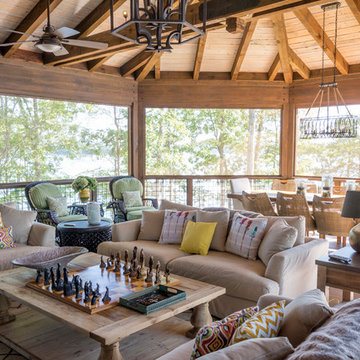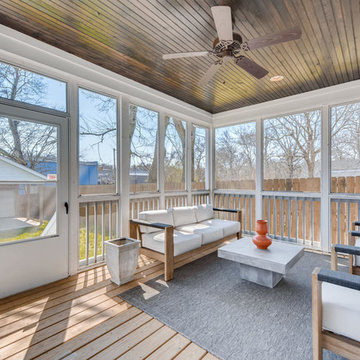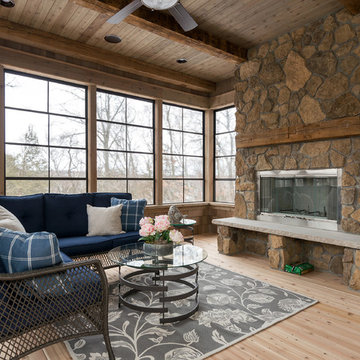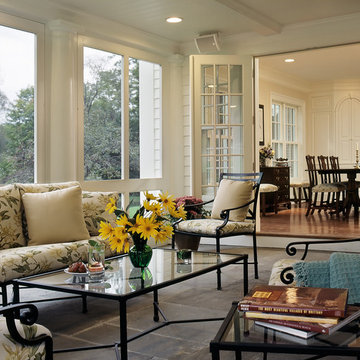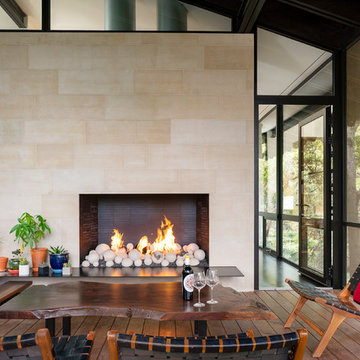Filtrar por
Presupuesto
Ordenar por:Popular hoy
81 - 100 de 245 fotos
Artículo 1 de 3
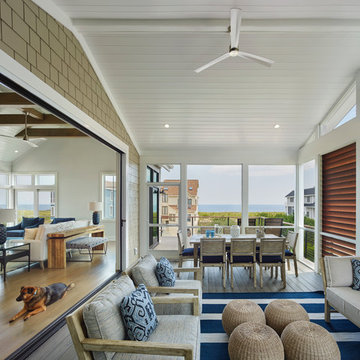
Ejemplo de porche cerrado costero grande en patio lateral y anexo de casas con entablado
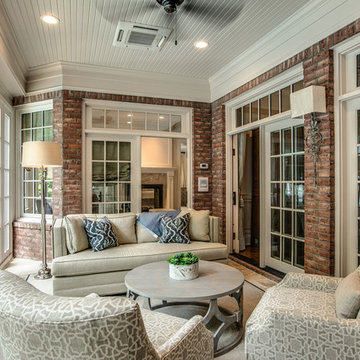
Showcase by Agent
Ejemplo de porche cerrado clásico de tamaño medio en patio trasero y anexo de casas con suelo de baldosas
Ejemplo de porche cerrado clásico de tamaño medio en patio trasero y anexo de casas con suelo de baldosas
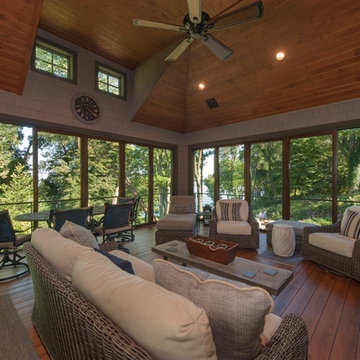
Panoramic door systems span the entire lengths of the East and South walls, allowing easy adjustments from a wall of insulated glass panels to a completely open-air room. To protect against the insect environment, we installed a full width screen system that retracts (with a remote control) into the soffits, becoming completely invisible.
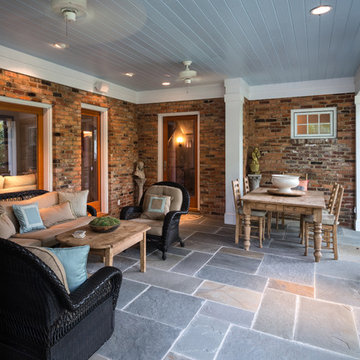
Photos by Matt Hall
Mechanized screens between columns
Diseño de porche cerrado tradicional renovado de tamaño medio en patio lateral y anexo de casas con adoquines de piedra natural
Diseño de porche cerrado tradicional renovado de tamaño medio en patio lateral y anexo de casas con adoquines de piedra natural
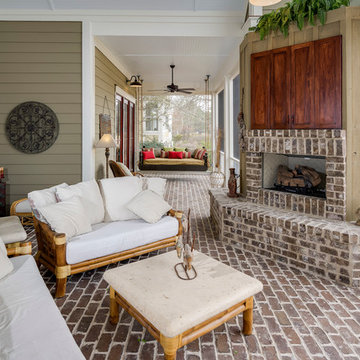
Diseño de porche cerrado tradicional de tamaño medio en patio trasero y anexo de casas con adoquines de ladrillo
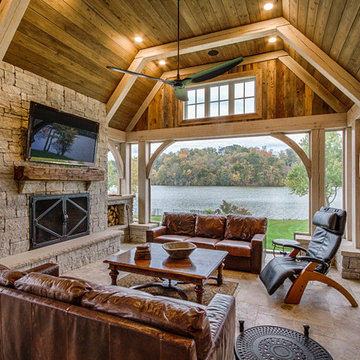
Modelo de porche cerrado minimalista grande en patio trasero y anexo de casas con adoquines de piedra natural
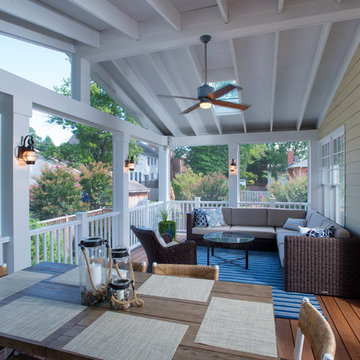
Michael Ventura
Diseño de porche cerrado clásico grande en patio trasero y anexo de casas con entablado
Diseño de porche cerrado clásico grande en patio trasero y anexo de casas con entablado
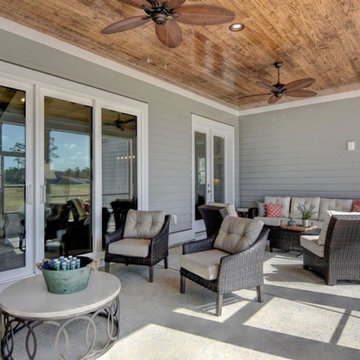
Unique Media and Design
Modelo de porche cerrado clásico renovado extra grande en patio trasero y anexo de casas con suelo de hormigón estampado
Modelo de porche cerrado clásico renovado extra grande en patio trasero y anexo de casas con suelo de hormigón estampado
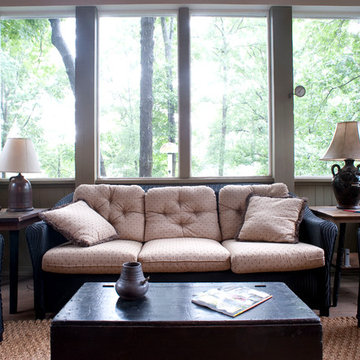
Ejemplo de porche cerrado de estilo americano grande en patio trasero y anexo de casas con entablado
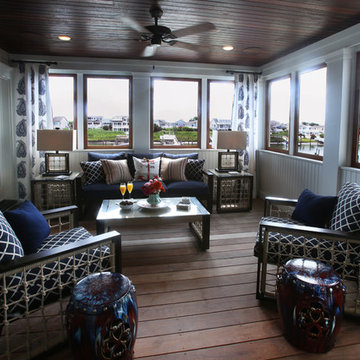
Asher Associates Architects;
D.L. Miner Construction, Builders;
Summer House Design, Interiors;
John Dimaio Photography
Diseño de porche cerrado marinero de tamaño medio en patio trasero y anexo de casas
Diseño de porche cerrado marinero de tamaño medio en patio trasero y anexo de casas
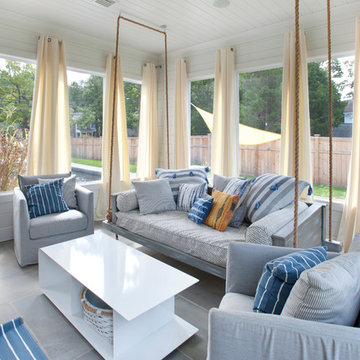
Foto de porche cerrado costero de tamaño medio en patio lateral y anexo de casas con adoquines de piedra natural
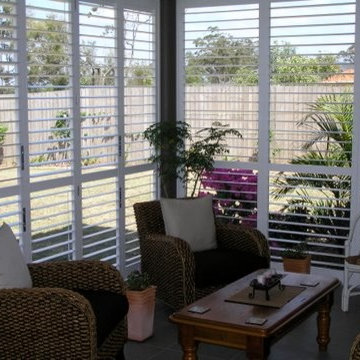
This back patio was enclosed with Weatherwell Elite aluminum shutters were as the perfect solution for creating true outdoor room that could be used in all seasons. The louvers are able to be adjusted to any position to keep out the weather when required. The owners had ultimate flexibility being able to pull the multifold panels back creating a completely open space if required.
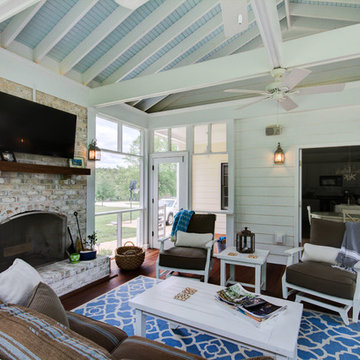
This screened in porch is a divine outdoor living space. With beautiful hardwood floors, vaulted ceilings that boast outdoor fans, a brick outdoor fireplace flanked with an outdoor TV and cozy living and dining spaces, this porch has it all. Easy access to the kitchen of the home makes this a convenient place to share a meal or enjoy company. The view of the spacious, private backyard is relaxing. Exterior lighting was also taken in to account to create ambiance and function.
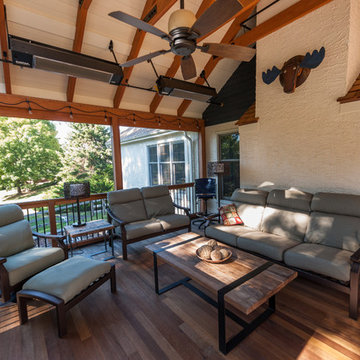
John Welsh
Diseño de porche cerrado rural en patio trasero y anexo de casas
Diseño de porche cerrado rural en patio trasero y anexo de casas
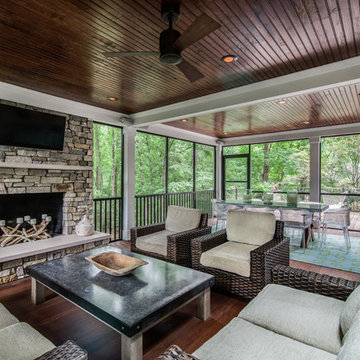
Charlotte Real Estate Photos
Modelo de porche cerrado clásico renovado de tamaño medio en patio trasero y anexo de casas con entablado
Modelo de porche cerrado clásico renovado de tamaño medio en patio trasero y anexo de casas con entablado
5





