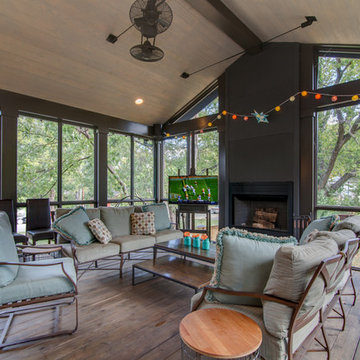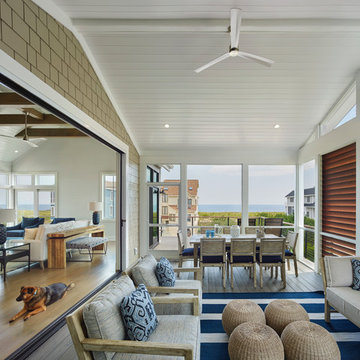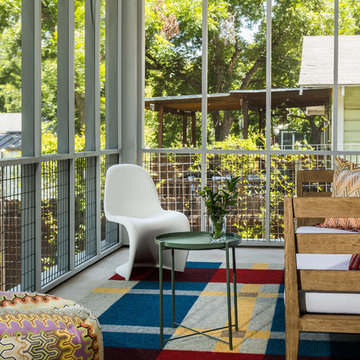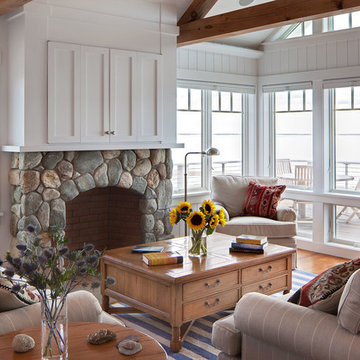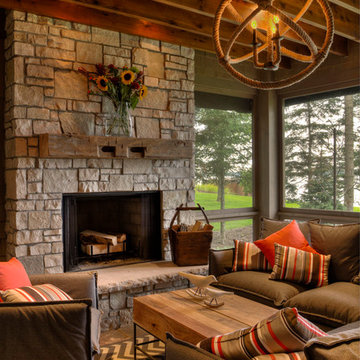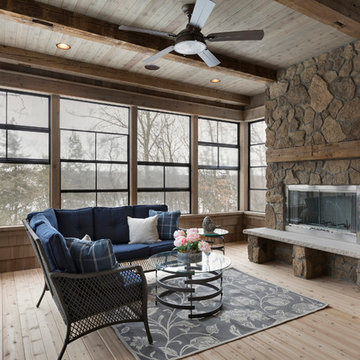Filtrar por
Presupuesto
Ordenar por:Popular hoy
21 - 40 de 245 fotos
Artículo 1 de 3
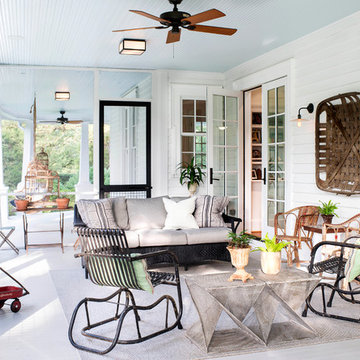
Photographer- Lisa Gotwals http://www.lissagotwals.com/
Designer- Alys Protzman http://www.houzz.com/pro/alysdesign/alys-design
Aug/Sept 2015
Renewing Old World Charm http://urbanhomemagazine.com/feature/1405
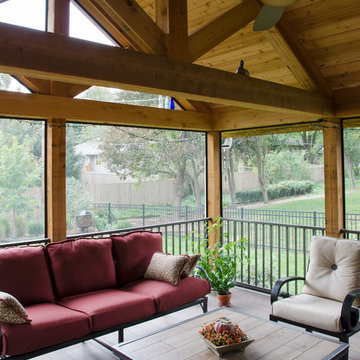
visual anthology photography
Ejemplo de porche cerrado clásico de tamaño medio en patio trasero y anexo de casas con adoquines de piedra natural
Ejemplo de porche cerrado clásico de tamaño medio en patio trasero y anexo de casas con adoquines de piedra natural
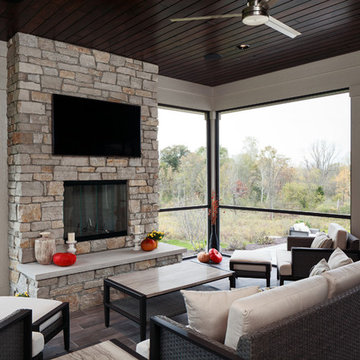
The Cicero is a modern styled home for today’s contemporary lifestyle. It features sweeping facades with deep overhangs, tall windows, and grand outdoor patio. The contemporary lifestyle is reinforced through a visually connected array of communal spaces. The kitchen features a symmetrical plan with large island and is connected to the dining room through a wide opening flanked by custom cabinetry. Adjacent to the kitchen, the living and sitting rooms are connected to one another by a see-through fireplace. The communal nature of this plan is reinforced downstairs with a lavish wet-bar and roomy living space, perfect for entertaining guests. Lastly, with vaulted ceilings and grand vistas, the master suite serves as a cozy retreat from today’s busy lifestyle.
Photographer: Brad Gillette
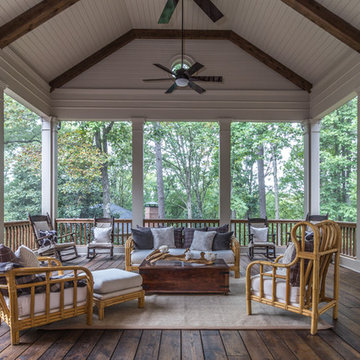
Ejemplo de porche cerrado de estilo americano extra grande en patio trasero y anexo de casas
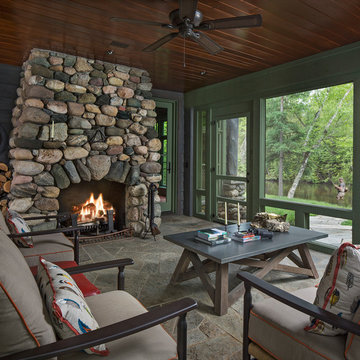
Beth Singer Photography
Ejemplo de porche cerrado rústico en anexo de casas con adoquines de piedra natural
Ejemplo de porche cerrado rústico en anexo de casas con adoquines de piedra natural
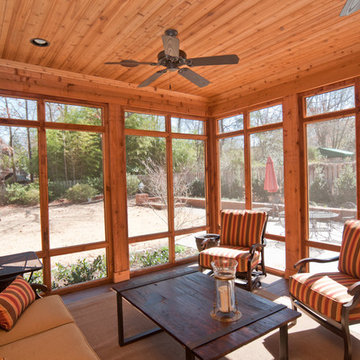
The Daniel's Porch displays a sleek rustic style while maintaining a robust, modernistic atmosphere. The screened wall feature makes this a perfect place for quiet social gatherings.
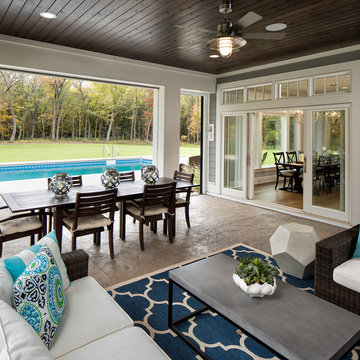
Diseño de porche cerrado clásico renovado extra grande en anexo de casas con suelo de hormigón estampado
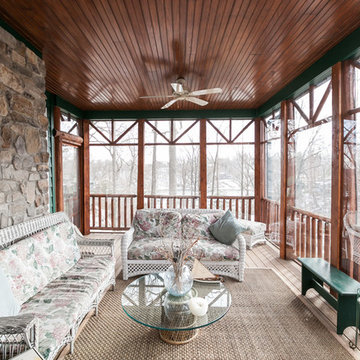
Ultimate screened porch in custom home in Annapolis. Creating this space was a labor of love. Created using rough hewn white cedar for the posts and rails. Wooden bead board ceiling stained and finished creates the look of a finished floor on the ceiling. Removable plexi glass panels allows three season use of room.
Photo by Rex Reed
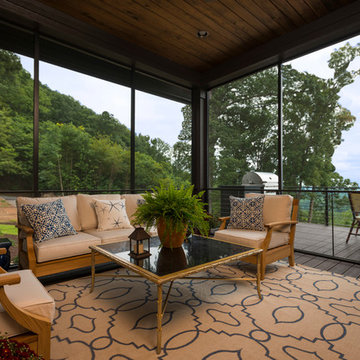
A Dillard-Jones Builders design – this home takes advantage of 180-degree views and pays homage to the home’s natural surroundings with stone and timber details throughout the home.
Photographer: Fred Rollison Photography
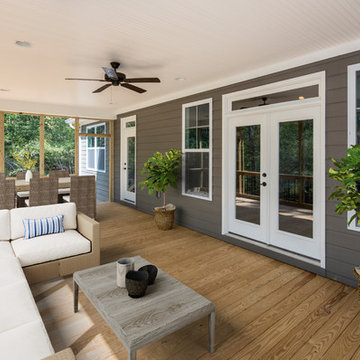
Graceful arches contrast with high gables for a stunning exterior on this Craftsman house plan. Windows with decorative transoms and several French doors flood the open floor plan with natural light. Tray ceilings in the dining room and master bedroom as well as cathedral ceilings in the bedroom/study, great room, kitchen and breakfast area create architectural interest, along with visual space in this house plan. Built-ins in the great room and additional room in the garage add convenient storage. While a screened porch allows for comfortable outdoor entertaining, a bonus room lies near two additional bedrooms and offers flexibility in this house plan. Positioned for privacy, the master suite features access to the screened porch, dual walk-in closets and a well-appointed bath, including a private privy, garden tub, double vanity and spacious shower.
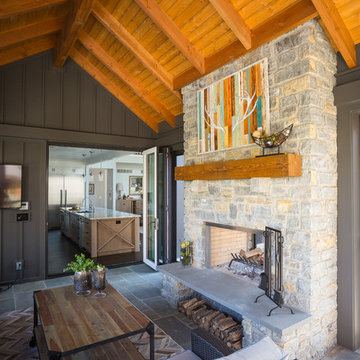
RVP Photography
Modelo de porche cerrado campestre en patio trasero y anexo de casas con adoquines de piedra natural
Modelo de porche cerrado campestre en patio trasero y anexo de casas con adoquines de piedra natural
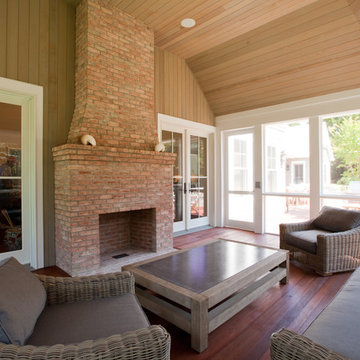
Screened in Porch
Imagen de porche cerrado tradicional grande en patio trasero
Imagen de porche cerrado tradicional grande en patio trasero
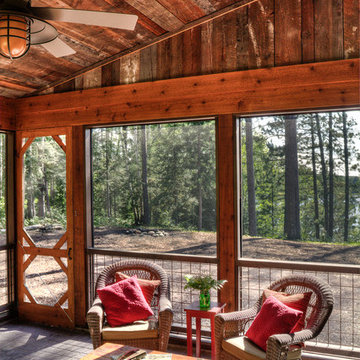
Imagen de porche cerrado rústico de tamaño medio en patio lateral y anexo de casas con adoquines de hormigón
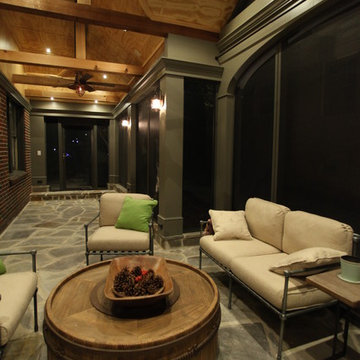
Foto de porche cerrado de estilo americano en anexo de casas con adoquines de piedra natural
245 fotos de exteriores con porche cerrado
2





