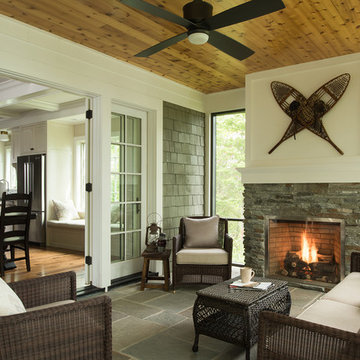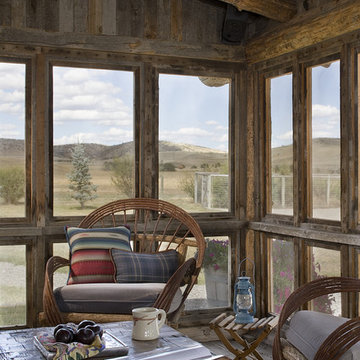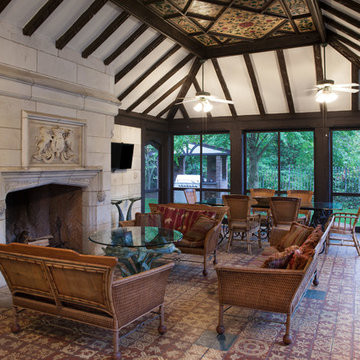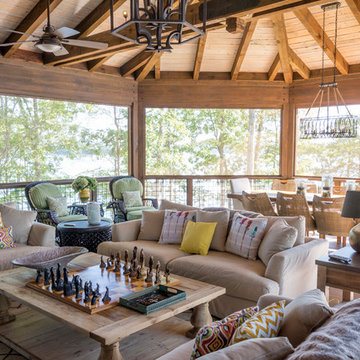Filtrar por
Presupuesto
Ordenar por:Popular hoy
61 - 80 de 245 fotos
Artículo 1 de 3
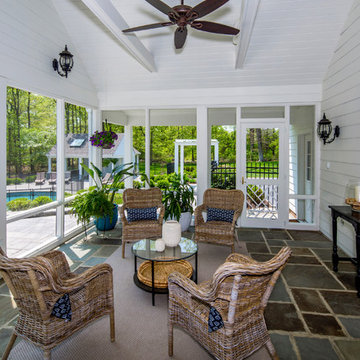
Diseño de porche cerrado clásico en patio trasero y anexo de casas con adoquines de piedra natural
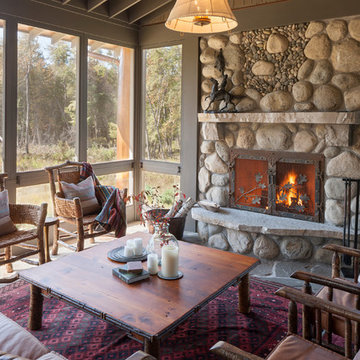
Porch
Ejemplo de porche cerrado rústico extra grande en anexo de casas
Ejemplo de porche cerrado rústico extra grande en anexo de casas
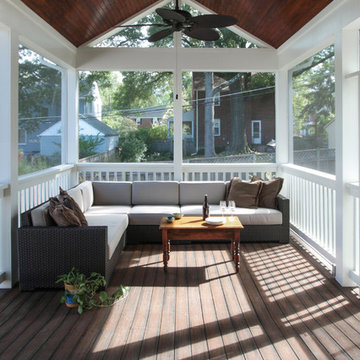
EnviroHomeDesign LLC
Diseño de porche cerrado tradicional renovado grande en patio trasero y anexo de casas con entablado
Diseño de porche cerrado tradicional renovado grande en patio trasero y anexo de casas con entablado
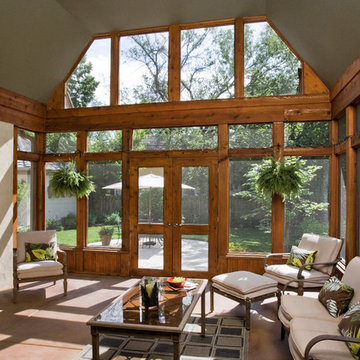
Photography by Linda Oyama Bryan. http://pickellbuilders.com. Stained Cedar Timber Screened Porch with Stained Concrete Floor and French Doors to paver terrace.
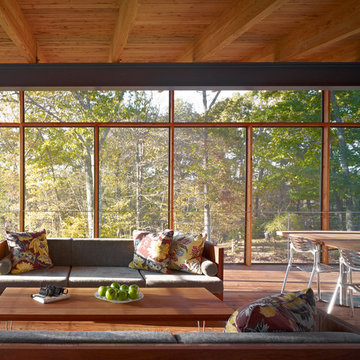
Photo:Peter Murdock
Ejemplo de porche cerrado retro grande en anexo de casas y patio trasero con entablado
Ejemplo de porche cerrado retro grande en anexo de casas y patio trasero con entablado
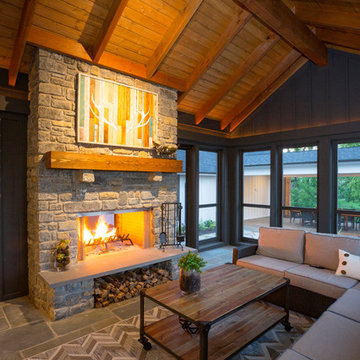
RVP Photography
Ejemplo de porche cerrado campestre en patio delantero y anexo de casas con adoquines de piedra natural
Ejemplo de porche cerrado campestre en patio delantero y anexo de casas con adoquines de piedra natural
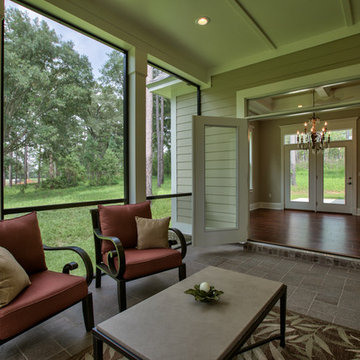
Access the covered and screened outdoor living area from the dining area through French doors with upper transom.
Sunlight Photos, Lowe's, Pro Build
Diseño de porche cerrado de estilo americano en patio trasero y anexo de casas con suelo de baldosas
Diseño de porche cerrado de estilo americano en patio trasero y anexo de casas con suelo de baldosas
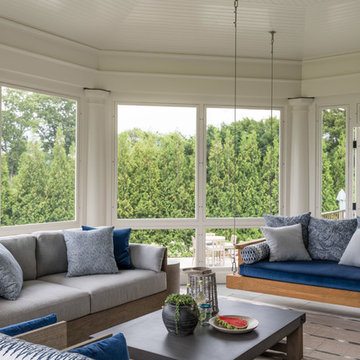
The French doors of the family room open to a wide porch with spectacular raised granite hearth, running bond brick splits, and rustic stone at the outdoor fireplace.
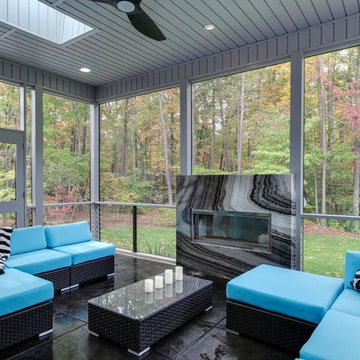
Modelo de porche cerrado contemporáneo grande en patio trasero y anexo de casas con suelo de baldosas
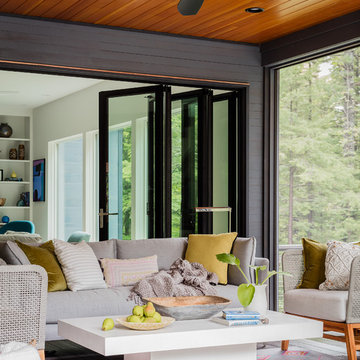
We gave this newly-built weekend home in New London, New Hampshire a colorful and contemporary interior style. The successful result of a partnership with Smart Architecture, Grace Hill Construction and Terri Wilcox Gardens, we translated the contemporary-style architecture into modern, yet comfortable interiors for a Massachusetts family. Creating a lake home designed for gatherings of extended family and friends that will produce wonderful memories for many years to come.
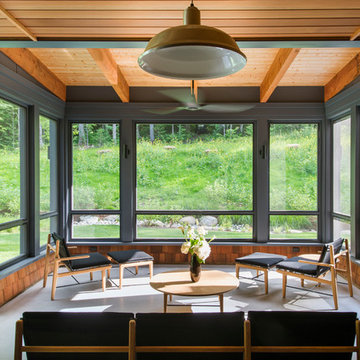
This house is discreetly tucked into its wooded site in the Mad River Valley near the Sugarbush Resort in Vermont. The soaring roof lines complement the slope of the land and open up views though large windows to a meadow planted with native wildflowers. The house was built with natural materials of cedar shingles, fir beams and native stone walls. These materials are complemented with innovative touches including concrete floors, composite exterior wall panels and exposed steel beams. The home is passively heated by the sun, aided by triple pane windows and super-insulated walls.
Photo by: Nat Rea Photography
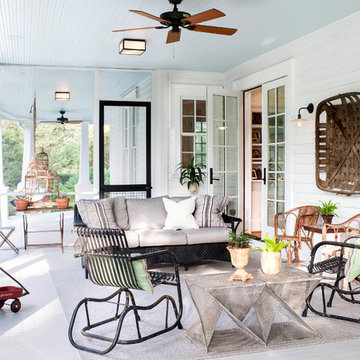
Lissa Gotwals Photography
Diseño de porche cerrado clásico grande en patio trasero y anexo de casas con entablado
Diseño de porche cerrado clásico grande en patio trasero y anexo de casas con entablado
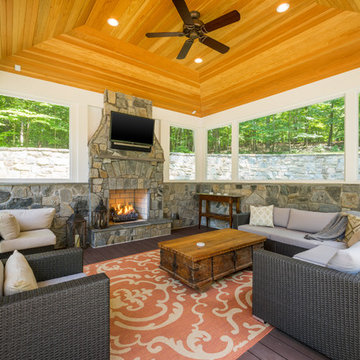
The homeowners had a very large and beautiful meadow-like backyard, surrounded by full grown trees and unfortunately mosquitoes. To minimize mosquito exposure for them and their baby, they needed a screened porch to be able to enjoy meals and relax in the beautiful outdoors. They also wanted a large deck/patio area for outdoor family and friends entertaining. We constructed an amazing detached oasis: an enclosed screened porch structure with all stone masonry fireplace, an integrated composite deck surface, large flagstone patio, and 2 flagstone walkways, which is also outfitted with a TV, gas fireplace, ceiling fan, recessed and accent lighting.

Linda McDougald, principal and lead designer of Linda McDougald Design l Postcard from Paris Home, re-designed and renovated her home, which now showcases an innovative mix of contemporary and antique furnishings set against a dramatic linen, white, and gray palette.
The English country home features floors of dark-stained oak, white painted hardwood, and Lagos Azul limestone. Antique lighting marks most every room, each of which is filled with exquisite antiques from France. At the heart of the re-design was an extensive kitchen renovation, now featuring a La Cornue Chateau range, Sub-Zero and Miele appliances, custom cabinetry, and Waterworks tile.
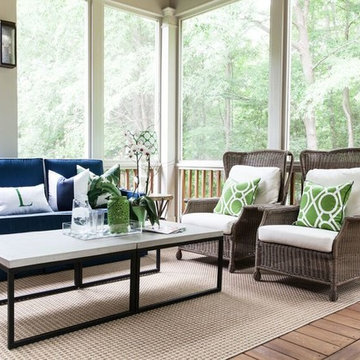
Custom Screen Porch Design and Furnishings selected by New South Home
Foto de porche cerrado tradicional renovado grande en patio trasero y anexo de casas con entablado
Foto de porche cerrado tradicional renovado grande en patio trasero y anexo de casas con entablado
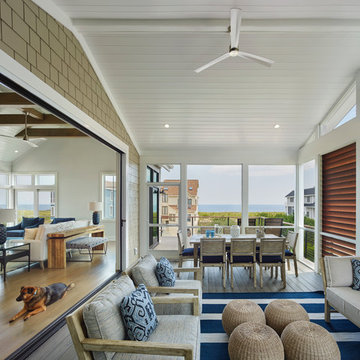
Ejemplo de porche cerrado costero grande en patio lateral y anexo de casas con entablado
245 fotos de exteriores con porche cerrado
4





