Filtrar por
Presupuesto
Ordenar por:Popular hoy
81 - 100 de 8938 fotos
Artículo 1 de 3
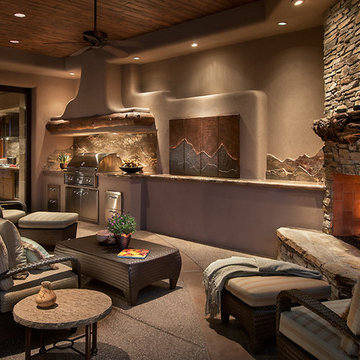
Marc Boisclair
Kilbane Architecture,
Patio with built-in grill, TV behind metal doors, grantie counters and backsplash, fireplace, Ironwood mantle,
Project designed by Susie Hersker’s Scottsdale interior design firm Design Directives. Design Directives is active in Phoenix, Paradise Valley, Cave Creek, Carefree, Sedona, and beyond.
For more about Design Directives, click here: https://susanherskerasid.com/
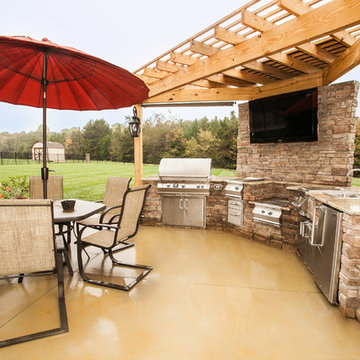
Carolina Outdoor Concepts
Imagen de patio de estilo americano de tamaño medio en patio trasero con cocina exterior, losas de hormigón y pérgola
Imagen de patio de estilo americano de tamaño medio en patio trasero con cocina exterior, losas de hormigón y pérgola

The Holloway blends the recent revival of mid-century aesthetics with the timelessness of a country farmhouse. Each façade features playfully arranged windows tucked under steeply pitched gables. Natural wood lapped siding emphasizes this homes more modern elements, while classic white board & batten covers the core of this house. A rustic stone water table wraps around the base and contours down into the rear view-out terrace.
Inside, a wide hallway connects the foyer to the den and living spaces through smooth case-less openings. Featuring a grey stone fireplace, tall windows, and vaulted wood ceiling, the living room bridges between the kitchen and den. The kitchen picks up some mid-century through the use of flat-faced upper and lower cabinets with chrome pulls. Richly toned wood chairs and table cap off the dining room, which is surrounded by windows on three sides. The grand staircase, to the left, is viewable from the outside through a set of giant casement windows on the upper landing. A spacious master suite is situated off of this upper landing. Featuring separate closets, a tiled bath with tub and shower, this suite has a perfect view out to the rear yard through the bedroom's rear windows. All the way upstairs, and to the right of the staircase, is four separate bedrooms. Downstairs, under the master suite, is a gymnasium. This gymnasium is connected to the outdoors through an overhead door and is perfect for athletic activities or storing a boat during cold months. The lower level also features a living room with a view out windows and a private guest suite.
Architect: Visbeen Architects
Photographer: Ashley Avila Photography
Builder: AVB Inc.
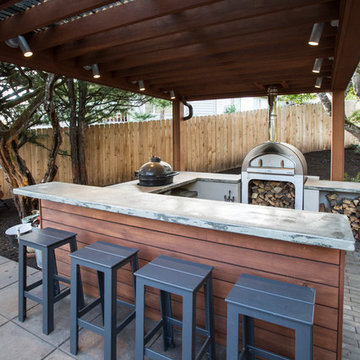
After completing an interior remodel for this mid-century home in the South Salem hills, we revived the old, rundown backyard and transformed it into an outdoor living room that reflects the openness of the new interior living space. We tied the outside and inside together to create a cohesive connection between the two. The yard was spread out with multiple elevations and tiers, which we used to create “outdoor rooms” with separate seating, eating and gardening areas that flowed seamlessly from one to another. We installed a fire pit in the seating area; built-in pizza oven, wok and bar-b-que in the outdoor kitchen; and a soaking tub on the lower deck. The concrete dining table doubled as a ping-pong table and required a boom truck to lift the pieces over the house and into the backyard. The result is an outdoor sanctuary the homeowners can effortlessly enjoy year-round.
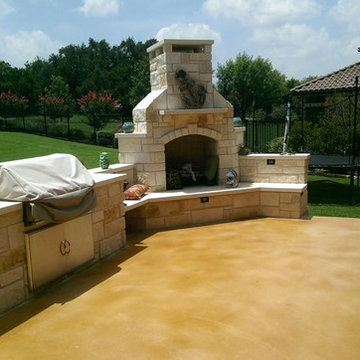
Diseño de patio rústico de tamaño medio sin cubierta en patio trasero con cocina exterior y losas de hormigón
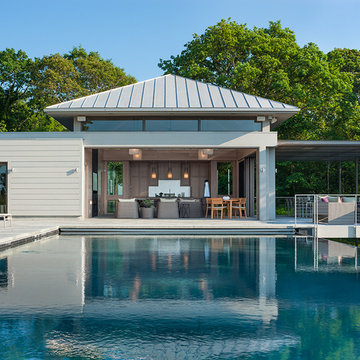
Foster Associates Architects, Stimson Associates Landscape Architects, Warren Jagger Photography
Modelo de casa de la piscina y piscina contemporánea grande rectangular en patio trasero con losas de hormigón
Modelo de casa de la piscina y piscina contemporánea grande rectangular en patio trasero con losas de hormigón
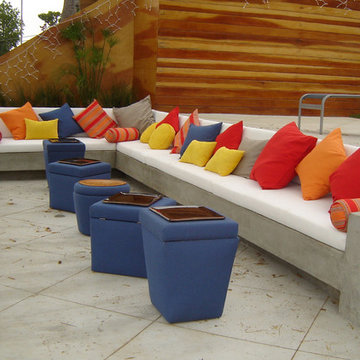
I transformed a old dilapidated backyard hillside into an entertaining area by building a concrete bench onto the existing flat area. Added custom colorful cushions and pine fencing to hide the neighbors yard.
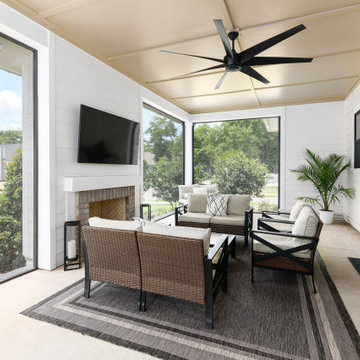
Modelo de terraza campestre grande en patio trasero y anexo de casas con chimenea y losas de hormigón
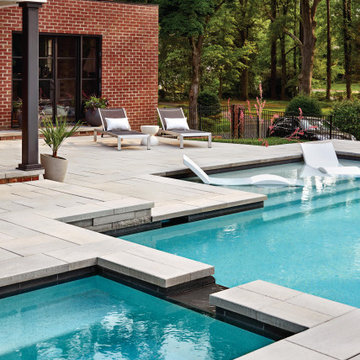
This beautiful backyard space with a pool and hot tub was inspired by our Para HD2 slabs in beige cream keeping this pool patio space it simple and clean!
The Para slab offers contemporary styling and design flexibility. All three sizes are packaged and sold separately, allowing your projects to reflect your personal creativity and are availabile in both ultra-smooth and ground finishes!
Want to learn more about these impressive slabs? Visit our product page here: https://www.techo-bloc.com/shop/slabs/para/
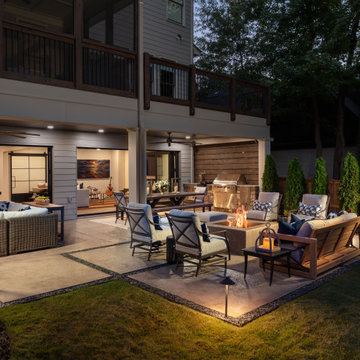
Two large panoramic doors forge an immediate connection between the interior and exterior spaces and instantly doubles our client’s entertaining space. A stunning combination of covered and uncovered outdoor rooms include a dining area with ample seating conveniently located near the custom stacked stone outdoor kitchen and prep area with sleek concrete countertops, privacy screen walls and high-end appliances. The designated TV/lounge area offers additional covered seating and is the perfect spot for relaxing or watching your favorite movie or sports team. The contemporary elements our clients desired are evident in the patio area with its large custom concrete slabs and modern slate chip borders. The impressive custom concrete fire pit is the focal point for the open patio and offers a seating arrangement with plenty of space to enjoy the company of family and friends.

A two-story addition to this historic Tudor style house includes a screened porch on the lower level and a master suite addition on the second floor. The porch has a wood-burning fireplace and large sitting area, as well as a dining area connected to the family room inside. The second floor sitting room opens to the master bedroom, and a small home office connects to the sitting room.
Windows, cement stucco cladding, and wood trim all match the existing colors and finishes of the original house.
All photos by Studio Buell.
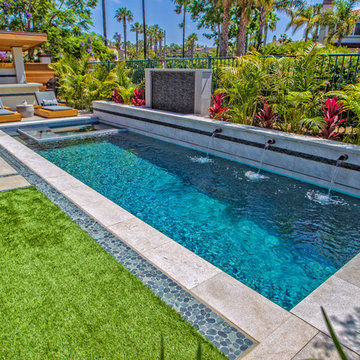
I was brought into this project while the pool was under construction and asked to tie the back yard together with patio areas, discreet drainage solutions, and plantings.
Photo Credits : California Pools
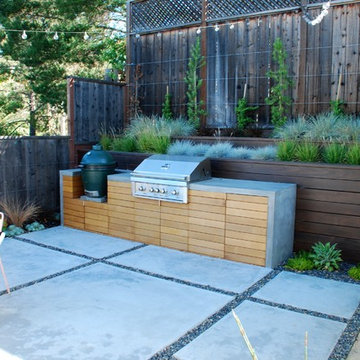
Land Studio C
Foto de patio actual pequeño en patio trasero con cocina exterior y losas de hormigón
Foto de patio actual pequeño en patio trasero con cocina exterior y losas de hormigón
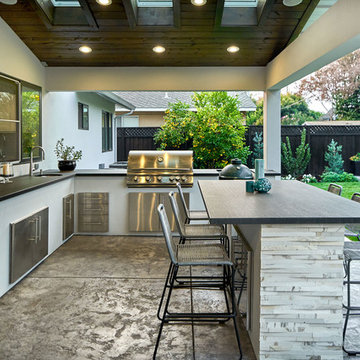
Diseño de patio actual grande en patio trasero y anexo de casas con cocina exterior y losas de hormigón
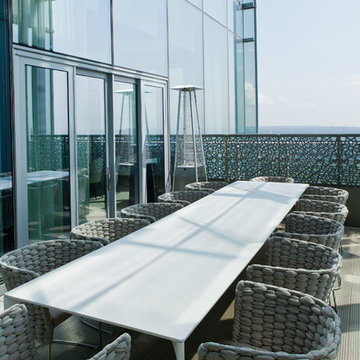
Foto de patio moderno grande sin cubierta en patio con cocina exterior y losas de hormigón
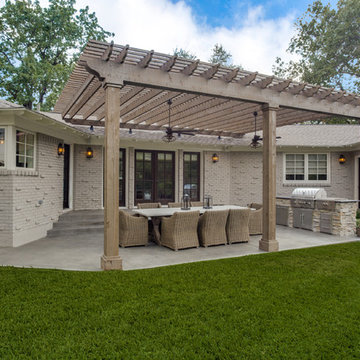
Diseño de terraza clásica renovada de tamaño medio en patio trasero con cocina exterior, losas de hormigón y pérgola
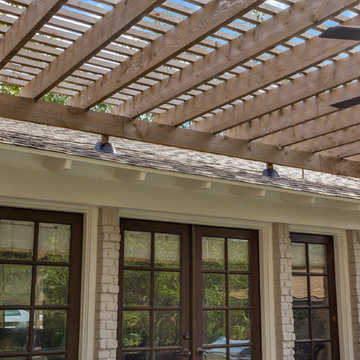
Imagen de terraza tradicional renovada de tamaño medio en patio trasero con cocina exterior, losas de hormigón y pérgola
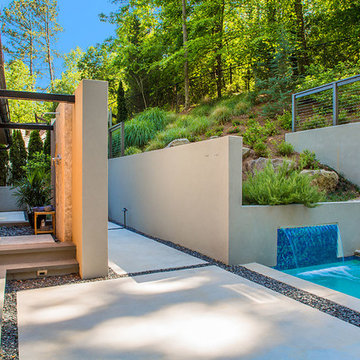
Lee Grider
Modelo de piscinas y jacuzzis naturales contemporáneos de tamaño medio rectangulares en patio con losas de hormigón
Modelo de piscinas y jacuzzis naturales contemporáneos de tamaño medio rectangulares en patio con losas de hormigón
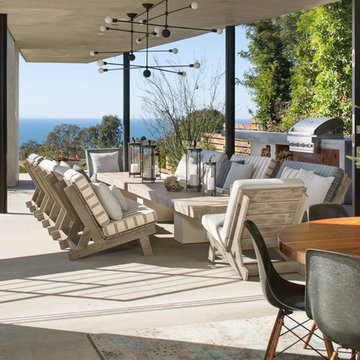
Brady Architectural Photography
Diseño de patio minimalista grande en patio trasero y anexo de casas con losas de hormigón
Diseño de patio minimalista grande en patio trasero y anexo de casas con losas de hormigón
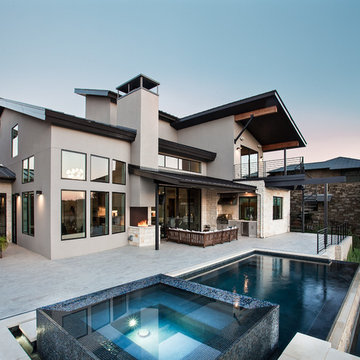
Modelo de patio actual de tamaño medio en patio trasero y anexo de casas con cocina exterior y losas de hormigón
8.938 fotos de exteriores con losas de hormigón
5




