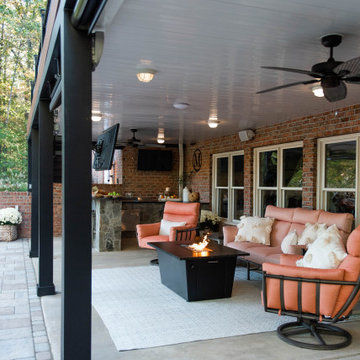Filtrar por
Presupuesto
Ordenar por:Popular hoy
161 - 180 de 8938 fotos
Artículo 1 de 3
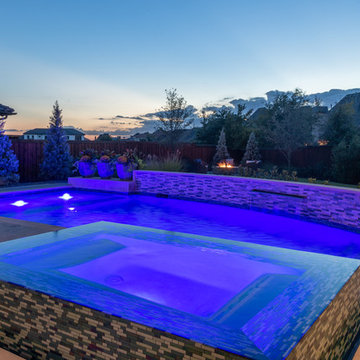
Imagen de piscina tradicional renovada grande a medida en patio trasero con losas de hormigón
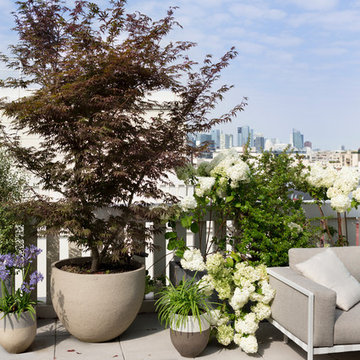
Michele Michelizzi
Diseño de patio contemporáneo extra grande sin cubierta en patio trasero con jardín de macetas y losas de hormigón
Diseño de patio contemporáneo extra grande sin cubierta en patio trasero con jardín de macetas y losas de hormigón
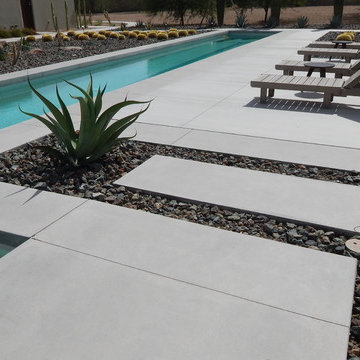
A break in the pool deck provides a visual separation between the fire feature seating area and the pool lounge chairs.
Modelo de piscinas y jacuzzis alargados contemporáneos grandes a medida en patio trasero con losas de hormigón
Modelo de piscinas y jacuzzis alargados contemporáneos grandes a medida en patio trasero con losas de hormigón
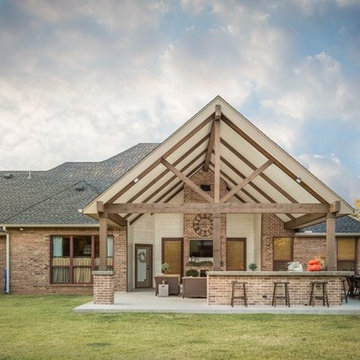
Ejemplo de patio clásico grande en patio trasero y anexo de casas con brasero y losas de hormigón
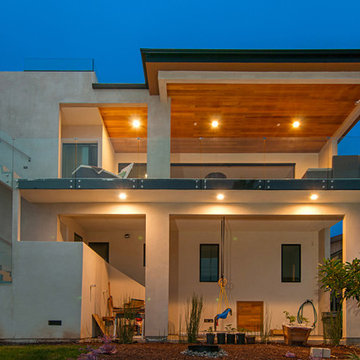
Foto de patio moderno grande en patio trasero y anexo de casas con losas de hormigón
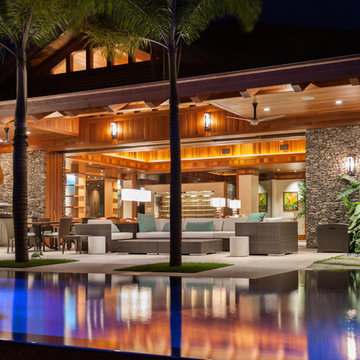
Modelo de piscinas y jacuzzis infinitos tropicales grandes rectangulares en patio trasero con losas de hormigón
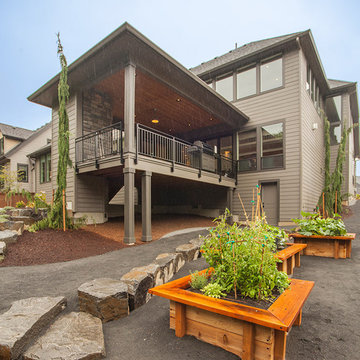
The Finleigh - Transitional Craftsman in Vancouver, Washington by Cascade West Development Inc.
A luxurious and spacious main level master suite with an incredible sized master bath and closet, along with a main floor guest Suite make life easy both today and well into the future.
Today’s busy lifestyles demand some time in the warm and cozy Den located close to the front door, to catch up on the latest news, pay a few bills or take the day and work from home.
Cascade West Facebook: https://goo.gl/MCD2U1
Cascade West Website: https://goo.gl/XHm7Un
These photos, like many of ours, were taken by the good people of ExposioHDR - Portland, Or
Exposio Facebook: https://goo.gl/SpSvyo
Exposio Website: https://goo.gl/Cbm8Ya
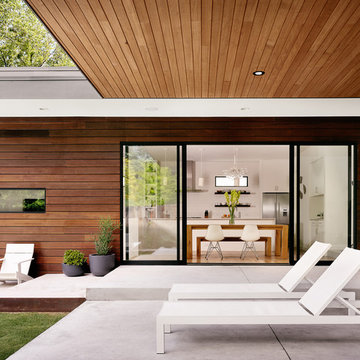
Foto de patio actual de tamaño medio en patio trasero y anexo de casas con losas de hormigón
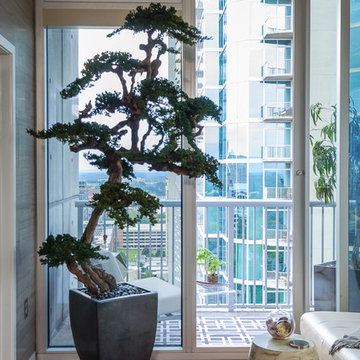
Christina Wedge
Ejemplo de patio actual pequeño en anexo de casas con losas de hormigón
Ejemplo de patio actual pequeño en anexo de casas con losas de hormigón
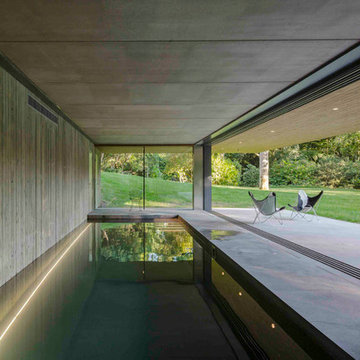
Photo by Tim Crocker
Diseño de piscina grande rectangular y interior con losas de hormigón
Diseño de piscina grande rectangular y interior con losas de hormigón
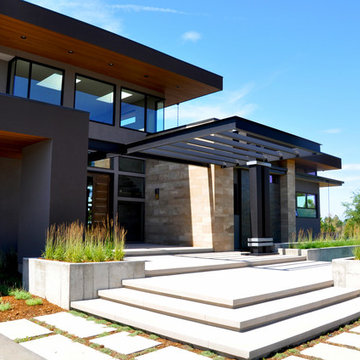
Initial Concept Design: Entasis Group; Landscape Architecture Design: MARPA; Landscape Construction: Environmental Designs, Inc.
Diseño de patio contemporáneo grande en patio delantero con losas de hormigón
Diseño de patio contemporáneo grande en patio delantero con losas de hormigón
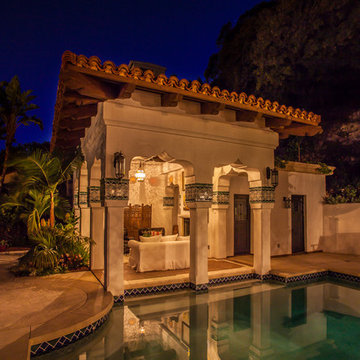
Michelle Torres-grant Photography
Imagen de casa de la piscina y piscina mediterránea grande a medida en patio trasero con losas de hormigón
Imagen de casa de la piscina y piscina mediterránea grande a medida en patio trasero con losas de hormigón
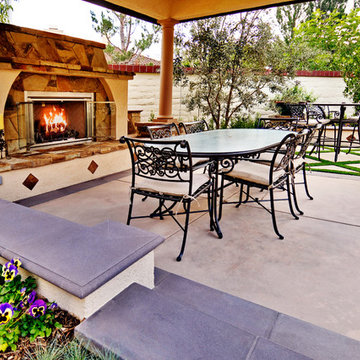
This garden utilizes every square inch by incorporating a pool, above ground hot tub, sunken seating area w/ fire place and solid roof patio cover, dining area, and synthetic lawn area for play. Stacked stone veneer, glass tile, pebble plaster finish, and precast coping add to the elegance of the pool and surrounding hardscapes. A great place for entertaining and relaxing.
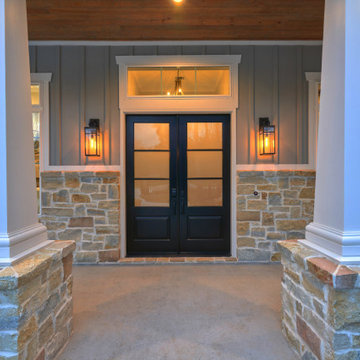
Ejemplo de terraza columna de estilo americano grande en patio delantero y anexo de casas con columnas y losas de hormigón
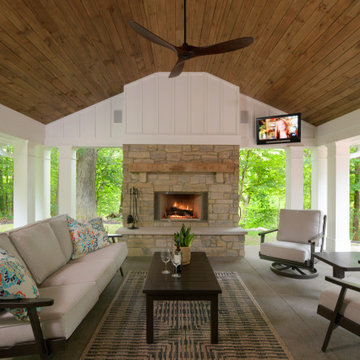
This open porch has views to a nearby ravine. The ceiling makes the space nice and cozy.
Modelo de terraza tradicional renovada de tamaño medio en patio lateral y anexo de casas con chimenea y losas de hormigón
Modelo de terraza tradicional renovada de tamaño medio en patio lateral y anexo de casas con chimenea y losas de hormigón
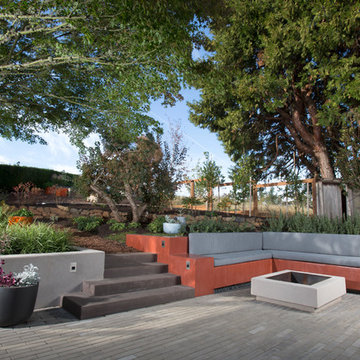
After completing an interior remodel for this mid-century home in the South Salem hills, we revived the old, rundown backyard and transformed it into an outdoor living room that reflects the openness of the new interior living space. We tied the outside and inside together to create a cohesive connection between the two. The yard was spread out with multiple elevations and tiers, throughout which we used WORD MISSING to create “outdoor rooms” with separate seating, eating and gardening areas that flowed seamlessly from one to another. We installed a fire pit in the seating area; built-in pizza oven, wok and bar-b-que in the outdoor kitchen; and a soaking tub on the lower deck. The concrete dining table doubled as a ping-pong table and required a boom truck to lift the pieces over the house and into the backyard. The result is an outdoor sanctuary the homeowners can effortlessly enjoy year-round.
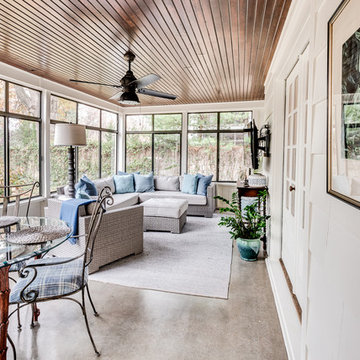
screened porch
photo by Sara Terranova
Modelo de terraza clásica de tamaño medio en patio trasero y anexo de casas con losas de hormigón y iluminación
Modelo de terraza clásica de tamaño medio en patio trasero y anexo de casas con losas de hormigón y iluminación
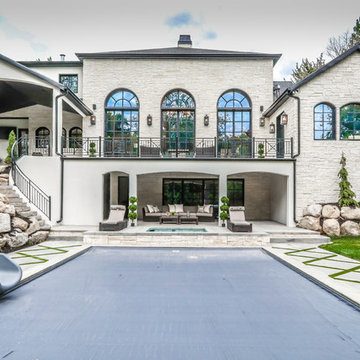
Brad Montgomery, tym.
Modelo de piscina con tobogán natural mediterránea grande rectangular en patio trasero con losas de hormigón
Modelo de piscina con tobogán natural mediterránea grande rectangular en patio trasero con losas de hormigón
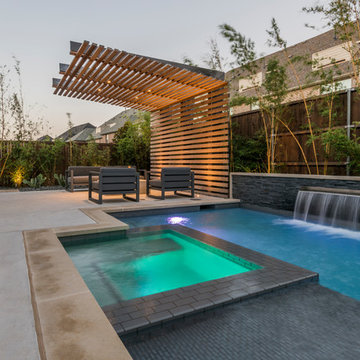
AquaTerra Outdoors was hired to bring life to the outdoors of the new home. When it came time to design the space we were challenged with the tight space of the backyard. We worked through the concepts and we were able to incorporate a new pool with spa, custom water feature wall, Ipe wood deck, outdoor kitchen, custom steel and Ipe wood shade arbor and fire pit. We also designed and installed all the landscaping including the custom steel planter.
Photography: Wade Griffith
8.938 fotos de exteriores con losas de hormigón
9





