Filtrar por
Presupuesto
Ordenar por:Popular hoy
21 - 40 de 8938 fotos
Artículo 1 de 3
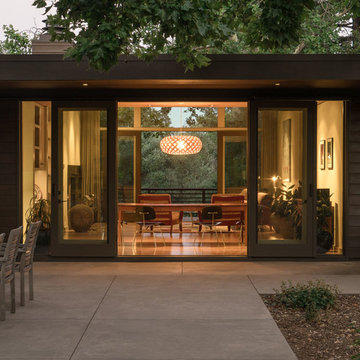
Indoor/Outdoor flow between the dining room and outdoor patio in this Winemaker’s home in St. Helena, California
Diseño de patio contemporáneo de tamaño medio en patio trasero y anexo de casas con losas de hormigón
Diseño de patio contemporáneo de tamaño medio en patio trasero y anexo de casas con losas de hormigón
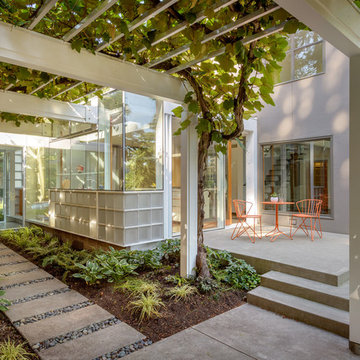
Photo Credits: Aaron Leitz
Ejemplo de patio contemporáneo pequeño en patio trasero con losas de hormigón y cenador
Ejemplo de patio contemporáneo pequeño en patio trasero con losas de hormigón y cenador
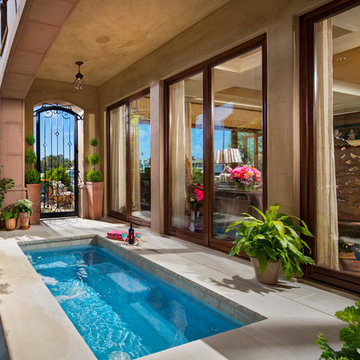
Outdoor pool
Outdoor spa
Sliding Doors
Iron Gate
Foto de piscina con fuente alargada mediterránea de tamaño medio rectangular en patio trasero con losas de hormigón
Foto de piscina con fuente alargada mediterránea de tamaño medio rectangular en patio trasero con losas de hormigón
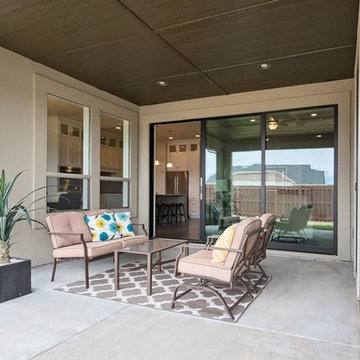
BluFish Photography
Imagen de patio tradicional renovado de tamaño medio en patio trasero y anexo de casas con losas de hormigón
Imagen de patio tradicional renovado de tamaño medio en patio trasero y anexo de casas con losas de hormigón
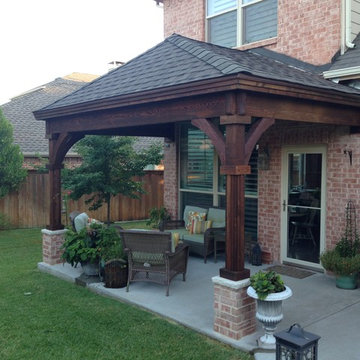
Modelo de patio de estilo americano pequeño en anexo de casas y patio trasero con losas de hormigón
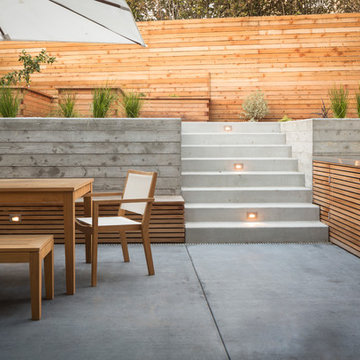
Landscape design emphasizes the horizontal layers as we progress from the concrete patio floor up to the garden level.
This remodel involves extensive excavation, demolition, drainage, and structural work. We aim to maximize the visual appeal and functions while preserving the privacy of the homeowners in this dense urban neighborhood.
Photos by Scott Hargis
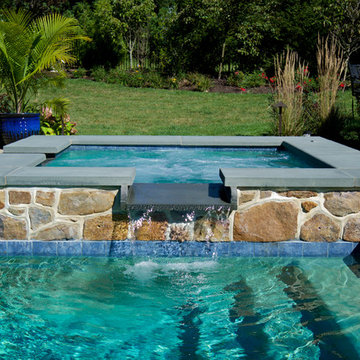
Q Stern Photography
Imagen de casa de la piscina y piscina alargada clásica grande rectangular en patio trasero con losas de hormigón
Imagen de casa de la piscina y piscina alargada clásica grande rectangular en patio trasero con losas de hormigón
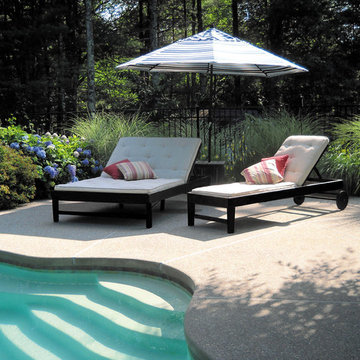
Plantings intermingle with this pool's free-form style located in the suburbs North of Providence, RI. Security iron fencing blends stylishly against a backdrop of
elegant grasses and perennial flowers. Photography: Laurel Stacy Photography
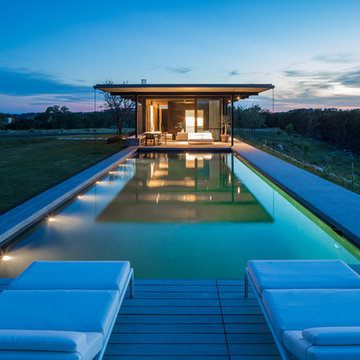
Robert Reck
Diseño de casa de la piscina y piscina alargada contemporánea grande rectangular en patio trasero con losas de hormigón
Diseño de casa de la piscina y piscina alargada contemporánea grande rectangular en patio trasero con losas de hormigón
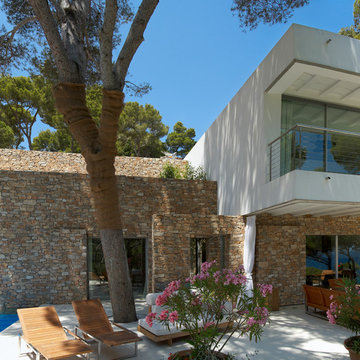
Damien Aspe
Foto de patio mediterráneo de tamaño medio en patio trasero y anexo de casas con losas de hormigón
Foto de patio mediterráneo de tamaño medio en patio trasero y anexo de casas con losas de hormigón
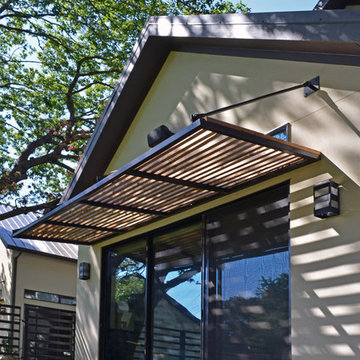
Diseño de patio minimalista pequeño en patio trasero con losas de hormigón y toldo
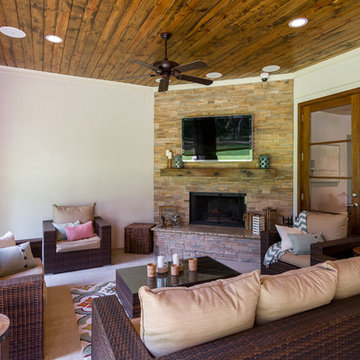
Weather and Insect Screen
Ejemplo de patio contemporáneo de tamaño medio en patio trasero y anexo de casas con losas de hormigón
Ejemplo de patio contemporáneo de tamaño medio en patio trasero y anexo de casas con losas de hormigón
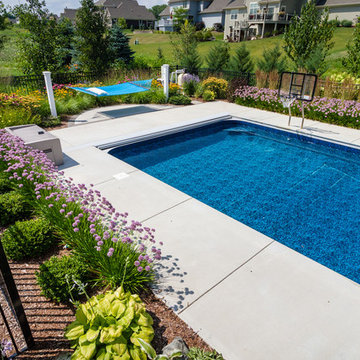
The hammock area is at the quiet end of the pool.
Westhauser Photography
Diseño de casa de la piscina y piscina tradicional de tamaño medio rectangular en patio trasero con losas de hormigón
Diseño de casa de la piscina y piscina tradicional de tamaño medio rectangular en patio trasero con losas de hormigón
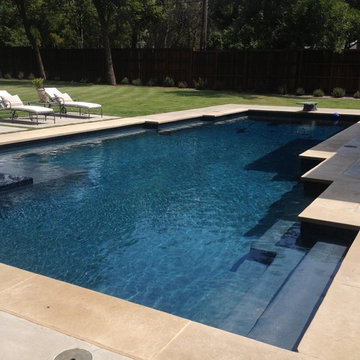
Clean lined contemporary pool and cabana, with Limestone coping and acid etched concrete pool deck.
Foto de piscina alargada actual grande en forma de L en patio trasero con losas de hormigón
Foto de piscina alargada actual grande en forma de L en patio trasero con losas de hormigón
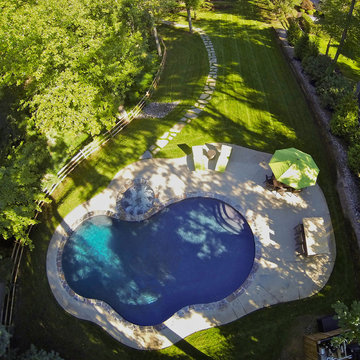
Q Stern Photography
Diseño de piscina natural clásica de tamaño medio a medida en patio trasero con losas de hormigón
Diseño de piscina natural clásica de tamaño medio a medida en patio trasero con losas de hormigón
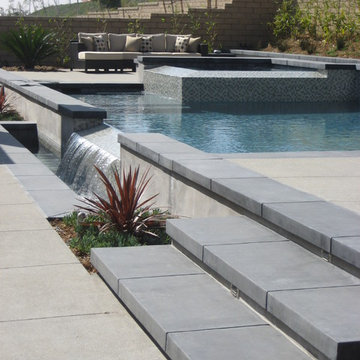
An aboveground pool and spa along with a water feature creates an amazing view from the interior of the home. The cascading water from the pool and spa provides auditory and visual interest.
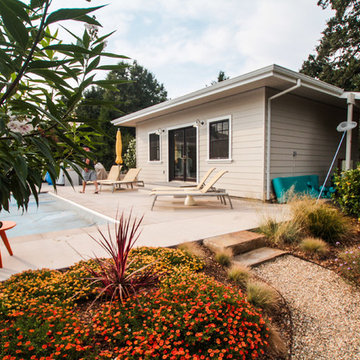
This beautiful 600 sqft pool house in Glen Ellen, Sonoma county CA, is the right mix of pool party ready, office chic, and guest house. Kassidy Love Photography
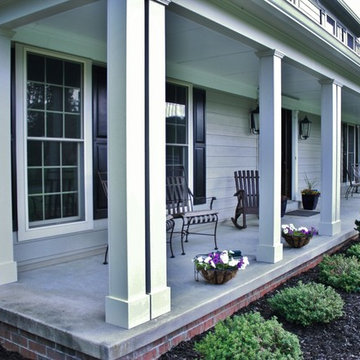
In this image, you can see the Cobble Stone columns installed that create an elegant appearance of the front porch and dimension to the window trim as well. The contrast of the two colors brings out the architecture of the home. Creating depth can make any homes appearance elegant and welcoming.
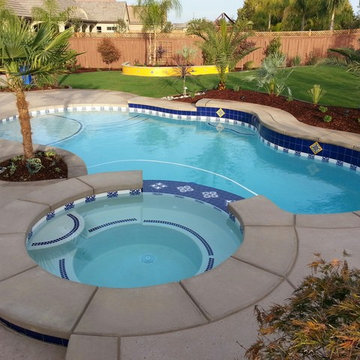
Foto de piscinas y jacuzzis naturales mediterráneos pequeños a medida en patio trasero con losas de hormigón

Designed By: Richard Bustos Photos By: Jeri Koegel
Ron and Kathy Chaisson have lived in many homes throughout Orange County, including three homes on the Balboa Peninsula and one at Pelican Crest. But when the “kind of retired” couple, as they describe their current status, decided to finally build their ultimate dream house in the flower streets of Corona del Mar, they opted not to skimp on the amenities. “We wanted this house to have the features of a resort,” says Ron. “So we designed it to have a pool on the roof, five patios, a spa, a gym, water walls in the courtyard, fire-pits and steam showers.”
To bring that five-star level of luxury to their newly constructed home, the couple enlisted Orange County’s top talent, including our very own rock star design consultant Richard Bustos, who worked alongside interior designer Trish Steel and Patterson Custom Homes as well as Brandon Architects. Together the team created a 4,500 square-foot, five-bedroom, seven-and-a-half-bathroom contemporary house where R&R get top billing in almost every room. Two stories tall and with lots of open spaces, it manages to feel spacious despite its narrow location. And from its third floor patio, it boasts panoramic ocean views.
“Overall we wanted this to be contemporary, but we also wanted it to feel warm,” says Ron. Key to creating that look was Richard, who selected the primary pieces from our extensive portfolio of top-quality furnishings. Richard also focused on clean lines and neutral colors to achieve the couple’s modern aesthetic, while allowing both the home’s gorgeous views and Kathy’s art to take center stage.
As for that mahogany-lined elevator? “It’s a requirement,” states Ron. “With three levels, and lots of entertaining, we need that elevator for keeping the bar stocked up at the cabana, and for our big barbecue parties.” He adds, “my wife wears high heels a lot of the time, so riding the elevator instead of taking the stairs makes life that much better for her.”
8.938 fotos de exteriores con losas de hormigón
2




