Filtrar por
Presupuesto
Ordenar por:Popular hoy
41 - 60 de 8938 fotos
Artículo 1 de 3
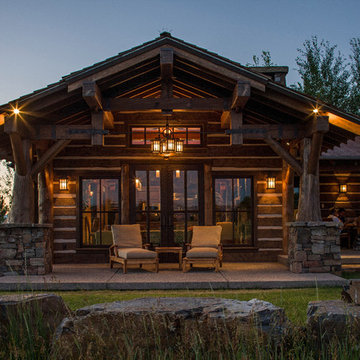
Ejemplo de patio rústico de tamaño medio en anexo de casas y patio trasero con losas de hormigón
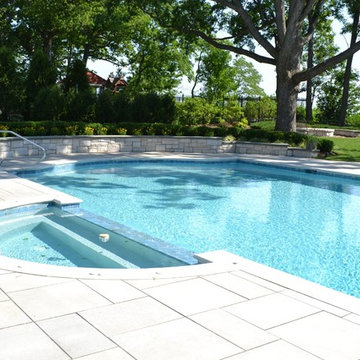
Imagen de piscina natural clásica de tamaño medio rectangular en patio trasero con losas de hormigón
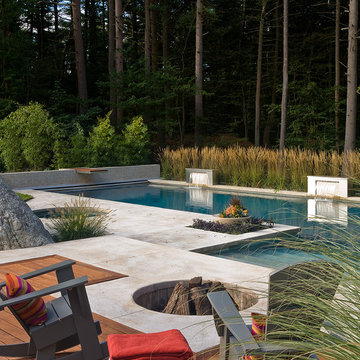
60' contemporary lap pool set in woodland setting with ledge outcrops and ornamental bamboo plantings. Cascading stairs lead to a lower fire pit area and continue into the pool below. Stainless steel fountains and ornamental grasses frame the pool edge.
Photography: Michael Lee
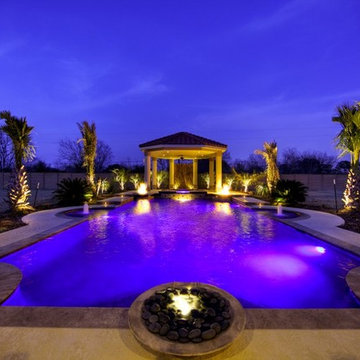
These great outdoor spaces were designed by JMC Designs and built by Collinas Design and Construction.
Ejemplo de casa de la piscina y piscina mediterránea de tamaño medio a medida en patio trasero con losas de hormigón
Ejemplo de casa de la piscina y piscina mediterránea de tamaño medio a medida en patio trasero con losas de hormigón

Ejemplo de patio marinero grande en patio lateral con cocina exterior, losas de hormigón y pérgola

Imagen de terraza bohemia de tamaño medio en anexo de casas y patio delantero con losas de hormigón
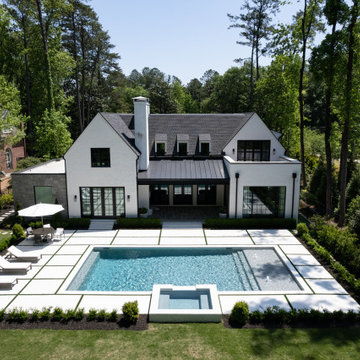
Ejemplo de piscina alargada actual grande rectangular en patio trasero con paisajismo de piscina y losas de hormigón

Fin dai primi sopralluoghi ci ha colpito il rapporto particolare che il sito ha con lo splendido scenario della Alpi Apuane, una visuale privilegiata della catena montuosa nella sua ampiezza, non inquinata da villette “svettanti”. Ci è parsa quindi prioritaria la volontà di definire il progetto in orizzontale, creando un’architettura minima, del "quasi nulla" che riportasse alla mente le costruzioni effimere che caratterizzavano il litorale versiliese prima dell’espansione urbanistica degli ultimi decenni. La costruzione non cerca così di mostrarsi, ma piuttosto sparire tra le siepi di confine, una sorta di vela leggera sospesa su esili piedritti e definita da lunghi setti orizzontali in cemento faccia-vista, che definiscono un ideale palcoscenico per le montagne retrostanti.
Un intervento calibrato e quasi timido rispetto all’intorno, che trova la sua qualità nell’uso dei diversi materiali con cui sono trattare le superficie. La zona giorno si proietta nel giardino, che diventa una sorta di salone a cielo aperto mentre la natura, vegetazione ed acqua penetrano all’interno in un continuo gioco di rimandi enfatizzato dalle riflessioni create dalla piscina e dalle vetrate. Se il piano terra costituisce il luogo dell’incontro privilegiato con natura e spazio esterno, il piano interrato è invece il rifugio sicuro, lontano dagli sguardi e dai rumori, dove ritirarsi durante la notte, protetto e caratterizzato da un inaspettato ampio patio sul lato est che diffonde la luce naturale in tutte gli spazi e le camere da letto.
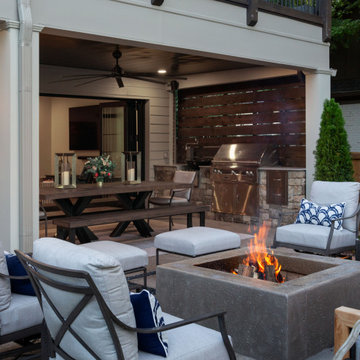
Two large panoramic doors forge an immediate connection between the interior and exterior spaces and instantly doubles our client’s entertaining space. A stunning combination of covered and uncovered outdoor rooms include a dining area with ample seating conveniently located near the custom stacked stone outdoor kitchen and prep area with sleek concrete countertops, privacy screen walls and high-end appliances. The contemporary elements our clients desired are evident in the patio area with its large custom concrete slabs and modern slate chip borders. The impressive custom concrete fire pit is the focal point for the open patio and offers a seating arrangement with plenty of space to enjoy the company of family and friends.
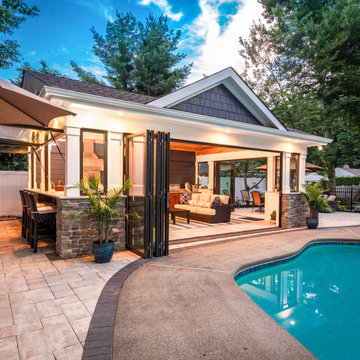
A new pool house structure for a young family, featuring a space for family gatherings and entertaining. The highlight of the structure is the featured 2 sliding glass walls, which opens the structure directly to the adjacent pool deck. The space also features a fireplace, indoor kitchen, and bar seating with additional flip-up windows.
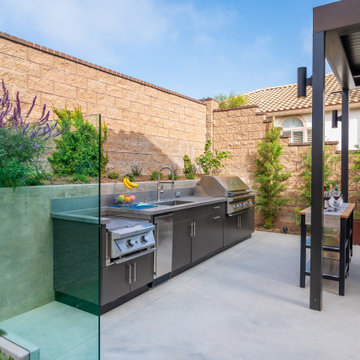
A modern dining area features an "opening-closing" louvered patio cover w/ outdoor kitchen, raised planters, and accent lighting.
Modelo de patio moderno pequeño en patio trasero con cocina exterior, losas de hormigón y cenador
Modelo de patio moderno pequeño en patio trasero con cocina exterior, losas de hormigón y cenador
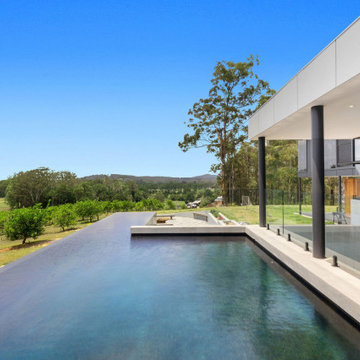
Infinity Pool
Modelo de piscina infinita contemporánea grande a medida en patio trasero con losas de hormigón
Modelo de piscina infinita contemporánea grande a medida en patio trasero con losas de hormigón
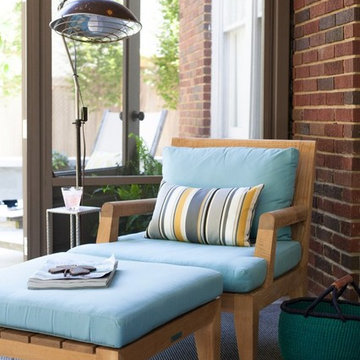
Located in the historic Central Gardens neighborhood in Memphis, the project sought to revive the outdoor space of a 1920’s traditional home with a new pool, screened porch and garden design. After renovating the 1920’s kitchen, the client sought to improve their outdoor space. The first step was replacing the existing kidney pool with a smaller pool more suited to the charm of the site. With careful insertion of key elements the design creates spaces which accommodate, swimming, lounging, entertaining, gardening, cooking and more. “Strong, organized geometry makes all of this work and creates a simple and relaxing environment,” Designer Jeff Edwards explains. “Our detailing takes on updated freshness, so there is a distinction between new and old, but both reside harmoniously.”
The screened porch actually has some modern detailing that compliments the previous kitchen renovation, but the proportions in materiality are very complimentary to the original architecture from the 1920s. The screened porch opens out onto a small outdoor terrace that then flows down into the backyard and overlooks a small pool.
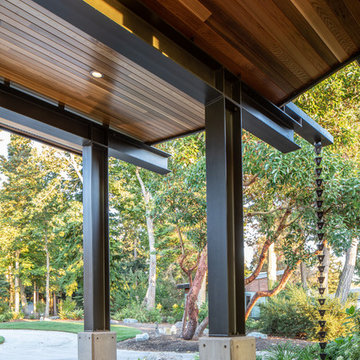
Steel framed entry .
Photography by Stephen Brousseau.
Imagen de terraza moderna de tamaño medio en patio delantero y anexo de casas con losas de hormigón
Imagen de terraza moderna de tamaño medio en patio delantero y anexo de casas con losas de hormigón
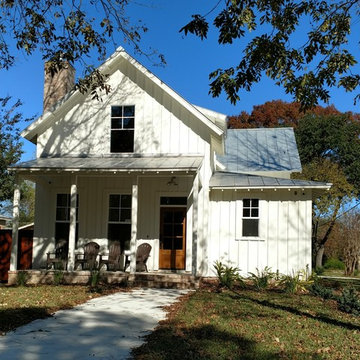
Farmhouse style vacation house with painted board & batten siding and trim and standing seam metal roof.
Foto de terraza de estilo de casa de campo pequeña en patio delantero con losas de hormigón
Foto de terraza de estilo de casa de campo pequeña en patio delantero con losas de hormigón
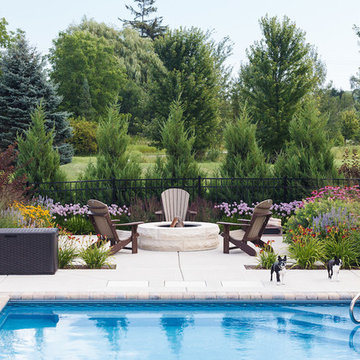
Centered on the long axis of the swimming pool, the fire pit area is a great place for the family to gather. Even the dogs love it!
Westhauser Photography
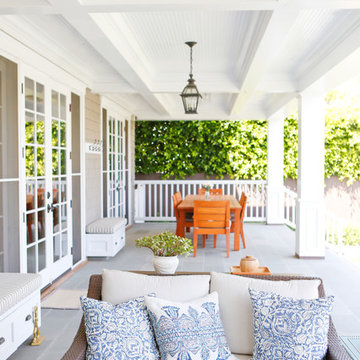
Diseño de terraza tradicional renovada de tamaño medio en patio trasero y anexo de casas con losas de hormigón
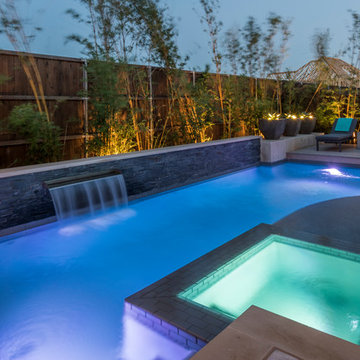
AquaTerra Outdoors was hired to bring life to the outdoors of the new home. When it came time to design the space we were challenged with the tight space of the backyard. We worked through the concepts and we were able to incorporate a new pool with spa, custom water feature wall, Ipe wood deck, outdoor kitchen, custom steel and Ipe wood shade arbor and fire pit. We also designed and installed all the landscaping including the custom steel planter.
Photography: Wade Griffith
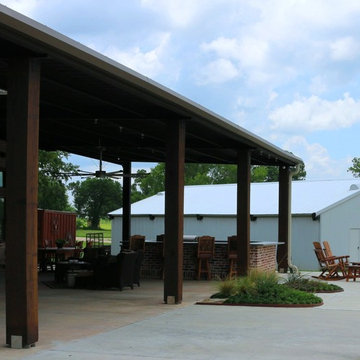
View of front porch and Garages
Foto de terraza de estilo de casa de campo grande en patio delantero y anexo de casas con cocina exterior y losas de hormigón
Foto de terraza de estilo de casa de campo grande en patio delantero y anexo de casas con cocina exterior y losas de hormigón
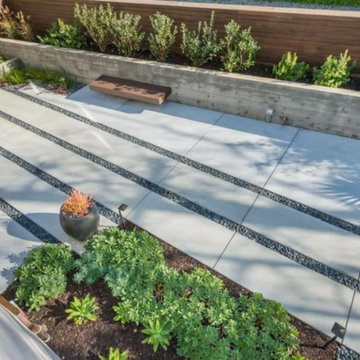
Foto de patio actual de tamaño medio sin cubierta en patio trasero con jardín de macetas y losas de hormigón
8.938 fotos de exteriores con losas de hormigón
3




