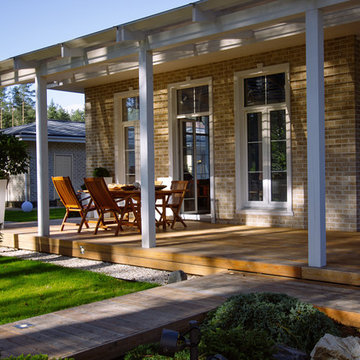Filtrar por
Presupuesto
Ordenar por:Popular hoy
141 - 160 de 3224 fotos
Artículo 1 de 3
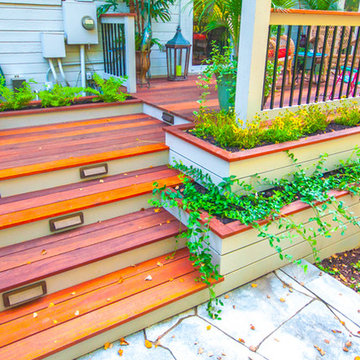
Bi-Level Deck
Custom Planter Boxes
Custom Radius Benches
Integral Lighting
Kayu Batu Lumber
Outdoor Dining
Imagen de patio clásico renovado grande en patio trasero con brasero, pérgola y entablado
Imagen de patio clásico renovado grande en patio trasero con brasero, pérgola y entablado
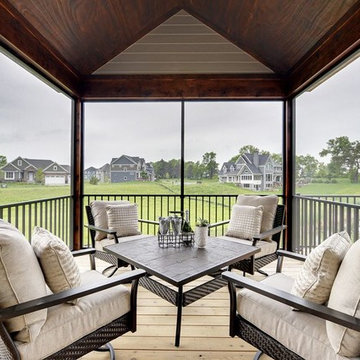
Spacecrafters
Ejemplo de porche cerrado clásico renovado de tamaño medio en patio trasero y anexo de casas con entablado
Ejemplo de porche cerrado clásico renovado de tamaño medio en patio trasero y anexo de casas con entablado
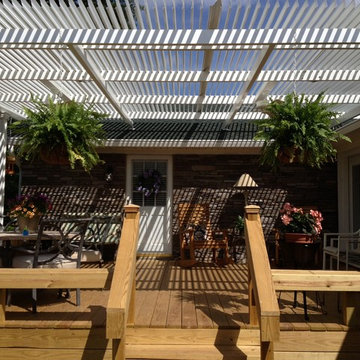
Create an oasis like this one in your own backyard with an American Louvered Roof Patio Cover. Experience 15 - 20 degrees cooler underneath. When closed, it blocks, heat, sun glare, UV Radiation, and rain. When partially opened, it allows the escape of hot air, while still blocking sun. Open to enjoy a beautiful starry night, an overcast day, or warm solar rays during cooler months.
Create that outdoor room you always dreamed of with this state of the art patio cover that operates by remote. Sun when you want it and Shade when you need it.
Made in the USA by Cardinal Aluminum in Louisville, Kentucky. Keep the party going even after the weather takes a turn for the worse.
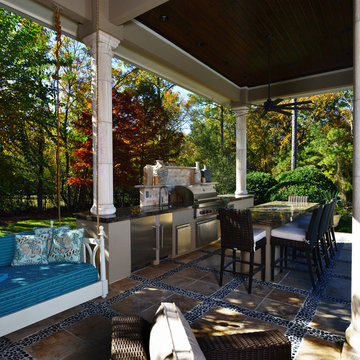
Modelo de patio tradicional renovado grande en patio trasero y anexo de casas con brasero y entablado
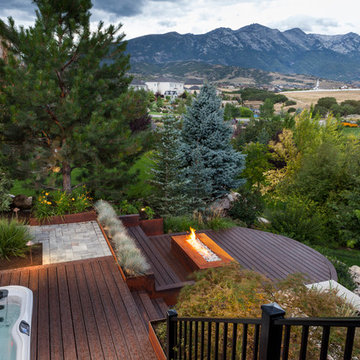
Amazing view from the upper deck looking out on the mountain view and down on the hot tub and firepit decks.
Diseño de jardín tradicional renovado de tamaño medio en verano en patio trasero con brasero, exposición parcial al sol y entablado
Diseño de jardín tradicional renovado de tamaño medio en verano en patio trasero con brasero, exposición parcial al sol y entablado
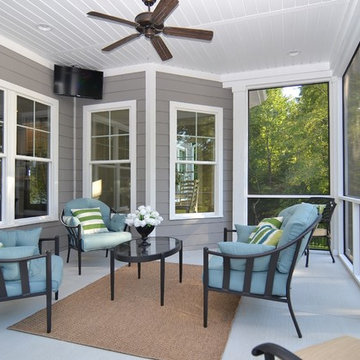
Salina Russell Photography
Modelo de porche cerrado tradicional renovado grande en patio delantero con entablado
Modelo de porche cerrado tradicional renovado grande en patio delantero con entablado
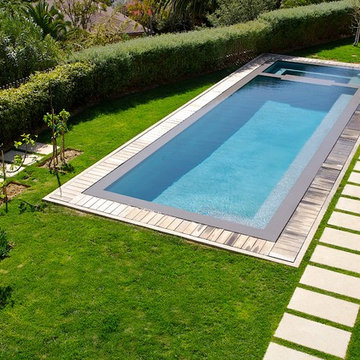
Photography by Catherine Tighe
Ejemplo de piscina tradicional renovada rectangular con entablado
Ejemplo de piscina tradicional renovada rectangular con entablado
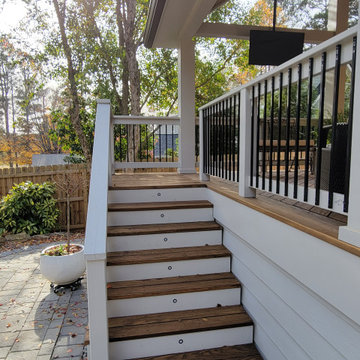
Our Edgewood Covered Porch in Gainesville, GA is meticulously designed for the ultimate blend of style and relaxation regardless of weather.
Diseño de terraza tradicional renovada de tamaño medio en patio lateral y anexo de casas con zócalos, entablado y barandilla de madera
Diseño de terraza tradicional renovada de tamaño medio en patio lateral y anexo de casas con zócalos, entablado y barandilla de madera
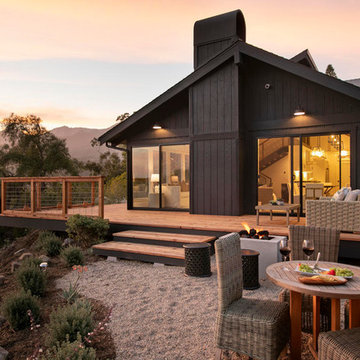
Foto de patio tradicional renovado de tamaño medio sin cubierta en patio lateral con brasero y entablado
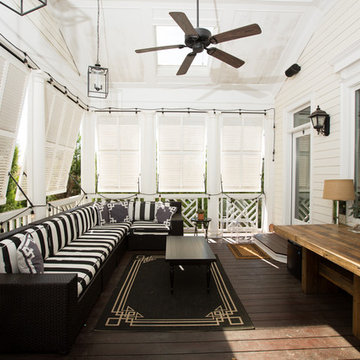
Imagen de terraza tradicional renovada en anexo de casas con entablado y iluminación
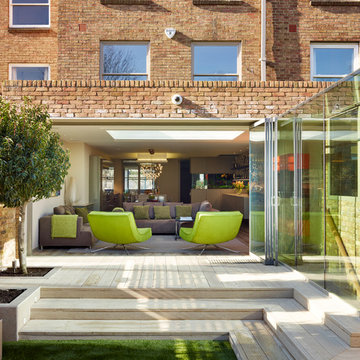
Rear extension which we designed with a glass encased staircase that leads to a brand new basement.
Amazing indoor outdoor living from glass doors that fully open to sitting room and open plan kitchen. Lime green armchairs and brown sofas blend seamlessly with the outdoor colour scheme.
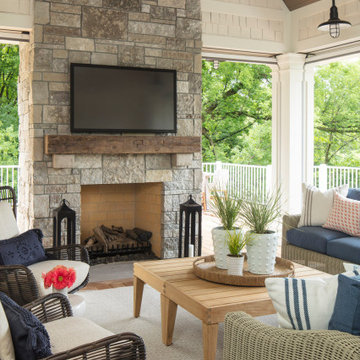
Martha O'Hara Interiors, Interior Design & Photo Styling | Troy Thies, Photography | Swan Architecture, Architect | Great Neighborhood Homes, Builder
Please Note: All “related,” “similar,” and “sponsored” products tagged or listed by Houzz are not actual products pictured. They have not been approved by Martha O’Hara Interiors nor any of the professionals credited. For info about our work: design@oharainteriors.com
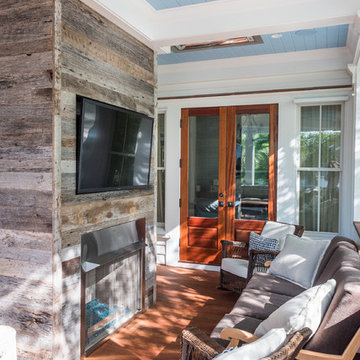
Modelo de terraza tradicional renovada de tamaño medio en patio trasero y anexo de casas con brasero y entablado
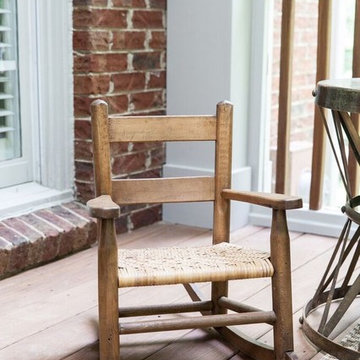
Custom Screen Porch Design and Furnishings selected by New South Home
Ejemplo de porche cerrado tradicional renovado grande en patio trasero y anexo de casas con entablado
Ejemplo de porche cerrado tradicional renovado grande en patio trasero y anexo de casas con entablado
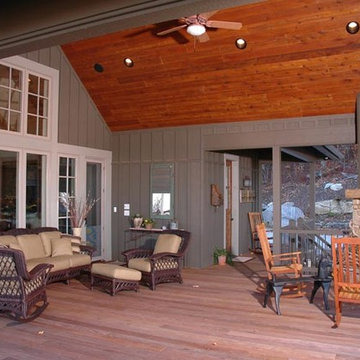
Diseño de terraza tradicional renovada grande en anexo de casas y patio lateral con brasero y entablado
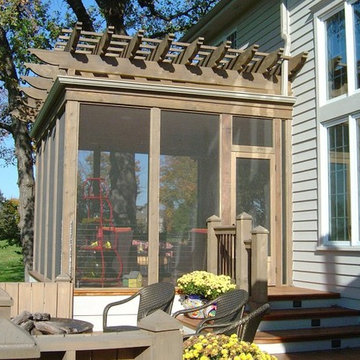
Screened Porch with pergola roof
Modelo de patio tradicional renovado con entablado y pérgola
Modelo de patio tradicional renovado con entablado y pérgola
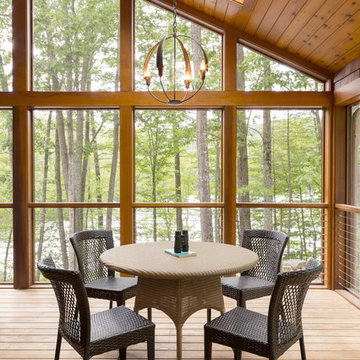
Screened porch in lake house
Trent Bell Photography
Modelo de porche cerrado tradicional renovado grande en patio trasero y anexo de casas con entablado
Modelo de porche cerrado tradicional renovado grande en patio trasero y anexo de casas con entablado
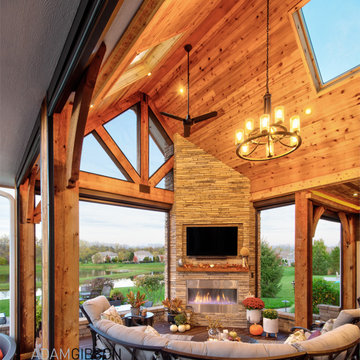
Previously a sun-drenched deck, unusable late afternoon because of the heat, and never utilized in the rain, the indoors seamlessly segues to the outdoors via Marvin's sliding wall system. Retractable Phantom Screens keep out the insects, and skylights let in the natural light stolen from the new roof. Powerful heaters and a fireplace warm it up during cool evenings.
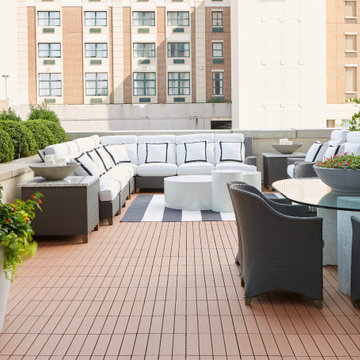
Diseño de patio clásico renovado grande sin cubierta en patio lateral con entablado
3.224 fotos de exteriores clásicos renovados con entablado
8





