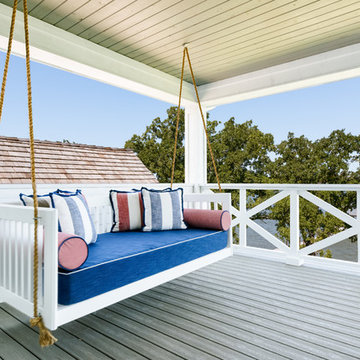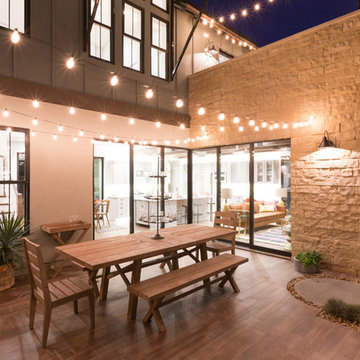Filtrar por
Presupuesto
Ordenar por:Popular hoy
121 - 140 de 3225 fotos
Artículo 1 de 3
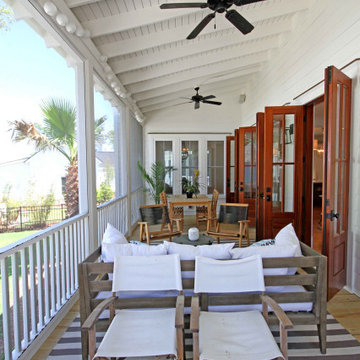
Diseño de terraza clásica renovada de tamaño medio en patio trasero y anexo de casas con entablado
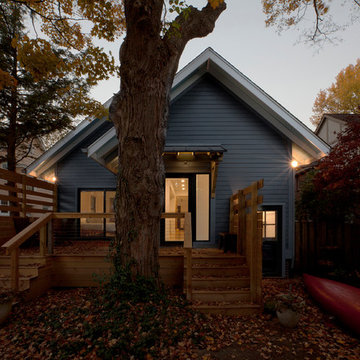
Back porch continues Craftsman theme but with a slightly more modern twist. Deck was designed to integrate and wrap pre-existing monumental hardwood - Architecture/Interior Design/Renderings/Photography: HAUS | Architecture - Construction Management: WERK | Building Modern
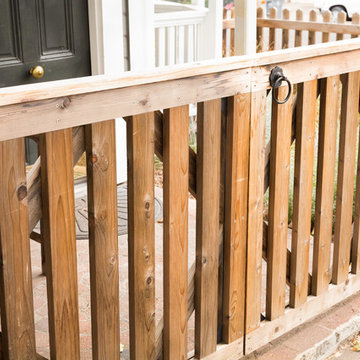
Closed-picket, custom cedar gate w/ black steel decorative pull.
Ejemplo de camino de jardín de secano tradicional renovado pequeño en patio delantero con exposición total al sol y entablado
Ejemplo de camino de jardín de secano tradicional renovado pequeño en patio delantero con exposición total al sol y entablado
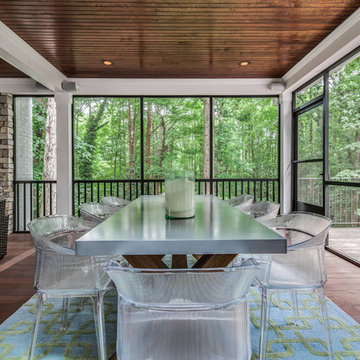
Charlotte Real Estate Photos
Diseño de porche cerrado clásico renovado de tamaño medio en patio trasero y anexo de casas con entablado
Diseño de porche cerrado clásico renovado de tamaño medio en patio trasero y anexo de casas con entablado
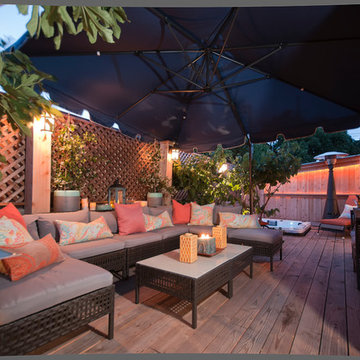
Contractor: CairnsCraft Remodeling
Designer: Marie Cairns & Juli Renee Riebli
Photographer: Patricia Bean
This quaint deck was placed on the side of a 1950's Bungalow home in the heart of beautiful San Diego. An outdoor design that correlates the feeling of Zen with a traditional style is surrounded nicely by the comforts of home. Comfortable
pastel pillows indulge themselves on the over-sized rattan furniture. Up-lit Fig and Mulberry trees emerge from the deck, giving a feeling of warmth and texture as they are dimly lit by well-placed LED lighting. When entering the patio, reclaimed wood is used for the steps
and deck. Recessed stair lighting acts a safety precaution as well as creating ambiance as you enter the space. The patio is enclosed by cedar a wood trellis wall on all three sides. Night time Jasmine will eventually find itself covering the enclosed space. The patio is accessible
by either a glass French door off the master bedroom or a single glass door off the home office. To end the day, a recessed hot tub with a surround sound system, LED lighting, and a soothing waterfall tops off the atmosphere and feel of the design.
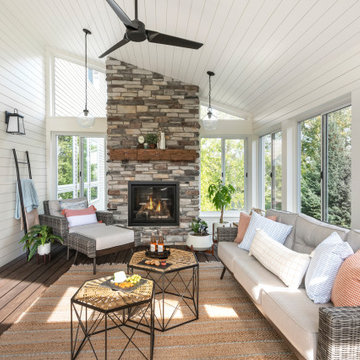
A technology-free gathering space for the family to enjoy together. This transitional four season porch was created as an extension from the client's main living room. With the floor to ceiling stone gas fireplace, and windows the space brings in warmth and coziness throughout the space.
Photos by Spacecrafting Photography, Inc
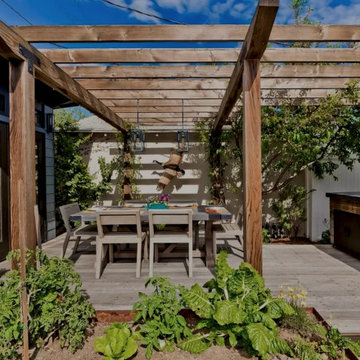
Pergola and deck next to prefab shed by Studio Shed, along with outdoor kitchen and custom built steel veggie beds..
This was a great little design-build project for some great clients! We oversaw the construction of the shed, designed and built the pergola, deck, outdoor kitchen, water feature, flagstone patio, as well as installing the plants, irrigation and landscape lighting. So pretty at night!
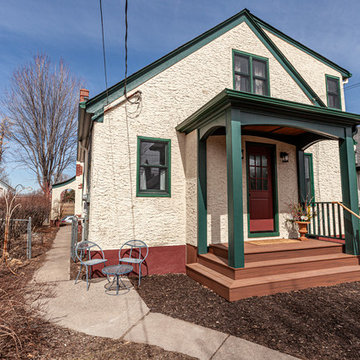
This 1929 Tudor kitchen and porch in St. Paul’s Macalester-Groveland neighborhood was ready for a remodel. The existing back porch was falling off the home and the kitchen was a challenge for the family.
A new kitchen was designed that opened up to the dining room, to create more light and sense of space.
A small back addition was completed to extend the mudroom space and storage. Castle designed and constructed a new open back porch with Azek composite decking, new railing, and stunning arch detail on the roof to coordinate with the home’s existing sweeping lines.
Inside the kitchen, Crystal cabinetry, Silestone quartz countertops, Blanco composite sink, Kohler faucet, new appliances from Warners’ Stellian, chevron tile backsplash from Ceramic Tileworks, and new hardwoods, laced in to match the existing, fully update the space.
One of our favorite details is the glass-doored pantry for the homeowners to showcase their Fiestaware!
Tour this project in person, September 28 – 29, during the 2019 Castle Home Tour!
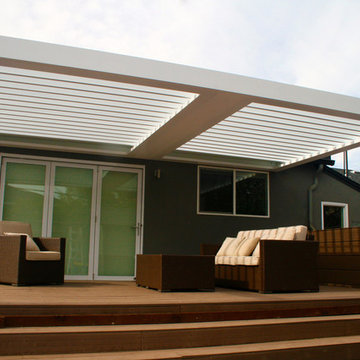
Imagen de patio tradicional renovado de tamaño medio en patio trasero con entablado y pérgola
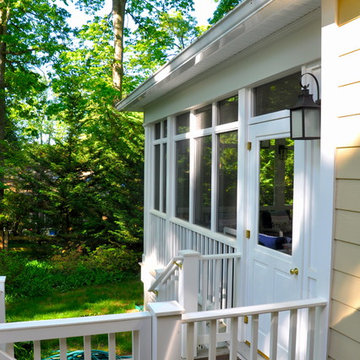
Exterior Entry to Three Season Porch
Foto de porche cerrado tradicional renovado pequeño en patio trasero y anexo de casas con entablado
Foto de porche cerrado tradicional renovado pequeño en patio trasero y anexo de casas con entablado
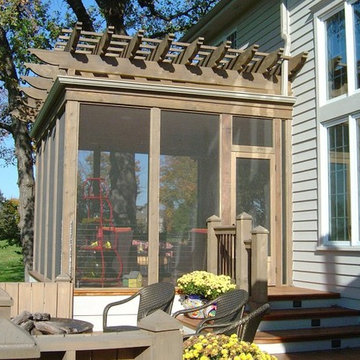
Screened Porch with pergola roof
Modelo de patio tradicional renovado con entablado y pérgola
Modelo de patio tradicional renovado con entablado y pérgola
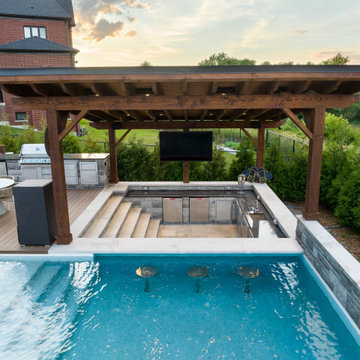
The swim-up bar is an entertaining focal point with sink, undercounter fridges, cabinets and a 15” bar counter where guests can gather in or out of the water. The large screen TV adds interest whether for watching sports or setting the mood across a range of media options.
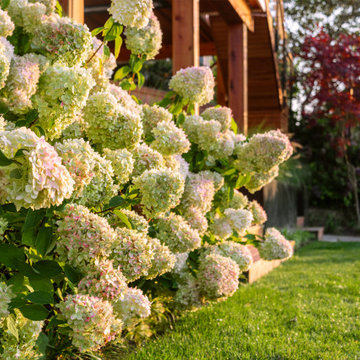
Photo by Tina Witherspoon.
Modelo de jardín clásico renovado grande en patio trasero con exposición parcial al sol, entablado y con madera
Modelo de jardín clásico renovado grande en patio trasero con exposición parcial al sol, entablado y con madera
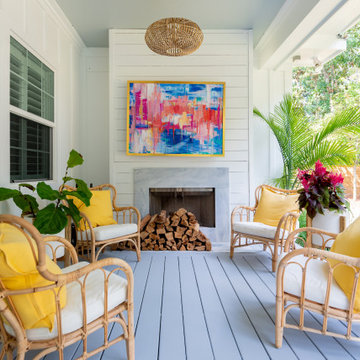
Ejemplo de terraza clásica renovada de tamaño medio en patio trasero y anexo de casas con chimenea y entablado
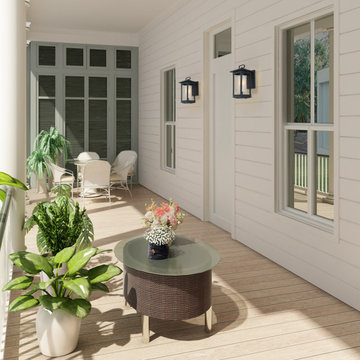
This outdoor sconce features a rectangular box shape with frosted cylinder shade, adding a bit of modern influence, yet the frame is much more transitional. The incandescent bulb (not Included) is protected by the frosted glass tube, allowing a soft light to flood your walkway.
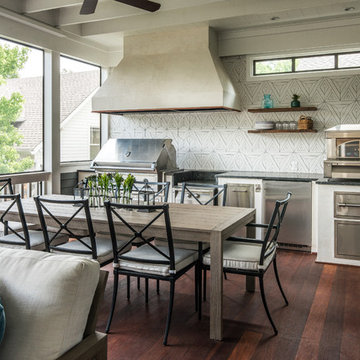
Photography: Garett + Carrie Buell of Studiobuell/ studiobuell.com
Ejemplo de terraza tradicional renovada de tamaño medio en patio trasero y anexo de casas con entablado
Ejemplo de terraza tradicional renovada de tamaño medio en patio trasero y anexo de casas con entablado
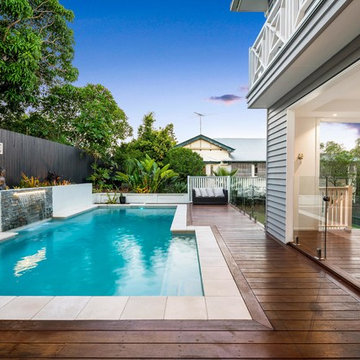
Ejemplo de piscina con fuente natural clásica renovada rectangular en patio trasero con entablado
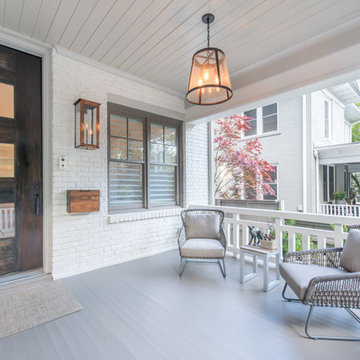
Rick Moll
Diseño de terraza tradicional renovada en patio delantero y anexo de casas con entablado
Diseño de terraza tradicional renovada en patio delantero y anexo de casas con entablado
3.225 fotos de exteriores clásicos renovados con entablado
7





