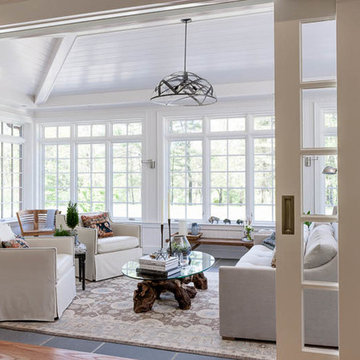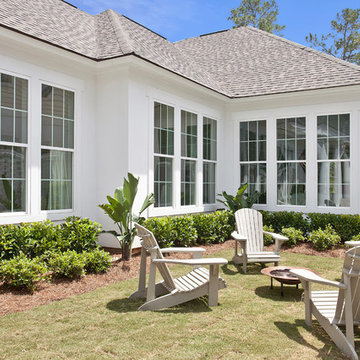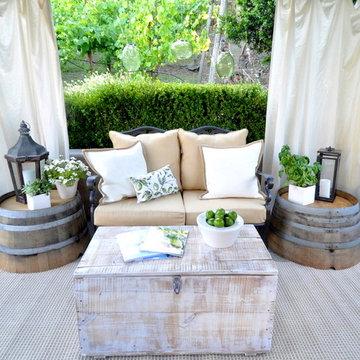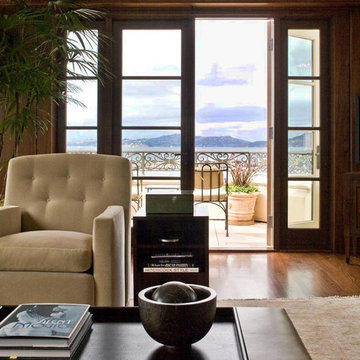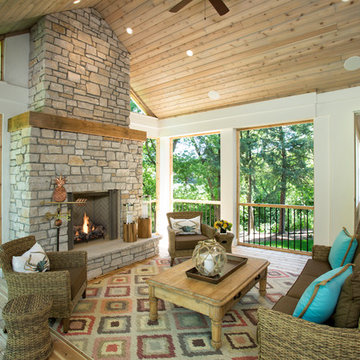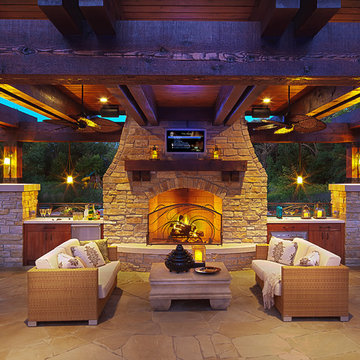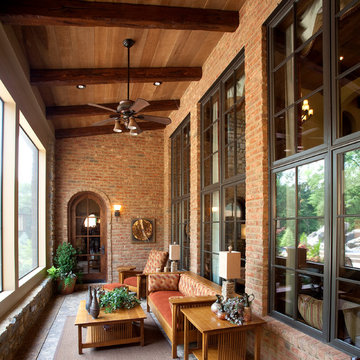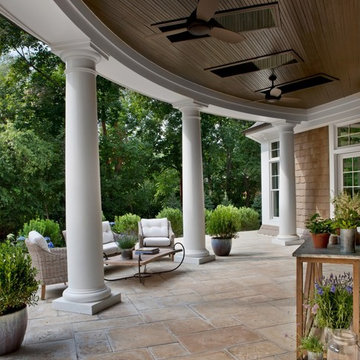Filtrar por
Presupuesto
Ordenar por:Popular hoy
81 - 100 de 1702 fotos
Artículo 1 de 3
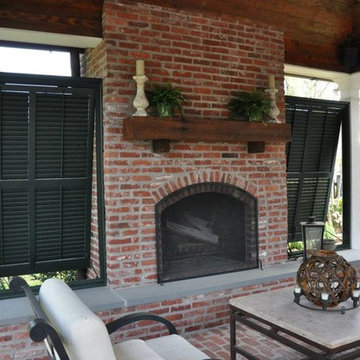
Imagen de patio clásico grande en patio trasero con brasero, adoquines de ladrillo y cenador
Encuentra al profesional adecuado para tu proyecto
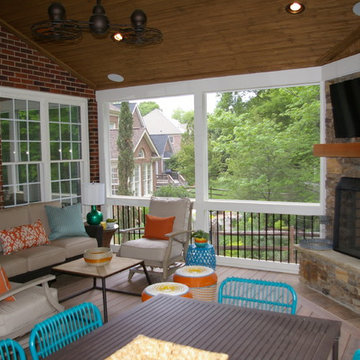
Foto de terraza tradicional de tamaño medio en patio trasero y anexo de casas con brasero
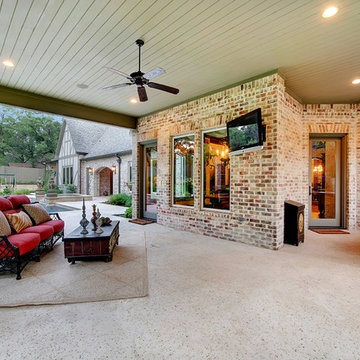
This is a showcase home by Larry Stewart Custom Homes. We are proud to highlight this Tudor style luxury estate situated in Southlake TX.
Modelo de patio tradicional de tamaño medio en patio trasero y anexo de casas con losas de hormigón
Modelo de patio tradicional de tamaño medio en patio trasero y anexo de casas con losas de hormigón
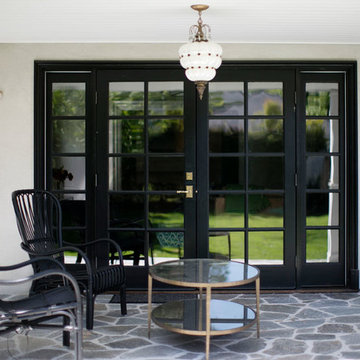
Creating a beloved dream home requires synergy between the design side and the construction side of the process.
At 24 Design Construction, we work together under one umbrella to seamlessly create perfectly designed, completely personal new construction projects.
Interior Design: Abby wolf Weiss | Taken By: Jessica Claire |
Design Construction: 24 Design Construction
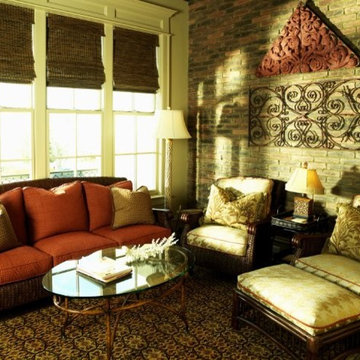
Sunroom with brick wall, stained beadboard cielings, comfortable wicker and bamboo furnishings and antique rug. Windows have matchstick blinds
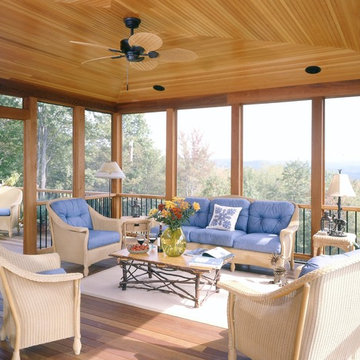
Built by Old Hampshire Designs in the Lake Sunapee/Hanover NH area
Timber Frame by: Timberpeg
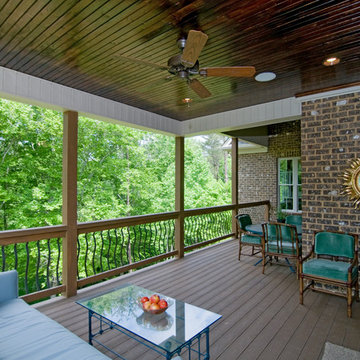
The Fincannon offers every luxurious amenity on a single level. A European styled exterior with stone and stucco is guaranteed to attract attention. A three car garage awaits the homeowner with multiple automobiles, recreational vehicles or a need for extra storage. The garage entrance has convenient access to the mudroom and adjacent utility room. Through the stone portico on the front porch, the foyer features two closets for convenience and a niche for displaying artwork. The great room is crowned with an elegant coffered ceiling over 14 feet high and opens into the spacious kitchen with a large island. A vegetable sink adds convenience for multiple tasks or cooks. The large, private e-space offers a place for looking up recipes, doing homework or charging personal gadgets like cell phones and MP3 players. A cozy hearth room with a unique, hipped cathedral ceiling is adjacent to the breakfast room and offers expanded living space for relaxation or entertaining. The secondary bedrooms are connected by a secluded Jack and Jill bathroom and each has a walk-in closet. The master suite is a luxurious retreat with a fireplace, porch access, his and hers walk-in closets and a huge bathroom. A bonus room over the garage provides space for expansion.

Jeffrey Jakucyk: Photographer
Imagen de terraza tradicional grande en anexo de casas y patio trasero con iluminación
Imagen de terraza tradicional grande en anexo de casas y patio trasero con iluminación
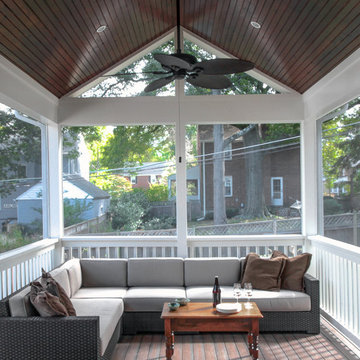
EnviroHomeDesign LLC
Foto de porche cerrado tradicional grande en patio trasero y anexo de casas con entablado
Foto de porche cerrado tradicional grande en patio trasero y anexo de casas con entablado

This 2 story home with a first floor Master Bedroom features a tumbled stone exterior with iron ore windows and modern tudor style accents. The Great Room features a wall of built-ins with antique glass cabinet doors that flank the fireplace and a coffered beamed ceiling. The adjacent Kitchen features a large walnut topped island which sets the tone for the gourmet kitchen. Opening off of the Kitchen, the large Screened Porch entertains year round with a radiant heated floor, stone fireplace and stained cedar ceiling. Photo credit: Picture Perfect Homes
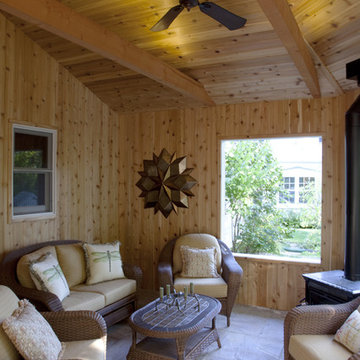
Screened Porch with Heritage Hearthstone wood-burning stove, Dreamscreens operable screen units.
Ejemplo de terraza clásica en anexo de casas con todos los revestimientos
Ejemplo de terraza clásica en anexo de casas con todos los revestimientos
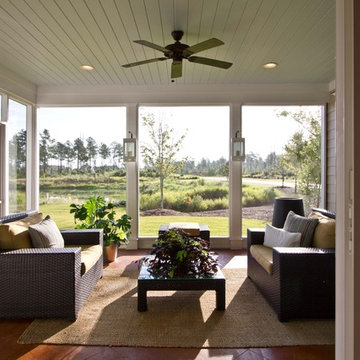
Ejemplo de porche cerrado clásico grande en anexo de casas y patio trasero con suelo de baldosas
1.702 fotos de exteriores clásicos
5





