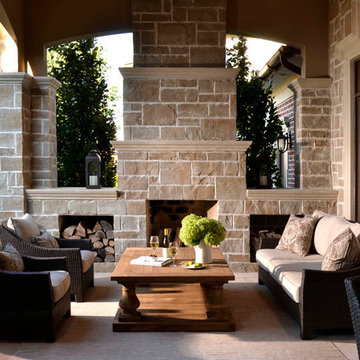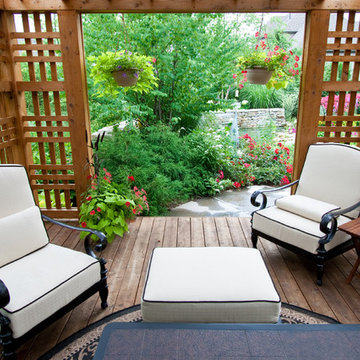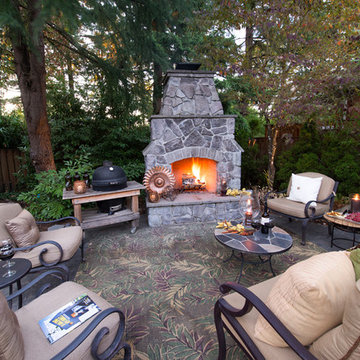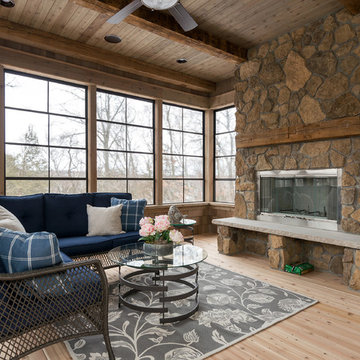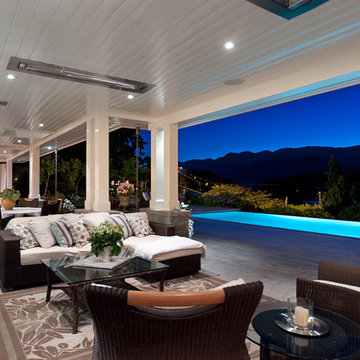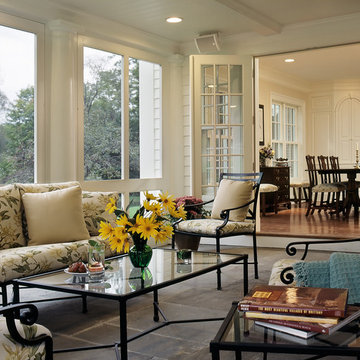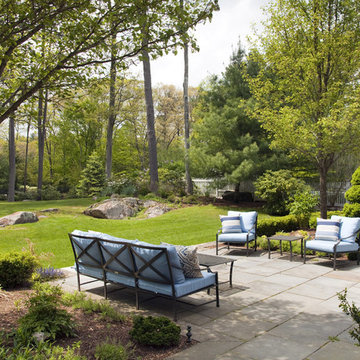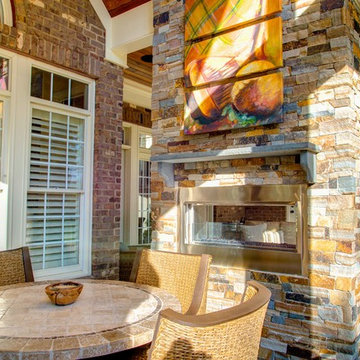Filtrar por
Presupuesto
Ordenar por:Popular hoy
161 - 180 de 1699 fotos
Artículo 1 de 3
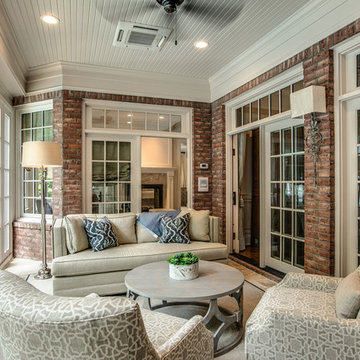
Showcase by Agent
Ejemplo de porche cerrado clásico de tamaño medio en patio trasero y anexo de casas con suelo de baldosas
Ejemplo de porche cerrado clásico de tamaño medio en patio trasero y anexo de casas con suelo de baldosas
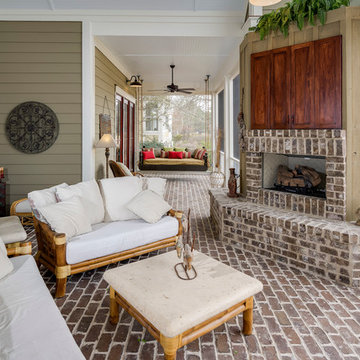
Diseño de porche cerrado tradicional de tamaño medio en patio trasero y anexo de casas con adoquines de ladrillo
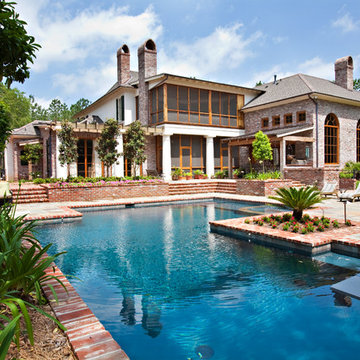
A stunning pool designed and installed by Steve Evans of Waterscapes lies just beyond the outdoor kitchen, screen porch and warehouse/gameroom. Beyond the pool is a red barn recently installed by homeowners.
Photography by Mary Ann Elston, Pool by Steve Evans of Waterscapes.
Encuentra al profesional adecuado para tu proyecto
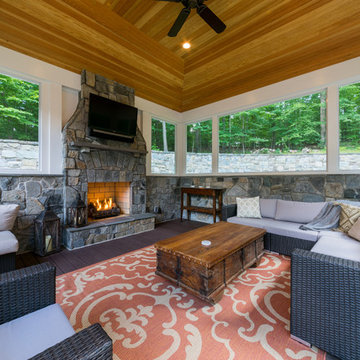
The homeowners had a very large and beautiful meadow-like backyard, surrounded by full grown trees and unfortunately mosquitoes. To minimize mosquito exposure for them and their baby, they needed a screened porch to be able to enjoy meals and relax in the beautiful outdoors. They also wanted a large deck/patio area for outdoor family and friends entertaining. We constructed an amazing detached oasis: an enclosed screened porch structure with all stone masonry fireplace, an integrated composite deck surface, large flagstone patio, and 2 flagstone walkways, which is also outfitted with a TV, gas fireplace, ceiling fan, recessed and accent lighting.
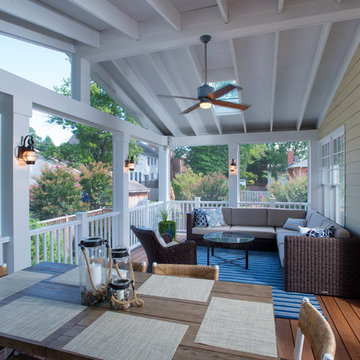
Michael Ventura
Diseño de porche cerrado clásico grande en patio trasero y anexo de casas con entablado
Diseño de porche cerrado clásico grande en patio trasero y anexo de casas con entablado
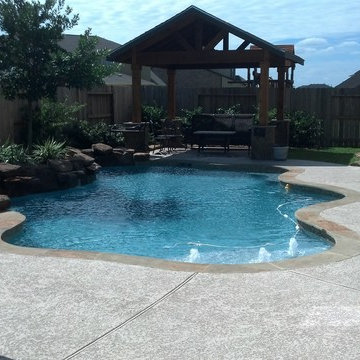
This freeform flagstone pool has a natural moss rock weeping wall, SprayDeck finish for decking, 12x12 double gable cedar beam cabana, native landscaping and pebble finish pool interior. The materials include: Wister flagstone coping, 1x1 travertine mosaic tile water line in scabos, SprayDeck in Kahlua Cream, and PebbleTec Pebble Sheen pebble interior in Aqua Blue.
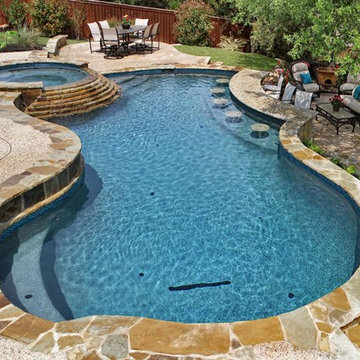
Photo by Chris Reilly Photography
Ejemplo de piscinas y jacuzzis naturales tradicionales grandes a medida en patio trasero con adoquines de piedra natural
Ejemplo de piscinas y jacuzzis naturales tradicionales grandes a medida en patio trasero con adoquines de piedra natural
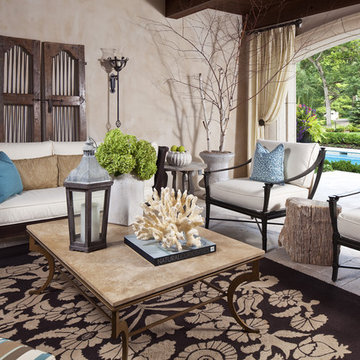
2011 ASID Award Winning Design
This 10,000 square foot home was built for a family who prized entertaining and wine, and who wanted a home that would serve them for the rest of their lives. Our goal was to build and furnish a European-inspired home that feels like ‘home,’ accommodates parties with over one hundred guests, and suits the homeowners throughout their lives.
We used a variety of stones, millwork, wallpaper, and faux finishes to compliment the large spaces & natural light. We chose furnishings that emphasize clean lines and a traditional style. Throughout the furnishings, we opted for rich finishes & fabrics for a formal appeal. The homes antiqued chandeliers & light-fixtures, along with the repeating hues of red & navy offer a formal tradition.
Of the utmost importance was that we create spaces for the homeowners lifestyle: wine & art collecting, entertaining, fitness room & sauna. We placed fine art at sight-lines & points of interest throughout the home, and we create rooms dedicated to the homeowners other interests.
Interior Design & Furniture by Martha O'Hara Interiors
Build by Stonewood, LLC
Architecture by Eskuche Architecture
Photography by Troy Thies
Photo Styling by Shannon Gale
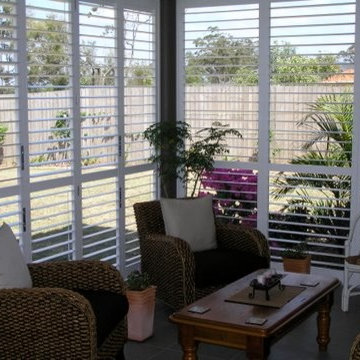
This back patio was enclosed with Weatherwell Elite aluminum shutters were as the perfect solution for creating true outdoor room that could be used in all seasons. The louvers are able to be adjusted to any position to keep out the weather when required. The owners had ultimate flexibility being able to pull the multifold panels back creating a completely open space if required.
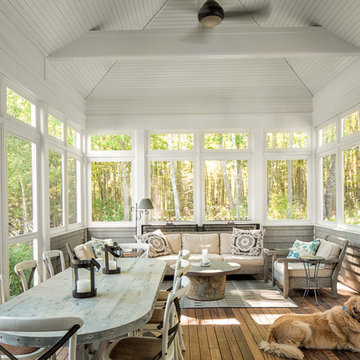
Construction by Maguire Construction, Inc. www.maguireconstruction.com
Foto de terraza tradicional de tamaño medio en patio trasero y anexo de casas con entablado y iluminación
Foto de terraza tradicional de tamaño medio en patio trasero y anexo de casas con entablado y iluminación
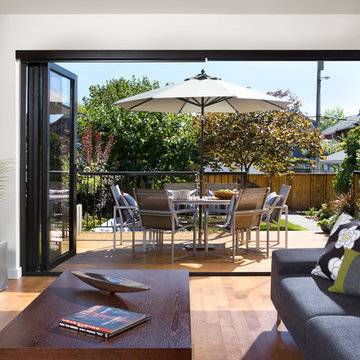
12’ NanaWall opens to large deck, creating fluid transition between indoor and outdoor living spaces
Ovation Award Finalist: Best Renovated Room & Best Renovation: 250K - 499K
Photos by Ema Peter
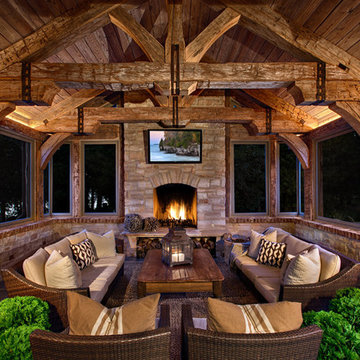
© 2012 www.steinbergerphoto.com
Modelo de patio clásico grande en patio trasero y anexo de casas con adoquines de piedra natural
Modelo de patio clásico grande en patio trasero y anexo de casas con adoquines de piedra natural
1.699 fotos de exteriores clásicos
9





