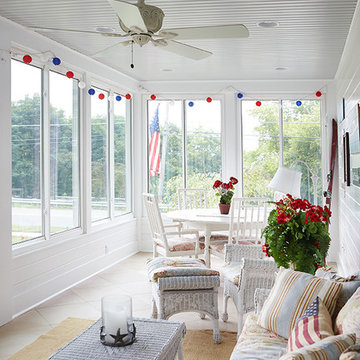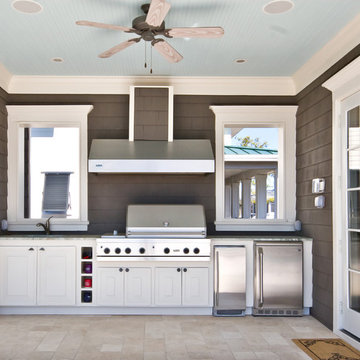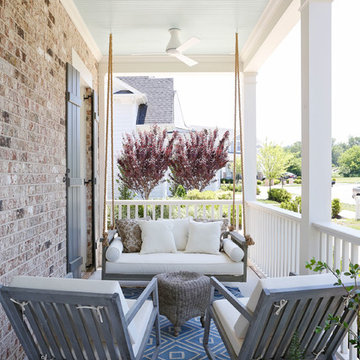1.846 fotos de exteriores blancos
Ordenar por:Popular hoy
121 - 140 de 1846 fotos
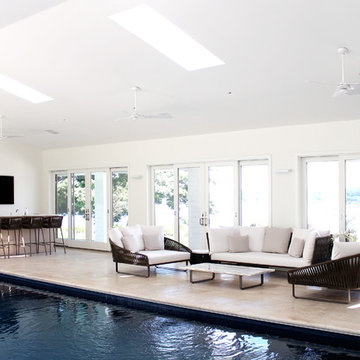
Casey Shea
Ejemplo de casa de la piscina y piscina contemporánea rectangular y interior con adoquines de piedra natural
Ejemplo de casa de la piscina y piscina contemporánea rectangular y interior con adoquines de piedra natural
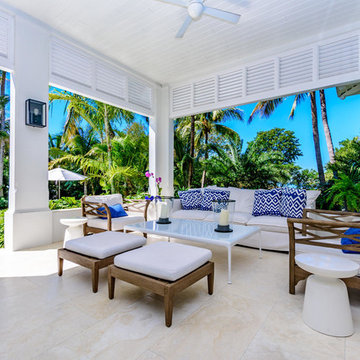
Diseño de patio tropical grande en patio trasero y anexo de casas con suelo de baldosas

This brick and limestone, 6,000-square-foot residence exemplifies understated elegance. Located in the award-wining Blaine School District and within close proximity to the Southport Corridor, this is city living at its finest!
The foyer, with herringbone wood floors, leads to a dramatic, hand-milled oval staircase; an architectural element that allows sunlight to cascade down from skylights and to filter throughout the house. The floor plan has stately-proportioned rooms and includes formal Living and Dining Rooms; an expansive, eat-in, gourmet Kitchen/Great Room; four bedrooms on the second level with three additional bedrooms and a Family Room on the lower level; a Penthouse Playroom leading to a roof-top deck and green roof; and an attached, heated 3-car garage. Additional features include hardwood flooring throughout the main level and upper two floors; sophisticated architectural detailing throughout the house including coffered ceiling details, barrel and groin vaulted ceilings; painted, glazed and wood paneling; laundry rooms on the bedroom level and on the lower level; five fireplaces, including one outdoors; and HD Video, Audio and Surround Sound pre-wire distribution through the house and grounds. The home also features extensively landscaped exterior spaces, designed by Prassas Landscape Studio.
This home went under contract within 90 days during the Great Recession.
Featured in Chicago Magazine: http://goo.gl/Gl8lRm
Jim Yochum
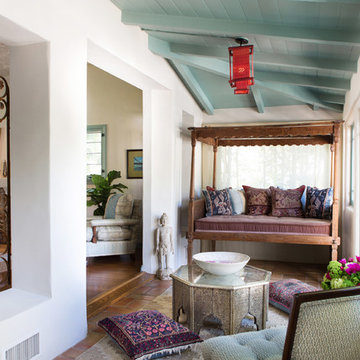
This classic Spanish home in South Pasadena was decorated to reflect the homeowners bohemian style, vintage collections, and subtle art deco features in the architecture. Highlights include a hand-painted ceiling mural, custom cat covers on sofa, and a vintage record player.
Photos by Erika Bierman www.erikabiermanphotography.com
Photos by Erika Bierman www.erikabiermanphotography.com
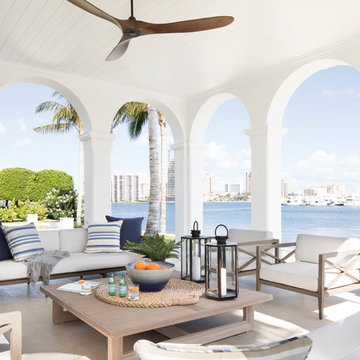
Jessica Glynn Photography
Modelo de terraza marinera en anexo de casas con suelo de baldosas
Modelo de terraza marinera en anexo de casas con suelo de baldosas
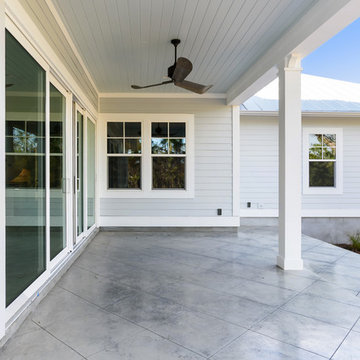
Built by Glenn Layton Homes in Paradise Key South Beach, Jacksonville Beach, Florida.
Diseño de terraza marinera de tamaño medio
Diseño de terraza marinera de tamaño medio
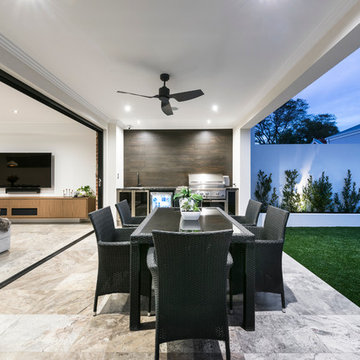
Ejemplo de patio contemporáneo en patio trasero y anexo de casas con cocina exterior y suelo de baldosas
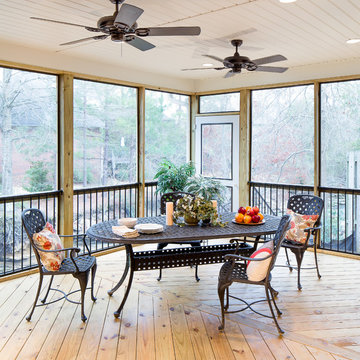
Heith Comer Photography
Diseño de porche cerrado actual de tamaño medio en patio trasero y anexo de casas
Diseño de porche cerrado actual de tamaño medio en patio trasero y anexo de casas

Diseño de terraza columna marinera extra grande en anexo de casas y patio trasero con entablado, columnas y barandilla de madera

Christina Wedge
Foto de terraza clásica grande en patio trasero y anexo de casas con entablado y iluminación
Foto de terraza clásica grande en patio trasero y anexo de casas con entablado y iluminación

Modelo de terraza tradicional renovada en anexo de casas con suelo de baldosas y iluminación
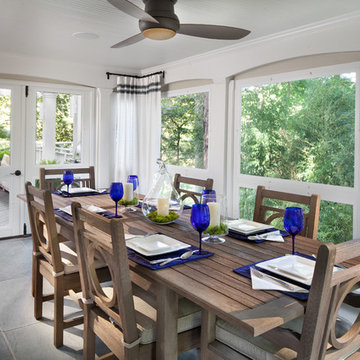
Photography by Morgan Howarth
Diseño de terraza clásica en anexo de casas
Diseño de terraza clásica en anexo de casas
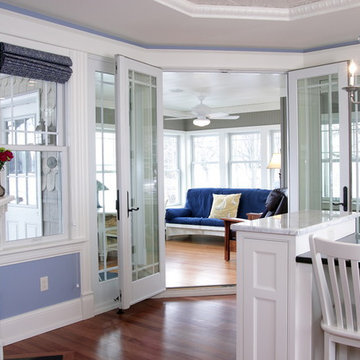
View from the kitchen into the year-round lake porch
Photo Credit: Erol Reyal
Modelo de terraza minimalista con iluminación
Modelo de terraza minimalista con iluminación
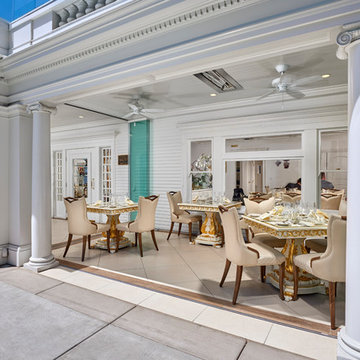
Imagen de patio tradicional grande en patio delantero y anexo de casas con adoquines de hormigón
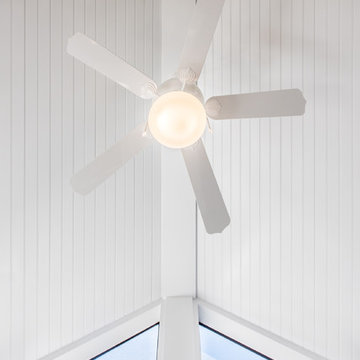
We added this screen porch extension to the rear of the house. It completely changes the look and feel of the house. Take a look at the photos and the "before" photos at the end. The project also included the hardscape in the rear.
Interior of porch with cathedral paneled ceiling.
Finecraft Contractors, Inc.
Soleimani Photography
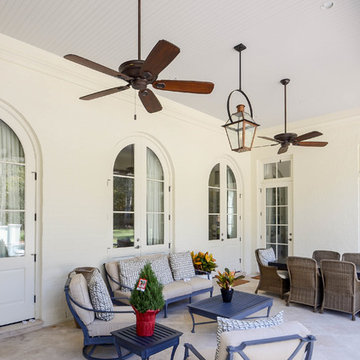
Home was built by Olde Orleans, Inc in Covington La. Jefferson Door supplied the custom 10 foot tall Mahogany exterior doors, 9 foot tall interior doors, windows (Krestmart), moldings, columns (HB&G) and door hardware (Emtek).
1.846 fotos de exteriores blancos
7
