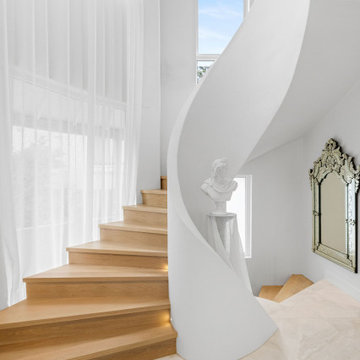29.851 fotos de escaleras suspendidas y curvas
Filtrar por
Presupuesto
Ordenar por:Popular hoy
101 - 120 de 29.851 fotos
Artículo 1 de 3
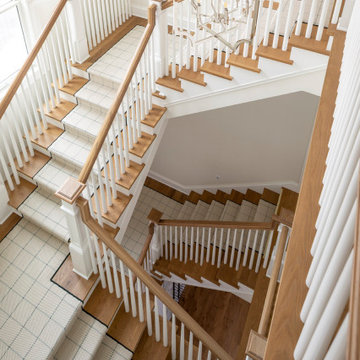
Three story stair case with custom wool runner.
Diseño de escalera curva clásica grande con escalones de madera, contrahuellas de madera pintada y barandilla de madera
Diseño de escalera curva clásica grande con escalones de madera, contrahuellas de madera pintada y barandilla de madera

A modern staircase that is both curved and u-shaped, with fluidly floating wood stair railing. Cascading glass teardrop chandelier hangs from the to of the 3rd floor.
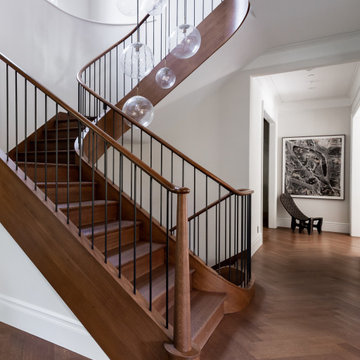
Modelo de escalera curva de estilo americano grande con escalones de madera, contrahuellas de madera y barandilla de madera

Imagen de escalera suspendida nórdica pequeña con escalones de madera, contrahuellas de madera, barandilla de madera y papel pintado
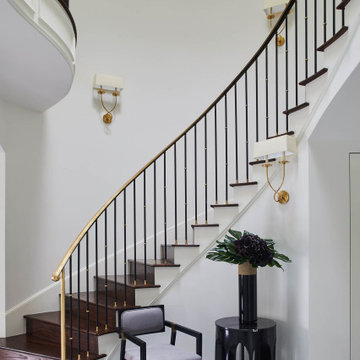
Modelo de escalera curva tradicional con escalones de madera, contrahuellas de madera y barandilla de metal
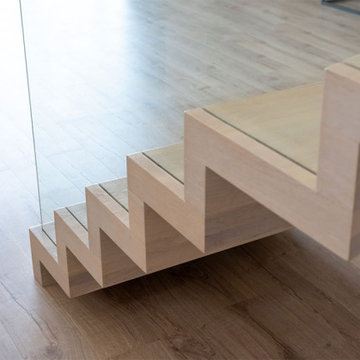
Das Glasgeländer beginnt ab der ersten Faltwerkstufe und ist eingenutet, dadurch hebt es den Charakter der Faltwerkoptik ideal hervor. In der Brüstung wird das Glasgeländer weiter fortgeführt.
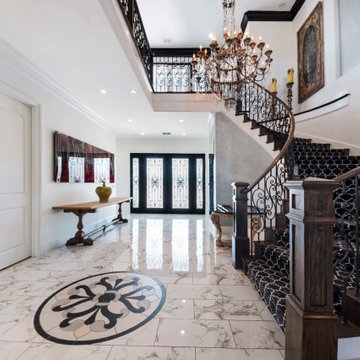
Ejemplo de escalera curva mediterránea con escalones enmoquetados, contrahuellas enmoquetadas y barandilla de varios materiales
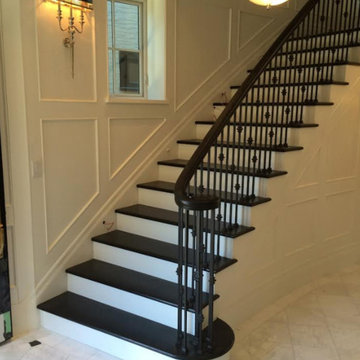
Ejemplo de escalera curva tradicional renovada grande con escalones de madera pintada, contrahuellas de madera pintada y barandilla de varios materiales

Modelo de escalera suspendida moderna sin contrahuella con escalones de madera y barandilla de metal

Fully integrated Signature Estate featuring Creston controls and Crestron panelized lighting, and Crestron motorized shades and draperies, whole-house audio and video, HVAC, voice and video communication atboth both the front door and gate. Modern, warm, and clean-line design, with total custom details and finishes. The front includes a serene and impressive atrium foyer with two-story floor to ceiling glass walls and multi-level fire/water fountains on either side of the grand bronze aluminum pivot entry door. Elegant extra-large 47'' imported white porcelain tile runs seamlessly to the rear exterior pool deck, and a dark stained oak wood is found on the stairway treads and second floor. The great room has an incredible Neolith onyx wall and see-through linear gas fireplace and is appointed perfectly for views of the zero edge pool and waterway.
The club room features a bar and wine featuring a cable wine racking system, comprised of cables made from the finest grade of stainless steel that makes it look as though the wine is floating on air. A center spine stainless steel staircase has a smoked glass railing and wood handrail.
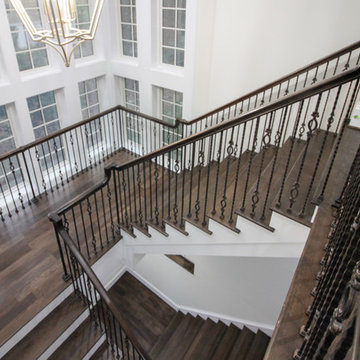
This design utilizes the available well-lit interior space (complementing the existing architecture aesthetic), a floating mezzanine area surrounded by straight flights composed of 1” hickory treads, a hand-forged metal balustrade system, and a stained wooden handrail to match finished flooring. The balcony/mezzanine area is visually open to the floor space below and above, and it is supported by a concealed structural beam. CSC 1976-2020 © Century Stair Company. ® All Rights Reserved.
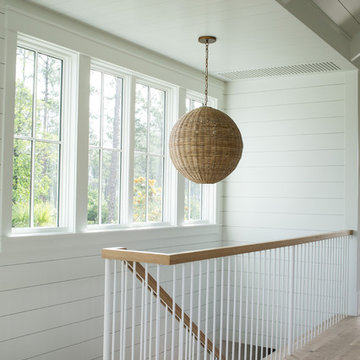
Ejemplo de escalera suspendida campestre de tamaño medio con escalones de madera y barandilla de varios materiales
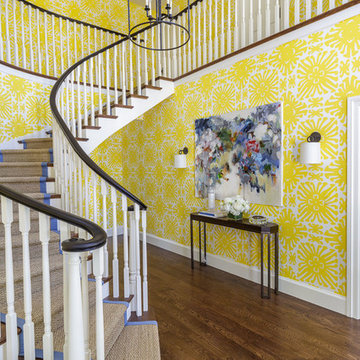
Modelo de escalera curva clásica con escalones enmoquetados, contrahuellas enmoquetadas y barandilla de madera
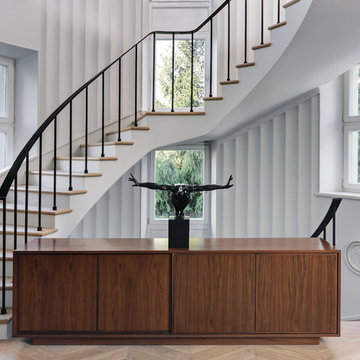
Foto de escalera curva minimalista con escalones de madera, contrahuellas de madera pintada y barandilla de metal

Imagen de escalera curva minimalista de tamaño medio con escalones de madera, contrahuellas de madera y barandilla de madera

Foto de escalera suspendida contemporánea pequeña con escalones de metal, contrahuellas de metal y barandilla de metal
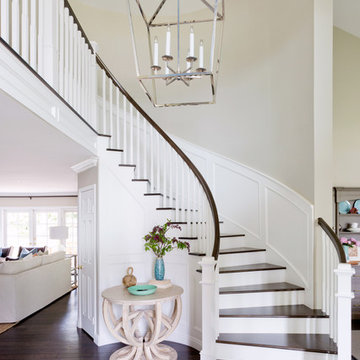
Interior Design by Blackband Design, Photography by Amy Bartlam
Foto de escalera curva clásica renovada con escalones de madera y barandilla de madera
Foto de escalera curva clásica renovada con escalones de madera y barandilla de madera

Gut renovation of 1880's townhouse. New vertical circulation and dramatic rooftop skylight bring light deep in to the middle of the house. A new stair to roof and roof deck complete the light-filled vertical volume. Programmatically, the house was flipped: private spaces and bedrooms are on lower floors, and the open plan Living Room, Dining Room, and Kitchen is located on the 3rd floor to take advantage of the high ceiling and beautiful views. A new oversized front window on 3rd floor provides stunning views across New York Harbor to Lower Manhattan.
The renovation also included many sustainable and resilient features, such as the mechanical systems were moved to the roof, radiant floor heating, triple glazed windows, reclaimed timber framing, and lots of daylighting.
All photos: Lesley Unruh http://www.unruhphoto.com/

David O. Marlow
Diseño de escalera suspendida actual extra grande con escalones de madera, contrahuellas de madera y barandilla de vidrio
Diseño de escalera suspendida actual extra grande con escalones de madera, contrahuellas de madera y barandilla de vidrio
29.851 fotos de escaleras suspendidas y curvas
6
