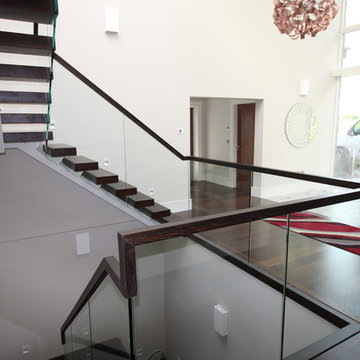845 fotos de escaleras suspendidas
Filtrar por
Presupuesto
Ordenar por:Popular hoy
161 - 180 de 845 fotos
Artículo 1 de 3
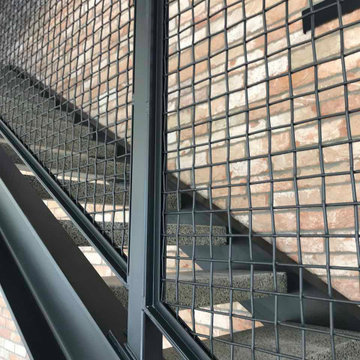
These Auckland homeowners wanted an industrial style look for their interior home design. So when it came to building the staircase, handrail and balustrades, we knew the exposed steel in a matte black was going to be the right look for them.
Due to the double stringers and concrete treads, this style of staircase is extremely solid and has zero movement, massively reducing noise.
Our biggest challenge on this project was that the double stringer staircase was designed with concrete treads that needed to be colour matched to the pre-existing floor.
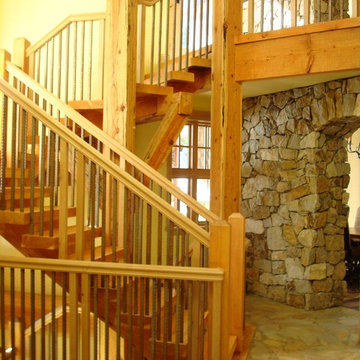
Primary stairway to upper level master and lower level guest rooms from main entry.
Foto de escalera suspendida clásica de tamaño medio sin contrahuella con escalones de madera
Foto de escalera suspendida clásica de tamaño medio sin contrahuella con escalones de madera
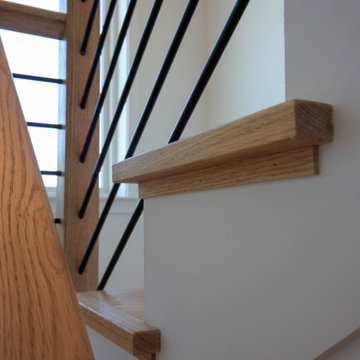
This contemporary staircase, with light color wood treads & railing, white risers, and black-round metal balusters, blends seamlessly with the subtle sophistication of the fireplace in the main living area, and with the adjacent rooms in this stylish open concept 3 story home. CSC 1976-2022 © Century Stair Company ® All rights reserved.
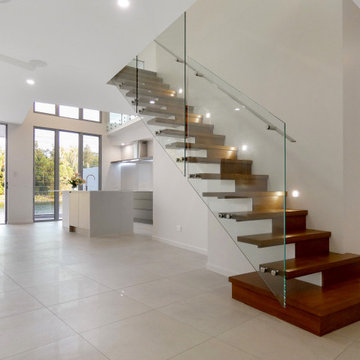
Imagen de escalera suspendida moderna de tamaño medio con escalones de madera, contrahuellas de madera y barandilla de vidrio
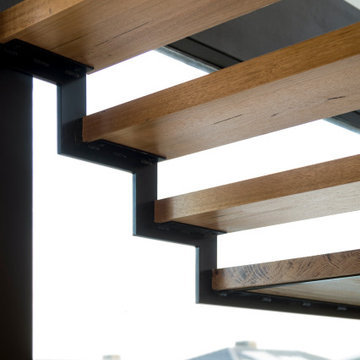
The main internal feature of the house, the design of the floating staircase involved extensive days working together with a structural engineer to refine so that each solid timber stair tread sat perfectly in between long vertical timber battens without the need for stair stringers. This unique staircase was intended to give a feeling of lightness to complement the floating facade and continuous flow of internal spaces.
The warm timber of the staircase continues throughout the refined, minimalist interiors, with extensive use for flooring, kitchen cabinetry and ceiling, combined with luxurious marble in the bathrooms and wrapping the high-ceilinged main bedroom in plywood panels with 10mm express joints.
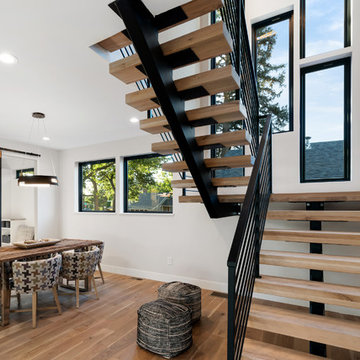
Diseño de escalera suspendida clásica renovada de tamaño medio sin contrahuella con escalones de madera y barandilla de metal
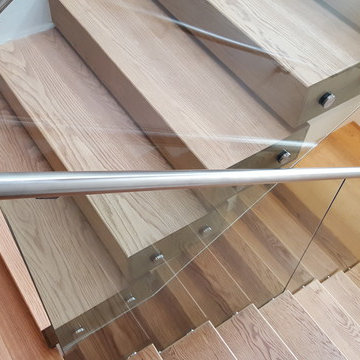
Glass railings with standoff system and 9/16" clear tempered+laminated SGP glass.
Hardware is 304 brushed stainless steel
Foto de escalera suspendida moderna de tamaño medio con escalones de madera y contrahuellas de madera
Foto de escalera suspendida moderna de tamaño medio con escalones de madera y contrahuellas de madera
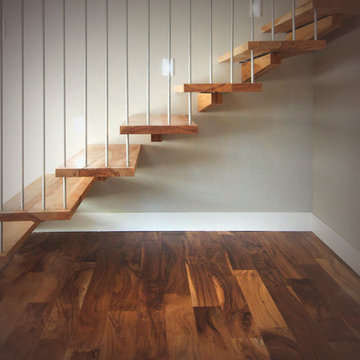
Jayme Ivison
Diseño de escalera suspendida actual de tamaño medio sin contrahuella con escalones de madera
Diseño de escalera suspendida actual de tamaño medio sin contrahuella con escalones de madera
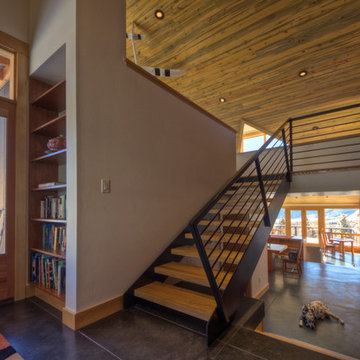
Following the Four Mile Fire, these clients sought to start anew on land with spectacular views down valley and to Sugarloaf. A low slung form hugs the hills, while opening to a generous deck in back. Primarily one level living, a lofted model plane workshop overlooks a dramatic triangular skylight.
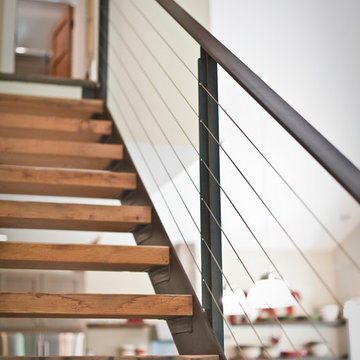
Photography Lynn Donaldson
* Metal Staircase
* Reclaimed wood treads
* Pine beetle kill flooring
* Edison light fixtures
Ejemplo de escalera suspendida minimalista sin contrahuella con escalones de madera
Ejemplo de escalera suspendida minimalista sin contrahuella con escalones de madera
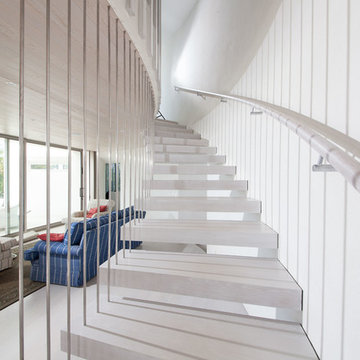
This beautiful staircase is made up of individual treads cantilevering off the wall as they follow the curve of the wall. The American Oak treads have a blonded finish to match the flooring. Stainless steel rods from the treads to ceiling creating the balustrade.
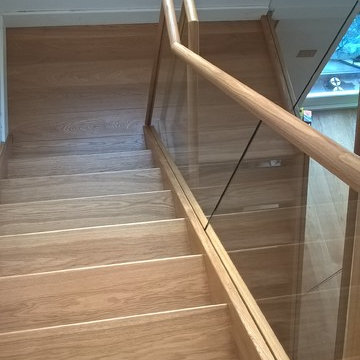
As part of this extension and refurbishment project in Hampstead we relocated the staircase to the rear creating modern open plan spaces. The oak and glass staircase is designed to let the light into the main reception space. The glass balustrade with oak handrail are light but secure.
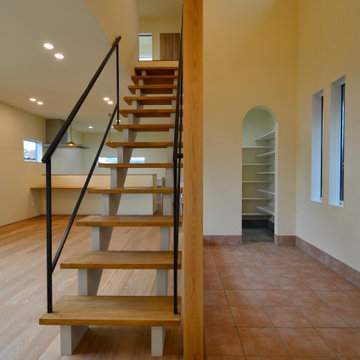
Diseño de escalera suspendida actual de tamaño medio con escalones de madera y barandilla de metal
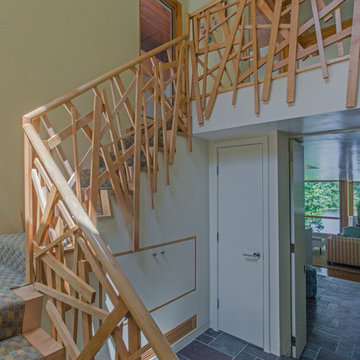
Stair case,
Photography Bill Sumner
Ejemplo de escalera suspendida contemporánea de tamaño medio con escalones enmoquetados y contrahuellas de madera
Ejemplo de escalera suspendida contemporánea de tamaño medio con escalones enmoquetados y contrahuellas de madera
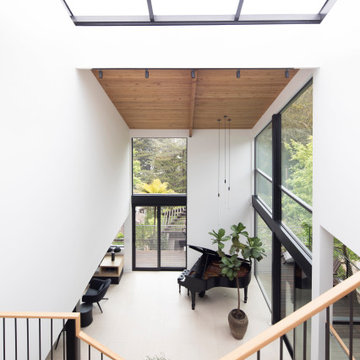
Foto de escalera suspendida minimalista de tamaño medio sin contrahuella con escalones de madera y barandilla de varios materiales
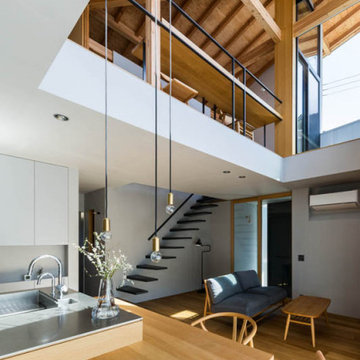
Ejemplo de escalera suspendida pequeña sin contrahuella con escalones de metal y barandilla de metal
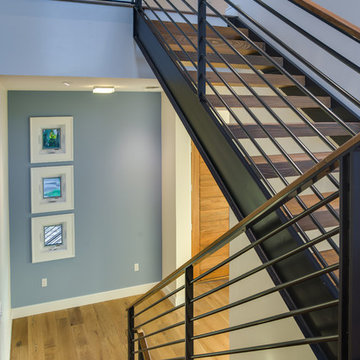
Ryan Gamma Photography
Ejemplo de escalera suspendida actual de tamaño medio sin contrahuella con escalones de madera
Ejemplo de escalera suspendida actual de tamaño medio sin contrahuella con escalones de madera
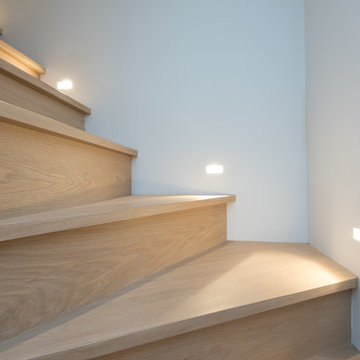
Inner Photography
Modelo de escalera suspendida actual de tamaño medio sin contrahuella con escalones de madera y barandilla de vidrio
Modelo de escalera suspendida actual de tamaño medio sin contrahuella con escalones de madera y barandilla de vidrio
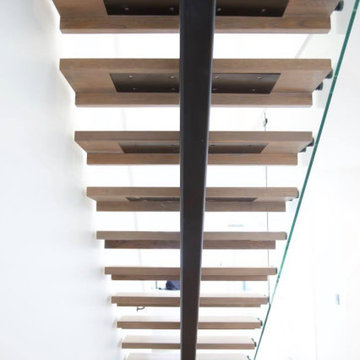
This was a design and build of a floating staircase for a luxury Ponsonby property that the owner was renovating to sell. On this project, Stairworks worked closely alongside the owner who was also the builder, so he was very involved and his eye for detail was very high when it came to the design of these floating stairs.
He wanted a steel, mono-stringer staircase with L-shaped timber treads and a glass balustrade, which we agreed was a beautiful design we were happy to create. With the input from both him and our in-house design team, these stairs ended up as a high-end product.
Although the access was a challenge for a few guys with a digger, we managed to get a stringer into the house and finish with a slick install.
845 fotos de escaleras suspendidas
9
