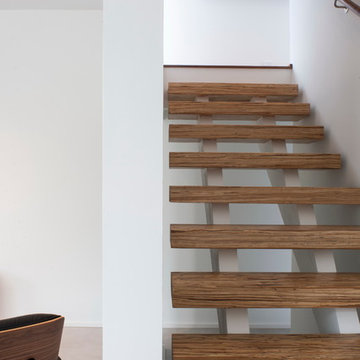2.973 fotos de escaleras suspendidas modernas
Filtrar por
Presupuesto
Ordenar por:Popular hoy
161 - 180 de 2973 fotos
Artículo 1 de 3
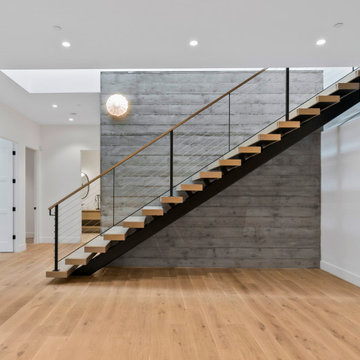
Modelo de escalera suspendida minimalista de tamaño medio sin contrahuella con escalones de madera y barandilla de cable
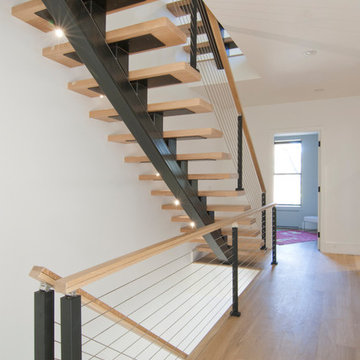
Diseño de escalera suspendida minimalista de tamaño medio sin contrahuella con escalones de madera y barandilla de cable
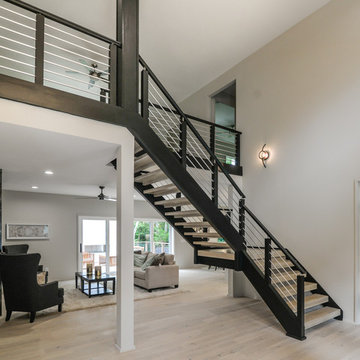
Diseño de escalera suspendida moderna grande sin contrahuella con escalones de madera y barandilla de metal

Kerri Fukkai
Diseño de escalera suspendida moderna sin contrahuella con escalones de madera y barandilla de cable
Diseño de escalera suspendida moderna sin contrahuella con escalones de madera y barandilla de cable
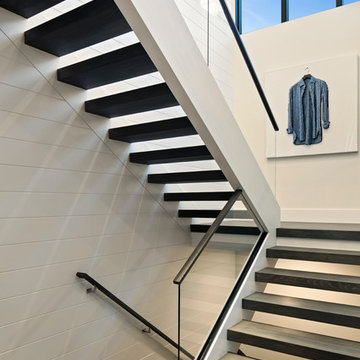
Modelo de escalera suspendida minimalista grande sin contrahuella con escalones de madera y barandilla de vidrio
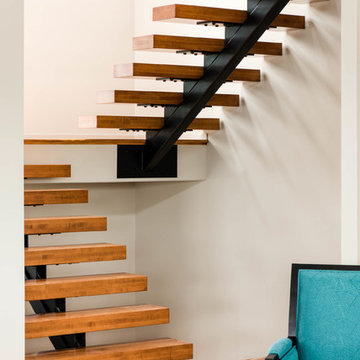
Foto de escalera suspendida minimalista grande con escalones de madera y barandilla de cable
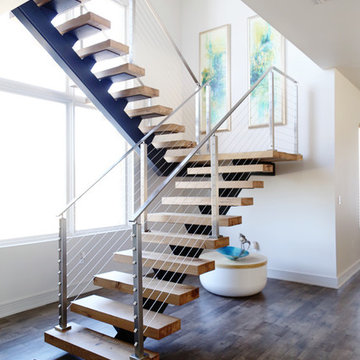
Floating staircase picture taken after client move in. Front focal stairway that provides access from a large open expansive downstairs living to the upstairs bedrooms, deck and game room. HSS Structural steel support hidden in walls with solid white oak treads and stainless steel handrails and cable. LED lights were installed in the nosing of the stairs. Bona-Waterborne Traffic Naturale finish used on stairs for natural color, matte finish level and seamless touch-up on repairs. Furnishings, interior selections and artwork by Susan Eddings Perez
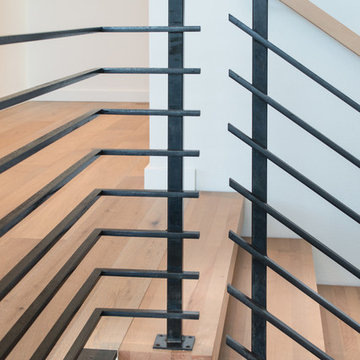
Josiah Zukowski
Modelo de escalera suspendida moderna grande sin contrahuella con escalones de madera
Modelo de escalera suspendida moderna grande sin contrahuella con escalones de madera
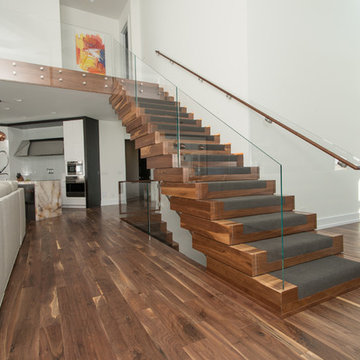
Tyler Rippel Photography
Modelo de escalera suspendida moderna grande con escalones de madera y contrahuellas de madera
Modelo de escalera suspendida moderna grande con escalones de madera y contrahuellas de madera
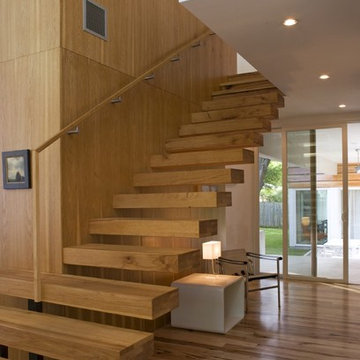
© Jacob Termansen Photography
Ejemplo de escalera suspendida minimalista sin contrahuella con escalones de madera y barandilla de madera
Ejemplo de escalera suspendida minimalista sin contrahuella con escalones de madera y barandilla de madera
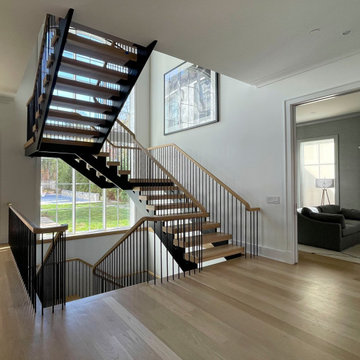
This monumental-floating staircase is set in a square space that rises through the home’s full height (three levels) where 4” oak treads are gracefully supported by black-painted solid stringers; these cantilevered stringers and the absence of risers allows for the natural light to inundate all surrounding interior spaces, making this staircase a wonderful architectural focal point. CSC 1976-2022 © Century Stair Company ® All rights reserved.
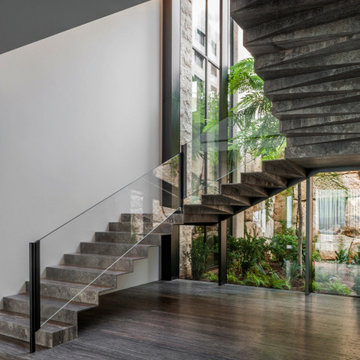
Each step is crafted from one piece of marble, where the whole result will look like if the staircase was all carved in one piece. Very detailed work involving new technology with a very old concept of execution.
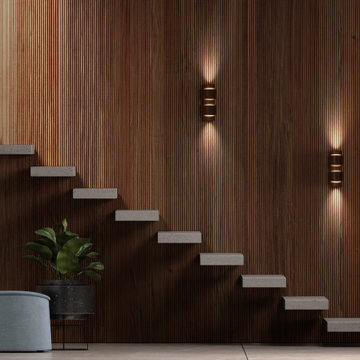
BOSSA – the successful real wood surface programme for elegant cosiness
In its 2021 collection, LEICHT entered completely new territory and laid the foundation for a new type
of room concept and furnishing aesthetic in the high-end kitchen segment with the BOSSA programme.
Their courage was rewarded: since its market launch, BOSSA has proven to be extremely successful and
style-defining for diverse planning in the cross-kitchen living area. The characteristic design element is
the vertically lined surface structure of the real wood fronts, which makes a powerful statement. Protruding,
linear ridges, 7.5 millimetres wide with a gap of 5 millimetres between each ridge, give BOSSA
a delicate, extremely vital, three-dimensional look. The overall grid of the ridges of 12.5 millimetres corresponds
exactly to the vertical joint pattern of LEICHT – a graphic effect the new pullout system M8
also uses for orientation. The result is a stringent, visual fusion of kitchen, wall and unit fronts to create
a furnishing soloist. BOSSA comes in two veneers: the version in light oak has a Scandinavian look characterised
by tranquillity, while the version in dark walnut is sublime and elegantly reminiscent of Italian
‘grandezza’. BOSSA is architectural, modern, bold – and will retain these characteristics in the living space
of the future, too.
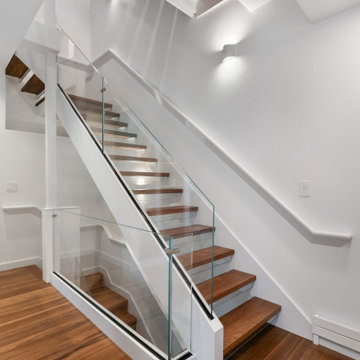
A new floating steel and glass stair with solid walnut treads filters light through the 4-floor townhouse.
Foto de escalera suspendida minimalista pequeña con escalones de madera, contrahuellas de vidrio y barandilla de vidrio
Foto de escalera suspendida minimalista pequeña con escalones de madera, contrahuellas de vidrio y barandilla de vidrio
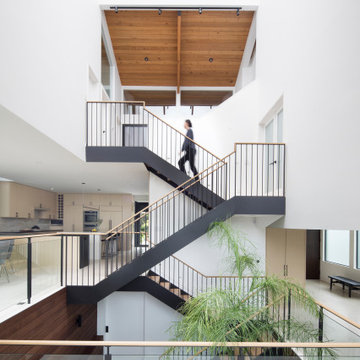
3-Story atrium is the highlight of the home showing off the vertical circulation and huge 15 x 15 foot operable rolling skylight.
Diseño de escalera suspendida minimalista de tamaño medio sin contrahuella con escalones de madera y barandilla de varios materiales
Diseño de escalera suspendida minimalista de tamaño medio sin contrahuella con escalones de madera y barandilla de varios materiales
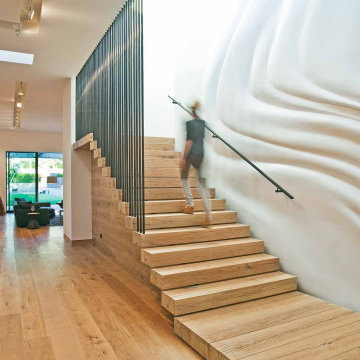
Stoneridge Residence, experience with Assembledge+
Diseño de escalera suspendida minimalista grande con escalones de madera, contrahuellas de madera, barandilla de metal y panelado
Diseño de escalera suspendida minimalista grande con escalones de madera, contrahuellas de madera, barandilla de metal y panelado

Imagen de escalera suspendida minimalista de tamaño medio con escalones de hormigón y contrahuellas de hormigón
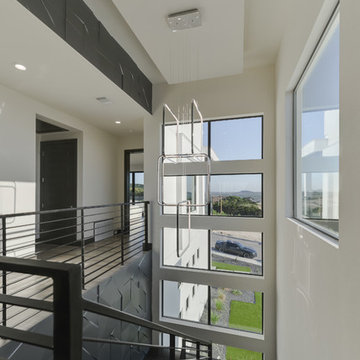
Two story Modern House locate it in Cresta Bella San Antonio, Texas
with amazing hill country and downtown views, house was
design by OSCAR E FLORES DESIGN STUDIO
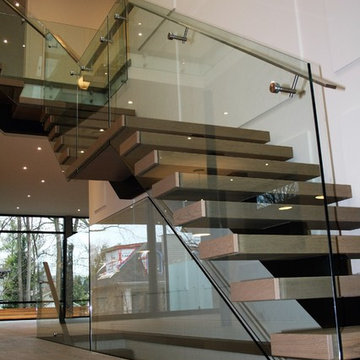
Mono Stringer Staircase, With Glass Railings.
Imagen de escalera suspendida moderna grande con escalones de metal, contrahuellas de metal y barandilla de vidrio
Imagen de escalera suspendida moderna grande con escalones de metal, contrahuellas de metal y barandilla de vidrio
2.973 fotos de escaleras suspendidas modernas
9
