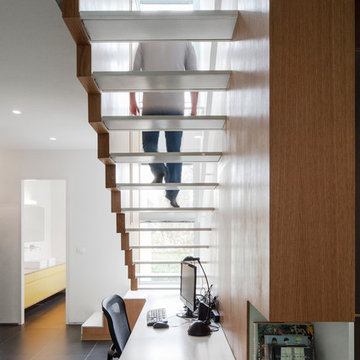2.973 fotos de escaleras suspendidas modernas
Filtrar por
Presupuesto
Ordenar por:Popular hoy
81 - 100 de 2973 fotos
Artículo 1 de 3
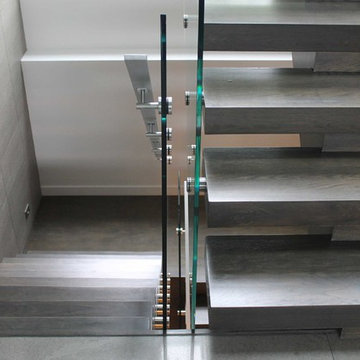
Foto de escalera suspendida moderna de tamaño medio sin contrahuella con escalones de madera
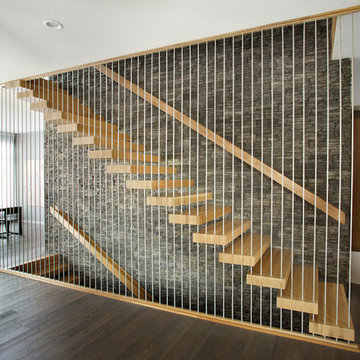
Ryan Patrick Kelly Photographs
Foto de escalera suspendida minimalista sin contrahuella con escalones de madera y barandilla de varios materiales
Foto de escalera suspendida minimalista sin contrahuella con escalones de madera y barandilla de varios materiales
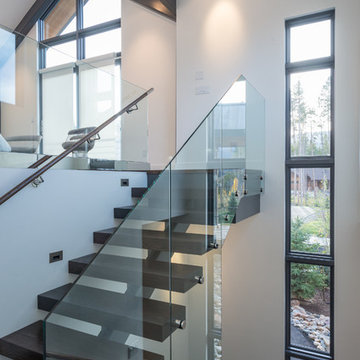
Modelo de escalera suspendida moderna grande sin contrahuella con escalones de madera y barandilla de vidrio
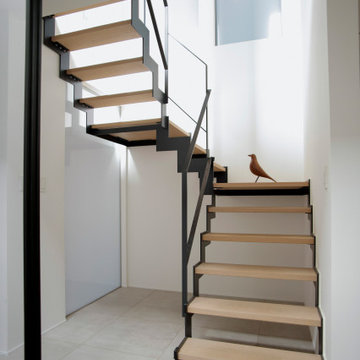
Modelo de escalera suspendida moderna pequeña con escalones de madera
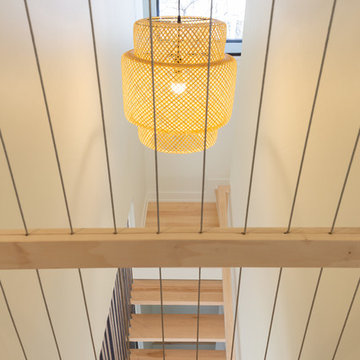
MichaelChristiePhotography
Imagen de escalera suspendida minimalista pequeña sin contrahuella con escalones de madera y barandilla de cable
Imagen de escalera suspendida minimalista pequeña sin contrahuella con escalones de madera y barandilla de cable
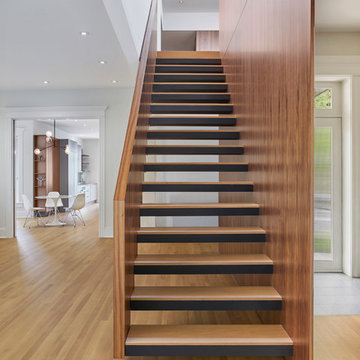
Mike Schwartz
Diseño de escalera suspendida moderna con escalones de madera, contrahuellas de metal y barandilla de madera
Diseño de escalera suspendida moderna con escalones de madera, contrahuellas de metal y barandilla de madera
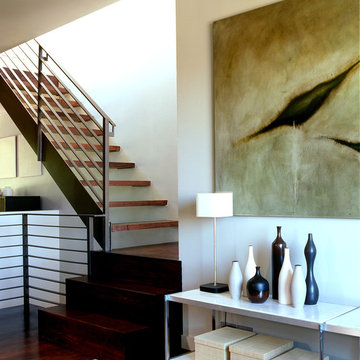
Ejemplo de escalera suspendida minimalista sin contrahuella con escalones de madera
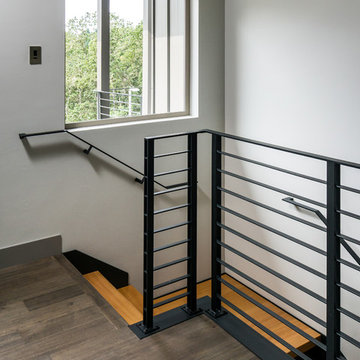
Darius Kuzmickas
Foto de escalera suspendida minimalista grande sin contrahuella con escalones de madera
Foto de escalera suspendida minimalista grande sin contrahuella con escalones de madera
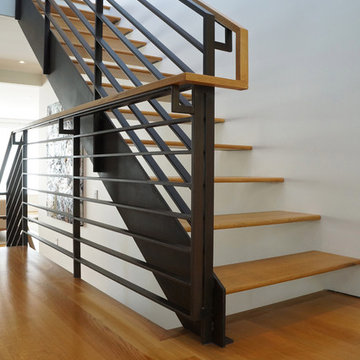
Steel and quartersawn white oak floating stair system
Imagen de escalera suspendida minimalista sin contrahuella con escalones de madera
Imagen de escalera suspendida minimalista sin contrahuella con escalones de madera
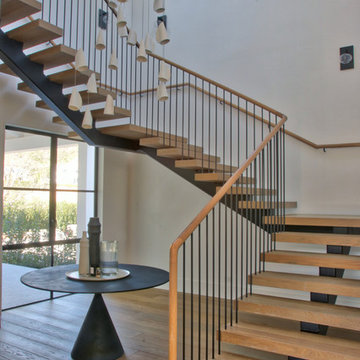
Imagen de escalera suspendida moderna grande sin contrahuella con escalones de madera y barandilla de varios materiales
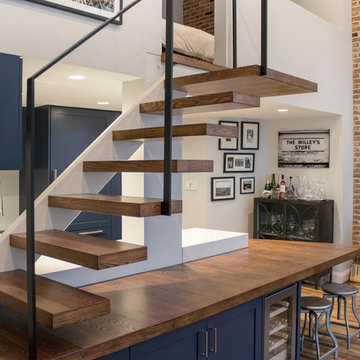
photo by Pedro Marti
The goal of this renovation was to create a stair with a minimal footprint in order to maximize the usable space in this small apartment. The existing living room was divided in two and contained a steep ladder to access the second floor sleeping loft. The client wanted to create a single living space with a true staircase and to open up and preferably expand the old galley kitchen without taking away too much space from the living area. Our solution was to create a new stair that integrated with the kitchen cabinetry and dining area In order to not use up valuable floor area. The fourth tread of the stair continues to create a counter above additional kitchen storage and then cantilevers and wraps around the kitchen’s stone counters to create a dining area. The stair was custom fabricated in two parts. First a steel structure was created, this was then clad by a wood worker who constructed the kitchen cabinetry and made sure the stair integrated seamlessly with the rest of the kitchen. The treads have a floating appearance when looking from the living room, that along with the open rail helps to visually connect the kitchen to the rest of the space. The angle of the dining area table is informed by the existing angled wall at the entry hall, the line of the table is picked up on the other side of the kitchen by new floor to ceiling cabinetry that folds around the rear wall of the kitchen into the hallway creating additional storage within the hall.
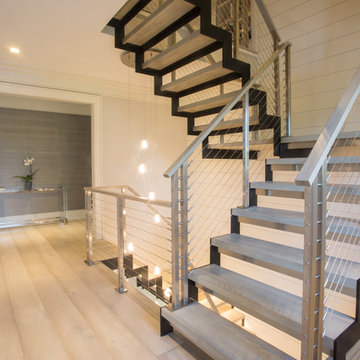
A custom made modern floating staircase with zig zag stringers, stainless steel risers and posts, cable infill and LED lighting.
Staircase by Keuka Studios
Photography by David Noonan Modern Fotographic
Construction by Redwood Construction & Consulting
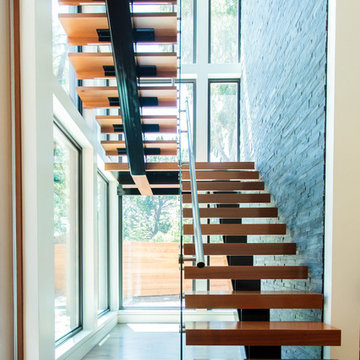
You can see more photos of the mechanics of the home and learn more about the energy-conserving technology by visiting this project on Bone Structure's website: https://bonestructure.ca/en/portfolio/project-15-580/
The materials selected included the stone, tile, wood floors, hardware, light fixtures, plumbing fixtures, siding, paint, doors, and cabinetry. Check out this very special and style focused detail: horizontal grain, walnut, frameless interior doors - adding a very special quality to an otherwise ordinary object.
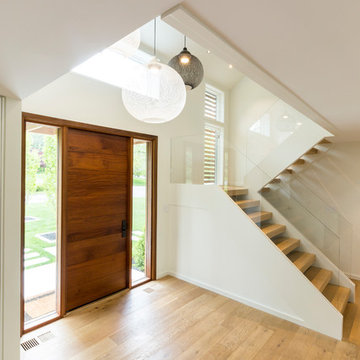
Imagen de escalera suspendida minimalista sin contrahuella con escalones de madera y barandilla de vidrio
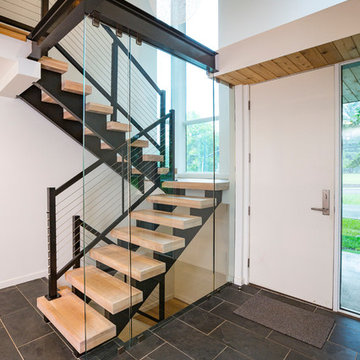
RVP Photography
Ejemplo de escalera suspendida moderna sin contrahuella con escalones de madera
Ejemplo de escalera suspendida moderna sin contrahuella con escalones de madera
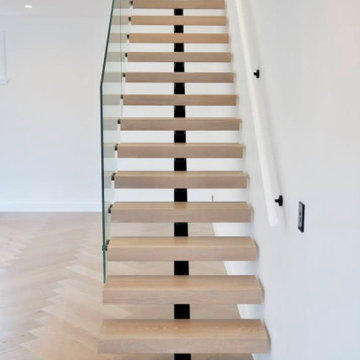
This was a design and build of a floating staircase for a luxury Ponsonby property that the owner was renovating to sell. On this project, Stairworks worked closely alongside the owner who was also the builder, so he was very involved and his eye for detail was very high when it came to the design of these floating stairs.
He wanted a steel, mono-stringer staircase with L-shaped timber treads and a glass balustrade, which we agreed was a beautiful design we were happy to create. With the input from both him and our in-house design team, these stairs ended up as a high-end product.
Although the access was a challenge for a few guys with a digger, we managed to get a stringer into the house and finish with a slick install.
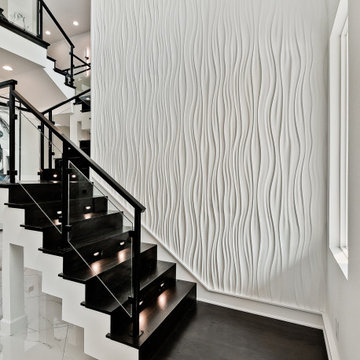
Imagen de escalera suspendida moderna extra grande con escalones de madera, contrahuellas de madera y barandilla de vidrio
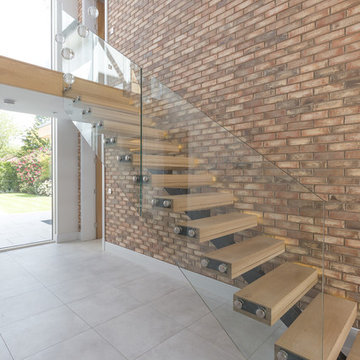
Modelo de escalera suspendida minimalista grande sin contrahuella con escalones de madera y barandilla de vidrio
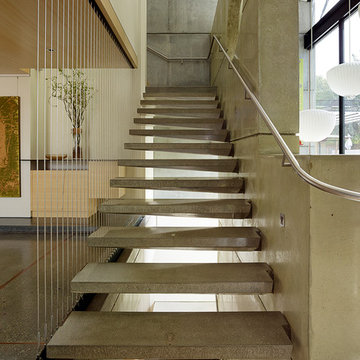
Ejemplo de escalera suspendida moderna sin contrahuella con escalones de hormigón y barandilla de metal
2.973 fotos de escaleras suspendidas modernas
5
