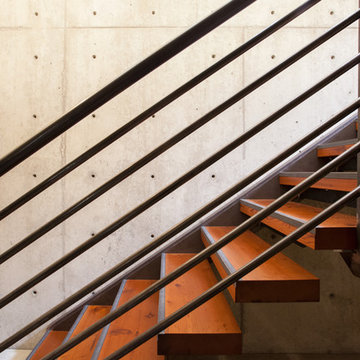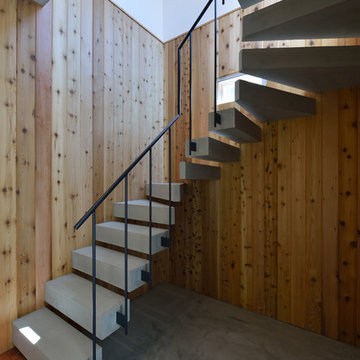183 fotos de escaleras suspendidas industriales
Filtrar por
Presupuesto
Ordenar por:Popular hoy
81 - 100 de 183 fotos
Artículo 1 de 3
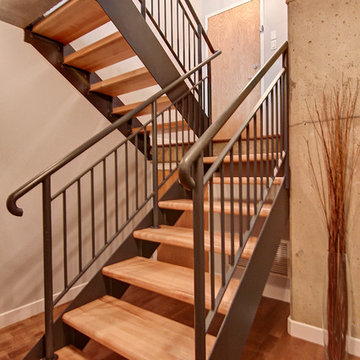
If you are renovating your property to keep or to put it on the market, give us a call. We work with renovators, home owners, realtors, investors and house flippers.
Call Joanne Vroom 514-222-5553 for a consultation.
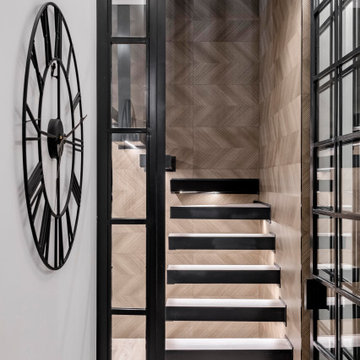
Modelo de escalera suspendida urbana sin contrahuella con escalones de metal y barandilla de metal
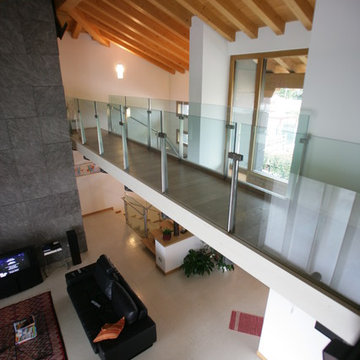
design by Arch. Fighera Marco - Struttura inmetallo verniciato con parapetti inox satinato e vetro
Modelo de escalera suspendida industrial extra grande sin contrahuella con escalones de madera y barandilla de vidrio
Modelo de escalera suspendida industrial extra grande sin contrahuella con escalones de madera y barandilla de vidrio
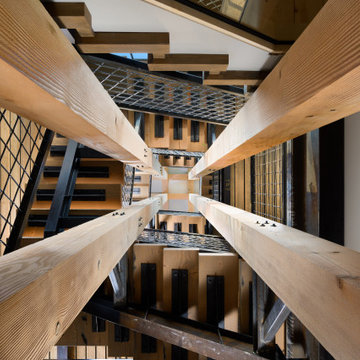
Diseño de escalera suspendida urbana con escalones de madera, contrahuellas de metal y barandilla de metal
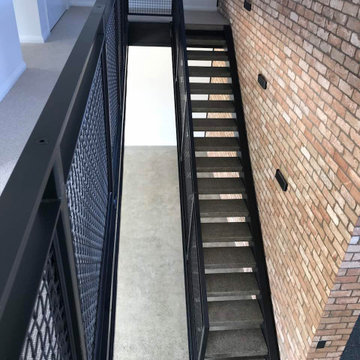
These Auckland homeowners wanted an industrial style look for their interior home design. So when it came to building the staircase, handrail and balustrades, we knew the exposed steel in a matte black was going to be the right look for them.
Due to the double stringers and concrete treads, this style of staircase is extremely solid and has zero movement, massively reducing noise.
Our biggest challenge on this project was that the double stringer staircase was designed with concrete treads that needed to be colour matched to the pre-existing floor.
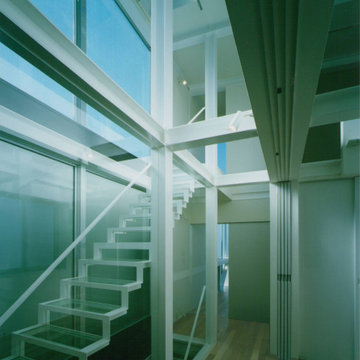
3階からロフトへの階段。トップライトと壁一面のハイサイドライトからの光を取り込みます。
Diseño de escalera suspendida urbana de tamaño medio con escalones de vidrio, contrahuellas de vidrio y barandilla de metal
Diseño de escalera suspendida urbana de tamaño medio con escalones de vidrio, contrahuellas de vidrio y barandilla de metal
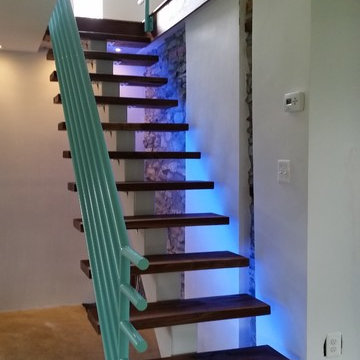
ASC Welded Designs designed, fabricated and installed this one of a kind Mono-Tube Stair comprised of a fabricated 6'' tube steel for the backbone and risers with 6''x1/4''x12'' plates topped off with 2'' stained oak treads. The upper mounting plate is oversized and houses recessed LED's along with color changing LED that run the full length of the mono-tube. All steel is powder coated White/Grey. ASC also designed, fabricated and installed the Multi-Line Pipe Rail on the stairs as well as the upper L-shaped landing areas. Railing is powder coated Teal/Blue Green
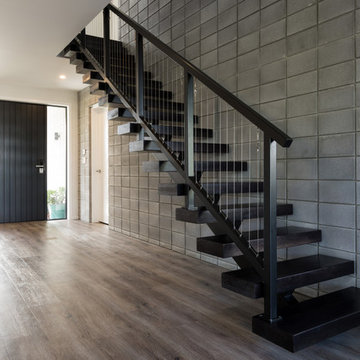
This striking dark floating stair makes an immediate impact in the entryway of this new Auckland home. The owners chose dark components and created a stunning contrast between the industrial style walls and warm timber flooring. The final effect makes a great statement.
Photography: Mark Scowen
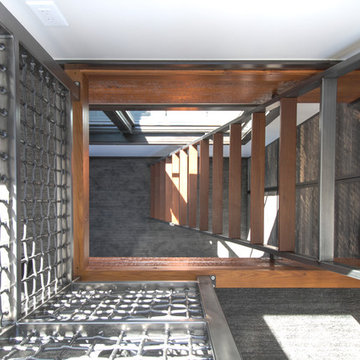
Foto de escalera suspendida urbana pequeña sin contrahuella con escalones de madera y barandilla de metal
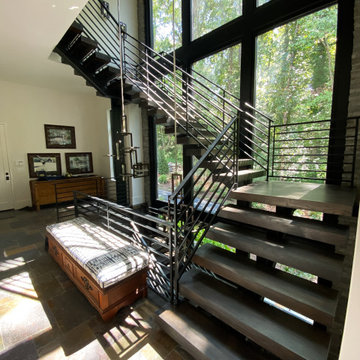
Custom white oak quartersawn stair treads crafted from logs remove from the client's property.
Diseño de escalera suspendida industrial con escalones de madera y barandilla de metal
Diseño de escalera suspendida industrial con escalones de madera y barandilla de metal
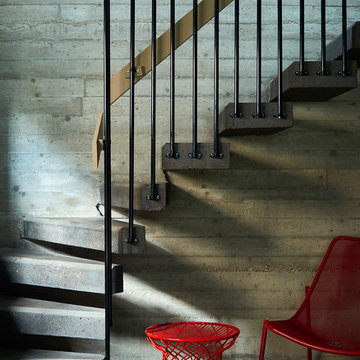
Foto de escalera suspendida urbana de tamaño medio con escalones de hormigón y barandilla de metal
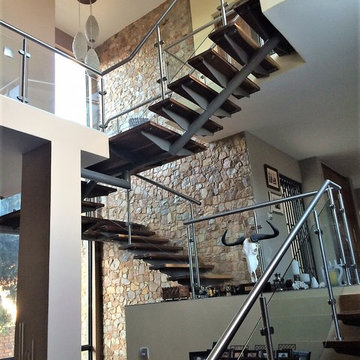
Staircase going to upper levels
Imagen de escalera suspendida industrial grande con escalones de metal, contrahuellas de madera y barandilla de metal
Imagen de escalera suspendida industrial grande con escalones de metal, contrahuellas de madera y barandilla de metal
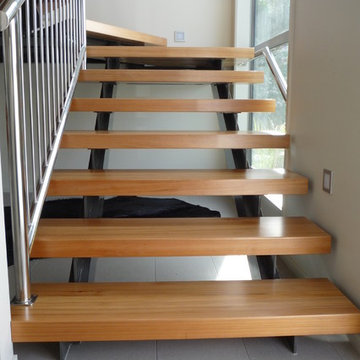
This staircase has dual steel stringers, Fijian Kauri treads and a stainless steel balustrade. A great way to create an industrial look in the stairwell.
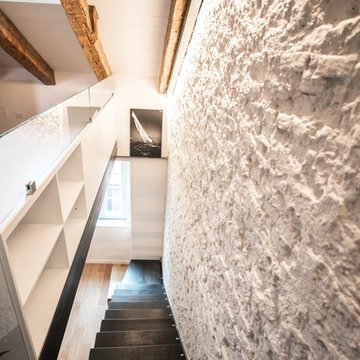
Dall'ingresso una scala in metallo grezzo conduce al piano superiore. Anche qui è il contrasto degli elementi a dare carattere all'ambiente. La scala in metallo spicca grazie al contrasto dato dalla parete a doppi altezza in mattoni sbiancati.
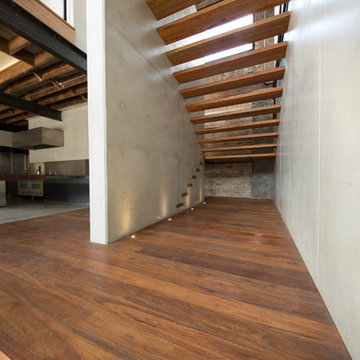
Cameron Ramsay
Imagen de escalera suspendida urbana grande con escalones de madera, contrahuellas de madera y barandilla de varios materiales
Imagen de escalera suspendida urbana grande con escalones de madera, contrahuellas de madera y barandilla de varios materiales
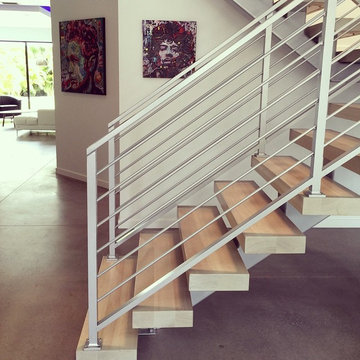
Large James Dean painting on canvas and smaller Jimi Hendrix painting on reclaimed wood by artist Matt Pecson in this model home by Courtyard Homes in Sarasota, FL.
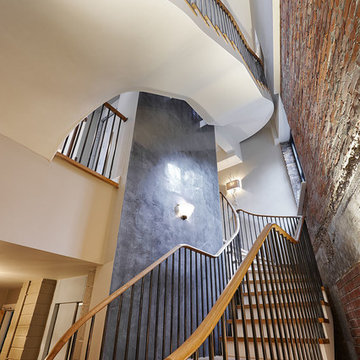
A very real concern of many people refurbishing a period property is getting the new interior to sit well in what can effectively be a completely new shell. In this respect staircases are no different and regardless of whether you choose a traditional or contemporary staircase it has to be in empathy with the building and not look like an obvious add on. Executed properly the staircase will update the property and see it confidently through generations to come.
In 2014 Bisca were commissioned by Northminster Ltd to work alongside Rachel McLane Interiors and COG Architects in the conversion of a 1930’s car showroom in the heart of York into prestige, residential loft style apartments.
There were two clear facets to the redeveloped building, the River Foss facing apartments, which were rather industrial in architectural scale and feel, and the more urban domestic proportions and outlook of the Piccadilly Street facing apartments.
The overall theme for the redevelopment was industrial; the differentiator being the level to which the fixtures and fittings of within each apartment or area soften the feel.
In keeping with the industrial heritage of the building the main common areas staircase, from basement to ground and ground to first, was carefully designed to be part of the property in its new chapter. Visible from Piccadilly at street level, the staircase is showcased in a huge feature window at ground floor and the design had to be both stunning and functional.
As the apartments at the Piccadilly side of the property were fitted with oak units and oak flooring, hardwearing treads of fumed oak were the obvious choice for the staircase timber. The inlaid tread detail provides a non-slip function as well as adding interest.
Closed treads and risers are supported by slim and elegant steel structures and sweeping plastered soffits contrasting wonderfully with the warmth of the exposed brickwork. The balustrade is of hand forged, formed and textured uprights capped by a tactile hand carved oak handrail.
Bisca have gained a reputation as specialists for staircases in listed or period properties and were proud to be part of the winning team at the recent York Design Awards where Piccadilly Lofts Staircase won the special judges award special award for detail design and craftsmanship
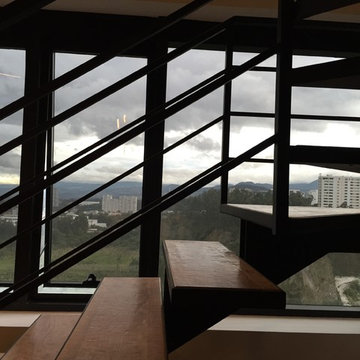
Modelo de escalera suspendida urbana pequeña con escalones de madera, contrahuellas de metal y barandilla de metal
183 fotos de escaleras suspendidas industriales
5
