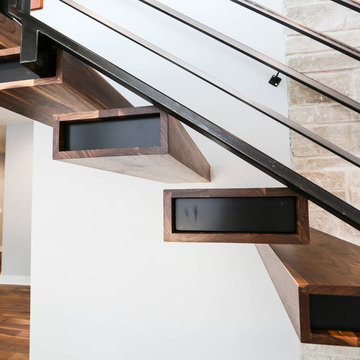2.765 fotos de escaleras suspendidas de tamaño medio
Filtrar por
Presupuesto
Ordenar por:Popular hoy
81 - 100 de 2765 fotos
Artículo 1 de 3
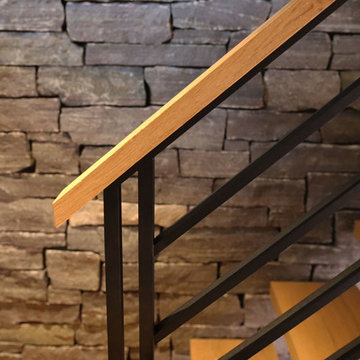
Custom Floating staircases with steel flat bar railing and oak treads. Railing and staircase by Keuka Studios
Modelo de escalera suspendida rústica de tamaño medio sin contrahuella con escalones de madera y barandilla de metal
Modelo de escalera suspendida rústica de tamaño medio sin contrahuella con escalones de madera y barandilla de metal
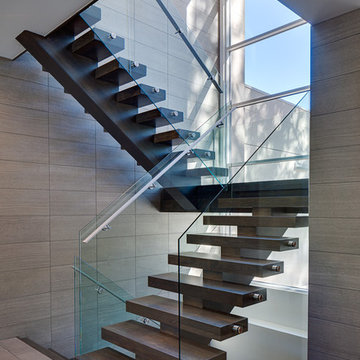
Wayne Cable Photos
Diseño de escalera suspendida contemporánea de tamaño medio sin contrahuella con escalones de madera
Diseño de escalera suspendida contemporánea de tamaño medio sin contrahuella con escalones de madera

Laminated glass is a safety glass that uses one or more layers of PVB film (polyvinyl butyral) or SGP between two or more pieces of glass. It is made under a special process and is combined into a whole through high temperature and high pressure within a certain period of time.
Longlass Laminated Glass Advantages:
1. We have high class dust-free constant temperature and humidity laminating production line.
2. We are the approved processor by SentryGlass
3. Our products meet the requirements of BS EN12600:2002 Class 1 (C) 1 ,and ANSI Z97.1-2015 Class A ,type 4.
An impact perfbimance test for materials in accordance with BS EN12600:2002 has been performed on the four given samples. The performance classification of the all test samples is Classification 1 (C) 1.
Performance Test
Sample:5mm tempered glass + 1.14 PVB + 5mm tempered glass
Impact Test: In accordance with Clause 5.1 of ANSI Z97.1-2015 Type 4
Thermal Test: In accordance with Clause 5.3 of ANSI Z97.1-2015
The distinguish between PVB & SGP:
1.The shear modulus of SGP is 50 times of that of PVB.
2.The Tear strength of SGP is 5 times of that of PVB.
3.The bearing capacity of SGP is 2 times of that of PVB.
4. The bending of SGP is only 1/4 of that of PVB.
In a word, SGP has better performance than PVB, and it's widely applied in glass path, glass ceiling, glass floor, Stair Treads,etc.
Longlass Laminated Glass Features
Energy saving
When sunlight directly shines on a piece of colorless laminated glass, the PVB interlayer film can absorb most of the heat and only radiate a part of the heat back indoors, making the indoor and outdoor heat difficult to conduct, reducing heat energy consumption, thereby maintaining indoor temperature and saving air conditioning Energy consumption.
Security
it can withstand the penetration of accidental impact. Once the glass is damaged, its fragments will still stick together with the intermediate film, which can avoid personal or property damage caused by the glass falling, and the whole piece of glass remains intact and can continue to withstand impact, wind and rain
Sound insulation
The interlayer film has the function of blocking sound waves, so that the laminated glass can effectively control the transmission of sound and play a good sound insulation effect.
Noise reduction
In the process of sound wave transmission, the glass on both sides of the film is reflected back and forth, and is attenuated and absorbed by the soft film. Generally, the noise can be reduced by 30-40 dB. The thicker the film, the better the noise reduction effect.
Decorative effect
The laminated glass can be sandwiched with various patterns, which can achieve the decorative effect, and there are also decorative effects such as ice glass.
UV resistance
The interlayer film has the function of filtering ultraviolet rays; the special PVB film can make laminated glass weaken the transmission of sunlight, effectively block ultraviolet rays, reduce the fading of indoor fabrics. The color PVB interlayer film has different light transmittance, and can control the ultraviolet and heat gain as needed. It will not block the penetration of visible light .
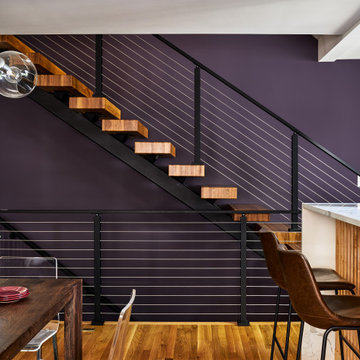
Foto de escalera suspendida actual de tamaño medio sin contrahuella con escalones de madera y barandilla de cable
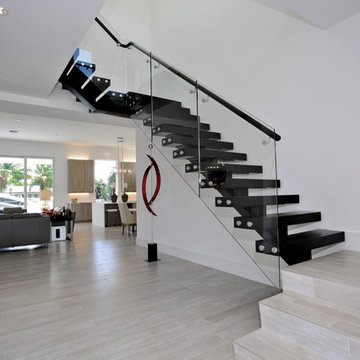
Flying Staircase, does not touch the walls creating a sense of floating.
Diseño de escalera suspendida contemporánea de tamaño medio sin contrahuella con escalones de madera y barandilla de vidrio
Diseño de escalera suspendida contemporánea de tamaño medio sin contrahuella con escalones de madera y barandilla de vidrio
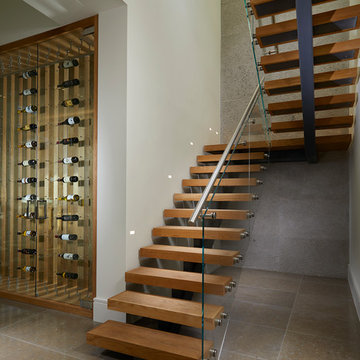
the decorators unlimited, Daniel Newcomb photography
Ejemplo de escalera suspendida moderna de tamaño medio sin contrahuella con escalones de madera y barandilla de vidrio
Ejemplo de escalera suspendida moderna de tamaño medio sin contrahuella con escalones de madera y barandilla de vidrio
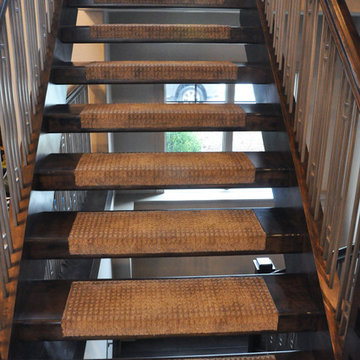
Mindy Schalinske
Foto de escalera suspendida clásica renovada de tamaño medio con escalones enmoquetados
Foto de escalera suspendida clásica renovada de tamaño medio con escalones enmoquetados
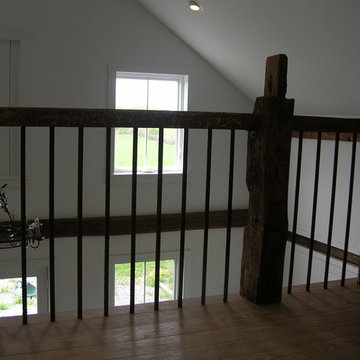
This horse barn conversion was Joyce Cole’s dream. It represented her vision to create a cozy home and office as close as possible to her beloved horses.
Old Saratoga Restorations completed the conversion in the middle of winter, repouring the concrete floor, repairing the roof and rotted beam foundation, replacing windows and using reclaimed oak and hemlock beams from the barn to create a staircase. Resawn beams were used for stair treads, shelves, railings and cabinets.
The barn’s innovative touches include plate glass viewing windows into the horse stalls from the kitchen and the mudroom.
OSR also created a custom mahogany door, utility room, new high-end kitchen, 2 bathrooms, a stable room and a mudroom with a Dutch door.
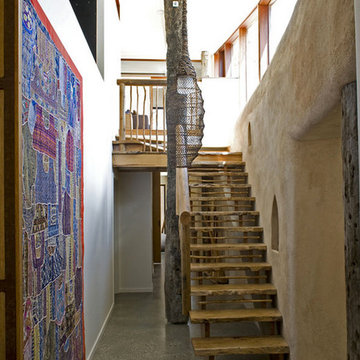
Designed by Zen Architects this eco-friendly home is at one with nature. Entirely energy self sufficient featuring rendered straw-bale walls, polished concrete and recycled timber throughout. This unique property was both challenging and rewarding to build.
Positioning of the house was a major consideration for the client as they were determined to have as little impact on the environment as possible. The site was chosen for several reasons, this area was opened up by a large tree that had fallen which meant there was minimum clearing to do. The building has a very small footprint and sits in its environment rather than on or over it, the north pavilion is set to take advantage of the solar aspect, the breezway that divides the pavilions is aligned to take the view along the gully.
The radial sawn silvertop ash was used extensively throughout the house as this is considered to be more sustainable. We used recycled material where we could, the structural columns were recycled posts from the demolished Yarra Street pier. Bolts and pins from these posts were used to make door furniture. There were many of unique features to this house which made it both challenging and rewarding to build.
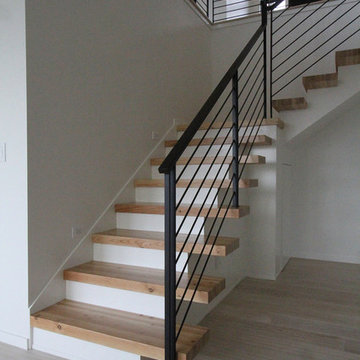
DC Fine Homes & Interiors
Imagen de escalera suspendida actual de tamaño medio con escalones de madera y contrahuellas de madera
Imagen de escalera suspendida actual de tamaño medio con escalones de madera y contrahuellas de madera
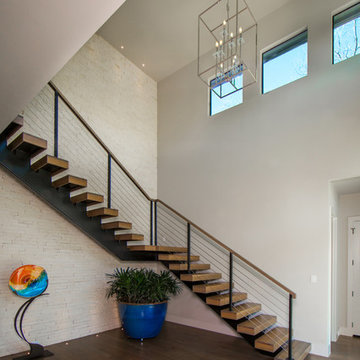
Vernon Wentz
Ejemplo de escalera suspendida moderna de tamaño medio con escalones de madera, contrahuellas de metal y barandilla de metal
Ejemplo de escalera suspendida moderna de tamaño medio con escalones de madera, contrahuellas de metal y barandilla de metal
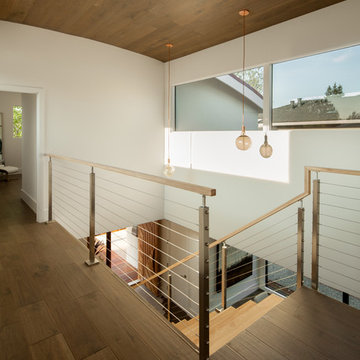
Wooden ceiling matching floor
Ejemplo de escalera suspendida minimalista de tamaño medio con escalones de madera, contrahuellas de madera y barandilla de metal
Ejemplo de escalera suspendida minimalista de tamaño medio con escalones de madera, contrahuellas de madera y barandilla de metal
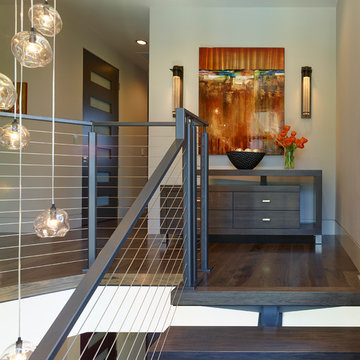
Ken Gutmaker
Ejemplo de escalera suspendida contemporánea de tamaño medio sin contrahuella con escalones de madera
Ejemplo de escalera suspendida contemporánea de tamaño medio sin contrahuella con escalones de madera
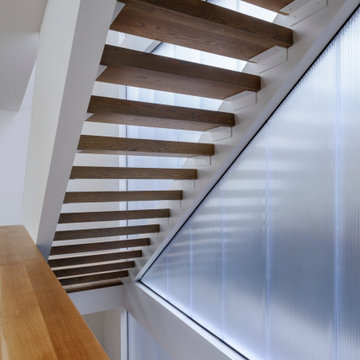
Imagen de escalera suspendida actual de tamaño medio sin contrahuella con escalones de madera y barandilla de varios materiales
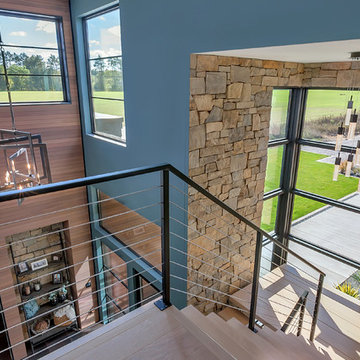
Lynnette Bauer - 360REI
Modelo de escalera suspendida actual de tamaño medio sin contrahuella con escalones de madera y barandilla de cable
Modelo de escalera suspendida actual de tamaño medio sin contrahuella con escalones de madera y barandilla de cable
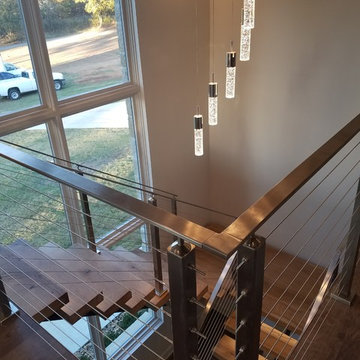
In progress pictures of floating staircase. Front focal stairway that provides access from a large open expansive downstairs living to the upstairs bedrooms, deck and game room. HSS Structural steel support hidden in walls with solid white oak treads and stainless steel handrails and cable. LED lights were installed in the nosing of the stairs. Bona-Waterborne Traffic Naturale finish used on stairs for natural color, matte finish level and seamless touch-up on repairs.
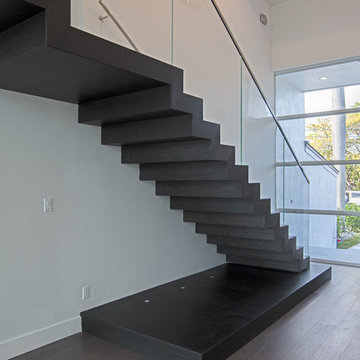
Exposed zigzag design gives the illusion of a floating stair
Diseño de escalera suspendida moderna de tamaño medio con escalones de madera, contrahuellas de madera y barandilla de vidrio
Diseño de escalera suspendida moderna de tamaño medio con escalones de madera, contrahuellas de madera y barandilla de vidrio
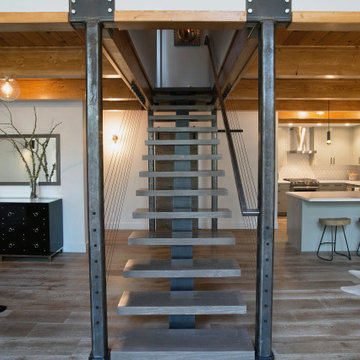
Chris Beck
Diseño de escalera suspendida moderna de tamaño medio con escalones de madera y contrahuellas de metal
Diseño de escalera suspendida moderna de tamaño medio con escalones de madera y contrahuellas de metal
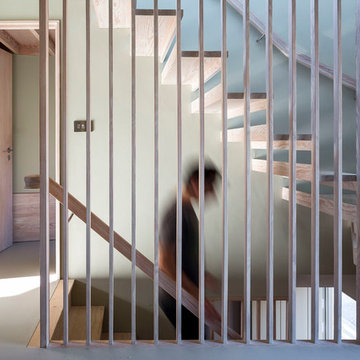
Tim Crocker
Imagen de escalera suspendida actual de tamaño medio sin contrahuella con escalones de madera
Imagen de escalera suspendida actual de tamaño medio sin contrahuella con escalones de madera
2.765 fotos de escaleras suspendidas de tamaño medio
5
