2.765 fotos de escaleras suspendidas de tamaño medio
Filtrar por
Presupuesto
Ordenar por:Popular hoy
41 - 60 de 2765 fotos
Artículo 1 de 3
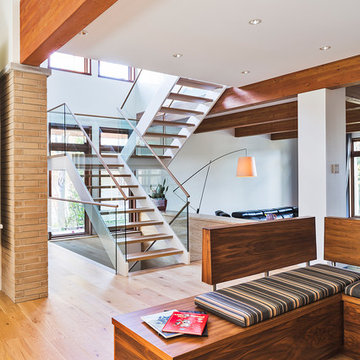
Martin Dufour architecte
Photographe: Ulysse Lemerise
Foto de escalera suspendida actual de tamaño medio con escalones de madera
Foto de escalera suspendida actual de tamaño medio con escalones de madera
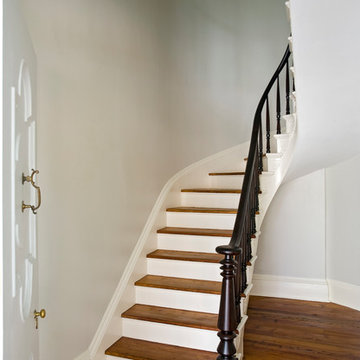
Ejemplo de escalera suspendida clásica de tamaño medio con escalones de madera y contrahuellas de madera
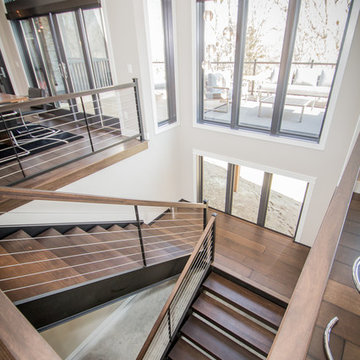
James Gray Photography
Spacious open modern iron staircase overlooking the open deck and pond, cable rails with eagle windows.
Werschay Homes is a Custom Home Builder Located in Central Minnesota Specializing in Design Build and Custom New Home Construction. www.werschayhomes... — in St. Augusta, MN.
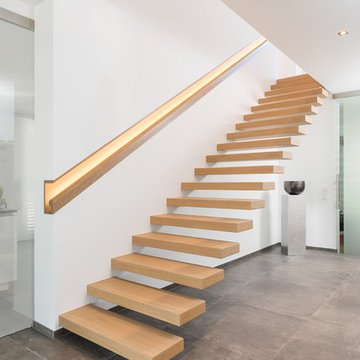
www.timo-lutz.de
Imagen de escalera suspendida minimalista de tamaño medio con escalones de madera y barandilla de madera
Imagen de escalera suspendida minimalista de tamaño medio con escalones de madera y barandilla de madera
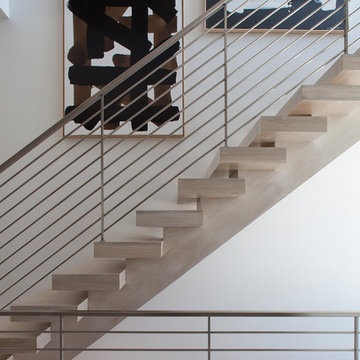
Photos by Jack Gardner
Imagen de escalera suspendida contemporánea de tamaño medio sin contrahuella con escalones de madera y barandilla de metal
Imagen de escalera suspendida contemporánea de tamaño medio sin contrahuella con escalones de madera y barandilla de metal
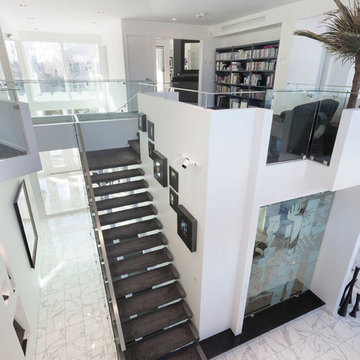
Foto de escalera suspendida moderna de tamaño medio sin contrahuella con escalones enmoquetados
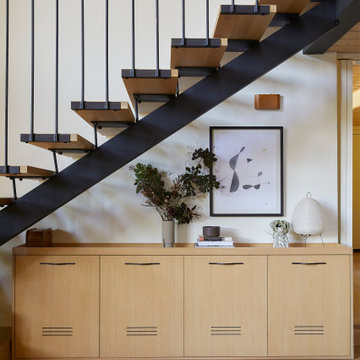
This 1960s home was in original condition and badly in need of some functional and cosmetic updates. We opened up the great room into an open concept space, converted the half bathroom downstairs into a full bath, and updated finishes all throughout with finishes that felt period-appropriate and reflective of the owner's Asian heritage.
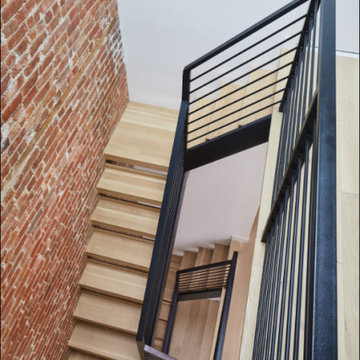
Diseño de escalera suspendida urbana de tamaño medio sin contrahuella con escalones de madera y barandilla de metal
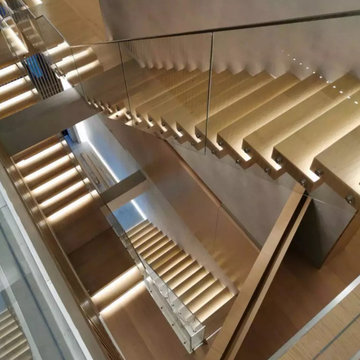
red oak floating staircase with led lighting creation.
Imagen de escalera suspendida contemporánea de tamaño medio con escalones de madera pintada, contrahuellas de madera y barandilla de vidrio
Imagen de escalera suspendida contemporánea de tamaño medio con escalones de madera pintada, contrahuellas de madera y barandilla de vidrio
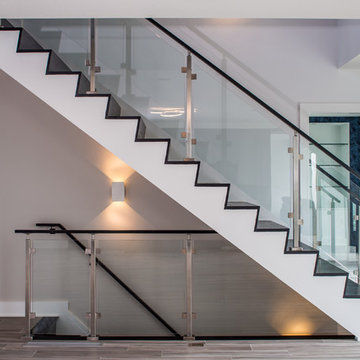
Ejemplo de escalera suspendida tradicional de tamaño medio con escalones de mármol, contrahuellas de vidrio y barandilla de metal
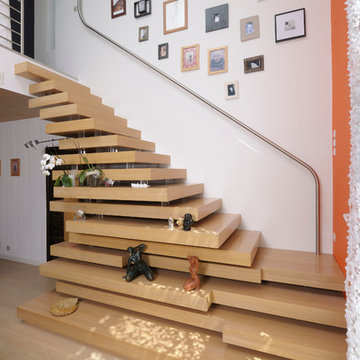
Olivier Calvez
Foto de escalera suspendida contemporánea de tamaño medio sin contrahuella con escalones de madera
Foto de escalera suspendida contemporánea de tamaño medio sin contrahuella con escalones de madera
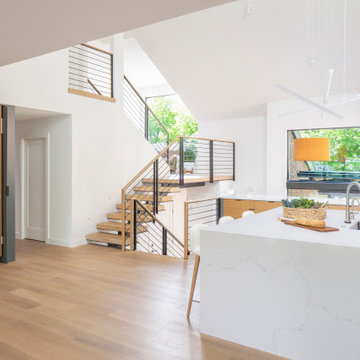
The floating stairs work amazingly in the space, and the dark accents are continued with the handrails. This view shows off just how many windows there are and the views of nature from every angle.
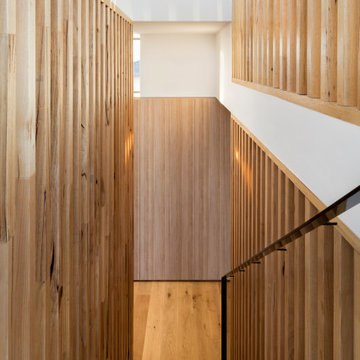
The main internal feature of the house, the design of the floating staircase involved extensive days working together with a structural engineer to refine so that each solid timber stair tread sat perfectly in between long vertical timber battens without the need for stair stringers. This unique staircase was intended to give a feeling of lightness to complement the floating facade and continuous flow of internal spaces.
The warm timber of the staircase continues throughout the refined, minimalist interiors, with extensive use for flooring, kitchen cabinetry and ceiling, combined with luxurious marble in the bathrooms and wrapping the high-ceilinged main bedroom in plywood panels with 10mm express joints.
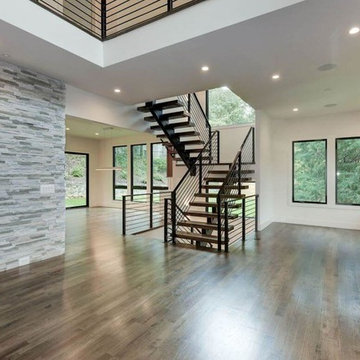
Ejemplo de escalera suspendida actual de tamaño medio sin contrahuella con escalones de madera y barandilla de metal
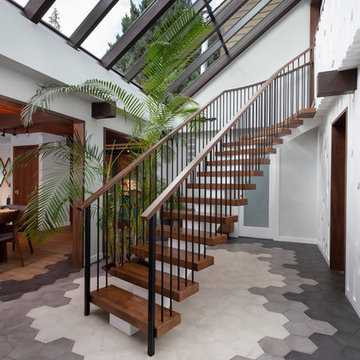
My House Design/Build Team | www.myhousedesignbuild.com | 604-694-6873 | Duy Nguyen Photography -------------------------------------------------------Right from the beginning it was evident that this Coquitlam Renovation was unique. It’s first impression was memorable as immediately after entering the front door, just past the dining table, there was a tree growing in the middle of home! Upon further inspection of the space it became apparent that this home had undergone several alterations during its lifetime... We knew we wanted to transform this central space to be the focal point. The home’s design became based around the atrium and its tile ‘splash’. Other materials in this space that add to this effect are the 3D angular mouldings which flow from the glass ceiling to the floor. As well as the colour variation in the hexagon tile, radiating from light in the center to dark around the perimeter. These high contrast tiles not only draw your eye to the center of the atrium but the flush transition between the tiles and hardwood help connect the atrium with the rest of the home.
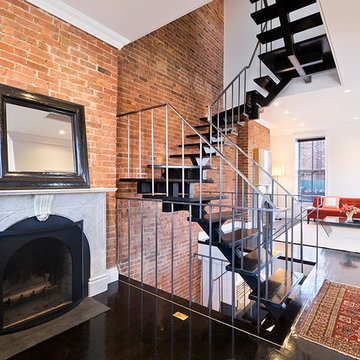
The open riser wood and steel staircase running through the center of this Landmarked Brooklyn home unifies the tiny floorplates, making the space feel much larger than the actual square footage would suggest.
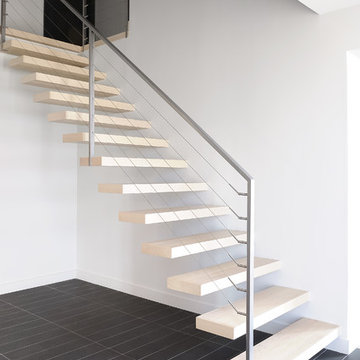
Design by Vincent Boyer construction by Gepetto-photo by Yannick Grandmont
Modelo de escalera suspendida actual de tamaño medio sin contrahuella con barandilla de cable y escalones de madera
Modelo de escalera suspendida actual de tamaño medio sin contrahuella con barandilla de cable y escalones de madera
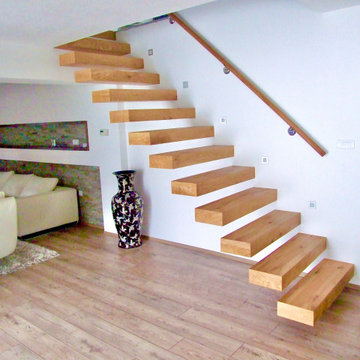
Ejemplo de escalera suspendida contemporánea de tamaño medio sin contrahuella con escalones de madera y barandilla de madera
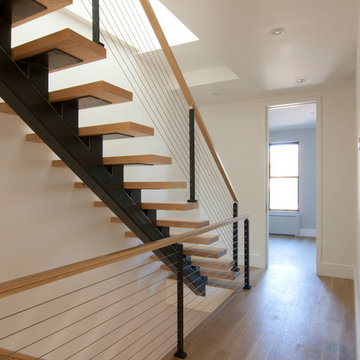
Imagen de escalera suspendida actual de tamaño medio sin contrahuella con escalones de madera y barandilla de cable
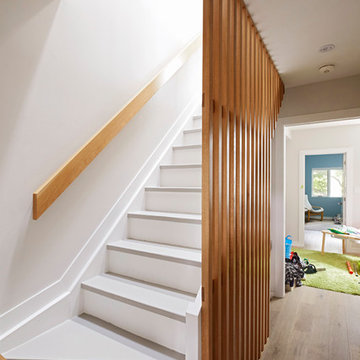
Diseño de escalera suspendida minimalista de tamaño medio con escalones de madera, contrahuellas de madera y barandilla de madera
2.765 fotos de escaleras suspendidas de tamaño medio
3