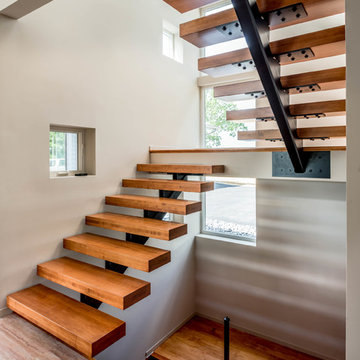631 fotos de escaleras suspendidas beige
Filtrar por
Presupuesto
Ordenar por:Popular hoy
121 - 140 de 631 fotos
Artículo 1 de 3
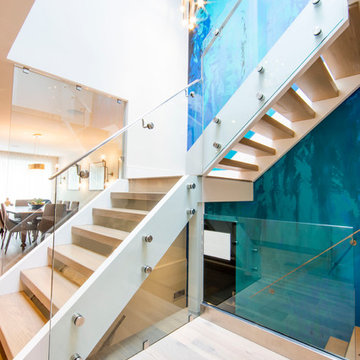
Aia photography
Foto de escalera suspendida actual grande sin contrahuella con escalones de madera y barandilla de vidrio
Foto de escalera suspendida actual grande sin contrahuella con escalones de madera y barandilla de vidrio

White oak double stinger floating staircase
Imagen de escalera suspendida contemporánea grande sin contrahuella con escalones de madera, barandilla de metal y panelado
Imagen de escalera suspendida contemporánea grande sin contrahuella con escalones de madera, barandilla de metal y panelado
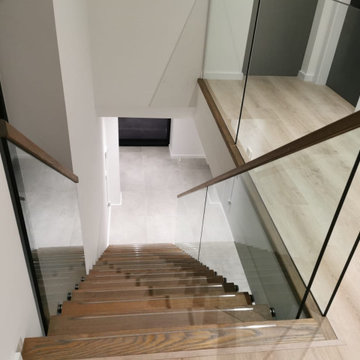
Staircase design and flooring specification by Hestia Design. Followed with a colour consultation.
The monochrome palette was used throughout the home to create a timeless look which created a high-end modern feel. The result is a beautiful contemporary home with clever planning and thoughtful design.
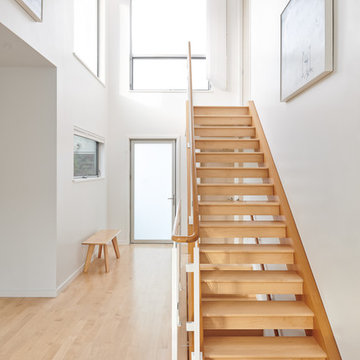
Foto de escalera suspendida contemporánea sin contrahuella con escalones de madera y barandilla de varios materiales
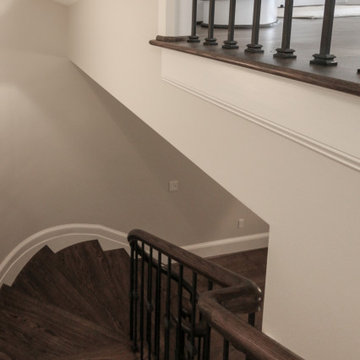
Upon entering this home, you are greeted by a dramatic grand foyer featuring this sweeping staircase and floating balcony; dark stained oak treads, white risers, smooth hand rails and iron balusters complement beautifully the meticulous craftmanship of the builder and the finest details of the architect. CSC © 1976-2021 Century Stair Company. All rights reserved.
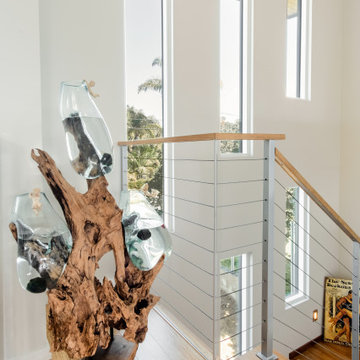
As with most properties in coastal San Diego this parcel of land was expensive and this client wanted to maximize their return on investment. We did this by filling every little corner of the allowable building area (width, depth, AND height).
We designed a new two-story home that includes three bedrooms, three bathrooms, one office/ bedroom, an open concept kitchen/ dining/ living area, and my favorite part, a huge outdoor covered deck.
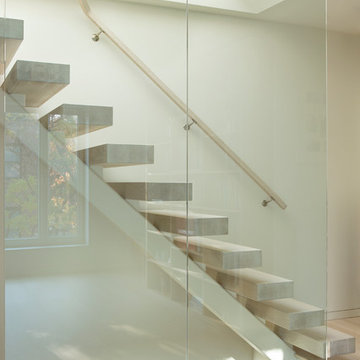
Contractor: Interior Alterations (www.iacm.nyc)
Photographer: Allyson Lubow (www.alubow.com)
Diseño de escalera suspendida moderna sin contrahuella con escalones de madera
Diseño de escalera suspendida moderna sin contrahuella con escalones de madera
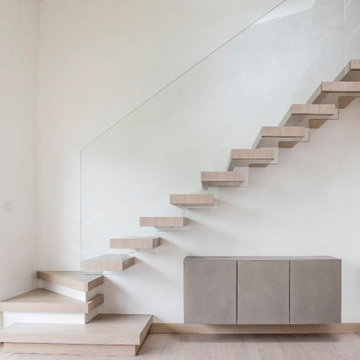
Imagen de escalera suspendida actual extra grande con escalones de madera y barandilla de vidrio
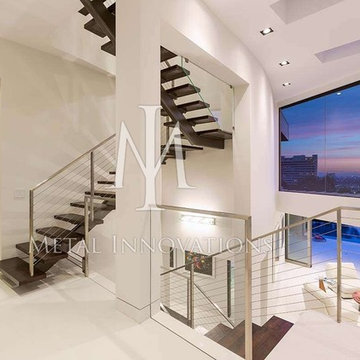
Single Stinger Stairway with Glass & Cable Rails 9380 Sierra Mar Los Angeles
Diseño de escalera suspendida contemporánea sin contrahuella con escalones de madera
Diseño de escalera suspendida contemporánea sin contrahuella con escalones de madera
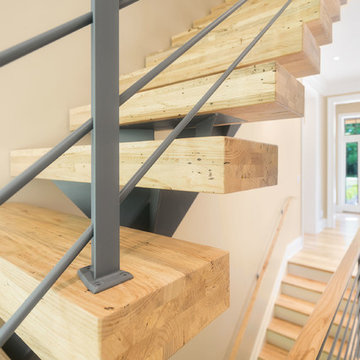
Jeffrey Jakucyk: Photographer
Modelo de escalera suspendida contemporánea grande sin contrahuella con escalones de madera
Modelo de escalera suspendida contemporánea grande sin contrahuella con escalones de madera
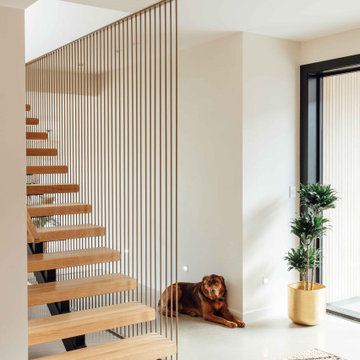
With pale vertical cedar cladding, granite and clean lines, this contemporary family home has a decidedly mid-century Palm Springs aesthetic.
Backing onto a bush reserve, the home makes the most of its lush setting by incorporating a stunning courtyard off the living area. Native bush and a travertine wall form a dramatic backdrop to the pool, with aquila decking running to a sunken outdoor living room, complete with fireplace and skylights - creating the perfect social focal point for year-round relaxing and entertaining.
Interior detailing continues the modernist aesthetic. An open-tread suspended timber staircase floats in the entry foyer. Concrete floors, black-framed glazing and white walls feature in the main living areas. Appliances in the kitchen are integrated behind American oak cabinetry. A butler’s pantry lives up to its utilitarian nature with a morning prep station of toaster, jug and blender on one side, and a wine and cocktail making station on the other.
Layout allows for separation from busy family life. The sole upper level bedroom is the master suite - forming a welcoming sanctuary to retreat to. There’s a window-seat for reading in the sun, an in-built desk, ensuite and walk in robe.
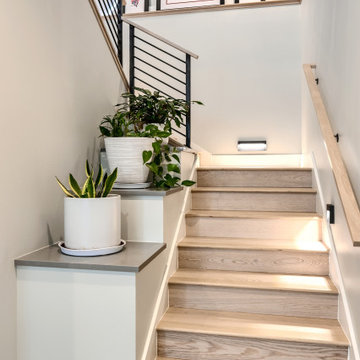
Foto de escalera suspendida actual sin contrahuella con escalones de madera y barandilla de metal
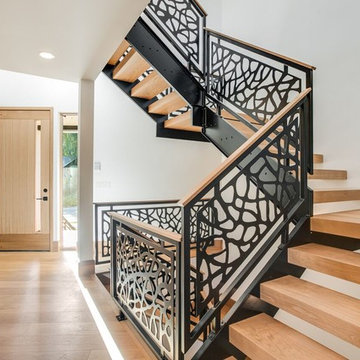
Stepping into this bright modern home in Seattle we hope you get a bit of that mid century feel. The kitchen and baths have a flat panel cabinet design to achieve a clean look. Throughout the home we have oak flooring and casing for the windows. Some focal points we are excited for you to see; organic wrought iron custom floating staircase, floating bathroom cabinets, herb garden and grow wall, outdoor pool/hot tub and an elevator for this 3 story home.
Photographer: Layne Freedle
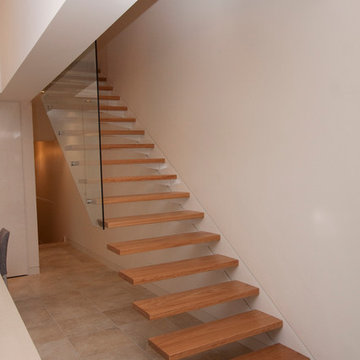
Diseño de escalera suspendida moderna con escalones de madera y contrahuellas de madera
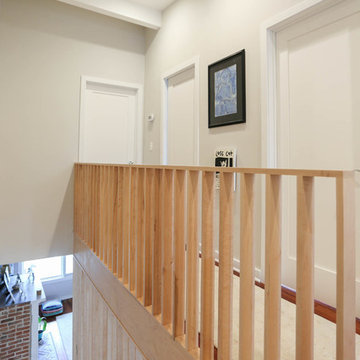
Ejemplo de escalera suspendida retro pequeña sin contrahuella con escalones de madera
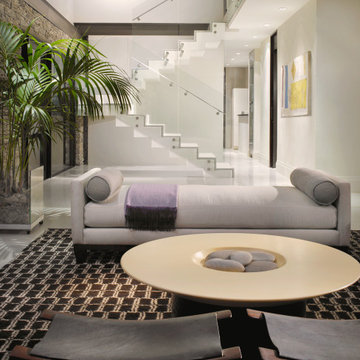
Modelo de escalera suspendida actual de tamaño medio con barandilla de vidrio
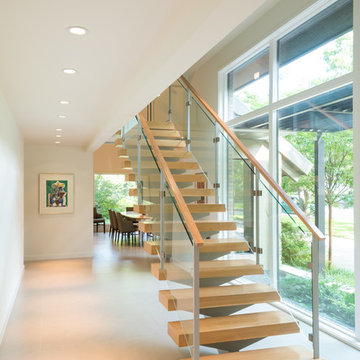
Michael Hunter photography
Imagen de escalera suspendida contemporánea grande sin contrahuella con escalones de madera
Imagen de escalera suspendida contemporánea grande sin contrahuella con escalones de madera
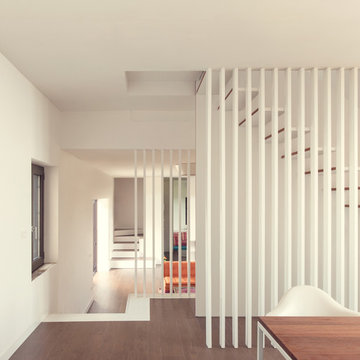
Tommaso Riva
Imagen de escalera suspendida contemporánea con escalones de madera
Imagen de escalera suspendida contemporánea con escalones de madera
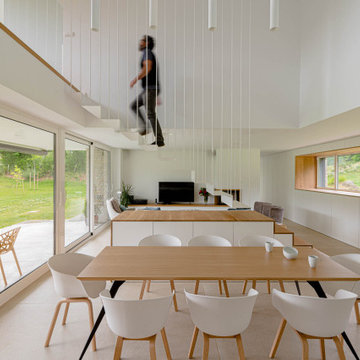
La nueva tipología de hogar se basa en las construcciones tradicionales de la zona, pero con un toque contemporáneo. Una caja blanca apoyada sobre otra de piedra que, a su vez, se abre para dejar aparecer el vidrio, permite dialogar perfectamente la sensación de protección y refugio necesarios con las vistas y la luz del maravilloso paisaje que la rodea.
La casa se encuentra situada en la vertiente sur del macizo de Peña Cabarga en el pueblo de Pámanes. El edificio está orientado hacia el sur, permitiendo disfrutar de las impresionantes vistas hacia el valle y se distribuye en dos niveles: sala de estar, espacios de uso diurno y dormitorios en la planta baja y estudio y dormitorio principal en planta alta.
631 fotos de escaleras suspendidas beige
7
