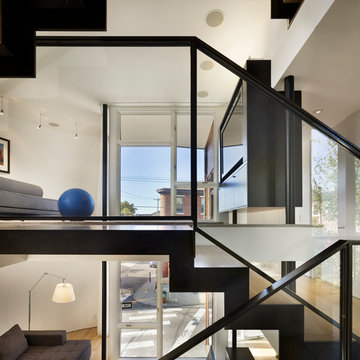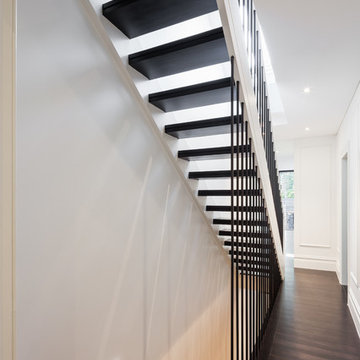631 fotos de escaleras suspendidas beige
Filtrar por
Presupuesto
Ordenar por:Popular hoy
81 - 100 de 631 fotos
Artículo 1 de 3
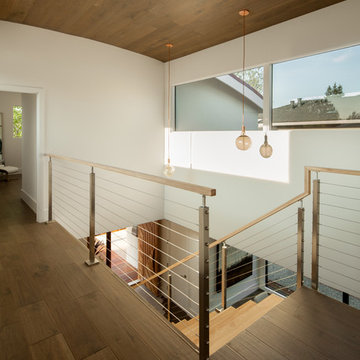
Wooden ceiling matching floor
Ejemplo de escalera suspendida minimalista de tamaño medio con escalones de madera, contrahuellas de madera y barandilla de metal
Ejemplo de escalera suspendida minimalista de tamaño medio con escalones de madera, contrahuellas de madera y barandilla de metal
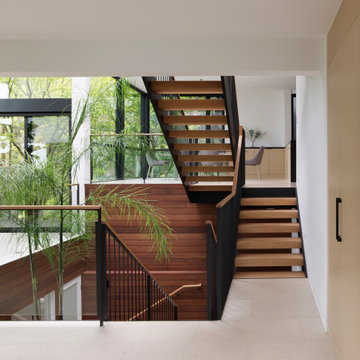
Stairs to this home's many levels had combinations of glass and vertical picket railing. Cedar siding on the exterior was brought inside to continue the visual theme.
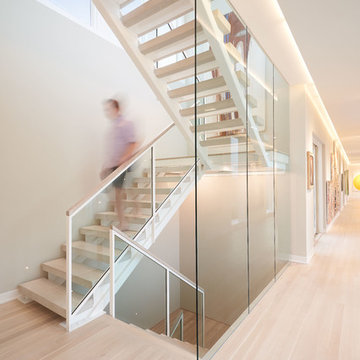
Michael Blevins
Modelo de escalera suspendida marinera sin contrahuella con escalones de madera y barandilla de vidrio
Modelo de escalera suspendida marinera sin contrahuella con escalones de madera y barandilla de vidrio

Fotograf: Herbert Stolz
Ejemplo de escalera suspendida actual de tamaño medio con escalones de madera
Ejemplo de escalera suspendida actual de tamaño medio con escalones de madera
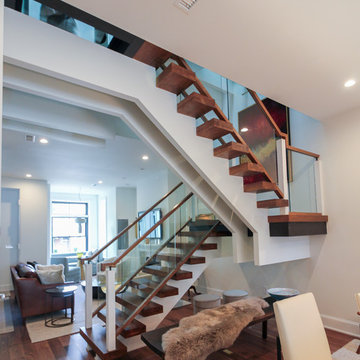
These stairs span over three floors and each level is cantilevered on two central spine beams; lack of risers and see-thru glass landings allow for plenty of natural light to travel throughout the open stairwell and into the adjacent open areas; 3 1/2" white oak treads and stringers were manufactured by our craftsmen under strict quality control standards, and were delivered and installed by our experienced technicians. CSC 1976-2020 © Century Stair Company LLC ® All Rights Reserved.
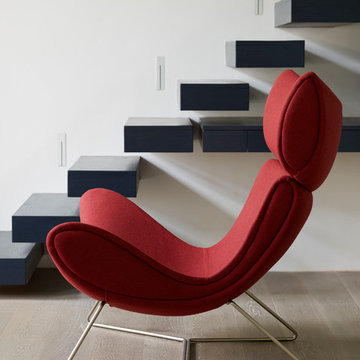
Cantilever Staircase
This almost black oak staircase appears to float up to a mezzanine level above.
Red statement armchair looks amazing in contrast with the black staircase and built in desk that forms the under stair office area.
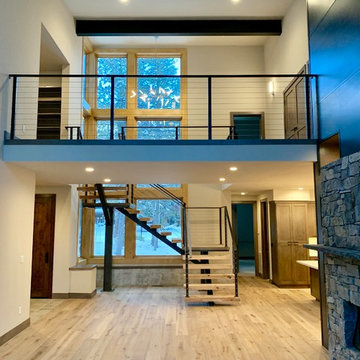
Floating staircase in a mountain modern home
Diseño de escalera suspendida minimalista con contrahuellas de madera y barandilla de metal
Diseño de escalera suspendida minimalista con contrahuellas de madera y barandilla de metal
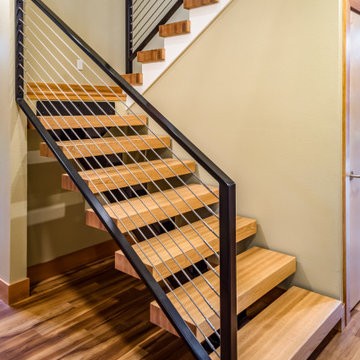
Imagen de escalera suspendida moderna con escalones de madera y barandilla de cable
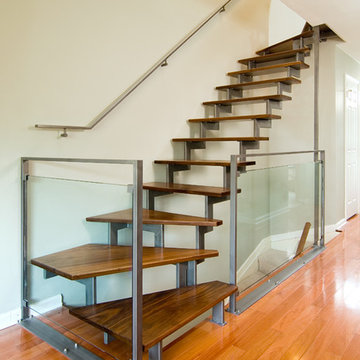
Residential feature staircase and guardrails.
Stringers and railings fabricated from bead blasted and clear finished hot rolled steel tube.
Treads made from solid walnut.
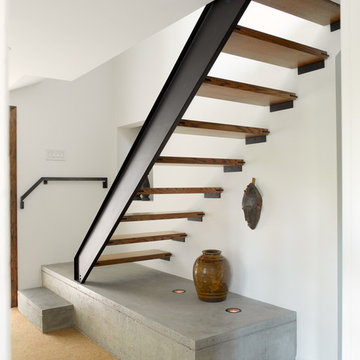
Alex Hayden Photography
Diseño de escalera suspendida contemporánea de tamaño medio sin contrahuella con escalones de madera
Diseño de escalera suspendida contemporánea de tamaño medio sin contrahuella con escalones de madera

Inspired by the iconic American farmhouse, this transitional home blends a modern sense of space and living with traditional form and materials. Details are streamlined and modernized, while the overall form echoes American nastolgia. Past the expansive and welcoming front patio, one enters through the element of glass tying together the two main brick masses.
The airiness of the entry glass wall is carried throughout the home with vaulted ceilings, generous views to the outside and an open tread stair with a metal rail system. The modern openness is balanced by the traditional warmth of interior details, including fireplaces, wood ceiling beams and transitional light fixtures, and the restrained proportion of windows.
The home takes advantage of the Colorado sun by maximizing the southern light into the family spaces and Master Bedroom, orienting the Kitchen, Great Room and informal dining around the outdoor living space through views and multi-slide doors, the formal Dining Room spills out to the front patio through a wall of French doors, and the 2nd floor is dominated by a glass wall to the front and a balcony to the rear.
As a home for the modern family, it seeks to balance expansive gathering spaces throughout all three levels, both indoors and out, while also providing quiet respites such as the 5-piece Master Suite flooded with southern light, the 2nd floor Reading Nook overlooking the street, nestled between the Master and secondary bedrooms, and the Home Office projecting out into the private rear yard. This home promises to flex with the family looking to entertain or stay in for a quiet evening.
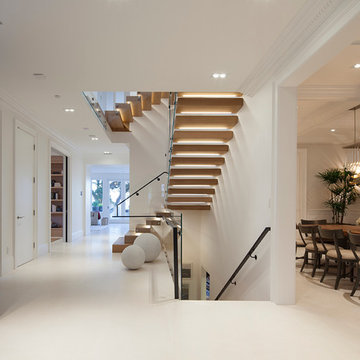
This San Francisco home wanted to diffuse light from the upper levels down throughout the lower levels. Blank and Cables custom fabricated a floating staircase with a glass guardrail to spread light throughout the multi-level home. Blackened steel rides along the staircase in one continuous run to enhance the “floating effect” created from the wall anchored treads.

Diseño de escalera suspendida moderna de tamaño medio sin contrahuella con escalones de madera y barandilla de metal
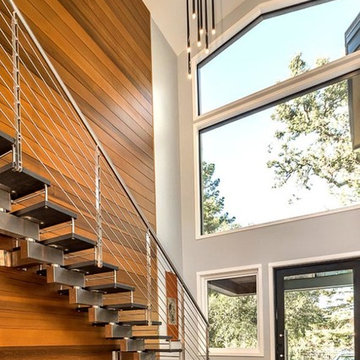
Imagen de escalera suspendida actual grande sin contrahuella con escalones de madera y barandilla de cable
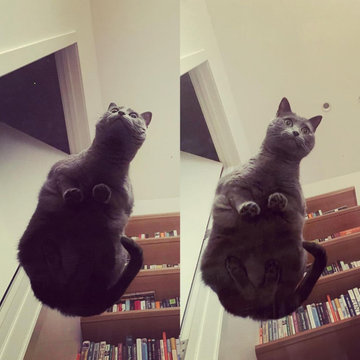
In this project for an avid reader and their young family, Lincoln Lighthill Architect removed a narrow, awkward stair and replaced it with an open, light filled entry lined with a two-story wall of books. This giant assembly of custom millwork marries a floating stair, book shelves, entry seating bench, workspace beneath the stair, and a glass “bridge” that gives access to the primary bedroom, allows light down into the entry below, and provides endless entertainment for the kids and pets!
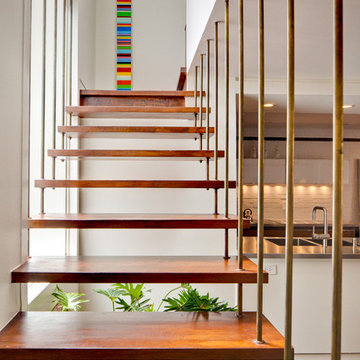
Craig Kuhner Architectural Photography
Foto de escalera suspendida minimalista
Foto de escalera suspendida minimalista
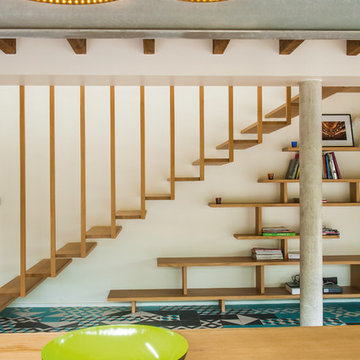
Imagen de escalera suspendida actual grande sin contrahuella con escalones de madera
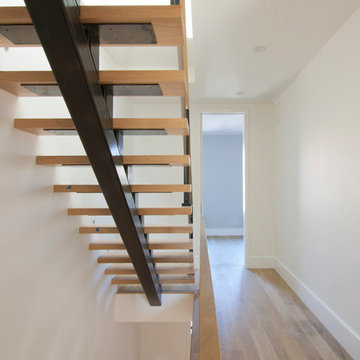
Ejemplo de escalera suspendida contemporánea de tamaño medio sin contrahuella con escalones de madera y barandilla de cable
631 fotos de escaleras suspendidas beige
5
