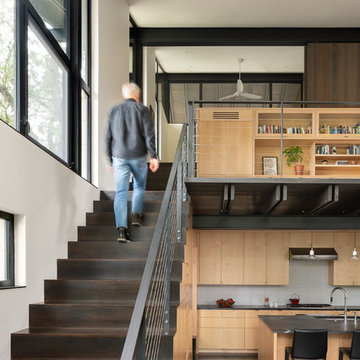1.668 fotos de escaleras rústicas con todos los materiales para barandillas
Filtrar por
Presupuesto
Ordenar por:Popular hoy
121 - 140 de 1668 fotos
Artículo 1 de 3
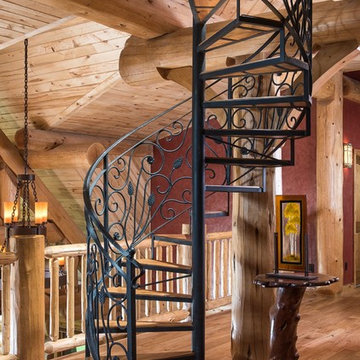
Modelo de escalera de caracol rústica sin contrahuella con escalones de madera y barandilla de metal
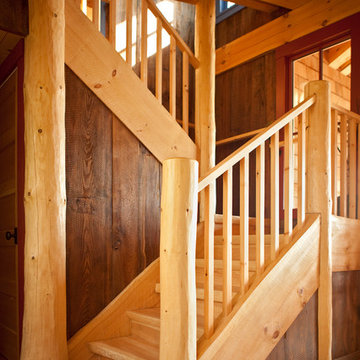
Trent Bell
Imagen de escalera en U rústica con escalones de madera, contrahuellas de madera y barandilla de madera
Imagen de escalera en U rústica con escalones de madera, contrahuellas de madera y barandilla de madera
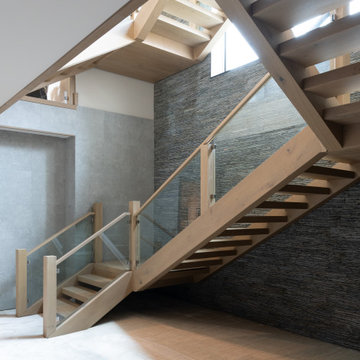
Foto de escalera suspendida rústica extra grande sin contrahuella con escalones de madera y barandilla de vidrio
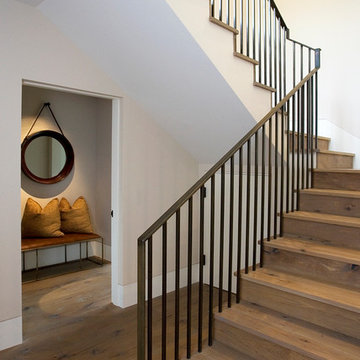
Diseño de escalera en L rural con escalones de madera, contrahuellas de madera y barandilla de metal
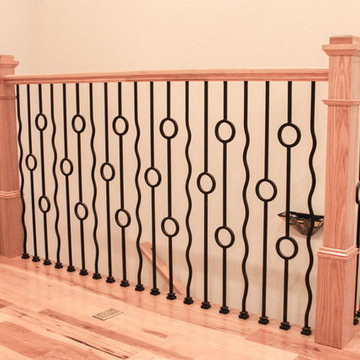
This unique balustrade system was cut to the exact specifications provided by project’s builder/owner and it is now featured in his large and gorgeous living area. These ornamental structure create stylish spatial boundaries and provide structural support; it amplifies the look of the space and elevate the décor of this custom home. CSC 1976-2020 © Century Stair Company ® All rights reserved.
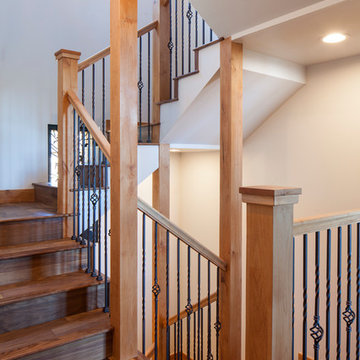
James Ray Spahn
Imagen de escalera curva rural con escalones de madera, contrahuellas de madera y barandilla de metal
Imagen de escalera curva rural con escalones de madera, contrahuellas de madera y barandilla de metal
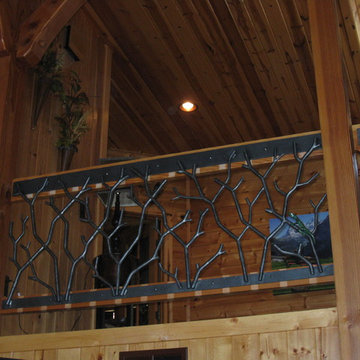
Ejemplo de escalera en L rural grande sin contrahuella con escalones de madera y barandilla de metal
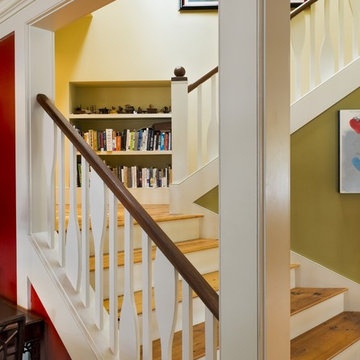
Ejemplo de escalera rural con escalones de madera, barandilla de madera y contrahuellas de madera pintada
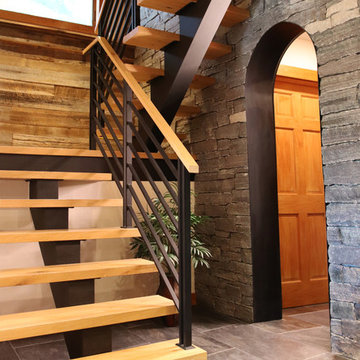
Custom Floating staircases with steel flat bar railing and oak treads. Railing and staircase by Keuka Studios
Diseño de escalera suspendida rústica de tamaño medio sin contrahuella con escalones de madera y barandilla de metal
Diseño de escalera suspendida rústica de tamaño medio sin contrahuella con escalones de madera y barandilla de metal
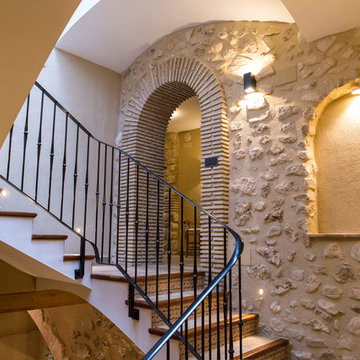
Ébano arquitectura de interiores restaura esta antigua masía recuperando los muros de piedra natural donde sea posible y conservando el aspecto rústico en las partes nuevas.
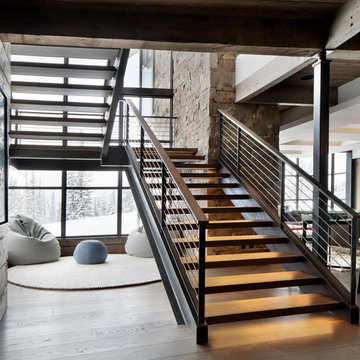
Imagen de escalera rústica con escalones de madera, contrahuellas de madera y barandilla de metal
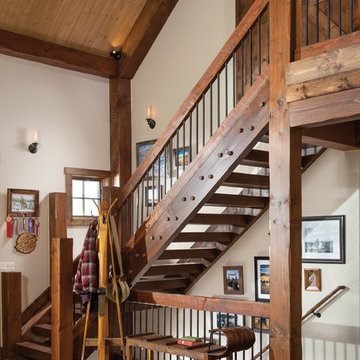
Wrought iron accents add interest to the hand-fitted timbers of this staircase. Produced By: PrecisionCraft Log & Timber Homes
Photos By: Longviews Studios, Inc.
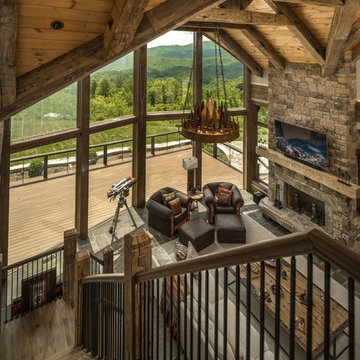
Modelo de escalera en L rural con escalones de madera, contrahuellas de madera y barandilla de metal
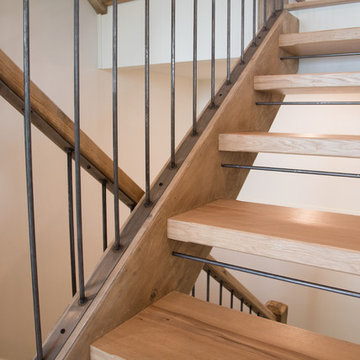
Foto de escalera en U rústica de tamaño medio sin contrahuella con escalones de madera y barandilla de varios materiales
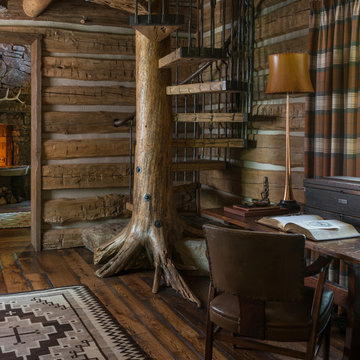
Peter Zimmerman Architects // Peace Design // Audrey Hall Photography
Ejemplo de escalera de caracol rural sin contrahuella con escalones de madera y barandilla de metal
Ejemplo de escalera de caracol rural sin contrahuella con escalones de madera y barandilla de metal
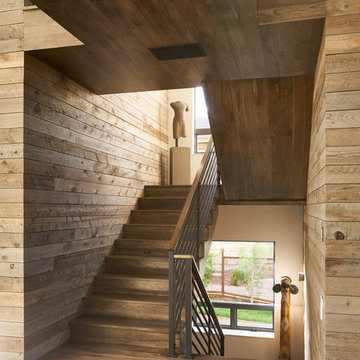
David Agnello
Ejemplo de escalera en U rústica grande con escalones de madera, contrahuellas de madera y barandilla de madera
Ejemplo de escalera en U rústica grande con escalones de madera, contrahuellas de madera y barandilla de madera

Interior built by Sweeney Design Build. Custom built-ins staircase that leads to a lofted office area.
Imagen de escalera recta rural pequeña con escalones de madera, contrahuellas de madera y barandilla de metal
Imagen de escalera recta rural pequeña con escalones de madera, contrahuellas de madera y barandilla de metal
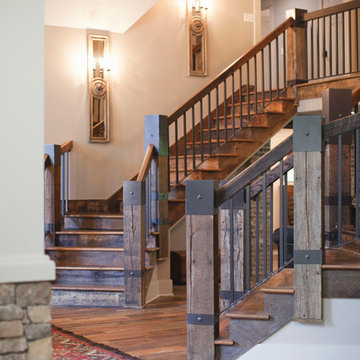
Modelo de escalera curva rural grande con escalones de madera, contrahuellas de madera y barandilla de madera
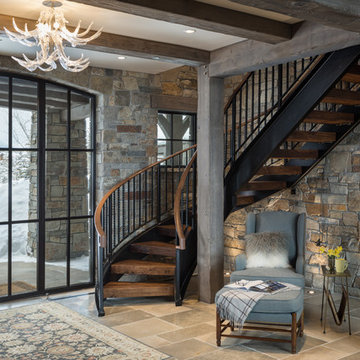
We love to collaborate, whenever and wherever the opportunity arises. For this mountainside retreat, we entered at a unique point in the process—to collaborate on the interior architecture—lending our expertise in fine finishes and fixtures to complete the spaces, thereby creating the perfect backdrop for the family of furniture makers to fill in each vignette. Catering to a design-industry client meant we sourced with singularity and sophistication in mind, from matchless slabs of marble for the kitchen and master bath to timeless basin sinks that feel right at home on the frontier and custom lighting with both industrial and artistic influences. We let each detail speak for itself in situ.
1.668 fotos de escaleras rústicas con todos los materiales para barandillas
7
