649 fotos de escaleras rústicas con barandilla de madera
Filtrar por
Presupuesto
Ordenar por:Popular hoy
61 - 80 de 649 fotos
Artículo 1 de 3
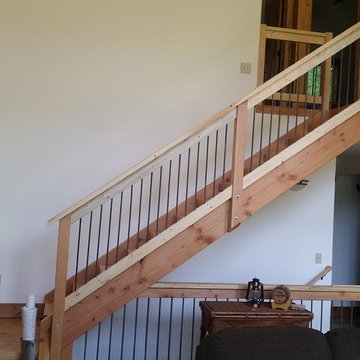
Modelo de escalera en L rural de tamaño medio con escalones de madera, contrahuellas de madera y barandilla de madera
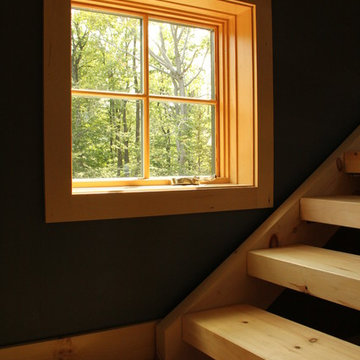
Renovated from a series of additions to an existing small cabin, this vacation home’s interior is a mixture of antique wood from the owner’s family farm and native woods from their property in the Berkshires. The stairs are particularly unique with pine and naturally curved maple slabs acting as stair stringers. The house is highly insulated and is designed for net zero in energy use—it actually produces more electricity (via PV panels) than it consumes. The house is also air sealed and insulated to levels above code (R-35 walls and R-62 cathedral ceilings). To help meet the energy-efficiency demands, triple-glazed Integrity® windows were installed to withstand the harsh Massachusetts’ climate.
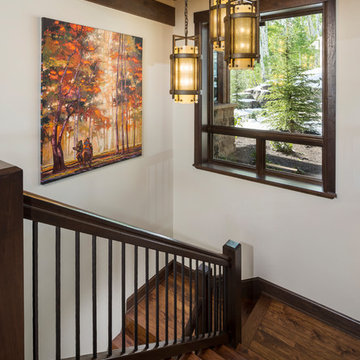
Imagen de escalera en U rústica de tamaño medio con escalones de madera, contrahuellas de madera y barandilla de madera
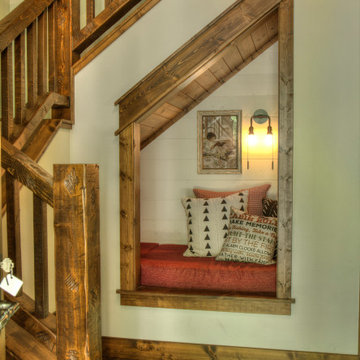
Sleeping/Reading Nook Under Stairs with Custom Cushion
Ejemplo de escalera en U rústica pequeña con escalones enmoquetados, contrahuellas enmoquetadas y barandilla de madera
Ejemplo de escalera en U rústica pequeña con escalones enmoquetados, contrahuellas enmoquetadas y barandilla de madera
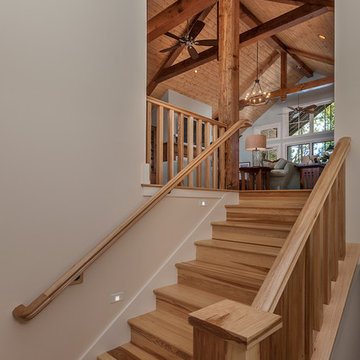
Ejemplo de escalera en U rústica con escalones de madera, contrahuellas de madera y barandilla de madera
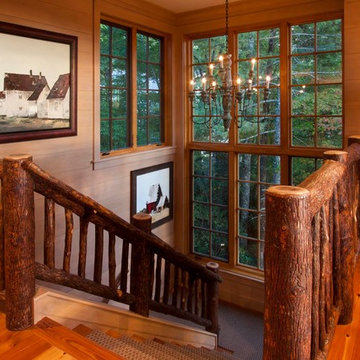
J.Weiland
Foto de escalera en U rústica con escalones de madera y barandilla de madera
Foto de escalera en U rústica con escalones de madera y barandilla de madera
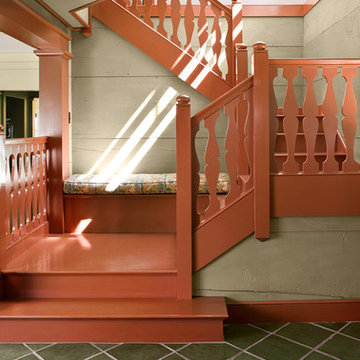
Modelo de escalera en U rural con escalones de madera pintada, contrahuellas de madera pintada y barandilla de madera
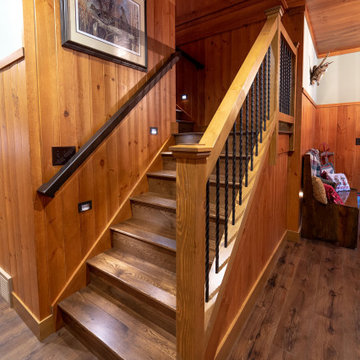
Ejemplo de escalera en L rural con escalones de madera, contrahuellas de madera, barandilla de madera y madera
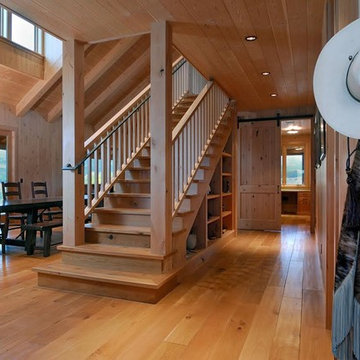
Ejemplo de escalera recta rústica con escalones de madera, contrahuellas de madera y barandilla de madera
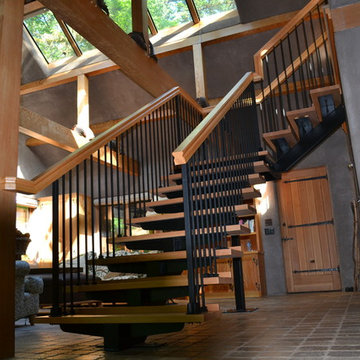
A rustic cabin stair remodel we transformed from a plain log stair ladder to a upgrade custom mono beam design. Wood specie is supreme VG Douglas Fir for handrail and stair steps, with 1/2" x 1/2" plain iron tubular satin black balusters and with tubular 1 1/4" x 1 1/4" satin black newels, Handrail design and fabricated by Adventures in Wood, Ltd. Balusters and base shoes by House of Forgings supplied by Westfire Manufacturing, Inc. Finish is Osmo's natural plant based #3043 Poly-X, Mono Beam designed and fabricated by Artisan Metal Railings (Norm Green)
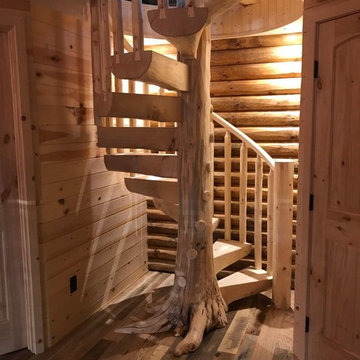
A StairMeister Log Works custom 55-1/4" hand carved tread beetle kill pine spiral stair. This stair is totally custom, This stair replaces the previous submarine style metal stair. I designed this stair as big as I possibly could to fit the existing space and meet the 1-1/2" rail code. Notice the hand dovetailed joinery to connect the baluster to the tread with perfect contrast. This photo was actually taken by the owner on her cell phone. I just love this photo it captures so much! Notice how the first tread and the optional root base were perfectly rotated for easy access. Besides its size the landing and 2nd floor door above were the controlling factors in this design,
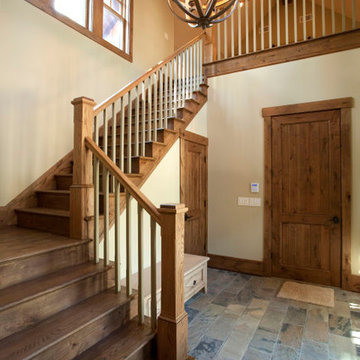
Mud Room -
Slate tile floor & stained oak stair railings
Modelo de escalera en L rústica grande con escalones de madera, contrahuellas de madera y barandilla de madera
Modelo de escalera en L rústica grande con escalones de madera, contrahuellas de madera y barandilla de madera
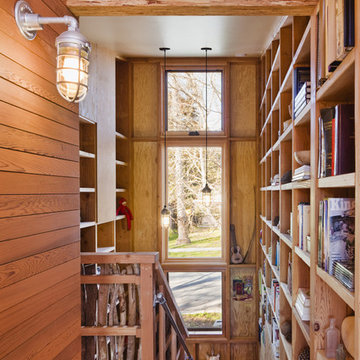
The exposed framing at the top of the stairs provides ample storage & display space.
© www.edwardcaldwellphoto.com
Ejemplo de escalera en U rural de tamaño medio con escalones de madera, contrahuellas de madera y barandilla de madera
Ejemplo de escalera en U rural de tamaño medio con escalones de madera, contrahuellas de madera y barandilla de madera
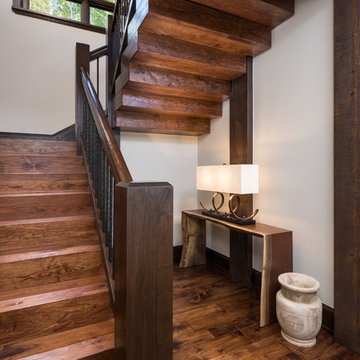
Foto de escalera en U rústica de tamaño medio con escalones de madera, contrahuellas de madera y barandilla de madera
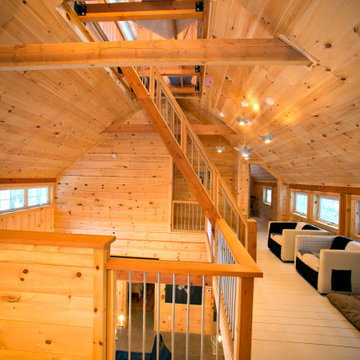
Capacious open interiors are a key element of every GeoBarns design, and this photo showcases how an open interior, natural woods with exposed framing, and staircase leading to a private nook in the cupola make exceptional use of the interior space.
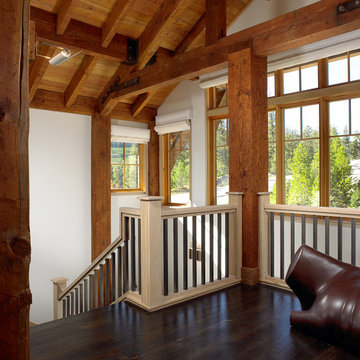
Diseño de escalera en U rural de tamaño medio con escalones de madera, contrahuellas de madera y barandilla de madera
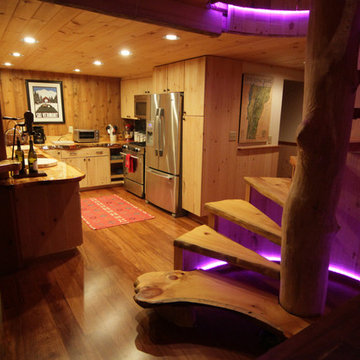
18 Ft Maple tree with spiral slab treads.
Inspired but what is at hand.
Imagen de escalera recta rústica de tamaño medio sin contrahuella con escalones de madera y barandilla de madera
Imagen de escalera recta rústica de tamaño medio sin contrahuella con escalones de madera y barandilla de madera
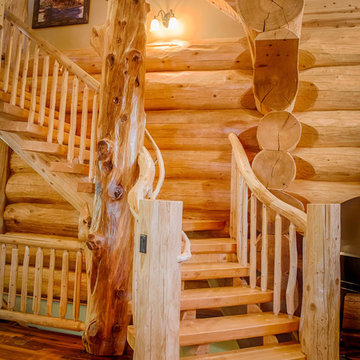
Western Red Cedar Pioneer Log Homes of BC log home, 4,200 square feet, 4 bedrooms, 3.5 bath, on 3 levels with 2 car garage and recreation room. Extensive outdoor living, spaces on 5 acres with outdoor fireplace on covered deck.
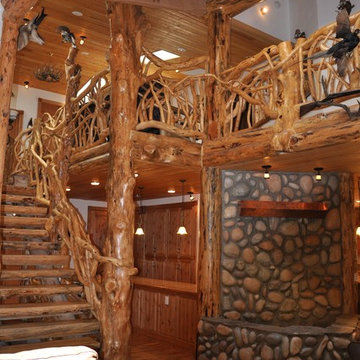
hand crafted hand rail and stairwell ,reclaimed flooring
cedar ceiling
antler lights
Ejemplo de escalera recta rústica grande sin contrahuella con escalones de madera y barandilla de madera
Ejemplo de escalera recta rústica grande sin contrahuella con escalones de madera y barandilla de madera
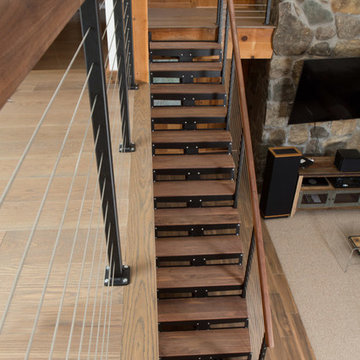
This homeowner chose to install matching railing across the loft space for a seamless transition between the two spaces.
Foto de escalera suspendida rústica de tamaño medio con escalones de madera, contrahuellas de metal y barandilla de madera
Foto de escalera suspendida rústica de tamaño medio con escalones de madera, contrahuellas de metal y barandilla de madera
649 fotos de escaleras rústicas con barandilla de madera
4