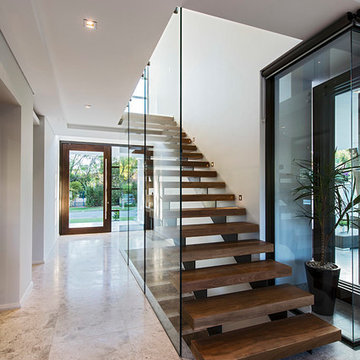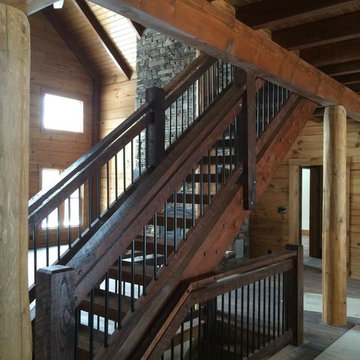5.207 fotos de escaleras rectas sin contrahuella
Filtrar por
Presupuesto
Ordenar por:Popular hoy
1 - 20 de 5207 fotos
Artículo 1 de 3

Located in the Midtown East neighborhood of Turtle Bay, this project involved combining two separate units to create a duplex three bedroom apartment.
The upper unit required a gut renovation to provide a new Master Bedroom suite, including the replacement of an existing Kitchen with a Master Bathroom, remodeling a second bathroom, and adding new closets and cabinetry throughout. An opening was made in the steel floor structure between the units to install a new stair. The lower unit had been renovated recently and only needed work in the Living/Dining area to accommodate the new staircase.
Given the long and narrow proportion of the apartment footprint, it was important that the stair be spatially efficient while creating a focal element to unify the apartment. The stair structure takes the concept of a spine beam and splits it into two thin steel plates, which support horizontal plates recessed into the underside of the treads. The wall adjacent to the stair was clad with vertical wood slats to physically connect the two levels and define a double height space.
Whitewashed oak flooring runs through both floors, with solid white oak for the stair treads and window countertops. The blackened steel stair structure contrasts with white satin lacquer finishes to the slat wall and built-in cabinetry. On the upper floor, full height electrolytic glass panels bring natural light into the stair hall from the Master Bedroom, while providing privacy when needed.
archphoto.com
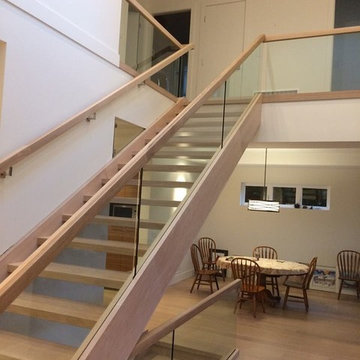
Ejemplo de escalera recta actual grande sin contrahuella con escalones de madera y barandilla de varios materiales
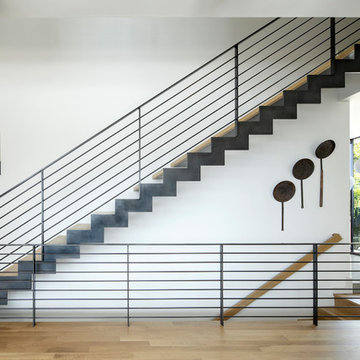
Jeremy Bittermann
Modelo de escalera recta minimalista de tamaño medio sin contrahuella con escalones de madera y barandilla de metal
Modelo de escalera recta minimalista de tamaño medio sin contrahuella con escalones de madera y barandilla de metal
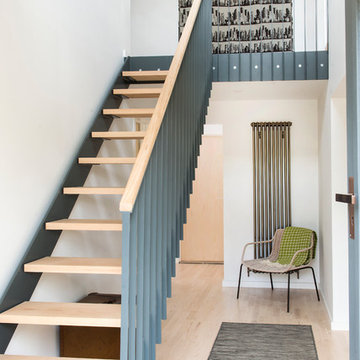
Feature staircase. Bespoke powder-coated steel staircase with ash treads.
Photo Credit: Colin Poole
Ejemplo de escalera recta nórdica sin contrahuella con escalones de madera
Ejemplo de escalera recta nórdica sin contrahuella con escalones de madera

Diseño de escalera recta moderna pequeña sin contrahuella con barandilla de metal y escalones de madera pintada
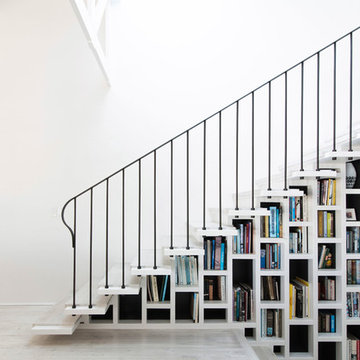
Limed timber stair treads on the staircase, and matching limed original timber floorboards weave together consistently through the spaces as if they had always been there. A book filled bookshelf is nestled between the studs of a wall supporting the staircase, and supposed by a delicately detailed balustrade over to allow the light through.
© Edward Birch
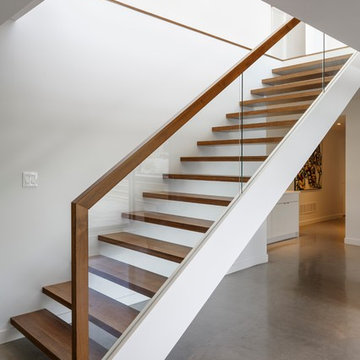
Architect: Christopher Simmonds Architect
Imagen de escalera recta contemporánea de tamaño medio sin contrahuella con escalones de madera
Imagen de escalera recta contemporánea de tamaño medio sin contrahuella con escalones de madera
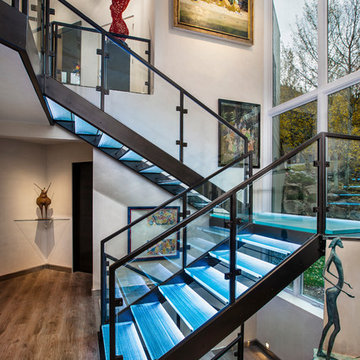
Ejemplo de escalera recta actual de tamaño medio sin contrahuella con escalones de vidrio y barandilla de vidrio
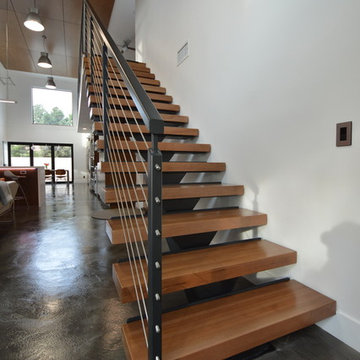
Jeff Jeannette / Jeannette Architects
Foto de escalera recta minimalista de tamaño medio sin contrahuella con escalones de madera
Foto de escalera recta minimalista de tamaño medio sin contrahuella con escalones de madera
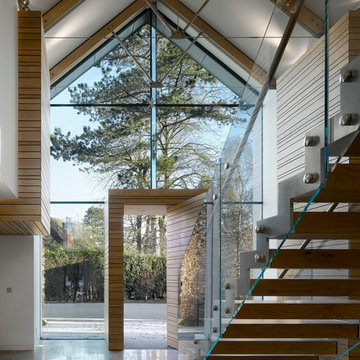
Daniel Hopkinson
Foto de escalera recta contemporánea grande sin contrahuella con escalones de madera
Foto de escalera recta contemporánea grande sin contrahuella con escalones de madera
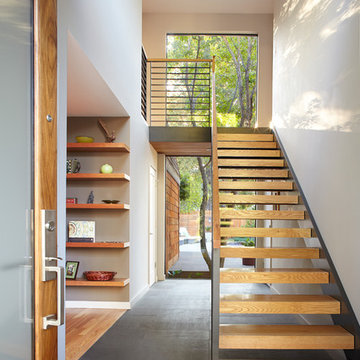
Located in Menlo Park, California, this 3,000 sf. remodel was carefully crafted to generate excitement and make maximum use of the owner’s strict budget and comply with the city’s stringent planning code. It was understood that not everything was to be redone from a prior owner’s quirky remodel which included odd inward angled walls, circular windows and cedar shingles.
Remedial work to remove and prevent dry rot ate into the budget as well. Studied alterations to the exterior include a new trellis over the garage door, pushing the entry out to create a new soaring stair hall and stripping the exterior down to simplify its appearance. The new steel entry stair leads to a floating bookcase that pivots to the family room. For budget reasons, it was decided to keep the existing cedar shingles.
Upstairs, a large oak multi-level staircase was replaced with the new simple run of stairs. The impact of angled bedroom walls and circular window in the bathroom were calmed with new clean white walls and tile.
Photo Credit: John Sutton Photography.
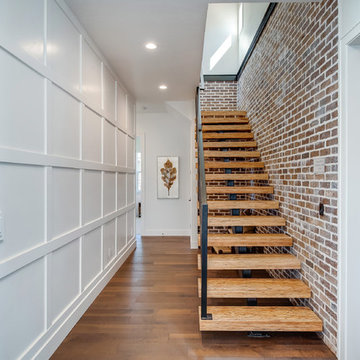
Diseño de escalera recta clásica renovada de tamaño medio sin contrahuella con escalones de madera y barandilla de metal
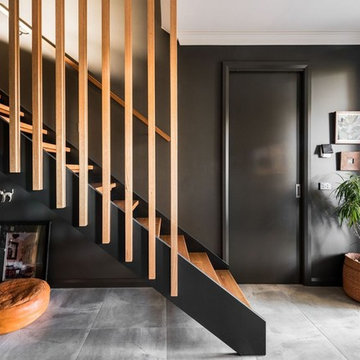
Gray tiled floors create a light relief against the dark walls. Painting the architraves, skirting boards & internal doors the same colour as the walls keeps the lines 'clean' and not 'fussy'. The timber is accentuated against the darker colours and the open risers allows much needed natural light to flood into the space. Phtographer - Jessie May
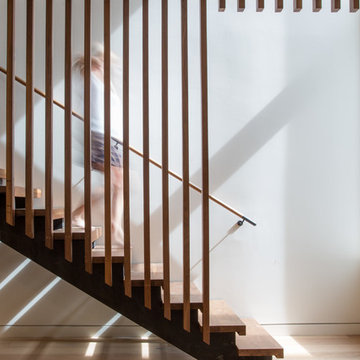
Imagen de escalera recta moderna de tamaño medio sin contrahuella con escalones de madera y barandilla de varios materiales
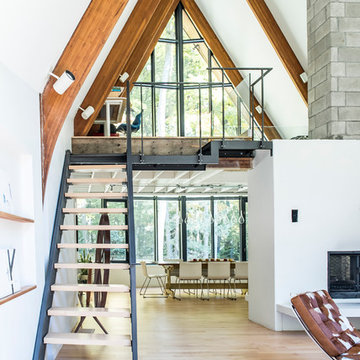
A mid-century a-frame is given new life through an exterior and interior renovation
Diseño de escalera recta industrial sin contrahuella con escalones de madera
Diseño de escalera recta industrial sin contrahuella con escalones de madera
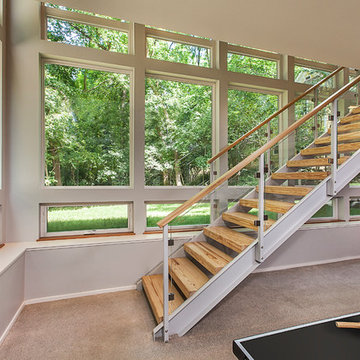
The custom steel and glass stairway is clean and stylish, and allows the views of the Geddes Ravine to pour into the lower level family room space.
Jeff Garland Photography
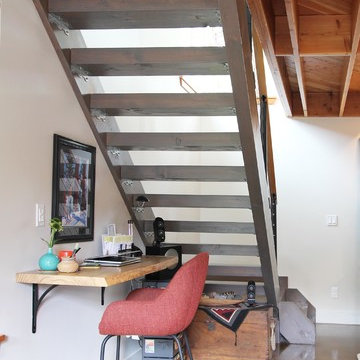
An open stair for a backyard cottage featuring exposed joist ceilings and stained concrete floors.
bruce parker - microhouse
Imagen de escalera recta tradicional renovada pequeña sin contrahuella con escalones de madera
Imagen de escalera recta tradicional renovada pequeña sin contrahuella con escalones de madera

Milbrook Homes
Ejemplo de escalera recta contemporánea de tamaño medio sin contrahuella con escalones de madera
Ejemplo de escalera recta contemporánea de tamaño medio sin contrahuella con escalones de madera
5.207 fotos de escaleras rectas sin contrahuella
1
