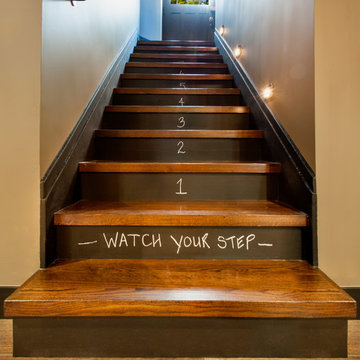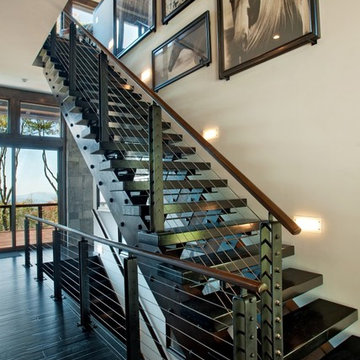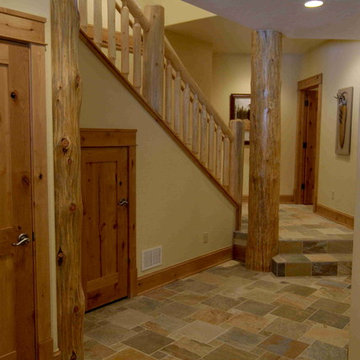808 fotos de escaleras rectas rústicas
Filtrar por
Presupuesto
Ordenar por:Popular hoy
161 - 180 de 808 fotos
Artículo 1 de 3
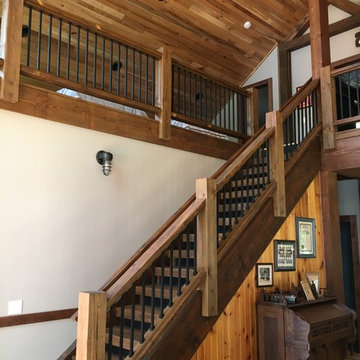
Beautiful Timber Framed home with many elements from the original family cabin. A lovely blend of rustic and more modern/contemporary style. Open and airy. Cable lighting gives general illumination and was designed to fit within the huge beautiful beams. Industrial - vintage style pendants over the island.
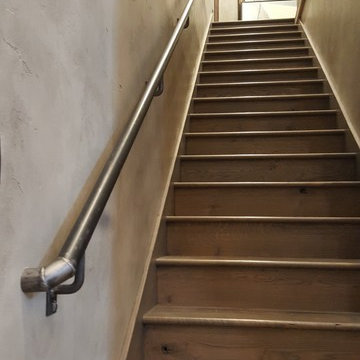
This Party Barn was designed using a mineshaft theme. Our fabrication team brought the builders vision to life. We were able to fabricate the steel mesh walls and track doors for the coat closet, arcade and the wall above the bowling pins. The bowling alleys tables and bar stools have a simple industrial design with a natural steel finish. The chain divider and steel post caps add to the mineshaft look; while the fireplace face and doors add the rustic touch of elegance and relaxation. The industrial theme was further incorporated through out the entire project by keeping open welds on the grab rail, and by using industrial mesh on the handrail around the edge of the loft.
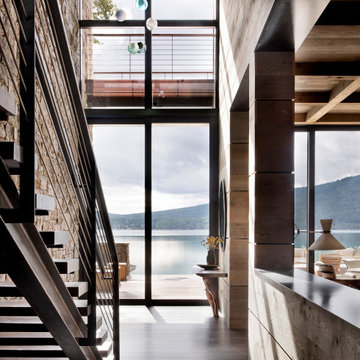
Modern Steel Staircase with Wood Treads
Diseño de escalera recta rural con escalones de madera, contrahuellas de metal y barandilla de metal
Diseño de escalera recta rural con escalones de madera, contrahuellas de metal y barandilla de metal
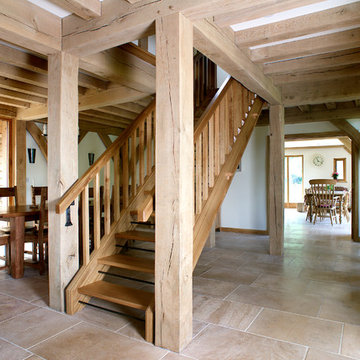
Faringdon flagstones were laid with underfloor heating in this new home
Diseño de escalera recta rural grande sin contrahuella con escalones de madera
Diseño de escalera recta rural grande sin contrahuella con escalones de madera
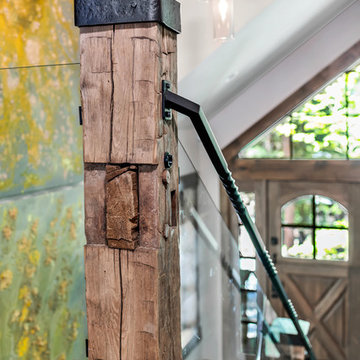
Brad Scott Photography
Imagen de escalera recta rústica de tamaño medio con escalones de madera y barandilla de vidrio
Imagen de escalera recta rústica de tamaño medio con escalones de madera y barandilla de vidrio
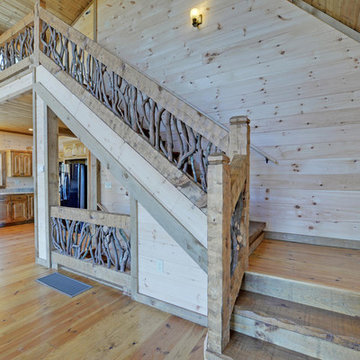
Hewn uppers and lowers with laurel weave, hand scraped step treads.
Ejemplo de escalera recta rústica de tamaño medio con escalones de madera, contrahuellas de madera y barandilla de madera
Ejemplo de escalera recta rústica de tamaño medio con escalones de madera, contrahuellas de madera y barandilla de madera
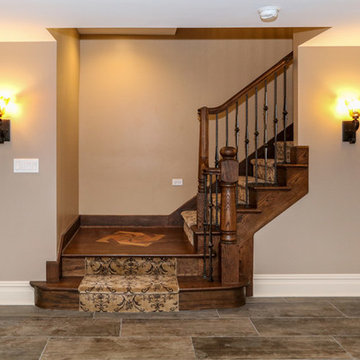
DJK Custom Homes
Diseño de escalera recta rústica de tamaño medio con escalones enmoquetados, contrahuellas enmoquetadas y barandilla de madera
Diseño de escalera recta rústica de tamaño medio con escalones enmoquetados, contrahuellas enmoquetadas y barandilla de madera
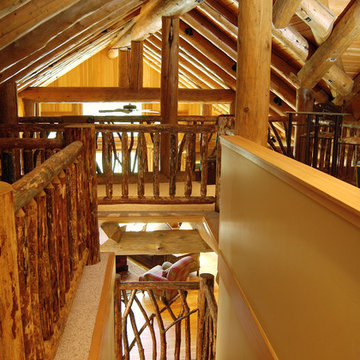
Modelo de escalera recta rústica de tamaño medio con escalones de madera y contrahuellas de madera
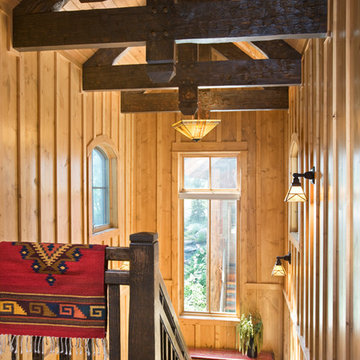
This beautiful lakefront home designed by MossCreek features a wide range of design elements that work together perfectly. From it's Arts and Craft exteriors to it's Cowboy Decor interior, this ultimate lakeside cabin is the perfect summer retreat.
Designed as a place for family and friends to enjoy lake living, the home has an open living main level with a kitchen, dining room, and two story great room all sharing lake views. The Master on the Main bedroom layout adds to the livability of this home, and there's even a bunkroom for the kids and their friends.
Expansive decks, and even an upstairs "Romeo and Juliet" balcony all provide opportunities for outdoor living, and the two-car garage located in front of the home echoes the styling of the home.
Working with a challenging narrow lakefront lot, MossCreek succeeded in creating a family vacation home that guarantees a "perfect summer at the lake!". Photos: Roger Wade
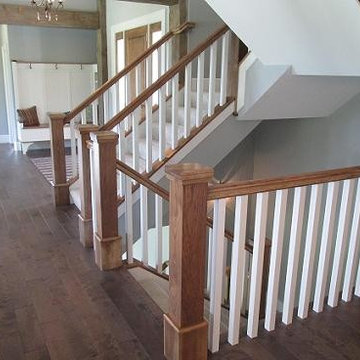
Ejemplo de escalera recta rural con escalones enmoquetados y contrahuellas de madera
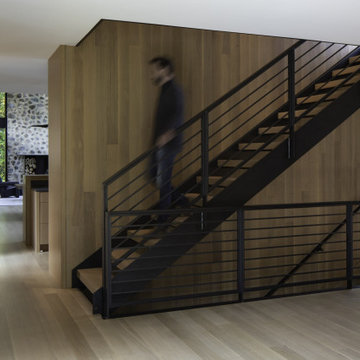
Lake living at its best. Our Northwoods retreat. Home and boathouse designed by Vetter Architects. Completed Spring 2020⠀
Size: 3 bed 4 1/2 bath
Completion Date : 2020
Our Services: Architecture
Interior Design: Amy Carmin
Photography: Ryan Hainey
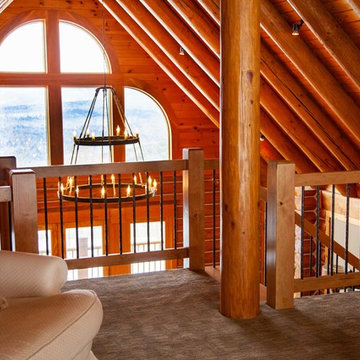
Foto de escalera recta rústica de tamaño medio con escalones de madera, contrahuellas de madera y barandilla de metal
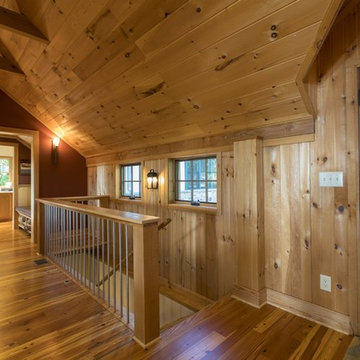
Modelo de escalera recta rural grande con escalones de madera, contrahuellas de madera y barandilla de metal
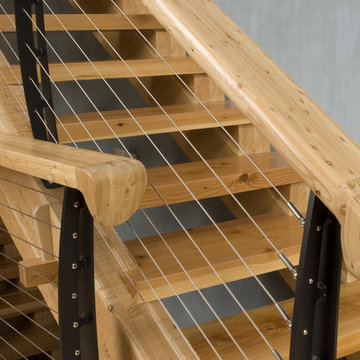
This interior wood staircase features a wood top rail and steel Keuka Style cable railing system by Keuka Studios.
Modelo de escalera recta rural sin contrahuella con barandilla de cable
Modelo de escalera recta rural sin contrahuella con barandilla de cable

Staircase to second floor
Imagen de escalera recta rústica de tamaño medio con escalones de madera, contrahuellas de metal, barandilla de metal y madera
Imagen de escalera recta rústica de tamaño medio con escalones de madera, contrahuellas de metal, barandilla de metal y madera
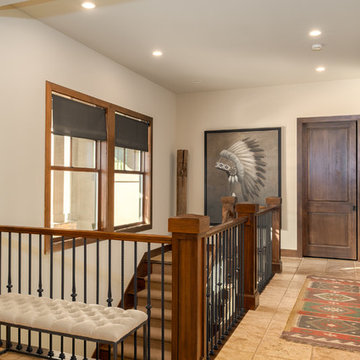
Elijah Larson Photograpy, LLC
Ejemplo de escalera recta rústica de tamaño medio con escalones enmoquetados, contrahuellas enmoquetadas y barandilla de varios materiales
Ejemplo de escalera recta rústica de tamaño medio con escalones enmoquetados, contrahuellas enmoquetadas y barandilla de varios materiales
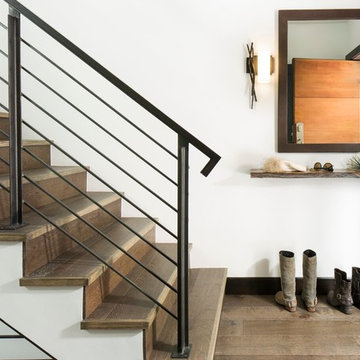
Ejemplo de escalera recta rural de tamaño medio con escalones de madera y contrahuellas de madera
808 fotos de escaleras rectas rústicas
9
