4.672 fotos de escaleras rectas con barandilla de metal
Filtrar por
Presupuesto
Ordenar por:Popular hoy
161 - 180 de 4672 fotos
Artículo 1 de 3
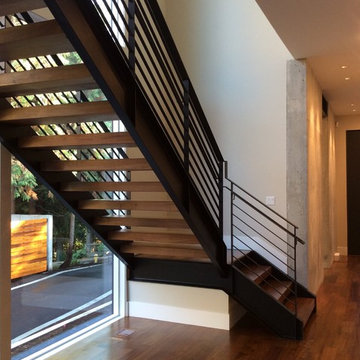
Diseño de escalera recta minimalista de tamaño medio sin contrahuella con escalones de madera y barandilla de metal
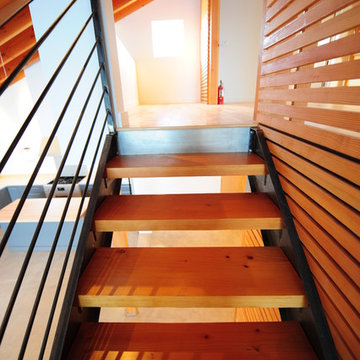
photo: Lars Gange
Modelo de escalera recta contemporánea de tamaño medio sin contrahuella con escalones de madera y barandilla de metal
Modelo de escalera recta contemporánea de tamaño medio sin contrahuella con escalones de madera y barandilla de metal
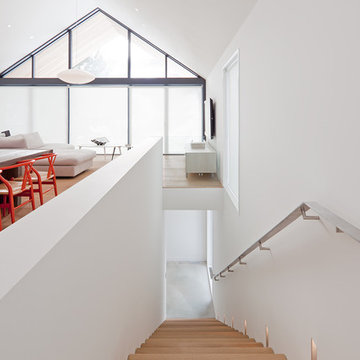
Set on a narrow lot in a private ski club development in Collingwood, Ontario, Canada, this hpuse is concieved as a contemporary reinterpretation of the traditional chalet. Its form retains the convention of a gable roof, yet is reduced to an elegant two storey volume in which the top floor slides forward, engaging an adjacent ski hill on axis with the chalet. The cantilever of the upper volume embodies a kinetic energy likened to that of a leading ski or a skier propelled in a forward trajectory. The lower level counter balances this movement with a rhythmic pattern of solid and void.
Architect: AKB - Atelier Kastelic Buffey.
Photography: Peter A. Sellar / www.photoklik.com
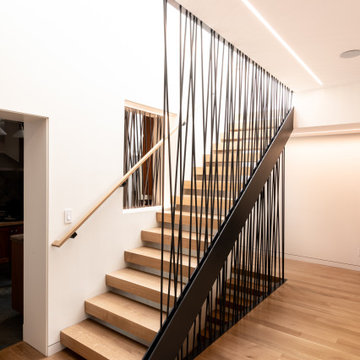
Imagen de escalera recta moderna de tamaño medio sin contrahuella con escalones de madera y barandilla de metal
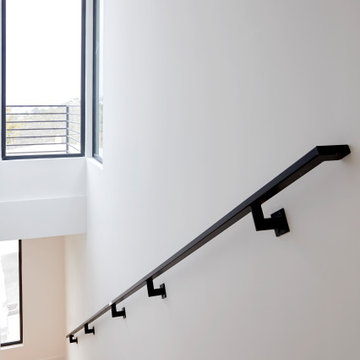
Our clients decided to take their childhood home down to the studs and rebuild into a contemporary three-story home filled with natural light. We were struck by the architecture of the home and eagerly agreed to provide interior design services for their kitchen, three bathrooms, and general finishes throughout. The home is bright and modern with a very controlled color palette, clean lines, warm wood tones, and variegated tiles.
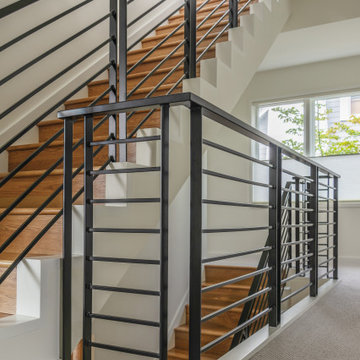
Photo by Tina Witherspoon.
Foto de escalera recta actual de tamaño medio con escalones de madera, contrahuellas de madera y barandilla de metal
Foto de escalera recta actual de tamaño medio con escalones de madera, contrahuellas de madera y barandilla de metal
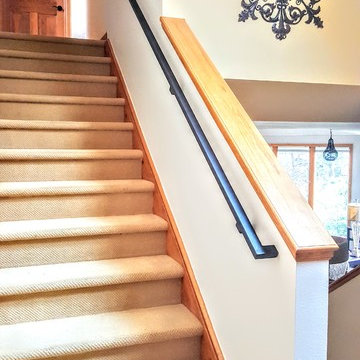
Custom made metal handrail.
Foto de escalera recta clásica de tamaño medio con escalones enmoquetados, barandilla de metal y contrahuellas enmoquetadas
Foto de escalera recta clásica de tamaño medio con escalones enmoquetados, barandilla de metal y contrahuellas enmoquetadas
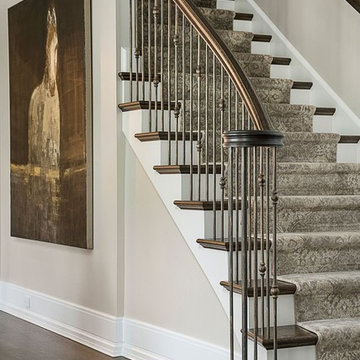
Picture Perfect Marina Storm
Foto de escalera recta tradicional de tamaño medio con escalones enmoquetados, contrahuellas de madera y barandilla de metal
Foto de escalera recta tradicional de tamaño medio con escalones enmoquetados, contrahuellas de madera y barandilla de metal
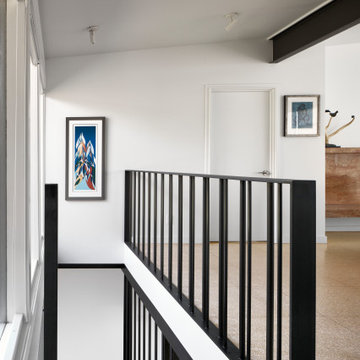
black steel guardrail
Diseño de escalera recta vintage con escalones de madera y barandilla de metal
Diseño de escalera recta vintage con escalones de madera y barandilla de metal
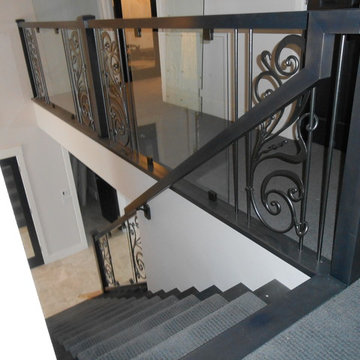
Dark stained maple handrail with glass inserts and metal scroll panels. Thank you to Pinnacle Construction for the pictures.
Ejemplo de escalera recta tradicional renovada de tamaño medio con escalones enmoquetados, contrahuellas enmoquetadas y barandilla de metal
Ejemplo de escalera recta tradicional renovada de tamaño medio con escalones enmoquetados, contrahuellas enmoquetadas y barandilla de metal
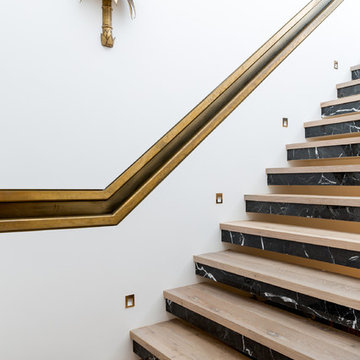
Staircase with marble risers and brass inset banister.
Diseño de escalera recta ecléctica de tamaño medio con escalones de madera, contrahuellas de mármol y barandilla de metal
Diseño de escalera recta ecléctica de tamaño medio con escalones de madera, contrahuellas de mármol y barandilla de metal
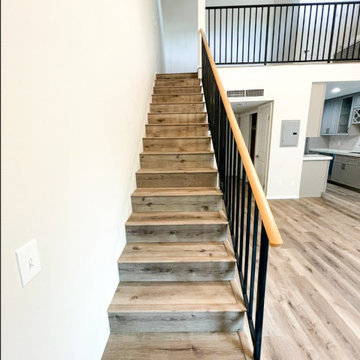
There is nothing we love more than taking a space and making it unique with a custom remodel. In this custom loft remodeling we had the pleasure of installing custom cabinets in 4 different areas of the home and create a space that is beautiful and relaxing. The loft received everything that it needed from hardwood floors to a fresh coat of paint and so much more.
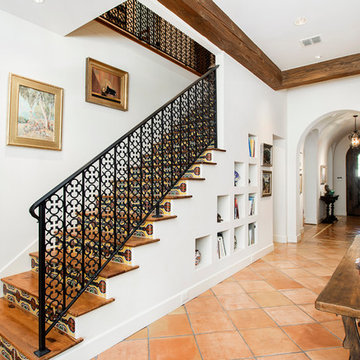
Ejemplo de escalera recta mediterránea con escalones de madera, contrahuellas con baldosas y/o azulejos y barandilla de metal
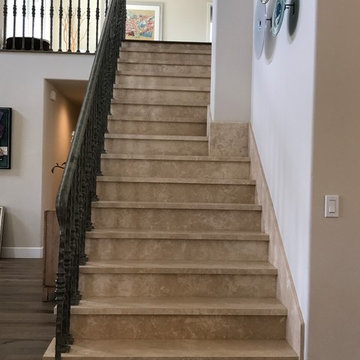
Imagen de escalera recta tradicional renovada de tamaño medio con escalones de travertino, contrahuellas de travertino y barandilla de metal
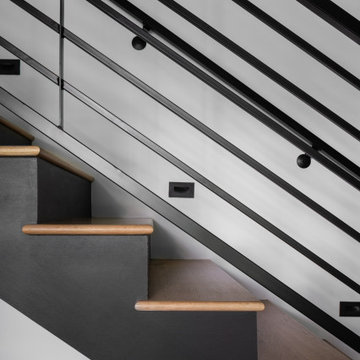
Stairs in entry of modern luxury farmhouse in Pass Christian Mississippi photographed for Watters Architecture by Birmingham Alabama based architectural and interiors photographer Tommy Daspit.
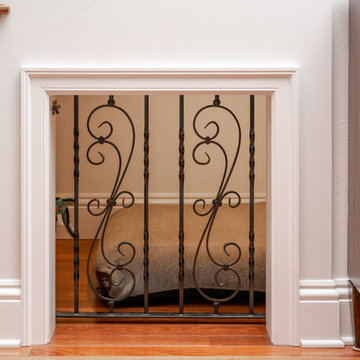
Doggie Niche under Staircase. Wrought iron door on pocket door rail.
Ejemplo de escalera recta ecléctica grande con escalones de madera, contrahuellas de madera y barandilla de metal
Ejemplo de escalera recta ecléctica grande con escalones de madera, contrahuellas de madera y barandilla de metal
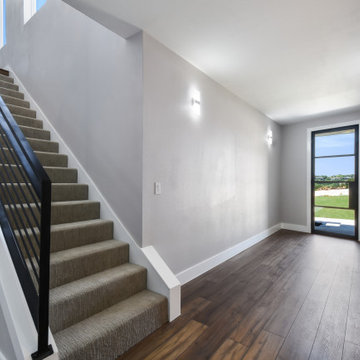
Ejemplo de escalera recta minimalista grande con escalones enmoquetados, contrahuellas enmoquetadas y barandilla de metal
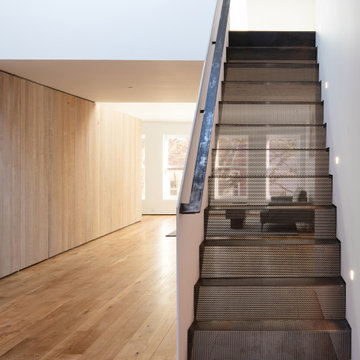
Virginia AIA Merit Award for Excellence in Interior Design | The renovated apartment is located on the third floor of the oldest building on the downtown pedestrian mall in Charlottesville. The existing structure built in 1843 was in sorry shape — framing, roof, insulation, windows, mechanical systems, electrical and plumbing were all completely renewed to serve for another century or more.
What used to be a dark commercial space with claustrophobic offices on the third floor and a completely separate attic was transformed into one spacious open floor apartment with a sleeping loft. Transparency through from front to back is a key intention, giving visual access to the street trees in front, the play of sunlight in the back and allowing multiple modes of direct and indirect natural lighting. A single cabinet “box” with hidden hardware and secret doors runs the length of the building, containing kitchen, bathroom, services and storage. All kitchen appliances are hidden when not in use. Doors to the left and right of the work surface open fully for access to wall oven and refrigerator. Functional and durable stainless-steel accessories for the kitchen and bath are custom designs and fabricated locally.
The sleeping loft stair is both foreground and background, heavy and light: the white guardrail is a single 3/8” steel plate, the treads and risers are folded perforated steel.
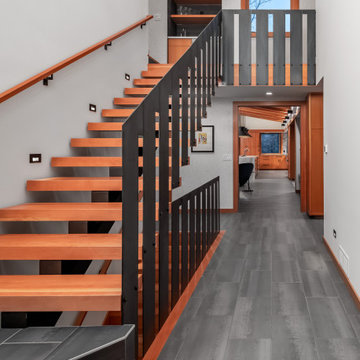
Modelo de escalera recta rústica de tamaño medio sin contrahuella con escalones de madera y barandilla de metal
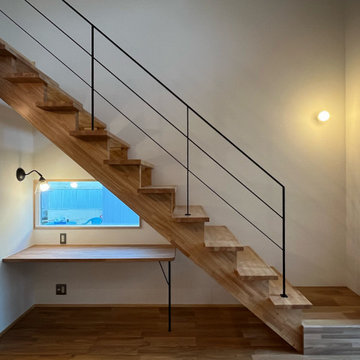
Foto de escalera recta pequeña con escalones de madera, barandilla de metal y papel pintado
4.672 fotos de escaleras rectas con barandilla de metal
9