4.672 fotos de escaleras rectas con barandilla de metal
Filtrar por
Presupuesto
Ordenar por:Popular hoy
81 - 100 de 4672 fotos
Artículo 1 de 3

Modelo de escalera recta tradicional renovada extra grande con escalones de madera, contrahuellas de madera, barandilla de metal y papel pintado

Ejemplo de escalera recta minimalista de tamaño medio sin contrahuella con escalones de madera, barandilla de metal y panelado
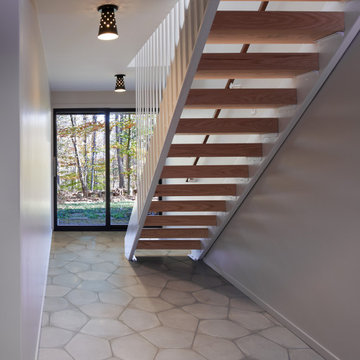
Foto de escalera recta retro con escalones de madera, contrahuellas de madera y barandilla de metal
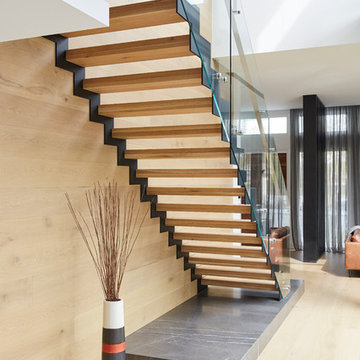
Peter Tarasiuk
Diseño de escalera recta contemporánea de tamaño medio sin contrahuella con escalones de madera y barandilla de metal
Diseño de escalera recta contemporánea de tamaño medio sin contrahuella con escalones de madera y barandilla de metal
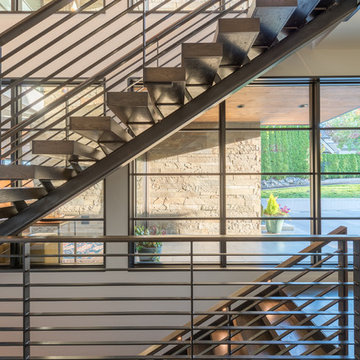
Second floor stair hall. Photography by Lucas Henning.
Ejemplo de escalera recta actual grande sin contrahuella con escalones de madera y barandilla de metal
Ejemplo de escalera recta actual grande sin contrahuella con escalones de madera y barandilla de metal
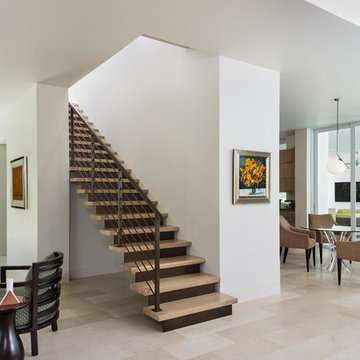
© Lori Hamilton Photography © Lori Hamilton Photography
Diseño de escalera recta moderna de tamaño medio con escalones de madera, contrahuellas de metal y barandilla de metal
Diseño de escalera recta moderna de tamaño medio con escalones de madera, contrahuellas de metal y barandilla de metal
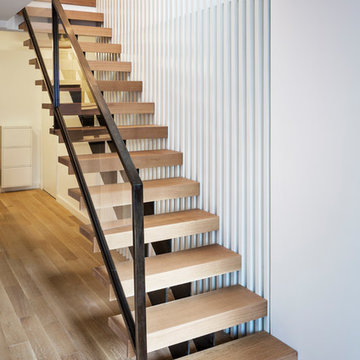
Located in the Midtown East neighborhood of Turtle Bay, this project involved combining two separate units to create a duplex three bedroom apartment.
The upper unit required a gut renovation to provide a new Master Bedroom suite, including the replacement of an existing Kitchen with a Master Bathroom, remodeling a second bathroom, and adding new closets and cabinetry throughout. An opening was made in the steel floor structure between the units to install a new stair. The lower unit had been renovated recently and only needed work in the Living/Dining area to accommodate the new staircase.
Given the long and narrow proportion of the apartment footprint, it was important that the stair be spatially efficient while creating a focal element to unify the apartment. The stair structure takes the concept of a spine beam and splits it into two thin steel plates, which support horizontal plates recessed into the underside of the treads. The wall adjacent to the stair was clad with vertical wood slats to physically connect the two levels and define a double height space.
Whitewashed oak flooring runs through both floors, with solid white oak for the stair treads and window countertops. The blackened steel stair structure contrasts with white satin lacquer finishes to the slat wall and built-in cabinetry. On the upper floor, full height electrolytic glass panels bring natural light into the stair hall from the Master Bedroom, while providing privacy when needed.
archphoto.com
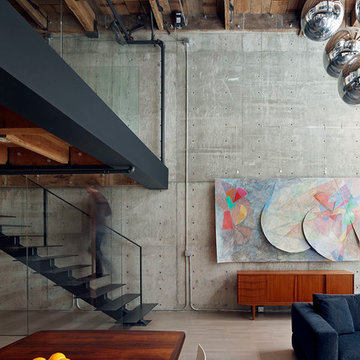
Bruce Damonte
Ejemplo de escalera recta urbana pequeña sin contrahuella con escalones de metal y barandilla de metal
Ejemplo de escalera recta urbana pequeña sin contrahuella con escalones de metal y barandilla de metal
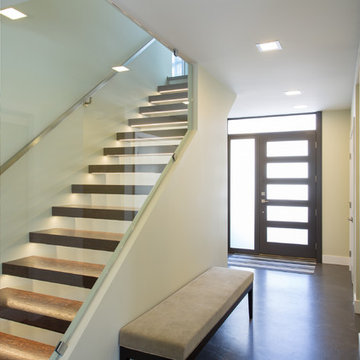
Modelo de escalera recta minimalista grande sin contrahuella con escalones de madera y barandilla de metal

The Ross Peak Steel Stringer Stair and Railing is full of functionality and flair. Steel stringers paired with waterfall style white oak treads, with a continuous grain pattern for a seamless design. A shadow reveal lined with LED lighting follows the stairs up, illuminating the Blue Burned Fir wall. The railing is made of stainless steel posts and continuous stainless steel rod balusters. The hand railing is covered in a high quality leather and hand stitched, tying the contrasting industrial steel with the softness of the wood for a finished look. Below the stairs is the Illuminated Stair Wine Closet, that’s extenuated by stair design and carries the lighting into the space.
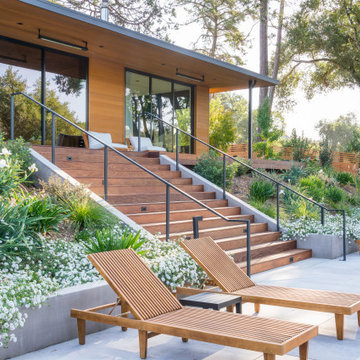
Foto de escalera recta vintage grande con escalones de madera, contrahuellas de madera y barandilla de metal
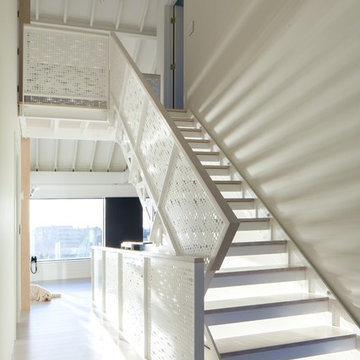
Image Courtesy © Chris Becker
Diseño de escalera recta marinera sin contrahuella con escalones de madera y barandilla de metal
Diseño de escalera recta marinera sin contrahuella con escalones de madera y barandilla de metal
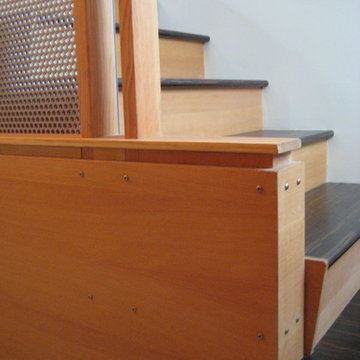
Reclaimed anodized aluminum panels, birch plywood, and carbonized bamboo were used to articulate the new staircase.
Diseño de escalera recta actual de tamaño medio con escalones de madera, contrahuellas de madera y barandilla de metal
Diseño de escalera recta actual de tamaño medio con escalones de madera, contrahuellas de madera y barandilla de metal
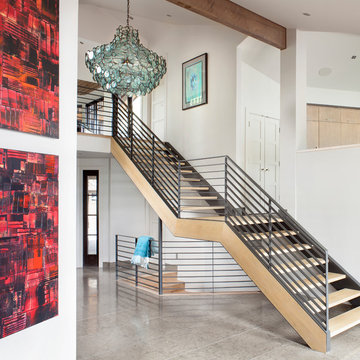
Gibeon Photography
Diseño de escalera recta actual sin contrahuella con escalones de madera y barandilla de metal
Diseño de escalera recta actual sin contrahuella con escalones de madera y barandilla de metal
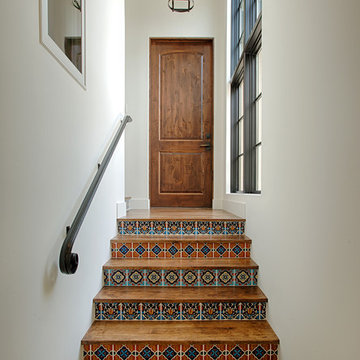
Count & Castle Interior Design
Modelo de escalera recta mediterránea con escalones de madera, contrahuellas con baldosas y/o azulejos y barandilla de metal
Modelo de escalera recta mediterránea con escalones de madera, contrahuellas con baldosas y/o azulejos y barandilla de metal
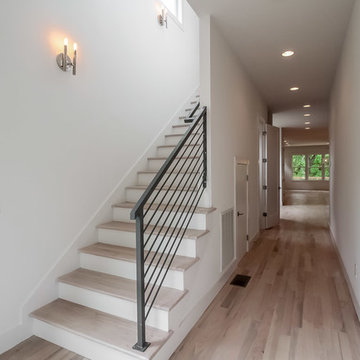
Modelo de escalera recta moderna de tamaño medio con escalones de madera, contrahuellas de madera pintada y barandilla de metal
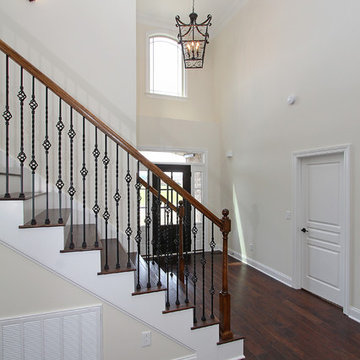
Davis Real Estate Photography
Modelo de escalera recta tradicional renovada de tamaño medio con escalones de madera, contrahuellas de madera y barandilla de metal
Modelo de escalera recta tradicional renovada de tamaño medio con escalones de madera, contrahuellas de madera y barandilla de metal
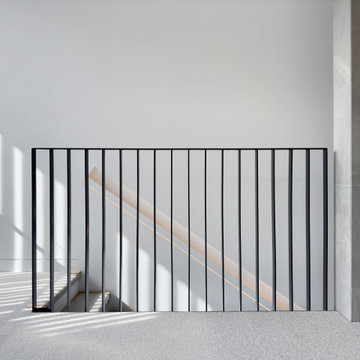
Imagen de escalera recta minimalista grande sin contrahuella con escalones de madera y barandilla de metal

Diseño de escalera recta actual de tamaño medio con escalones de madera, contrahuellas de madera, barandilla de metal y ladrillo

Modelo de escalera recta moderna de tamaño medio con escalones de madera, barandilla de metal y ladrillo
4.672 fotos de escaleras rectas con barandilla de metal
5