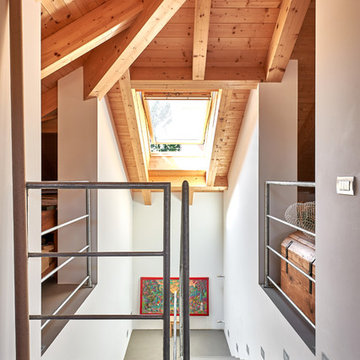4.673 fotos de escaleras rectas con barandilla de metal
Filtrar por
Presupuesto
Ordenar por:Popular hoy
121 - 140 de 4673 fotos
Artículo 1 de 3
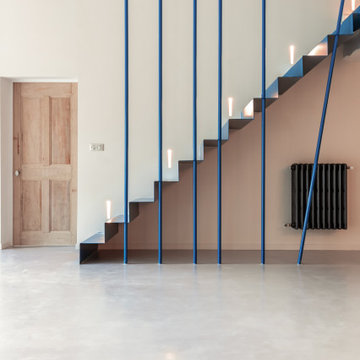
Escalier avec rampe en métal bleu dans un mas provençal
Imagen de escalera recta contemporánea de tamaño medio con escalones de metal, contrahuellas de metal y barandilla de metal
Imagen de escalera recta contemporánea de tamaño medio con escalones de metal, contrahuellas de metal y barandilla de metal
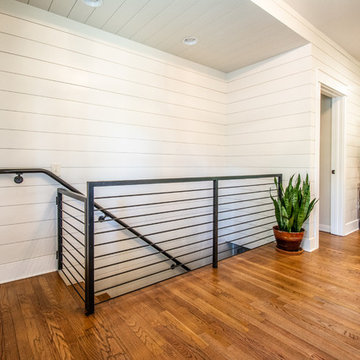
Born and Raised Studio
Modelo de escalera recta clásica renovada de tamaño medio con escalones de madera, contrahuellas de madera y barandilla de metal
Modelo de escalera recta clásica renovada de tamaño medio con escalones de madera, contrahuellas de madera y barandilla de metal
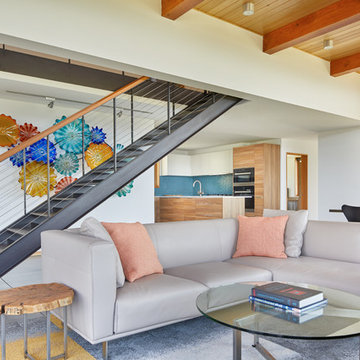
A new custom residence in the Harrison Views neighborhood of Issaquah Highlands.
The home incorporates high-performance envelope elements (a few of the strategies so far include alum-clad windows, rock wall house wrap insulation, green-roofs and provision for photovoltaic panels).
The building site has a unique upper bench and lower bench with a steep slope between them. The siting of the house takes advantage of this topography, creating a linear datum line that not only serves as a retaining wall but also as an organizing element for the home’s circulation.
The massing of the home is designed to maximize views, natural daylight and compliment the scale of the surrounding community. The living spaces are oriented to capture the panoramic views to the southwest and northwest, including Lake Washington and the Olympic mountain range as well as Seattle and Bellevue skylines.
A series of green roofs and protected outdoor spaces will allow the homeowners to extend their living spaces year-round.
With an emphasis on durability, the material palette will consist of a gray stained cedar siding, corten steel panels, cement board siding, T&G fir soffits, exposed wood beams, black fiberglass windows, board-formed concrete, glass railings and a standing seam metal roof.
A careful site analysis was done early on to suss out the best views and determine how unbuilt adjacent lots might be developed.
The total area is 3,425 SF of living space plus 575 SF for the garage.
Photos by Benjamin Benschneider. Architecture by Studio Zerbey Architecture + Design. Cabinets by LEICHT SEATTLE.
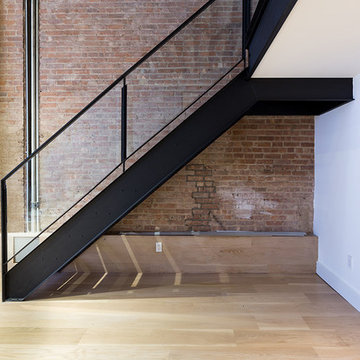
This modern New York City loft features a blackened steel staircase with glass panels, and preserved exposed brick. White oak hardwood floors with a matte finish complete the space.
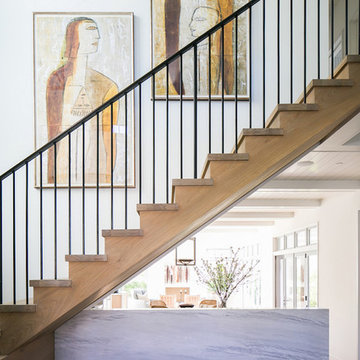
Diseño de escalera recta contemporánea con escalones de madera, contrahuellas de madera y barandilla de metal
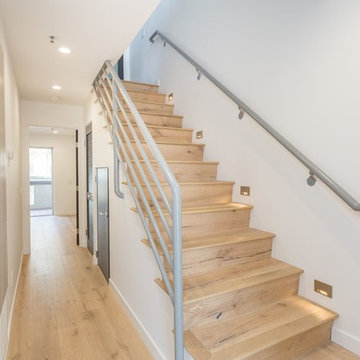
Ejemplo de escalera recta moderna de tamaño medio con escalones de madera, contrahuellas de madera y barandilla de metal
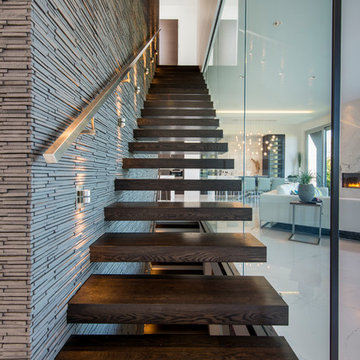
Diseño de escalera recta actual sin contrahuella con escalones de madera y barandilla de metal
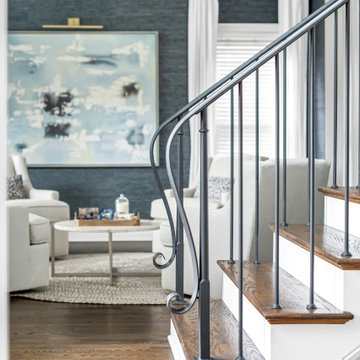
Renovated stair railing
Photography: Garett + Carrie Buell of Studiobuell/ studiobuell.com
Imagen de escalera recta contemporánea con escalones de madera, contrahuellas de madera pintada y barandilla de metal
Imagen de escalera recta contemporánea con escalones de madera, contrahuellas de madera pintada y barandilla de metal
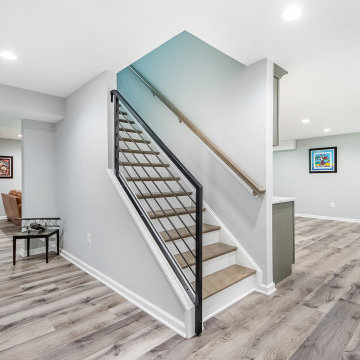
A contemporary touch to this stairway that features a railing made with metal railing and wood.
Diseño de escalera recta clásica renovada de tamaño medio con escalones de madera, contrahuellas de madera pintada y barandilla de metal
Diseño de escalera recta clásica renovada de tamaño medio con escalones de madera, contrahuellas de madera pintada y barandilla de metal
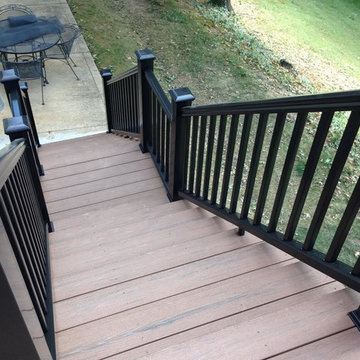
Modelo de escalera recta clásica renovada de tamaño medio con escalones de madera, contrahuellas de madera y barandilla de metal
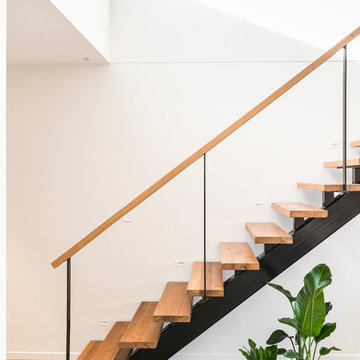
Vikram Hingmire
Imagen de escalera recta contemporánea de tamaño medio sin contrahuella con escalones de madera y barandilla de metal
Imagen de escalera recta contemporánea de tamaño medio sin contrahuella con escalones de madera y barandilla de metal
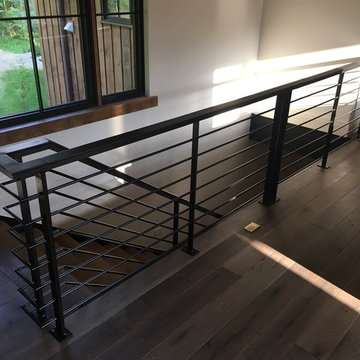
Rustic meets modern farmhouse interior railing!
Diseño de escalera recta rústica grande con escalones de madera, contrahuellas de metal y barandilla de metal
Diseño de escalera recta rústica grande con escalones de madera, contrahuellas de metal y barandilla de metal
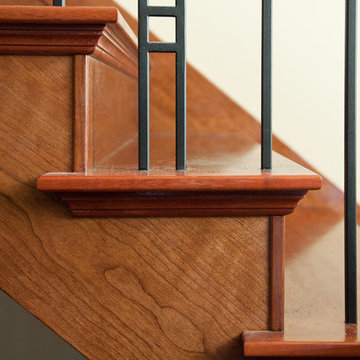
Solid jatoba treads accent this closed riser cherry wood staircase. This traditional stair blends fine details with simple design. The natural finish accentuates the true colour of the solid wood. The stairs’ open, saw tooth style stringers show the beautiful craftsmanship of the treads.
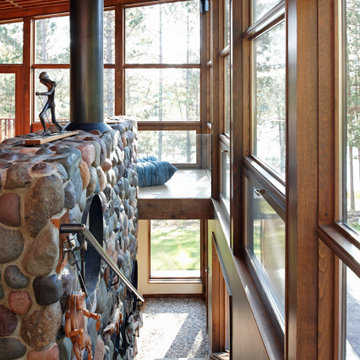
Christian Dean, AIA Principal-In-Charge, Bob Ganser, AIA, Ben Awes, AIA, Krista Jensen
Modelo de escalera recta con escalones de madera, contrahuellas de madera y barandilla de metal
Modelo de escalera recta con escalones de madera, contrahuellas de madera y barandilla de metal
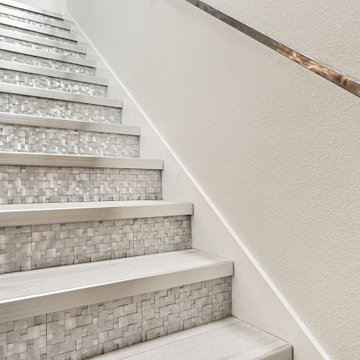
Along with the custom metal handrail we made we also installed a custom geometric tile on the riser of the stairs. All to give you a pop while going up to the second floor.
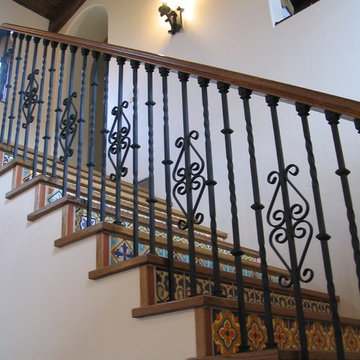
tommy taylor
Ejemplo de escalera recta mediterránea grande con escalones de madera, contrahuellas con baldosas y/o azulejos y barandilla de metal
Ejemplo de escalera recta mediterránea grande con escalones de madera, contrahuellas con baldosas y/o azulejos y barandilla de metal
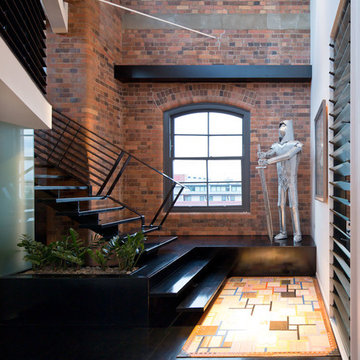
Angus Martin
Imagen de escalera recta industrial grande sin contrahuella con escalones de madera y barandilla de metal
Imagen de escalera recta industrial grande sin contrahuella con escalones de madera y barandilla de metal
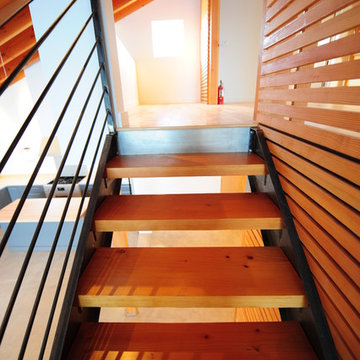
photo: Lars Gange
Modelo de escalera recta contemporánea de tamaño medio sin contrahuella con escalones de madera y barandilla de metal
Modelo de escalera recta contemporánea de tamaño medio sin contrahuella con escalones de madera y barandilla de metal
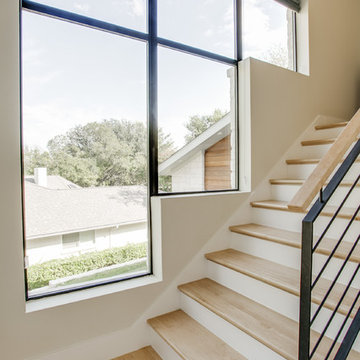
Diseño de escalera recta contemporánea de tamaño medio con escalones de madera, contrahuellas de madera pintada y barandilla de metal
4.673 fotos de escaleras rectas con barandilla de metal
7
