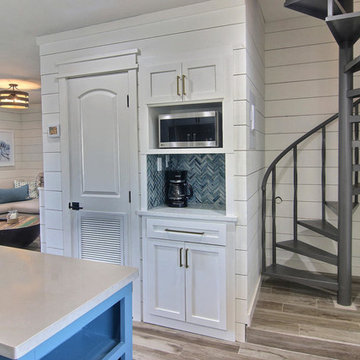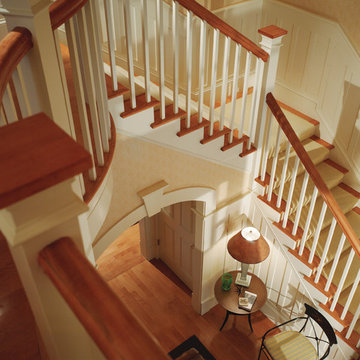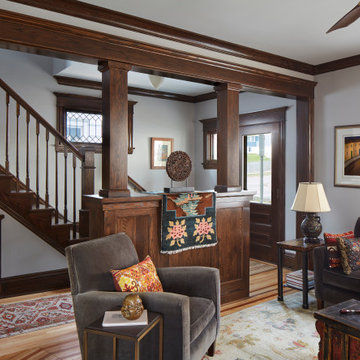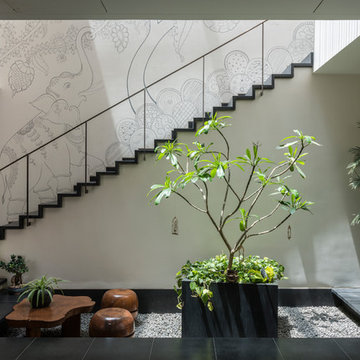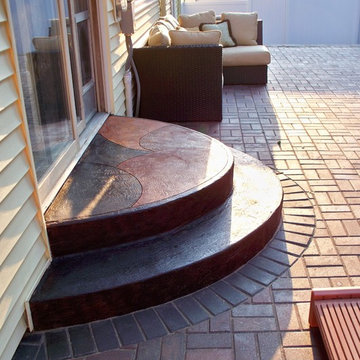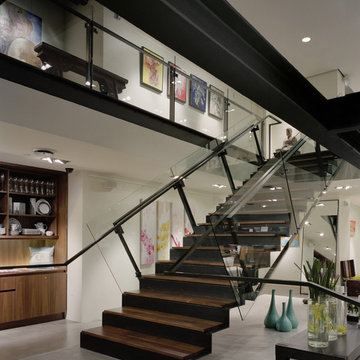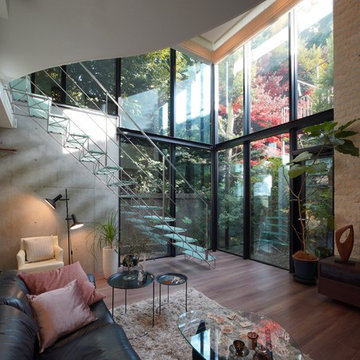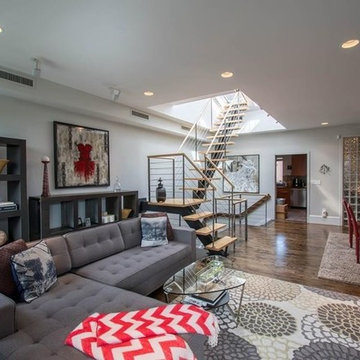1.002 fotos de escaleras
Filtrar por
Presupuesto
Ordenar por:Popular hoy
41 - 60 de 1002 fotos
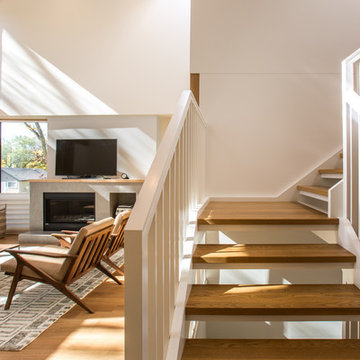
The P+M House is a new infill home for a family of four in Saskatoon’s Varsity View neighborhood.
Constructed of daylight, natural wood, and human interaction, it strives to create a rich, family-focused environment that pulls nature and ever-changing sunlight into the heart of the house.
Situated at the doorsteps of President Murray Park and the U of S campus, the home opens to the South, affronting an established street while allowing a row of towering American elms to provide natural shading and focus to the interior spaces.
The house is divided into four program zones: public, private, parents, and kids. The internal organization is a direct result of a daylight management concept, where dark-craving spaces are condensed and allocated to areas with low-light access, while providing strategic separation between zones. Left behind as a result are airy, light-filled living spaces that offer internal / external views, space for family interaction, while taking maximum advantage of limited South and West light.
The architecture begins with a main floor sectional shift that breaks the house into front & back, creating an internal topography that lets South light reach the back of the house. A trio of continuous, interlocking walls then give shape and order to the primary spaces, while openings in or between these walls extend the interior spaces into the yard and let daylight wash the heart of the house.
The highly-insulated house is the result of a thoughtful process that sought to leverage the site’s severe environmental constraints (minimal southern exposure in an extreme cold climate, where temps reach 40 below) and turn them into opportunities.
The house is composed of a 2800 sf main house, a 650 sf basement suite, and a 600 sf garage. It is constructed of reinforced concrete, 2x staggered stud walls, exposed spruce posts / glulam beams, and open-web engineered wood trusses. It is clad in stucco and western red cedar; with triple-glazed fiberglass windows and natural white oak finishes throughout.
Architectural Design: METAAMO studio w/ Oxbow Architecture
All Imagery Copyright 2017 Metaamo Studio, All Rights Reserved. No commercial use without prior written approval.
Encuentra al profesional adecuado para tu proyecto
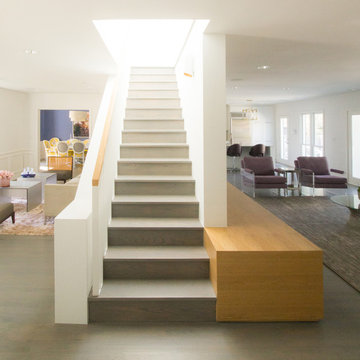
Diseño de escalera recta actual de tamaño medio con escalones de madera y contrahuellas de madera
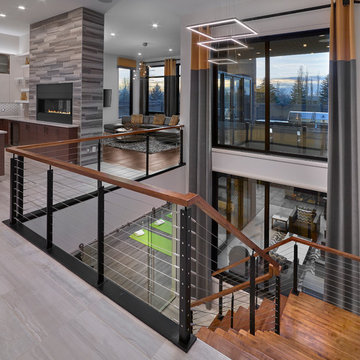
The home has a stunning open floor plan as can be seen from the top of the stairs. The Vivacé windows create clear sight lines into outdoor spaces and make the home feel open and modern.
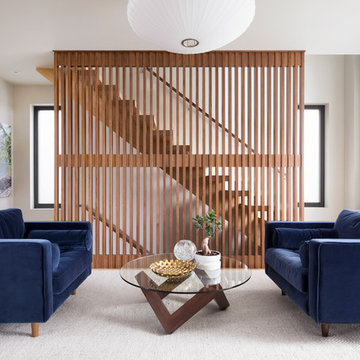
Ejemplo de escalera suspendida retro de tamaño medio sin contrahuella con escalones de madera y barandilla de madera
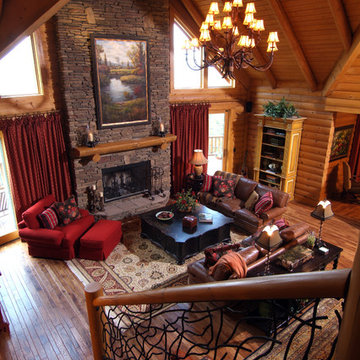
Rick Lee Photograpy
Ejemplo de escalera recta rural grande con escalones de madera y contrahuellas de madera
Ejemplo de escalera recta rural grande con escalones de madera y contrahuellas de madera
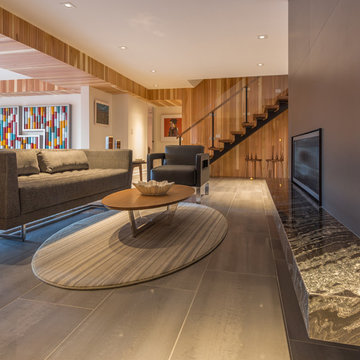
Modelo de escalera suspendida contemporánea de tamaño medio sin contrahuella con escalones de madera y barandilla de metal
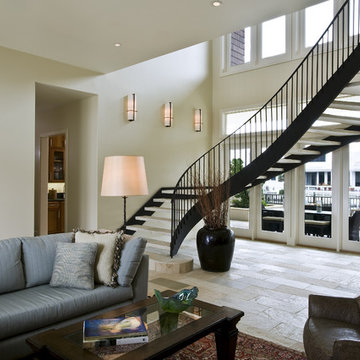
A custom home on the Gulf Coast
Foto de escalera curva actual grande sin contrahuella con escalones de piedra caliza y barandilla de metal
Foto de escalera curva actual grande sin contrahuella con escalones de piedra caliza y barandilla de metal
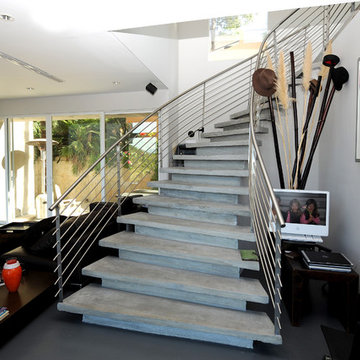
Ejemplo de escalera curva contemporánea con escalones de hormigón y contrahuellas de hormigón
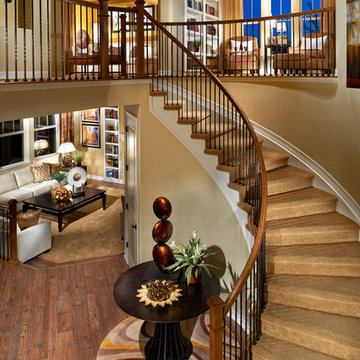
Modelo de escalera curva tradicional con escalones enmoquetados y contrahuellas enmoquetadas
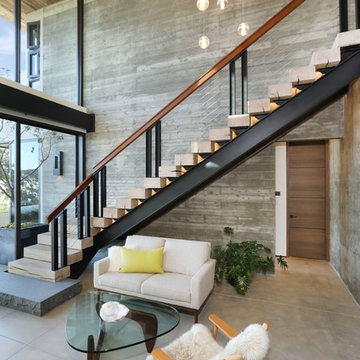
Modelo de escalera en L contemporánea con escalones de madera y barandilla de cable
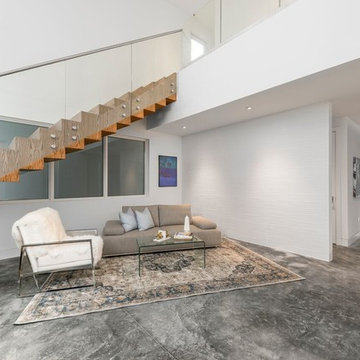
Modelo de escalera en L actual grande con escalones de madera, contrahuellas de madera y barandilla de vidrio
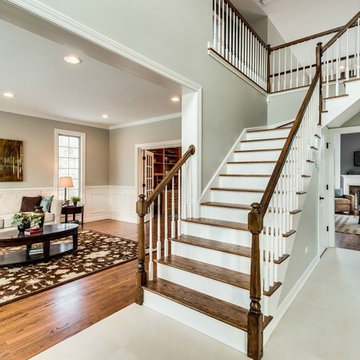
We provided this 4,500 square foot home in Glenview, a Chicago North suburb, with a complete rehab. We revitalized it with a modern slick look, including rare and exquisite 50 x 50 inch Spanish-made white slab tiles in the foyer, custom quartz throughout, and a contemporary master bath.
1.002 fotos de escaleras
3
