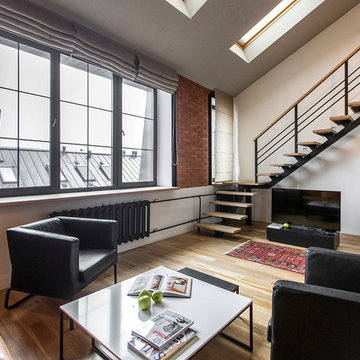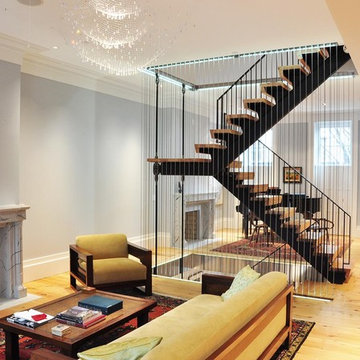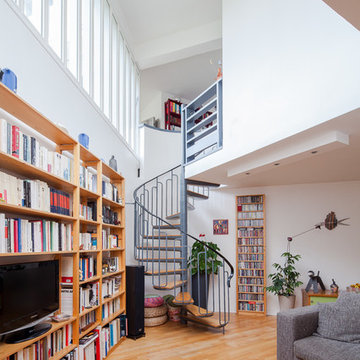72 fotos de escaleras sin contrahuella
Filtrar por
Presupuesto
Ordenar por:Popular hoy
1 - 20 de 72 fotos
Artículo 1 de 3
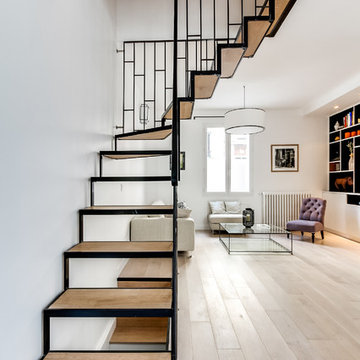
Foto de escalera en L escandinava grande sin contrahuella con escalones de madera
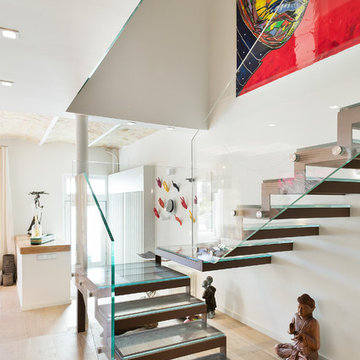
Escalera / Staircase
Imagen de escalera en U contemporánea grande sin contrahuella con escalones de vidrio y barandilla de vidrio
Imagen de escalera en U contemporánea grande sin contrahuella con escalones de vidrio y barandilla de vidrio
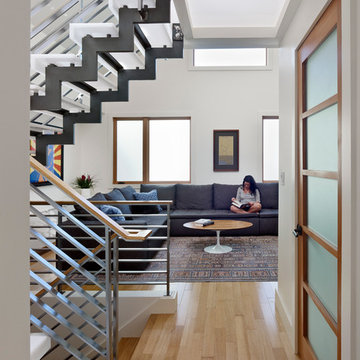
steel stair separates Living and Kitchen.
bruce damonte
Diseño de escalera moderna sin contrahuella
Diseño de escalera moderna sin contrahuella
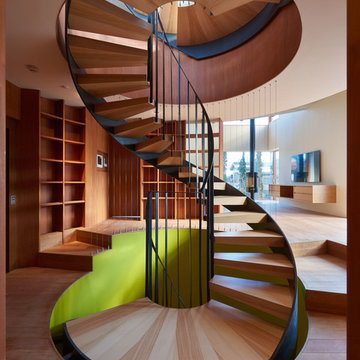
Diseño de escalera de caracol contemporánea sin contrahuella con escalones de madera y barandilla de metal
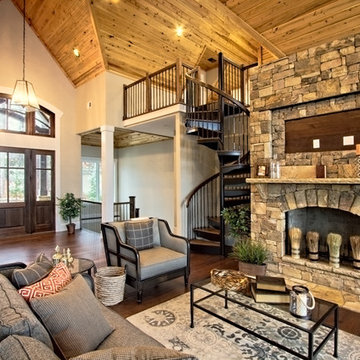
This Forged Iron spiral stair features a Red Oak handrail and treads and customized spindles. It fits the rustic design style in the living room.
Foto de escalera de caracol rural de tamaño medio sin contrahuella con escalones de madera
Foto de escalera de caracol rural de tamaño medio sin contrahuella con escalones de madera
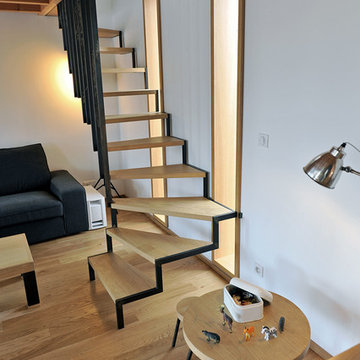
Foto de escalera curva contemporánea de tamaño medio sin contrahuella con escalones de madera
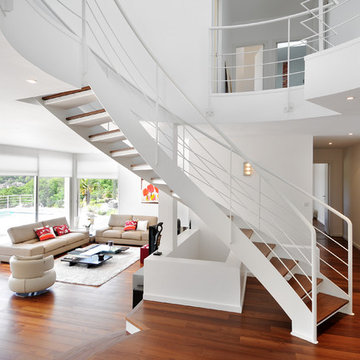
Ejemplo de escalera curva minimalista grande sin contrahuella con escalones de madera
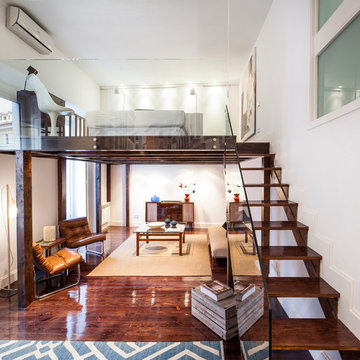
Fotógrafo: Pedro de Agustín
Foto de escalera contemporánea sin contrahuella con escalones de madera y barandilla de vidrio
Foto de escalera contemporánea sin contrahuella con escalones de madera y barandilla de vidrio
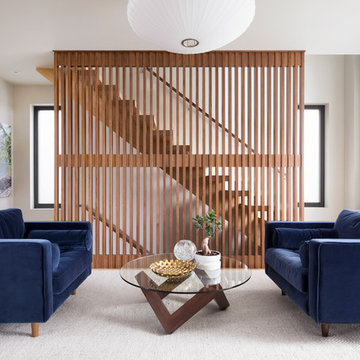
Ejemplo de escalera suspendida retro de tamaño medio sin contrahuella con escalones de madera y barandilla de madera
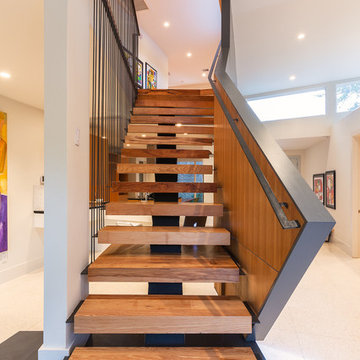
The stairs are as much a part of modern architecture as anything. They are thoughtfully designed to create a memorable experience, a contemporary version of something as old as time.
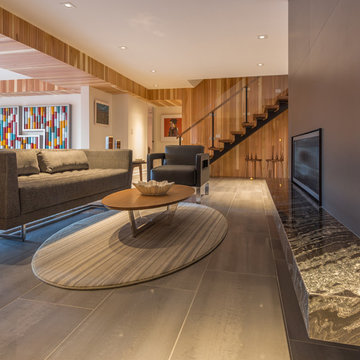
Modelo de escalera suspendida contemporánea de tamaño medio sin contrahuella con escalones de madera y barandilla de metal
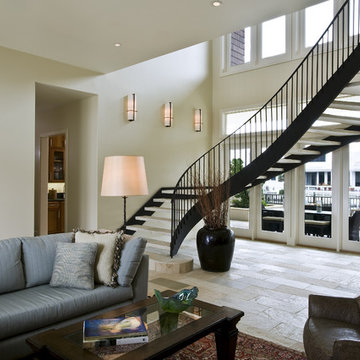
A custom home on the Gulf Coast
Foto de escalera curva actual grande sin contrahuella con escalones de piedra caliza y barandilla de metal
Foto de escalera curva actual grande sin contrahuella con escalones de piedra caliza y barandilla de metal
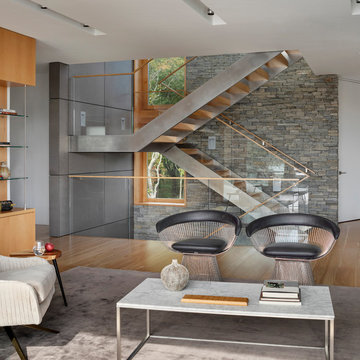
When a world class sailing champion approached us to design a Newport home for his family, with lodging for his sailing crew, we set out to create a clean, light-filled modern home that would integrate with the natural surroundings of the waterfront property, and respect the character of the historic district.
Our approach was to make the marine landscape an integral feature throughout the home. One hundred eighty degree views of the ocean from the top floors are the result of the pinwheel massing. The home is designed as an extension of the curvilinear approach to the property through the woods and reflects the gentle undulating waterline of the adjacent saltwater marsh. Floodplain regulations dictated that the primary occupied spaces be located significantly above grade; accordingly, we designed the first and second floors on a stone “plinth” above a walk-out basement with ample storage for sailing equipment. The curved stone base slopes to grade and houses the shallow entry stair, while the same stone clads the interior’s vertical core to the roof, along which the wood, glass and stainless steel stair ascends to the upper level.
One critical programmatic requirement was enough sleeping space for the sailing crew, and informal party spaces for the end of race-day gatherings. The private master suite is situated on one side of the public central volume, giving the homeowners views of approaching visitors. A “bedroom bar,” designed to accommodate a full house of guests, emerges from the other side of the central volume, and serves as a backdrop for the infinity pool and the cove beyond.
Also essential to the design process was ecological sensitivity and stewardship. The wetlands of the adjacent saltwater marsh were designed to be restored; an extensive geo-thermal heating and cooling system was implemented; low carbon footprint materials and permeable surfaces were used where possible. Native and non-invasive plant species were utilized in the landscape. The abundance of windows and glass railings maximize views of the landscape, and, in deference to the adjacent bird sanctuary, bird-friendly glazing was used throughout.
Photo: Michael Moran/OTTO Photography
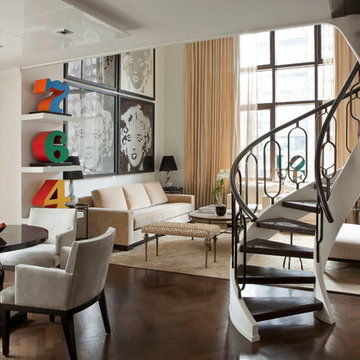
Diseño de escalera de caracol actual sin contrahuella con escalones de madera y barandilla de metal
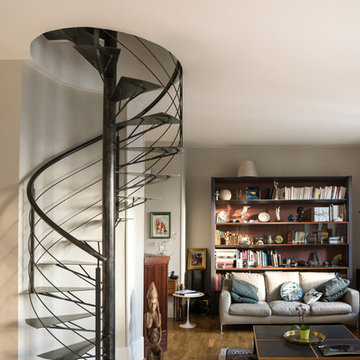
Renaud Menoud
Modelo de escalera de caracol actual de tamaño medio sin contrahuella con escalones de metal
Modelo de escalera de caracol actual de tamaño medio sin contrahuella con escalones de metal
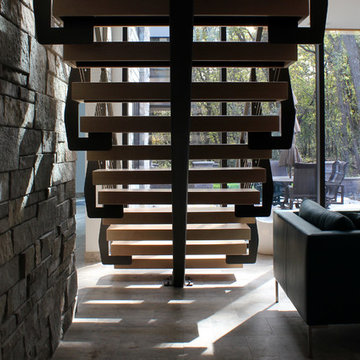
Modelo de escalera suspendida minimalista sin contrahuella con escalones de madera y barandilla de varios materiales
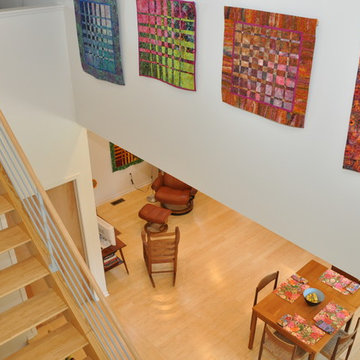
Architect: Michelle Penn, AIA Reminiscent of a farmhouse with simple lines and color, but yet a modern look influenced by the homeowner's Danish roots. This very compact home uses passive green building techniques. It is also wheelchair accessible and includes a elevator. This stair was designed on a budget. We used LVLs and sanded the lettering off. The treads are bamboo with simple 'L' brackets. Photo Credit: Dave Thiel
72 fotos de escaleras sin contrahuella
1
