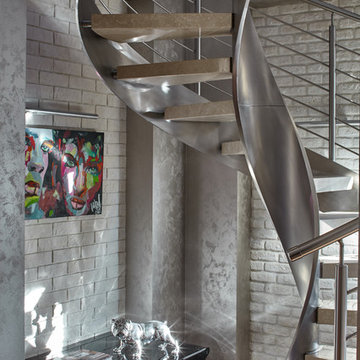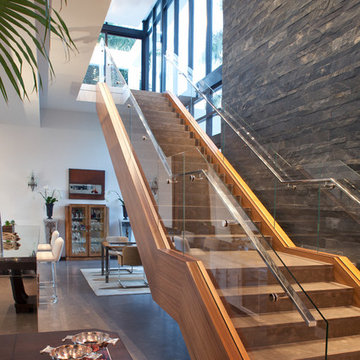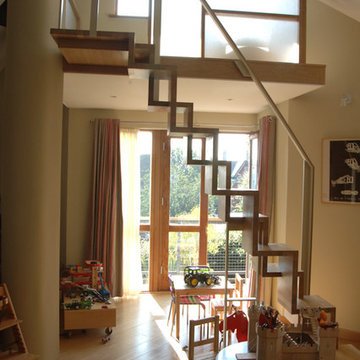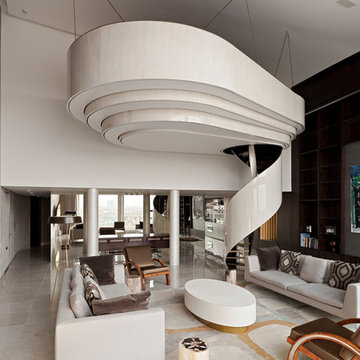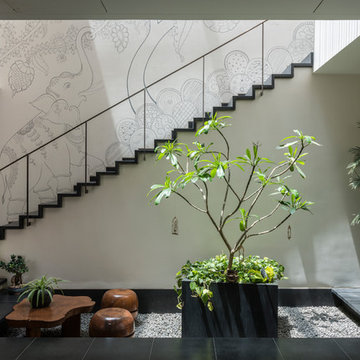311 fotos de escaleras contemporáneas
Filtrar por
Presupuesto
Ordenar por:Popular hoy
1 - 20 de 311 fotos
Artículo 1 de 5
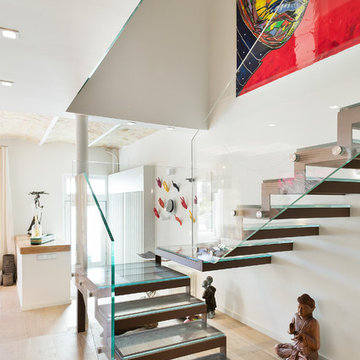
Escalera / Staircase
Imagen de escalera en U contemporánea grande sin contrahuella con escalones de vidrio y barandilla de vidrio
Imagen de escalera en U contemporánea grande sin contrahuella con escalones de vidrio y barandilla de vidrio
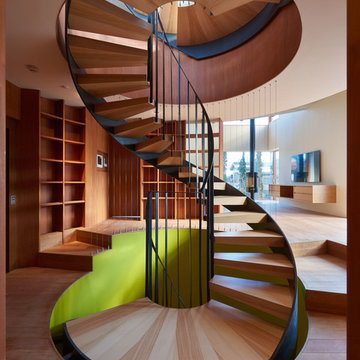
Diseño de escalera de caracol contemporánea sin contrahuella con escalones de madera y barandilla de metal
Encuentra al profesional adecuado para tu proyecto
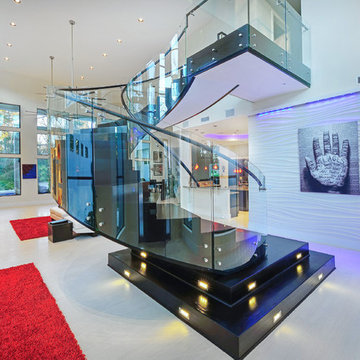
Modern Drama Staircase with Glass Panel Railings and LED lights.
Ejemplo de escalera actual grande
Ejemplo de escalera actual grande
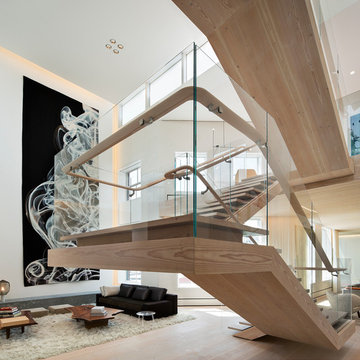
Foto de escalera suspendida contemporánea con escalones de madera y contrahuellas de madera
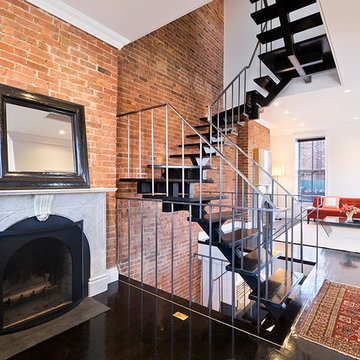
The open riser wood and steel staircase running through the center of this Landmarked Brooklyn home unifies the tiny floorplates, making the space feel much larger than the actual square footage would suggest.
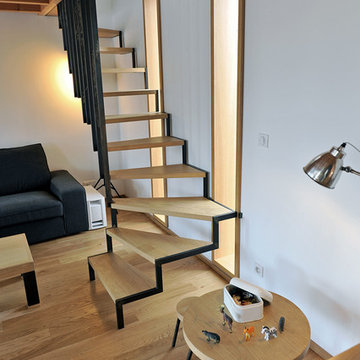
Foto de escalera curva contemporánea de tamaño medio sin contrahuella con escalones de madera
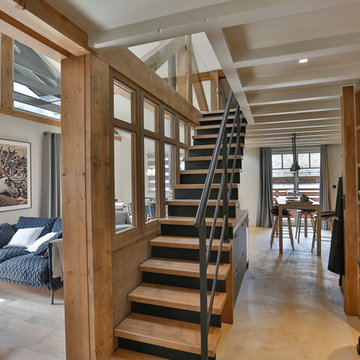
Monica Dalmasso
Diseño de escalera recta contemporánea de tamaño medio con escalones de madera y contrahuellas de metal
Diseño de escalera recta contemporánea de tamaño medio con escalones de madera y contrahuellas de metal
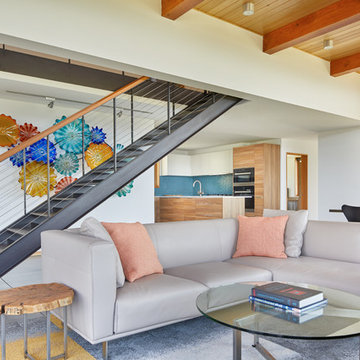
A new custom residence in the Harrison Views neighborhood of Issaquah Highlands.
The home incorporates high-performance envelope elements (a few of the strategies so far include alum-clad windows, rock wall house wrap insulation, green-roofs and provision for photovoltaic panels).
The building site has a unique upper bench and lower bench with a steep slope between them. The siting of the house takes advantage of this topography, creating a linear datum line that not only serves as a retaining wall but also as an organizing element for the home’s circulation.
The massing of the home is designed to maximize views, natural daylight and compliment the scale of the surrounding community. The living spaces are oriented to capture the panoramic views to the southwest and northwest, including Lake Washington and the Olympic mountain range as well as Seattle and Bellevue skylines.
A series of green roofs and protected outdoor spaces will allow the homeowners to extend their living spaces year-round.
With an emphasis on durability, the material palette will consist of a gray stained cedar siding, corten steel panels, cement board siding, T&G fir soffits, exposed wood beams, black fiberglass windows, board-formed concrete, glass railings and a standing seam metal roof.
A careful site analysis was done early on to suss out the best views and determine how unbuilt adjacent lots might be developed.
The total area is 3,425 SF of living space plus 575 SF for the garage.
Photos by Benjamin Benschneider. Architecture by Studio Zerbey Architecture + Design. Cabinets by LEICHT SEATTLE.
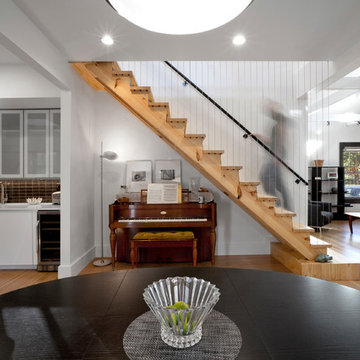
Project Architect and "Maker" Paul Reynolds plays the "stair harp" as he inclines the architectural stair - Architecture/Interiors/Renderings/Photography: HAUS | Architecture - Construction Management: WERK | Building Modern
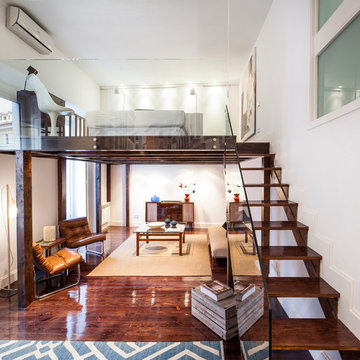
Fotógrafo: Pedro de Agustín
Foto de escalera contemporánea sin contrahuella con escalones de madera y barandilla de vidrio
Foto de escalera contemporánea sin contrahuella con escalones de madera y barandilla de vidrio
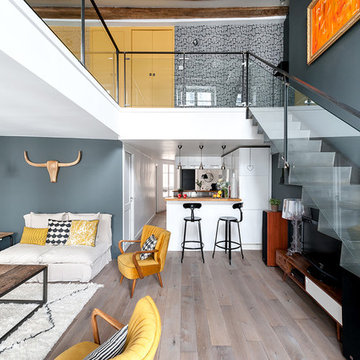
Lionel Moreau ( http://www.lionelmoreau.com)
Modelo de escalera recta contemporánea de tamaño medio con escalones de metal, contrahuellas de metal y barandilla de vidrio
Modelo de escalera recta contemporánea de tamaño medio con escalones de metal, contrahuellas de metal y barandilla de vidrio
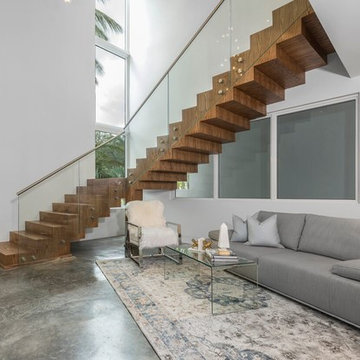
Modelo de escalera en L actual grande con escalones de madera, contrahuellas de madera y barandilla de vidrio
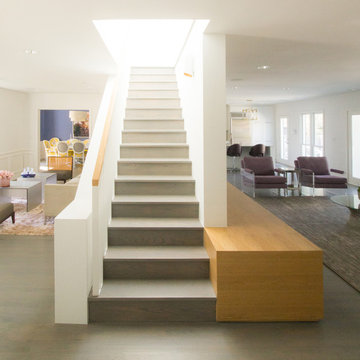
Diseño de escalera recta actual de tamaño medio con escalones de madera y contrahuellas de madera
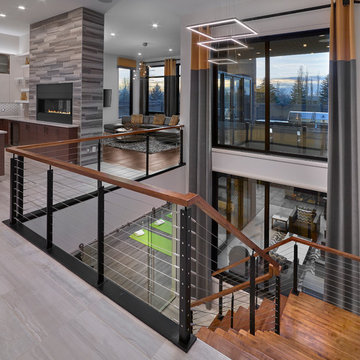
The home has a stunning open floor plan as can be seen from the top of the stairs. The Vivacé windows create clear sight lines into outdoor spaces and make the home feel open and modern.
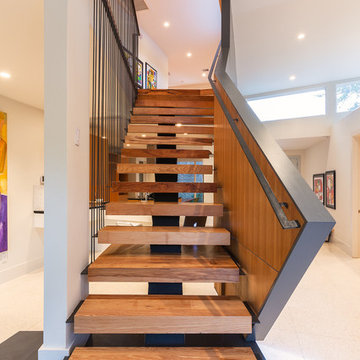
The stairs are as much a part of modern architecture as anything. They are thoughtfully designed to create a memorable experience, a contemporary version of something as old as time.
311 fotos de escaleras contemporáneas
1
