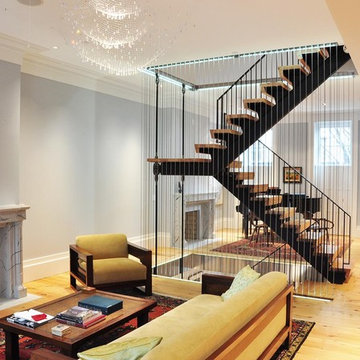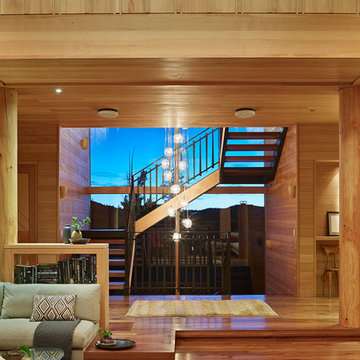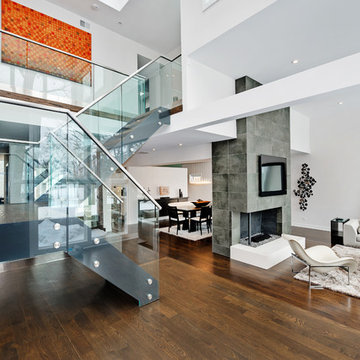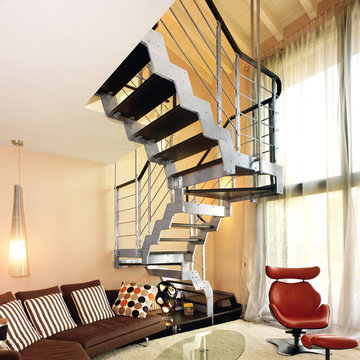60 fotos de escaleras en U
Filtrar por
Presupuesto
Ordenar por:Popular hoy
1 - 20 de 60 fotos
Artículo 1 de 3
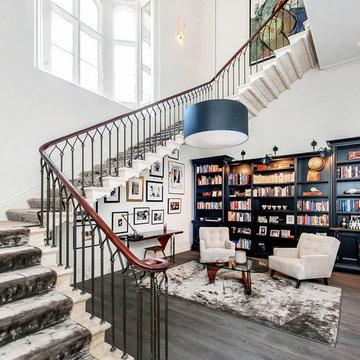
Pete Helme Photography
Foto de escalera en U bohemia extra grande con barandilla de varios materiales
Foto de escalera en U bohemia extra grande con barandilla de varios materiales
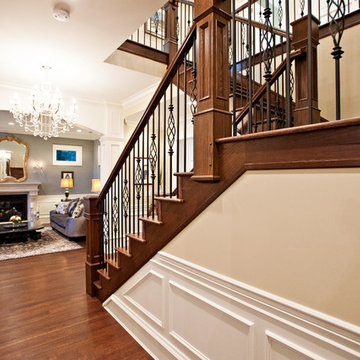
Designed by Beyond Beige
www.beyondbeige.com
Ph: 604-876-.3800
Randal Kurt Photography
The Living Lab Furniture
Diseño de escalera en U clásica de tamaño medio con escalones de madera, contrahuellas de madera y barandilla de metal
Diseño de escalera en U clásica de tamaño medio con escalones de madera, contrahuellas de madera y barandilla de metal
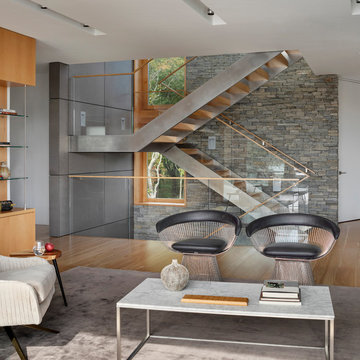
When a world class sailing champion approached us to design a Newport home for his family, with lodging for his sailing crew, we set out to create a clean, light-filled modern home that would integrate with the natural surroundings of the waterfront property, and respect the character of the historic district.
Our approach was to make the marine landscape an integral feature throughout the home. One hundred eighty degree views of the ocean from the top floors are the result of the pinwheel massing. The home is designed as an extension of the curvilinear approach to the property through the woods and reflects the gentle undulating waterline of the adjacent saltwater marsh. Floodplain regulations dictated that the primary occupied spaces be located significantly above grade; accordingly, we designed the first and second floors on a stone “plinth” above a walk-out basement with ample storage for sailing equipment. The curved stone base slopes to grade and houses the shallow entry stair, while the same stone clads the interior’s vertical core to the roof, along which the wood, glass and stainless steel stair ascends to the upper level.
One critical programmatic requirement was enough sleeping space for the sailing crew, and informal party spaces for the end of race-day gatherings. The private master suite is situated on one side of the public central volume, giving the homeowners views of approaching visitors. A “bedroom bar,” designed to accommodate a full house of guests, emerges from the other side of the central volume, and serves as a backdrop for the infinity pool and the cove beyond.
Also essential to the design process was ecological sensitivity and stewardship. The wetlands of the adjacent saltwater marsh were designed to be restored; an extensive geo-thermal heating and cooling system was implemented; low carbon footprint materials and permeable surfaces were used where possible. Native and non-invasive plant species were utilized in the landscape. The abundance of windows and glass railings maximize views of the landscape, and, in deference to the adjacent bird sanctuary, bird-friendly glazing was used throughout.
Photo: Michael Moran/OTTO Photography
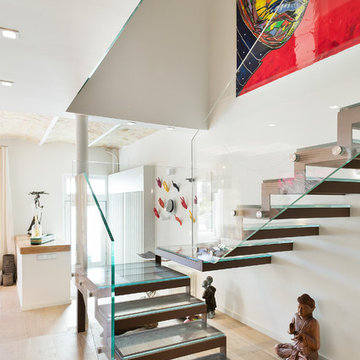
Escalera / Staircase
Imagen de escalera en U contemporánea grande sin contrahuella con escalones de vidrio y barandilla de vidrio
Imagen de escalera en U contemporánea grande sin contrahuella con escalones de vidrio y barandilla de vidrio
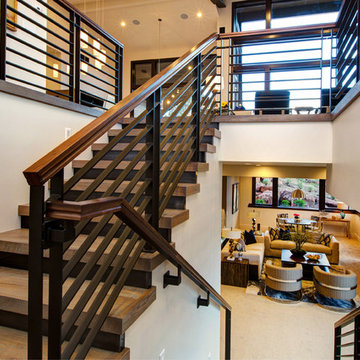
Interior designed by Linda Ashton and Emily Steck.
Foto de escalera en U actual de tamaño medio con escalones de madera y contrahuellas de madera
Foto de escalera en U actual de tamaño medio con escalones de madera y contrahuellas de madera
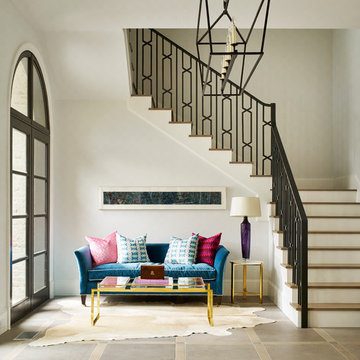
Tatum Brown Custom Homes {Architect: Christy Blumenfeld with Blume Architecture} {Interior Design: Morgan Farrow Interiors} {Photography: Stephen Karlisch}
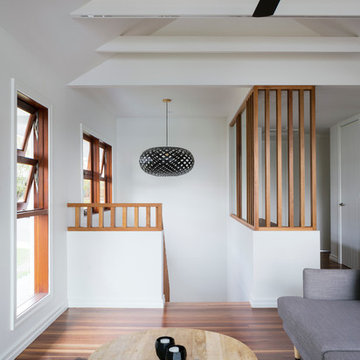
Angus Martin
Diseño de escalera en U minimalista con escalones de madera y contrahuellas de madera
Diseño de escalera en U minimalista con escalones de madera y contrahuellas de madera
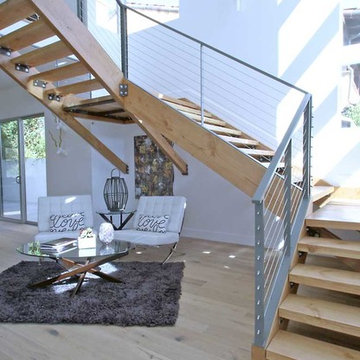
Custom wood floating stair in the double-height entry hall
Ejemplo de escalera en U moderna grande sin contrahuella con escalones de madera y barandilla de metal
Ejemplo de escalera en U moderna grande sin contrahuella con escalones de madera y barandilla de metal
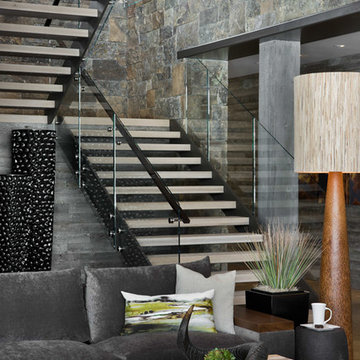
Stone walls and a "floating" glass staircase
Diseño de escalera en U contemporánea grande sin contrahuella con escalones de madera
Diseño de escalera en U contemporánea grande sin contrahuella con escalones de madera
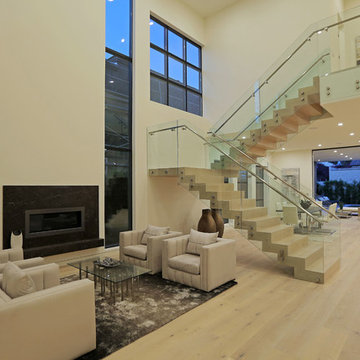
interior illusions
Foto de escalera en U contemporánea extra grande con escalones de madera y contrahuellas de madera
Foto de escalera en U contemporánea extra grande con escalones de madera y contrahuellas de madera
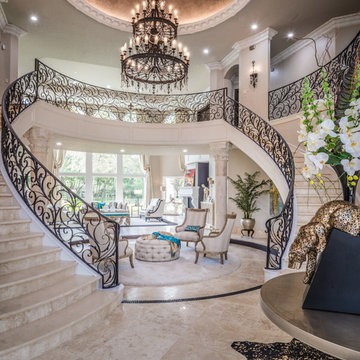
Diseño de escalera en U clásica grande con escalones de travertino, contrahuellas de travertino y barandilla de metal
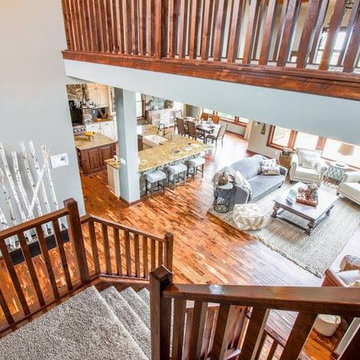
Rustic Craftsman open stair with catwalk
Modelo de escalera en U rústica de tamaño medio con escalones enmoquetados y contrahuellas enmoquetadas
Modelo de escalera en U rústica de tamaño medio con escalones enmoquetados y contrahuellas enmoquetadas
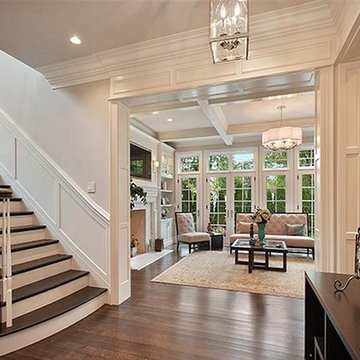
Lighting by Idlewood Electric's dedicated Lighting Sales Specialists.
Modelo de escalera en U clásica renovada de tamaño medio con escalones de madera y contrahuellas de madera pintada
Modelo de escalera en U clásica renovada de tamaño medio con escalones de madera y contrahuellas de madera pintada
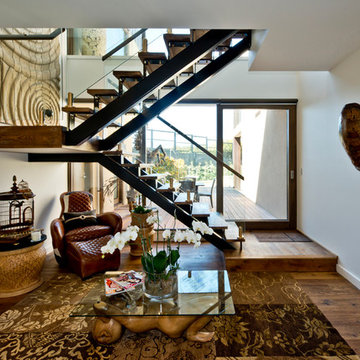
Foto de escalera en U contemporánea sin contrahuella con escalones de madera y barandilla de vidrio
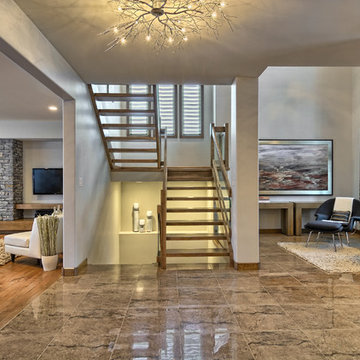
Daniel Wexler
Diseño de escalera en U contemporánea de tamaño medio sin contrahuella con escalones de madera y barandilla de vidrio
Diseño de escalera en U contemporánea de tamaño medio sin contrahuella con escalones de madera y barandilla de vidrio
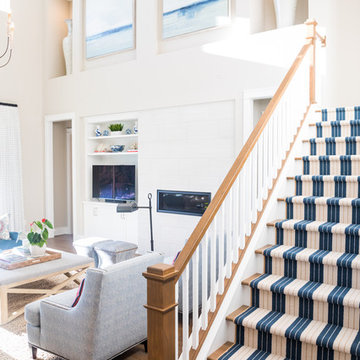
Starr Custom Homes is excited to share the photos of our lakefront contemporary farmhouse, DreamDesign 28, located in Pablo Creek Reserve, a gated community in Jacksonville, FL.
Full of beautiful luxury finishes, this two-story, five bedroom, 5 1/2 bath home has all the modern conveniences today’s families are looking for: open concept floor plan, first-floor master suite and a large kitchen with a walk-in pantry and a butler’s pantry leading to the formal dining room. The two-story family room has coffered ceilings with multiple windows and sliding glass doors, offering views of the pool and sunsets on the lake.
The contemporary farmhouse is a popular style, and DreamDesign 28 doesn’t disappoint. Stylish features include wide plank hardwood flooring, board and batten wainscoting in the dining room and study and a tiled fireplace wall. A luxurious master bath with freestanding tub and large walk-in shower features Kallista plumbing fixtures. Emtek door hardware and statement lighting fixtures are the jewelry that finishes off the home.
60 fotos de escaleras en U
1
