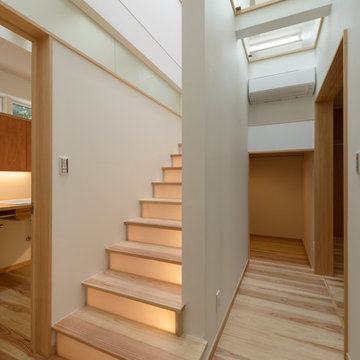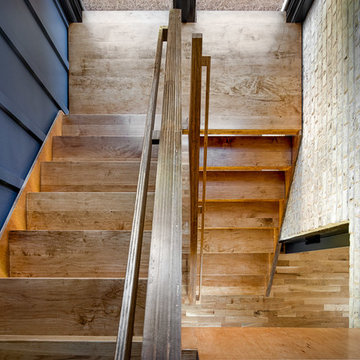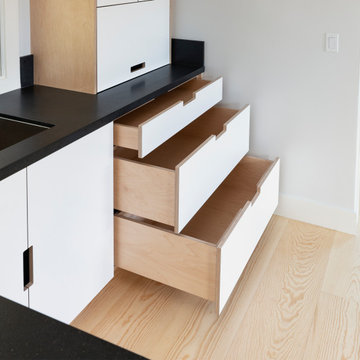3.209 fotos de escaleras pequeñas
Filtrar por
Presupuesto
Ordenar por:Popular hoy
121 - 140 de 3209 fotos
Artículo 1 de 3
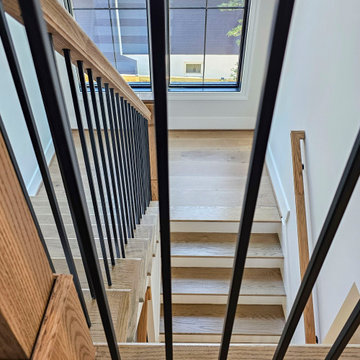
A backdrop of natural light frames this elegant and transitional staircase as is ascends /descends throughout this brand-new home in northern Virginia; all selected materials match the home’s architectural finishes creating a cohesive look. Strong and dark-stained oak square newels stand out against the matching railing and treads, and lack-round metal balusters offer clear views of the surrounding areas. CSC 1976-2023 © Century Stair Company ® All rights reserved.
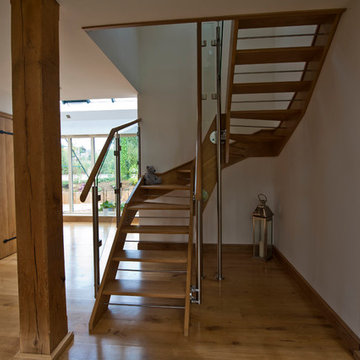
Modern Oak Open Riser, Metal Rod Downstands and a Glass and Stainless Steel Balustrade topped with a continuous Oak Mopstick Handrail.
Imagen de escalera suspendida minimalista pequeña sin contrahuella con escalones de madera
Imagen de escalera suspendida minimalista pequeña sin contrahuella con escalones de madera
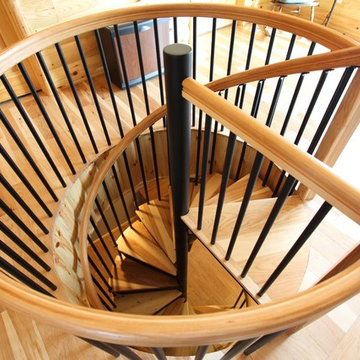
Circular well enclosures provide a safe and design-friendly way to close off any large gaps at the opening of your staircase.
Imagen de escalera de caracol tradicional pequeña con escalones de madera y contrahuellas de metal
Imagen de escalera de caracol tradicional pequeña con escalones de madera y contrahuellas de metal
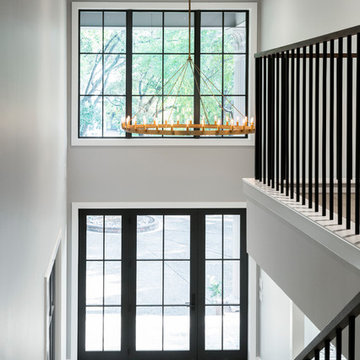
This home was built in 1983 and looked every bit its age. As is so often the case, the owners purchased it because it was a great deal, in a great school district and had "good bones." But the accolades ended at the curb. The home was a hotbed of bad choices and not to their liking. So armed with YouTube video and a Home Depot card they set out to change it.
After years of DIYing it and still not happy, the owners decided it was time to call Alair and get the expertise of professional help if they were ever going to have the home of their dreams.
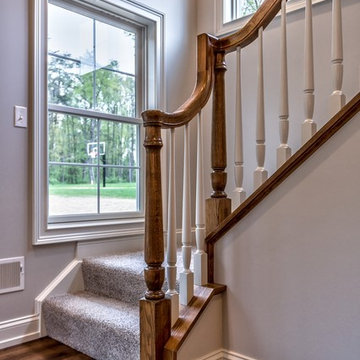
Cottage home stairwell
Imagen de escalera en L clásica pequeña con escalones enmoquetados, contrahuellas enmoquetadas y barandilla de madera
Imagen de escalera en L clásica pequeña con escalones enmoquetados, contrahuellas enmoquetadas y barandilla de madera
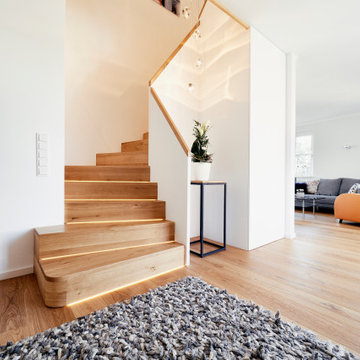
Modelo de escalera curva actual pequeña con escalones de madera, contrahuellas de madera y barandilla de madera
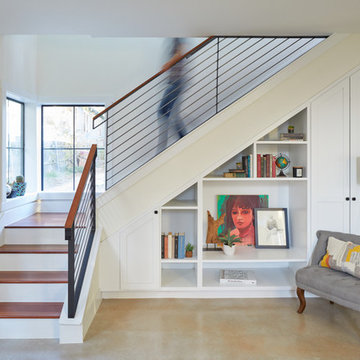
Leonid Furmansky
Modelo de escalera en L contemporánea pequeña con escalones de madera, contrahuellas de madera pintada y barandilla de metal
Modelo de escalera en L contemporánea pequeña con escalones de madera, contrahuellas de madera pintada y barandilla de metal
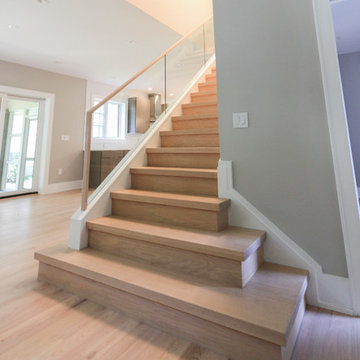
A glass balustrade was selected for the straight flight to allow light to flow freely into the living area and to create an uncluttered space (defined by the clean lines of the grooved top hand rail and wide bottom stringer). The invisible barrier works beautifully with the 2" squared-off oak treads, matching oak risers and strong-routed poplar stringers; it definitively improves the modern feel of the home. CSC 1976-2020 © Century Stair Company
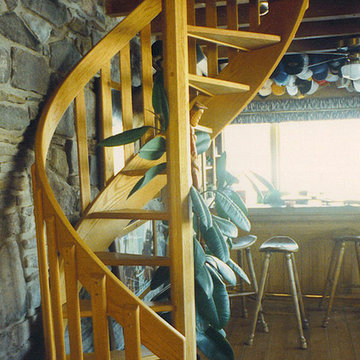
http://www.levimillerphotography.com/
Imagen de escalera de caracol pequeña sin contrahuella con escalones de madera
Imagen de escalera de caracol pequeña sin contrahuella con escalones de madera
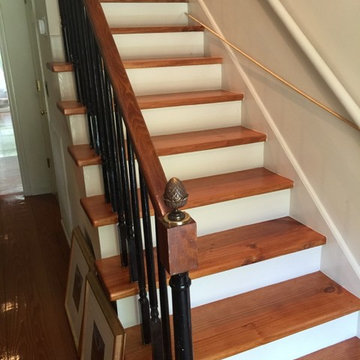
While removing wall to wall carpeting on this staircase, Floor Coverings International of Charleston uncovered beautiful partially finished pine treads for this homeowner. All we had to do was refinish the treads, paint the risers, and install a beautiful custom runner.
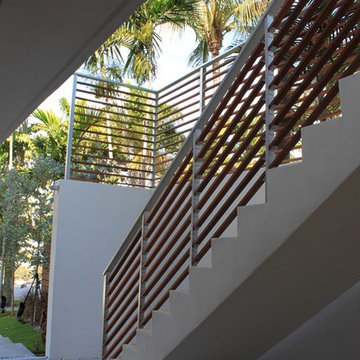
Carlos Bravo
Ejemplo de escalera en L moderna pequeña con escalones de madera y contrahuellas de madera
Ejemplo de escalera en L moderna pequeña con escalones de madera y contrahuellas de madera
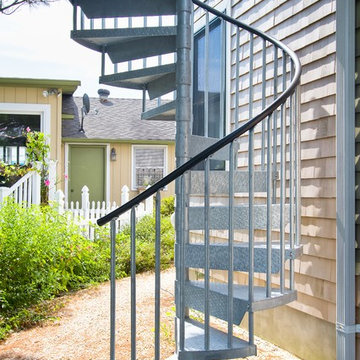
Foto de escalera de caracol clásica pequeña con escalones de metal y contrahuellas de metal
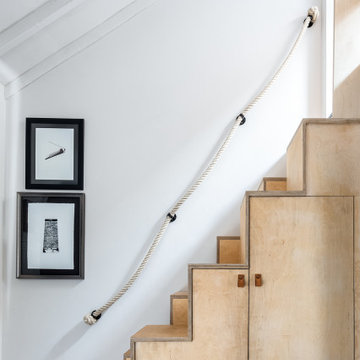
Bespoke plywood stairs and storage lead up to a sleeping platform in the eaves. Dark framed artwork pops against neutral brilliant white walls. Rope handrail adds additional texture and interest.

Muted pink walls and trim with a dark painted railing add contrast in front of a beautiful crane mural. Design: @dewdesignchicago Photography: @erinkonrathphotography Styling: Natalie Marotta Style

Builder: Boone Construction
Photographer: M-Buck Studio
This lakefront farmhouse skillfully fits four bedrooms and three and a half bathrooms in this carefully planned open plan. The symmetrical front façade sets the tone by contrasting the earthy textures of shake and stone with a collection of crisp white trim that run throughout the home. Wrapping around the rear of this cottage is an expansive covered porch designed for entertaining and enjoying shaded Summer breezes. A pair of sliding doors allow the interior entertaining spaces to open up on the covered porch for a seamless indoor to outdoor transition.
The openness of this compact plan still manages to provide plenty of storage in the form of a separate butlers pantry off from the kitchen, and a lakeside mudroom. The living room is centrally located and connects the master quite to the home’s common spaces. The master suite is given spectacular vistas on three sides with direct access to the rear patio and features two separate closets and a private spa style bath to create a luxurious master suite. Upstairs, you will find three additional bedrooms, one of which a private bath. The other two bedrooms share a bath that thoughtfully provides privacy between the shower and vanity.

Jill Buckner Photography
At the top of our clients’ wish-list was a new staircase. To meet their needs, we selected contemporary wrought iron balusters and stained the new staircase handrails the same as the refinished wood floors. Installing a durable, synthetic carpet to withstand heavy use by their beloved dogs was a must. The result is another dramatic focal point in the home. And, replacing a never played piano with a new console table and benches to pull up at larger parties, defines the path to the upstair levels.

CASA AF | AF HOUSE
Open space ingresso, scale che portano alla terrazza con nicchia per statua
Open space: entrance, wooden stairs leading to the terrace with statue niche
3.209 fotos de escaleras pequeñas
7
