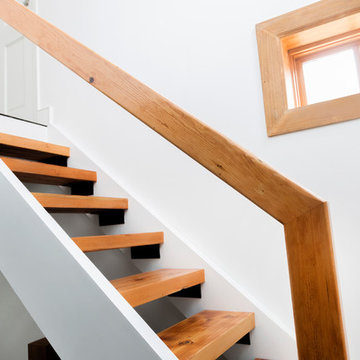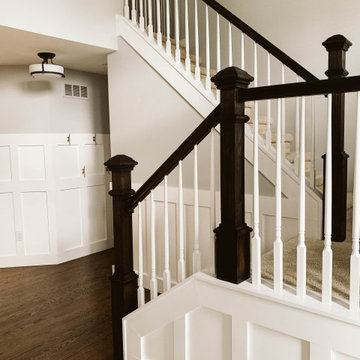3.209 fotos de escaleras pequeñas
Filtrar por
Presupuesto
Ordenar por:Popular hoy
61 - 80 de 3209 fotos
Artículo 1 de 3
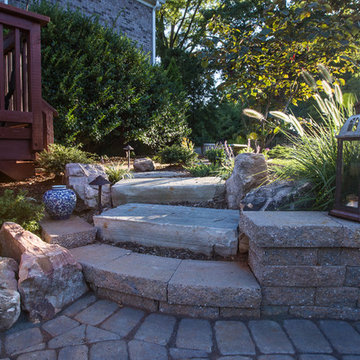
Photo by: Bruce Saunders with Connectivity Group, Inc.
Imagen de escalera curva rural pequeña
Imagen de escalera curva rural pequeña
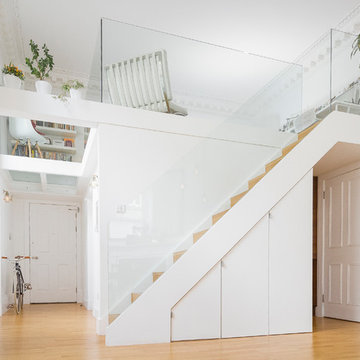
Description: A view of the stair, concealed storage and mezzanine space.
Photos: Chris McCluskie (www.100iso.co.uk)
Imagen de escalera recta actual pequeña con escalones de madera y contrahuellas de madera
Imagen de escalera recta actual pequeña con escalones de madera y contrahuellas de madera
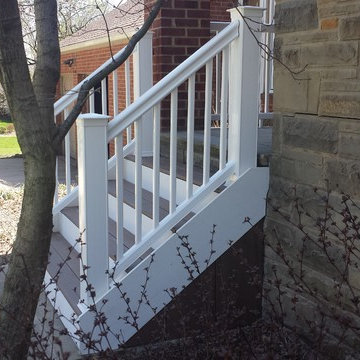
Foto de escalera recta de estilo americano pequeña con escalones de madera y contrahuellas de madera
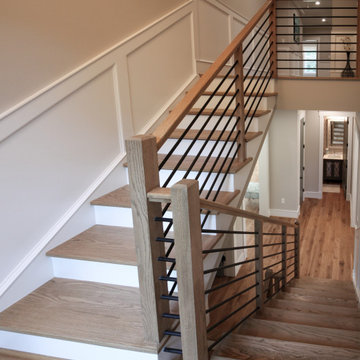
Placed in a central corner in this beautiful home, this u-shape staircase with light color wood treads and hand rails features a horizontal-sleek black rod railing that not only protects its occupants, it also provides visual flow and invites owners and guests to visit bottom and upper levels. CSC © 1976-2020 Century Stair Company. All rights reserved.
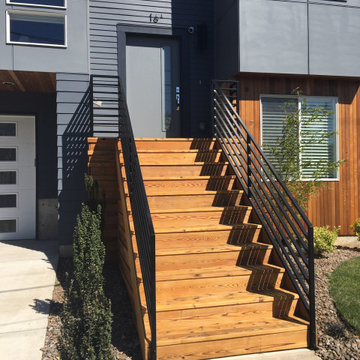
Imagen de escalera recta minimalista pequeña con escalones de madera y barandilla de metal
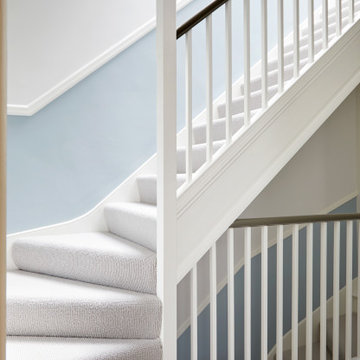
Diseño de escalera clásica renovada pequeña con escalones enmoquetados, contrahuellas enmoquetadas, barandilla de madera y panelado
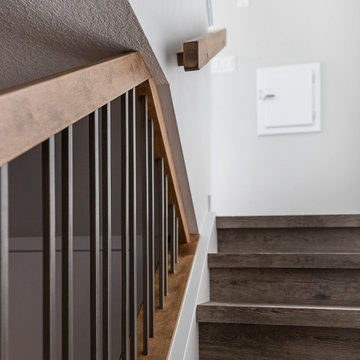
Our client purchased this small bungalow a few years ago in a mature and popular area of Edmonton with plans to update it in stages. First came the exterior facade and landscaping which really improved the curb appeal. Next came plans for a major kitchen renovation and a full development of the basement. That's where we came in. Our designer worked with the client to create bright and colorful spaces that reflected her personality. The kitchen was gutted and opened up to the dining room, and we finished tearing out the basement to start from a blank state. A beautiful bright kitchen was created and the basement development included a new flex room, a crafts room, a large family room with custom bar, a new bathroom with walk-in shower, and a laundry room. The stairwell to the basement was also re-done with a new wood-metal railing. New flooring and paint of course was included in the entire renovation. So bright and lively! And check out that wood countertop in the basement bar!
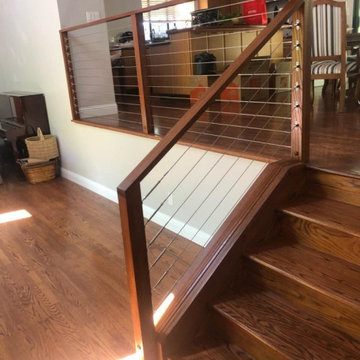
Modelo de escalera recta pequeña con escalones de madera, contrahuellas de madera y barandilla de cable
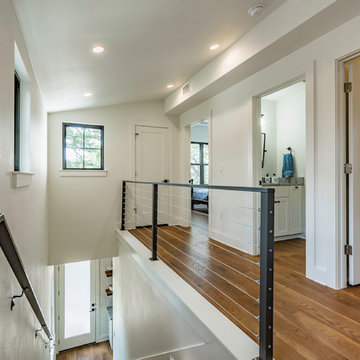
Mark Adams
Ejemplo de escalera recta campestre pequeña con escalones de madera y barandilla de metal
Ejemplo de escalera recta campestre pequeña con escalones de madera y barandilla de metal
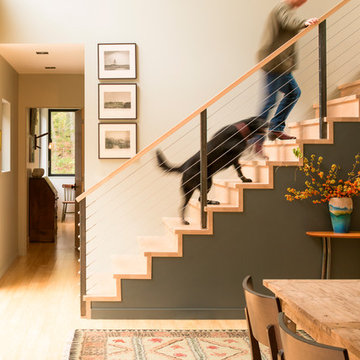
Jeff Roberts Imaging
Diseño de escalera recta rural pequeña con escalones de madera, contrahuellas de madera y barandilla de varios materiales
Diseño de escalera recta rural pequeña con escalones de madera, contrahuellas de madera y barandilla de varios materiales
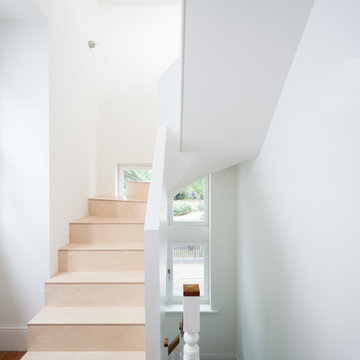
Photography: Ben Blossom
Imagen de escalera en U contemporánea pequeña con escalones de madera y contrahuellas de madera
Imagen de escalera en U contemporánea pequeña con escalones de madera y contrahuellas de madera
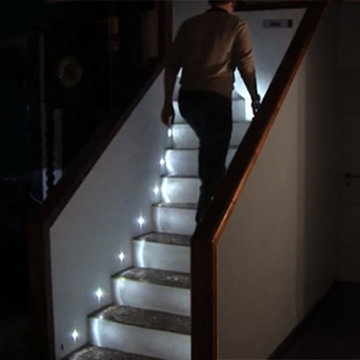
Solid Apollo LED. The owner of this home wanted to add lighting to their stairwells during the remodel of their home. Here Mini Moon LED Lights in White were used on every step for bright low profile lighting. The recessed and compact design allowed for a simple installation without extensive intrusion in the support structure of the stairwell. The Mini Moon LED Lights are controlled as one of several lighting zones in this home and are controlled using the 10 Zone LED Remote Control.

Die alte Treppe erstmal drinnen lassen, aber bitte anders:
Simsalabim! Eingepackt mit schwarzen MDF und das Treppenloch zu eine geschlossene Abstellkammer :-)
UND, der die Alte Ziegel sind wieder da - toller Loftcharakter
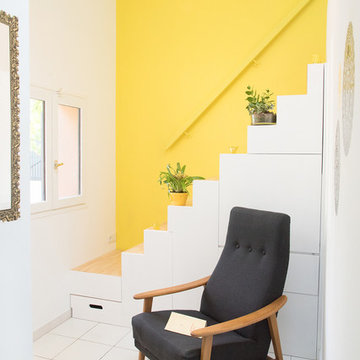
Escalier bois sur mesure avec placards aménagés réalisé par Pierrick Menuiserie
Imagen de escalera recta actual pequeña con escalones de madera
Imagen de escalera recta actual pequeña con escalones de madera
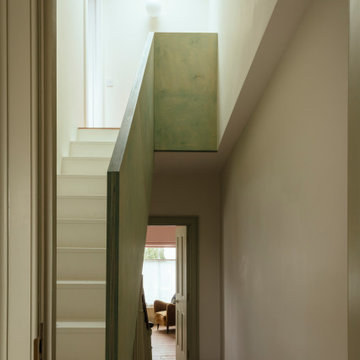
Foto de escalera recta actual pequeña con escalones de madera, contrahuellas de madera y barandilla de madera
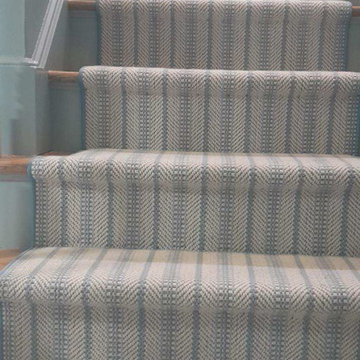
Our client wanted a light colored soft blue striped carpet for their home by the sea staircase and we delivered it! This carpet is constructed with a soft New Zealand wool using a looped construction. Our installer provided a seamless install and our client is very happy with the result.
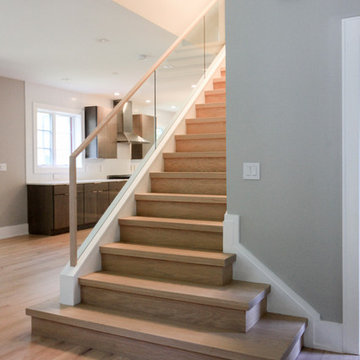
A glass balustrade was selected for the straight flight to allow light to flow freely into the living area and to create an uncluttered space (defined by the clean lines of the grooved top hand rail and wide bottom stringer). The invisible barrier works beautifully with the 2" squared-off oak treads, matching oak risers and strong-routed poplar stringers; it definitively improves the modern feel of the home. CSC 1976-2020 © Century Stair Company
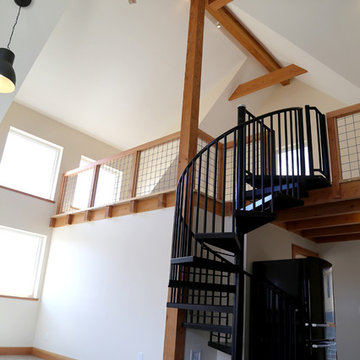
New residential construction in Crested Butte South, Colorado. Open plan interior living area with loft space above.
Diseño de escalera contemporánea pequeña
Diseño de escalera contemporánea pequeña
3.209 fotos de escaleras pequeñas
4
