5.250 fotos de escaleras pequeñas con escalones de madera
Filtrar por
Presupuesto
Ordenar por:Popular hoy
1 - 20 de 5250 fotos
Artículo 1 de 3

A simple shed roof design allows for an open-feeling living area, featuring Tansu stairs that lead to the sleeping loft. This statement piece of cabinetry become stairway is adorned with Asian brass hardware and grass cloth.
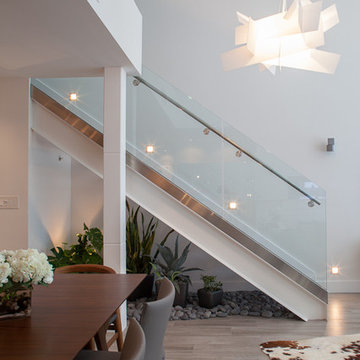
Tatiana Moreira
StyleHaus Design
Photo by: Emilio Collavino
Imagen de escalera recta minimalista pequeña sin contrahuella con escalones de madera
Imagen de escalera recta minimalista pequeña sin contrahuella con escalones de madera
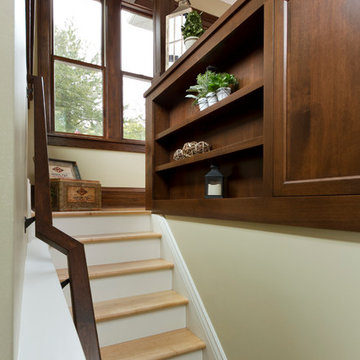
Building Design, Plans, and Interior Finishes by: Fluidesign Studio I Builder: Anchor Builders I Photographer: sethbennphoto.com
Foto de escalera recta clásica pequeña con escalones de madera y contrahuellas de madera pintada
Foto de escalera recta clásica pequeña con escalones de madera y contrahuellas de madera pintada

Imagen de escalera en L contemporánea pequeña con escalones de madera, contrahuellas de madera y barandilla de madera
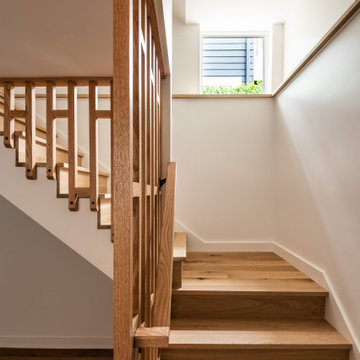
Photo by Andrew Giammarco.
Modelo de escalera en U vintage pequeña con escalones de madera, contrahuellas de madera y barandilla de madera
Modelo de escalera en U vintage pequeña con escalones de madera, contrahuellas de madera y barandilla de madera
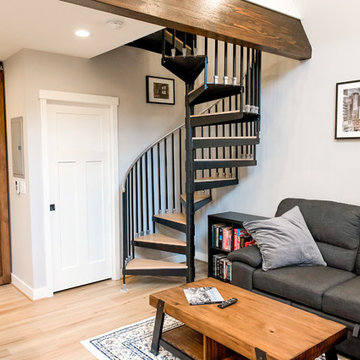
Our clients were looking to build an income property for use as a short term rental in their backyard. In order to keep maximize the available space on a limited footprint, we designed the ADU around a spiral staircase leading up to the loft bedroom. The vaulted ceiling gives the small space a much larger appearance.
To provide privacy for both the renters and the homeowners, the ADU was set apart from the house with its own private entrance.
The design of the ADU was done with local Pacific Northwest aesthetics in mind, including green exterior paint and a mixture of woodgrain and metal fixtures for the interior.
Durability was a major concern for the homeowners. In order to minimize potential damages from renters, we selected quartz countertops and waterproof flooring. We also used a high-quality interior paint that will stand the test of time and clean easily.
The end result of this project was exactly what the client was hoping for, and the rental consistently receives 5-star reviews on Airbnb.
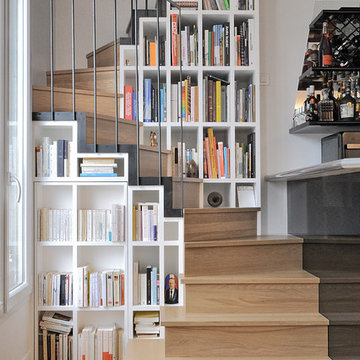
A la fois escalier et meuble, cet ouvrage permet de monter à l'étage en passant par un toute petite trémie. Dans l'impossibilité d'agrandir le trou permettant de monter à l'étage, les architecte ont du créer cet escalier hors norme afin de pouvoir monter aisément et en sécurité à l'étage.
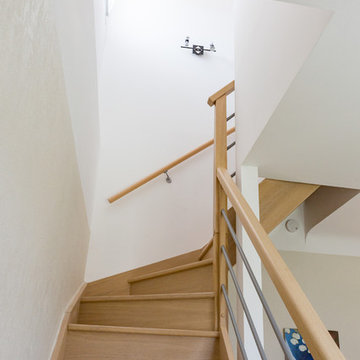
Anne Prevot
Ejemplo de escalera en L campestre pequeña con escalones de madera, contrahuellas de madera y barandilla de madera
Ejemplo de escalera en L campestre pequeña con escalones de madera, contrahuellas de madera y barandilla de madera
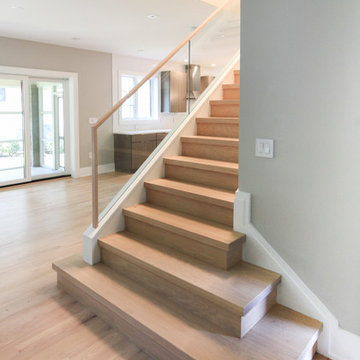
A glass balustrade was selected for the straight flight to allow light to flow freely into the living area and to create an uncluttered space (defined by the clean lines of the grooved top hand rail and wide bottom stringer). The invisible barrier works beautifully with the 2" squared-off oak treads, matching oak risers and strong-routed poplar stringers; it definitively improves the modern feel of the home. CSC 1976-2020 © Century Stair Company

Interior built by Sweeney Design Build. Custom built-ins staircase that leads to a lofted office area.
Imagen de escalera recta rural pequeña con escalones de madera, contrahuellas de madera y barandilla de metal
Imagen de escalera recta rural pequeña con escalones de madera, contrahuellas de madera y barandilla de metal

Main staircase near entry
Joe Fletcher
Diseño de escalera suspendida minimalista pequeña sin contrahuella con escalones de madera
Diseño de escalera suspendida minimalista pequeña sin contrahuella con escalones de madera
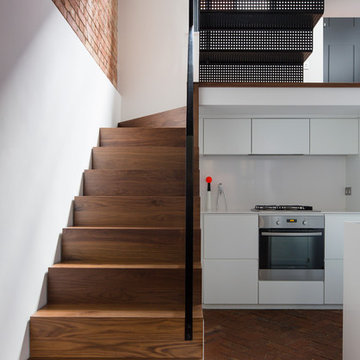
South light streams through stairwell featuring perforated metal stair and solid Walnut stair
©Tim Crocker
Modelo de escalera suspendida urbana pequeña con escalones de madera y contrahuellas de madera
Modelo de escalera suspendida urbana pequeña con escalones de madera y contrahuellas de madera
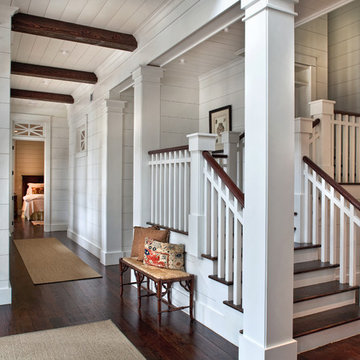
Foto de escalera en L tradicional pequeña con escalones de madera y contrahuellas de madera pintada
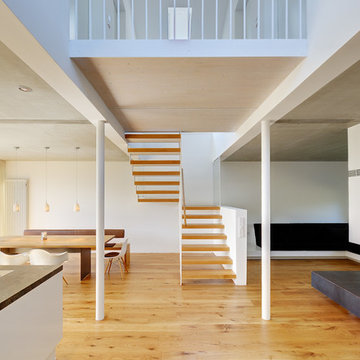
Architekt: Möhring Architekten
Fotograf: Stefan Melchior
Ejemplo de escalera en U contemporánea pequeña sin contrahuella con escalones de madera
Ejemplo de escalera en U contemporánea pequeña sin contrahuella con escalones de madera
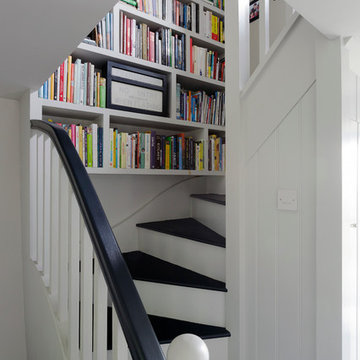
Cottage staircase
Modelo de escalera curva de estilo de casa de campo pequeña con escalones de madera y contrahuellas de madera pintada
Modelo de escalera curva de estilo de casa de campo pequeña con escalones de madera y contrahuellas de madera pintada
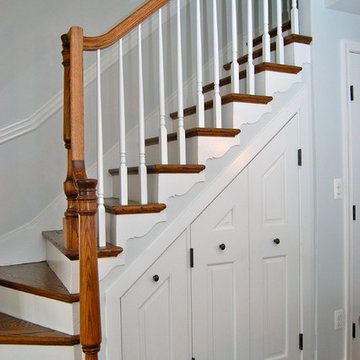
Melissa McLay Interiors
Ejemplo de escalera curva clásica pequeña con contrahuellas de madera pintada y escalones de madera
Ejemplo de escalera curva clásica pequeña con contrahuellas de madera pintada y escalones de madera

We maximized storage with custom built in millwork throughout. Probably the most eye catching example of this is the bookcase turn ship ladder stair that leads to the mezzanine above.
© Devon Banks
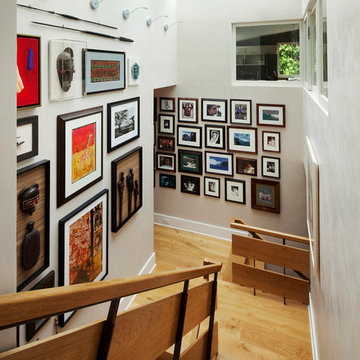
Life on display.
Ejemplo de escalera en U ecléctica pequeña con escalones de madera
Ejemplo de escalera en U ecléctica pequeña con escalones de madera
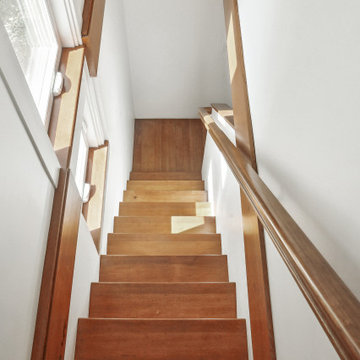
This basement remodel held special significance for an expectant young couple eager to adapt their home for a growing family. Facing the challenge of an open layout that lacked functionality, our team delivered a complete transformation.
The project's scope involved reframing the layout of the entire basement, installing plumbing for a new bathroom, modifying the stairs for code compliance, and adding an egress window to create a livable bedroom. The redesigned space now features a guest bedroom, a fully finished bathroom, a cozy living room, a practical laundry area, and private, separate office spaces. The primary objective was to create a harmonious, open flow while ensuring privacy—a vital aspect for the couple. The final result respects the original character of the house, while enhancing functionality for the evolving needs of the homeowners expanding family.
5.250 fotos de escaleras pequeñas con escalones de madera
1
