1.161 fotos de escaleras negras con barandilla de metal
Filtrar por
Presupuesto
Ordenar por:Popular hoy
81 - 100 de 1161 fotos
Artículo 1 de 3
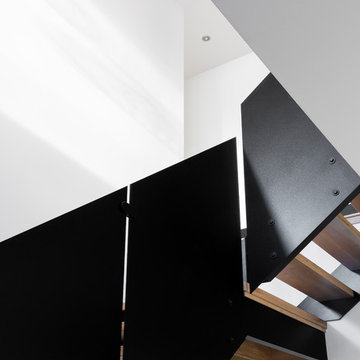
Jessy Bernier Photographe
Ejemplo de escalera en L contemporánea de tamaño medio con escalones de madera, contrahuellas de vidrio y barandilla de metal
Ejemplo de escalera en L contemporánea de tamaño medio con escalones de madera, contrahuellas de vidrio y barandilla de metal
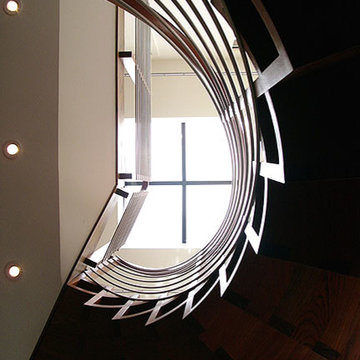
Looking up at the bottom of stairs gives a dramatic image.
Foto de escalera de caracol minimalista grande sin contrahuella con escalones de madera y barandilla de metal
Foto de escalera de caracol minimalista grande sin contrahuella con escalones de madera y barandilla de metal
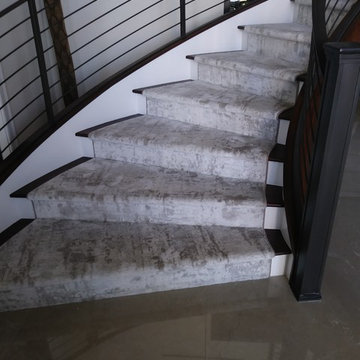
This is a custom stair runner we put together for a wonderful client in Delray Beach. They we're very pleased with the color and feel it brought to the staircase.
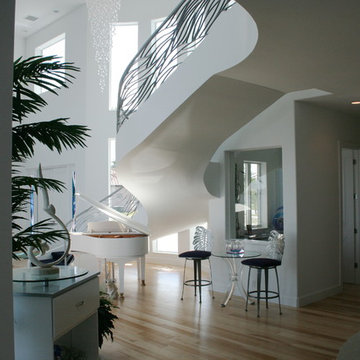
Foto de escalera curva moderna grande con escalones enmoquetados, contrahuellas enmoquetadas y barandilla de metal
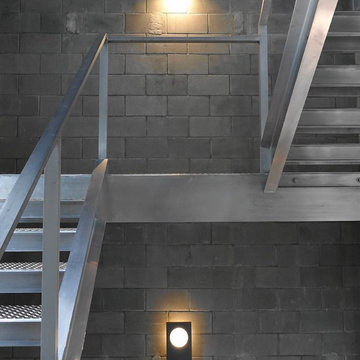
Modelo de escalera recta minimalista de tamaño medio sin contrahuella con escalones de metal y barandilla de metal
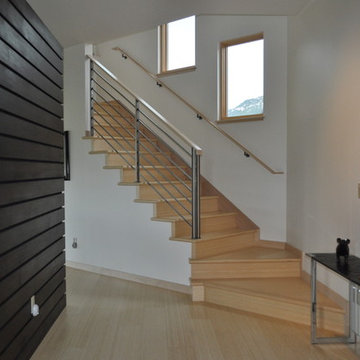
JAZ Architecture
Foto de escalera en L contemporánea de tamaño medio con escalones de madera, barandilla de metal y contrahuellas de madera
Foto de escalera en L contemporánea de tamaño medio con escalones de madera, barandilla de metal y contrahuellas de madera
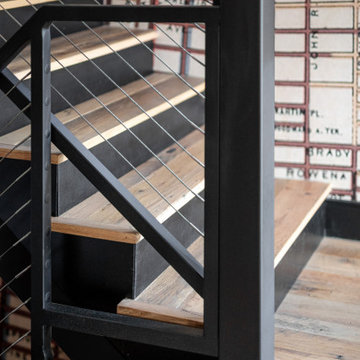
Diseño de escalera en L contemporánea sin contrahuella con escalones de madera, barandilla de metal y papel pintado
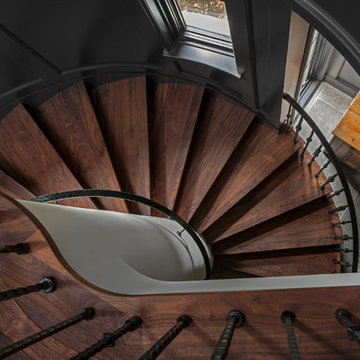
Tucked away in the backwoods of Torch Lake, this home marries “rustic” with the sleek elegance of modern. The combination of wood, stone and metal textures embrace the charm of a classic farmhouse. Although this is not your average farmhouse. The home is outfitted with a high performing system that seamlessly works with the design and architecture.
The tall ceilings and windows allow ample natural light into the main room. Spire Integrated Systems installed Lutron QS Wireless motorized shades paired with Hartmann & Forbes windowcovers to offer privacy and block harsh light. The custom 18′ windowcover’s woven natural fabric complements the organic esthetics of the room. The shades are artfully concealed in the millwork when not in use.
Spire installed B&W in-ceiling speakers and Sonance invisible in-wall speakers to deliver ambient music that emanates throughout the space with no visual footprint. Spire also installed a Sonance Landscape Audio System so the homeowner can enjoy music outside.
Each system is easily controlled using Savant. Spire personalized the settings to the homeowner’s preference making controlling the home efficient and convenient.
Builder: Widing Custom Homes
Architect: Shoreline Architecture & Design
Designer: Jones-Keena & Co.
Photos by Beth Singer Photographer Inc.
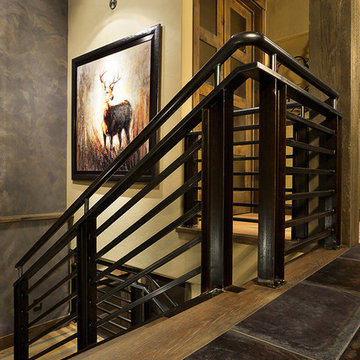
Imagen de escalera en U rural de tamaño medio con escalones de madera, contrahuellas de metal y barandilla de metal
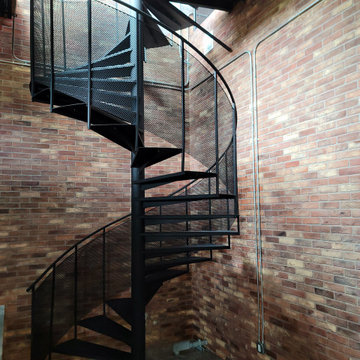
Imagen de escalera de caracol minimalista de tamaño medio con escalones de metal, contrahuellas de metal, barandilla de metal y ladrillo
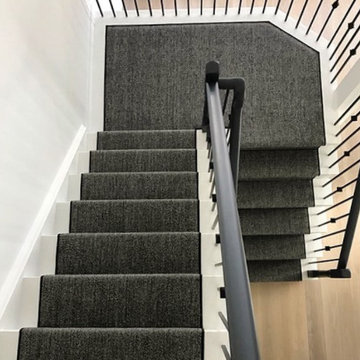
Custom stair runner finished with a binding.
Imagen de escalera en U clásica renovada con escalones enmoquetados, contrahuellas enmoquetadas y barandilla de metal
Imagen de escalera en U clásica renovada con escalones enmoquetados, contrahuellas enmoquetadas y barandilla de metal
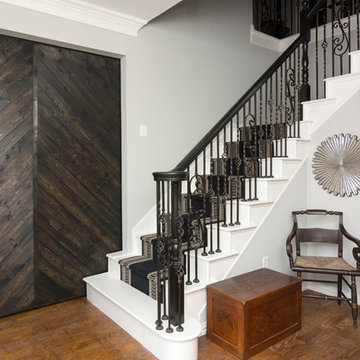
t. lamar photography
Modelo de escalera en L clásica con escalones de madera pintada, contrahuellas de madera pintada y barandilla de metal
Modelo de escalera en L clásica con escalones de madera pintada, contrahuellas de madera pintada y barandilla de metal
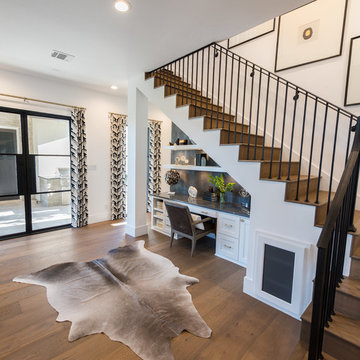
Foto de escalera en U con escalones de madera, contrahuellas de madera y barandilla de metal
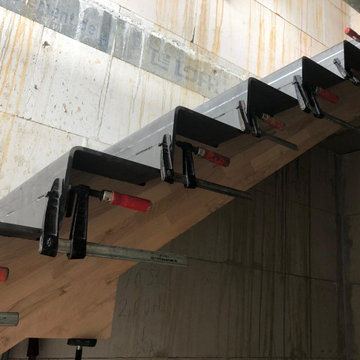
Die Stahlblechfaltwerktreppe, 10mm stark und 950mm breit, verläuft über 16 Steigungen und wird in einzelnen Segmenten vor Ort verschweißt. In einem Bodenprofil eingespannte Glasscheiben bilden in der Galerie die Absturzsicherung und werden mit einem 10mm starken, deckenhohen Designgeländer abgerundet.
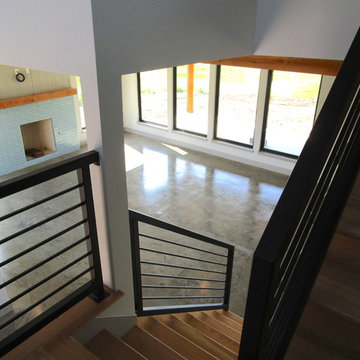
Ejemplo de escalera en U urbana de tamaño medio con escalones de madera, contrahuellas de madera y barandilla de metal
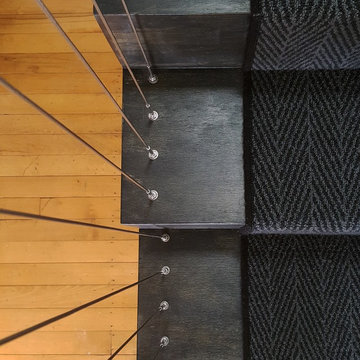
Detail of the black stained plywood stair, tension wire balustrade and herringbone pattern carpet runner.
Photograph: Kate Beilby
Ejemplo de escalera suspendida urbana pequeña con escalones de madera pintada, contrahuellas de madera pintada y barandilla de metal
Ejemplo de escalera suspendida urbana pequeña con escalones de madera pintada, contrahuellas de madera pintada y barandilla de metal
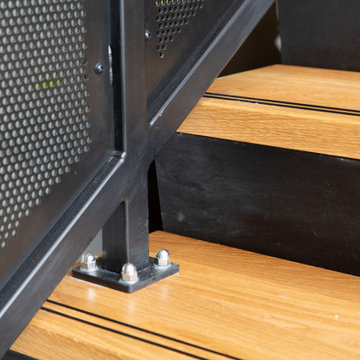
The main goal of this project was to build a U shaped staircase with a large span all the way to the large tilt slab wall. Structural steel became the obvious choice because it gave us rigidity, so we used it for the channel stringers and flat plate steel risers and treads.
This allowed for us to use thick, oak treads. Square section balustrade posts and oak handrails with perforated metal infill panels were used to create a contemporary block pattern.
Because of this, light was able to pass through and achieved the industrial design look the client was after. We fabricated off site and assembled on site in order to have a hassle free installation for our clients.
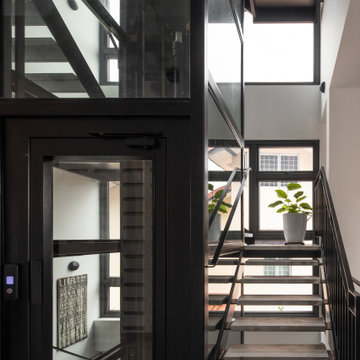
Imagen de escalera en U actual sin contrahuella con escalones de hormigón y barandilla de metal
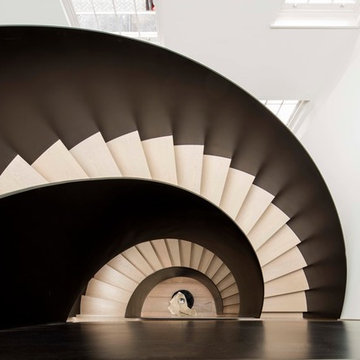
Photography by Will Scott Photography
Ejemplo de escalera de caracol moderna con escalones de madera, contrahuellas de madera y barandilla de metal
Ejemplo de escalera de caracol moderna con escalones de madera, contrahuellas de madera y barandilla de metal
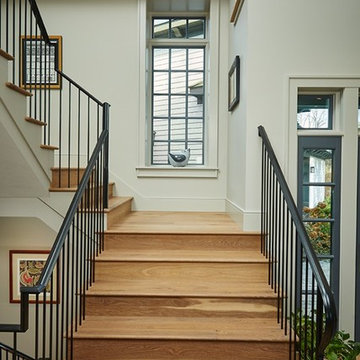
Foto de escalera en U tradicional renovada con escalones de madera, contrahuellas de madera y barandilla de metal
1.161 fotos de escaleras negras con barandilla de metal
5