1.160 fotos de escaleras negras con barandilla de metal
Filtrar por
Presupuesto
Ordenar por:Popular hoy
141 - 160 de 1160 fotos
Artículo 1 de 3
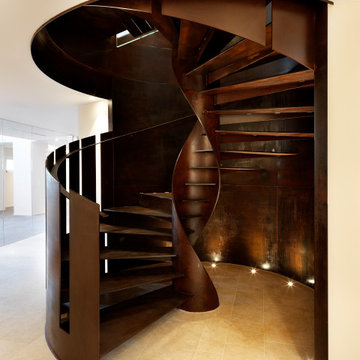
Il metallo grezzo si adatta perfettamente alle linee sinuose della scala elicoidale Etika: oltre che idea di forza e resistenza, il metallo ossidato arricchisce il design di riflessi e giochi di luce. In Etika coesistono lusso e primitivo, tradizione artigiana ed innovazione tecnica e di design.Ogni scala è personalizzata in misure e finiture in base alle esigenze del cliente.
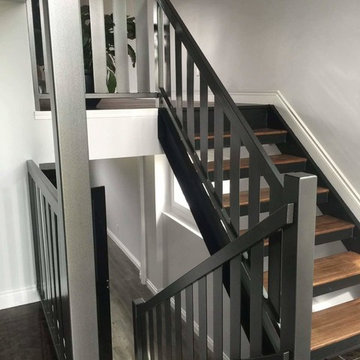
Powder Coated cutom metal railing and stair stringers
Ejemplo de escalera en L contemporánea de tamaño medio sin contrahuella con escalones de madera y barandilla de metal
Ejemplo de escalera en L contemporánea de tamaño medio sin contrahuella con escalones de madera y barandilla de metal
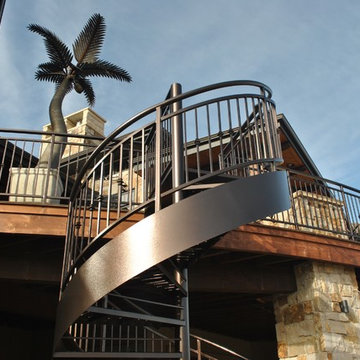
This exterior spiral staircase was fabricated in 1 piece. It has a double top rail, decorative pickets, 4" outer diameter center pole fastened to a concrete caisson. The finish is a copper vein exterior powder coat to be able to withstand the unpredictable Colorado weather.
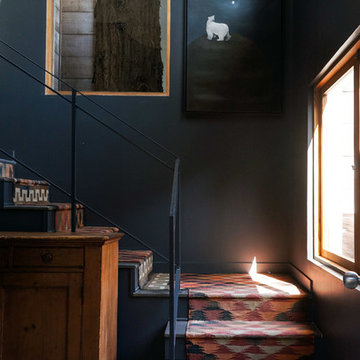
Photo: Marni Epstein-Mervis © 2018 Houzz
Diseño de escalera en L contemporánea con barandilla de metal, escalones de madera pintada y contrahuellas de madera pintada
Diseño de escalera en L contemporánea con barandilla de metal, escalones de madera pintada y contrahuellas de madera pintada
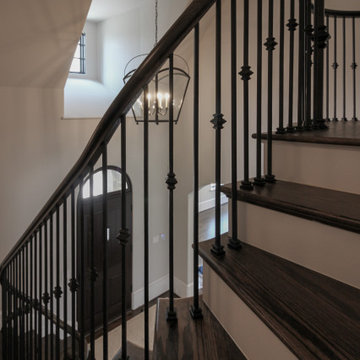
Upon entering this home, you are greeted by a dramatic grand foyer featuring this sweeping staircase and floating balcony; dark stained oak treads, white risers, smooth hand rails and iron balusters complement beautifully the meticulous craftmanship of the builder and the finest details of the architect. CSC © 1976-2021 Century Stair Company. All rights reserved.
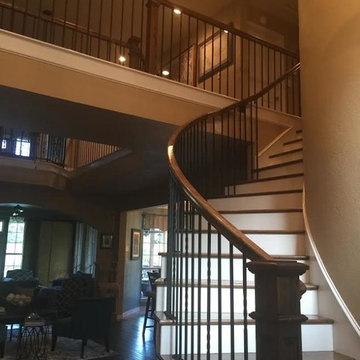
CMA Flooring and Design Center installed solid oak railings and stair treads, using a custom stain that closely matched the existing flooring. Wrought iron spindles replaced the dated colonial style, providing a beautiful, high-end look and adding instant value to the home.
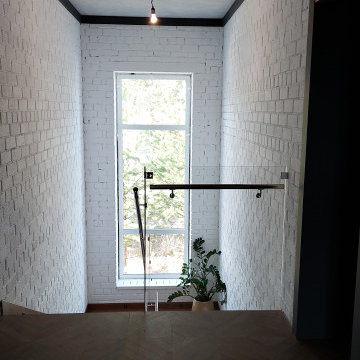
Imagen de escalera recta contemporánea de tamaño medio con escalones de madera, contrahuellas de vidrio, barandilla de metal y ladrillo
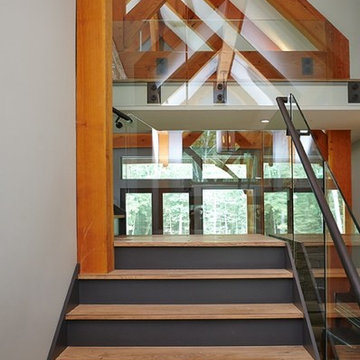
Foto de escalera minimalista con escalones de madera, contrahuellas de madera pintada y barandilla de metal

Foto de escalera suspendida urbana de tamaño medio con escalones de hormigón, barandilla de metal, ladrillo y contrahuellas de metal
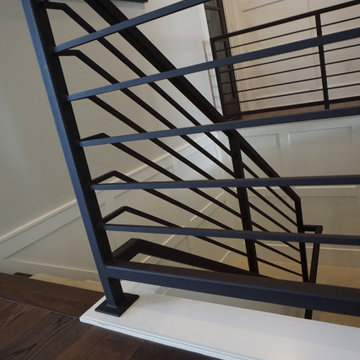
We specialize in stairways, railings, driveway gates, and fencing, and can fabricate any design or style based on a client’s request—regardless of size or complexity.
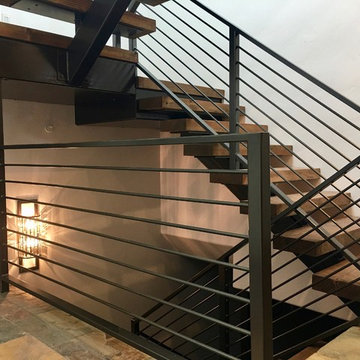
Imagen de escalera suspendida contemporánea grande con escalones de madera, contrahuellas de madera y barandilla de metal
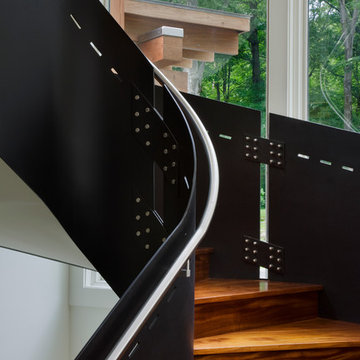
Circular stair detail.
Photo Credit: David Sundberg, Esto Photographics
Modelo de escalera curva contemporánea con escalones de madera, contrahuellas de madera y barandilla de metal
Modelo de escalera curva contemporánea con escalones de madera, contrahuellas de madera y barandilla de metal
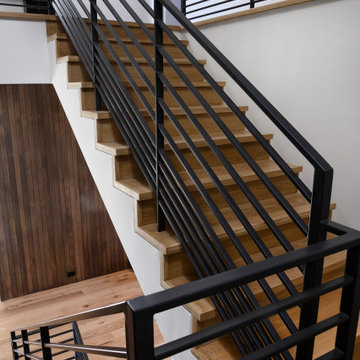
Castle 9" French Oak Select grade flooring with Castle 3/4" x 6" Walnut siding, Castle Solid French White Oak Stair Treads, 3-1/2" thick
Modelo de escalera en L moderna con escalones de madera, contrahuellas de madera y barandilla de metal
Modelo de escalera en L moderna con escalones de madera, contrahuellas de madera y barandilla de metal
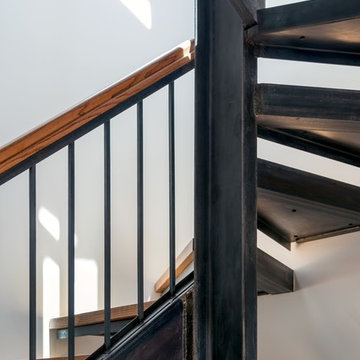
Ejemplo de escalera en U tradicional renovada de tamaño medio sin contrahuella con escalones de madera y barandilla de metal
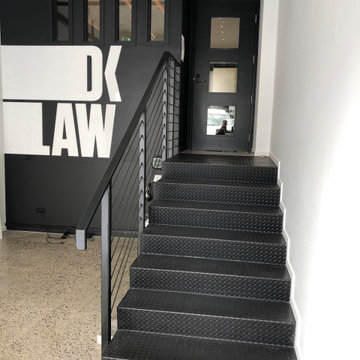
This project was a commercial law office that needed staircases to service the two floors. We designed these stairs with a lot of influence from the client as they liked the industrial look with exposed steel. We stuck with a minimalistic design which included grip tread at the top and a solid looking balustrade. One of the staircases is U-shaped, two of the stairs are L-shaped and one is a straight staircase. One of the biggest obstacles was accessing the space, so we had to roll everything around on flat ground and lift up with a spider crane. This meant we worked closely alongside the builders onsite to tackle any hurdles.
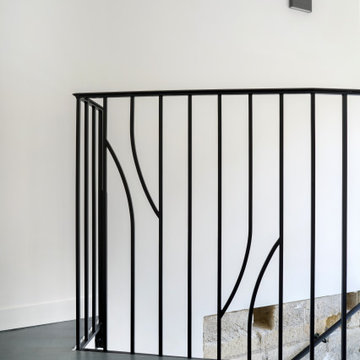
Garde-corps d'escalier en fer forgé créé sur mesure pour le monument classé d'Apremont-sur-Allier
Imagen de escalera actual con barandilla de metal
Imagen de escalera actual con barandilla de metal
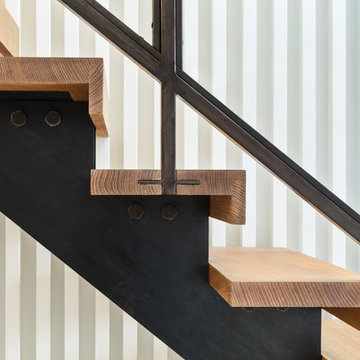
Located in the Midtown East neighborhood of Turtle Bay, this project involved combining two separate units to create a duplex three bedroom apartment.
The upper unit required a gut renovation to provide a new Master Bedroom suite, including the replacement of an existing Kitchen with a Master Bathroom, remodeling a second bathroom, and adding new closets and cabinetry throughout. An opening was made in the steel floor structure between the units to install a new stair. The lower unit had been renovated recently and only needed work in the Living/Dining area to accommodate the new staircase.
Given the long and narrow proportion of the apartment footprint, it was important that the stair be spatially efficient while creating a focal element to unify the apartment. The stair structure takes the concept of a spine beam and splits it into two thin steel plates, which support horizontal plates recessed into the underside of the treads. The wall adjacent to the stair was clad with vertical wood slats to physically connect the two levels and define a double height space.
Whitewashed oak flooring runs through both floors, with solid white oak for the stair treads and window countertops. The blackened steel stair structure contrasts with white satin lacquer finishes to the slat wall and built-in cabinetry. On the upper floor, full height electrolytic glass panels bring natural light into the stair hall from the Master Bedroom, while providing privacy when needed.
archphoto.com
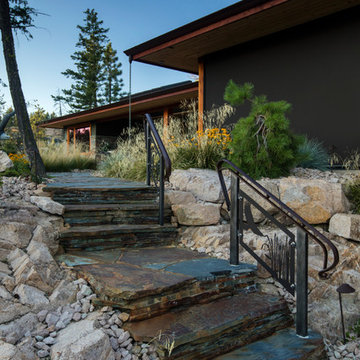
Shawn Talbot
Modelo de escalera curva de estilo americano pequeña con barandilla de metal
Modelo de escalera curva de estilo americano pequeña con barandilla de metal
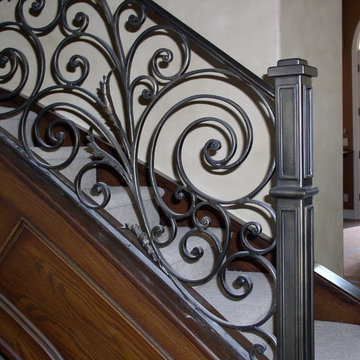
Modelo de escalera curva tradicional grande con escalones enmoquetados, contrahuellas enmoquetadas y barandilla de metal
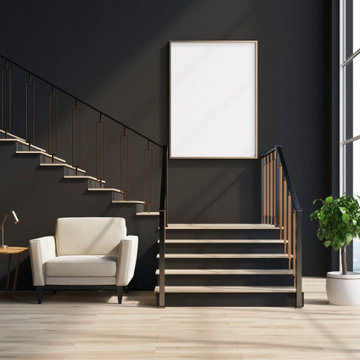
Another finished project! We love how this modern staircase with iron balusters turned out! Interested in a similar style staircase for your home? Follow the link below to learn what stair parts were used to create this beautiful staircase.
1.160 fotos de escaleras negras con barandilla de metal
8