1.159 fotos de escaleras negras con barandilla de metal
Filtrar por
Presupuesto
Ordenar por:Popular hoy
161 - 180 de 1159 fotos
Artículo 1 de 3
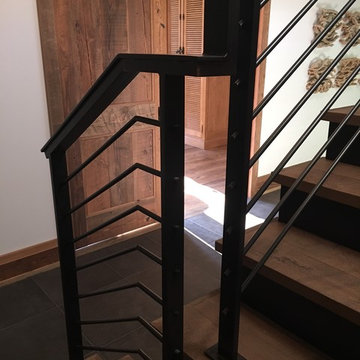
Rustic meets modern wood/metal railing.
Imagen de escalera en L rústica grande con escalones de madera, contrahuellas de metal y barandilla de metal
Imagen de escalera en L rústica grande con escalones de madera, contrahuellas de metal y barandilla de metal
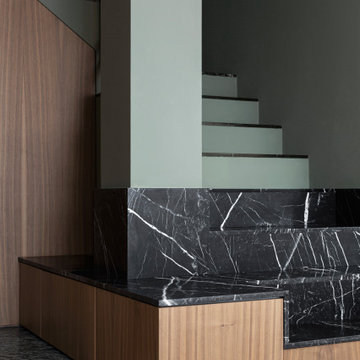
La scala esistente è stata rivestita in marmo nero marquinia, alla base il mobile del soggiorno abbraccia la scala e arriva a completarsi nel mobile del'ingresso. Pareti verdi e pavimento ingresso in marmo verde alpi
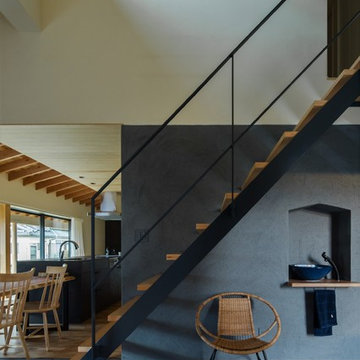
Ejemplo de escalera recta de estilo zen de tamaño medio sin contrahuella con escalones de madera y barandilla de metal
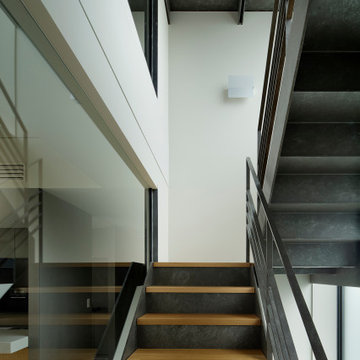
Photo Copyright Satoshi Shigeta
Modelo de escalera en U moderna de tamaño medio con escalones de madera, contrahuellas de metal y barandilla de metal
Modelo de escalera en U moderna de tamaño medio con escalones de madera, contrahuellas de metal y barandilla de metal
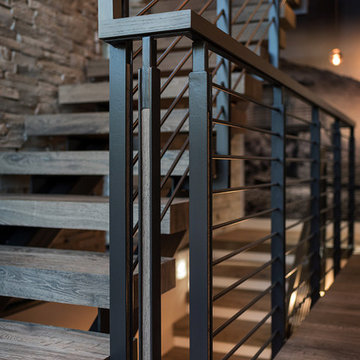
Modelo de escalera suspendida actual de tamaño medio con escalones de madera y barandilla de metal
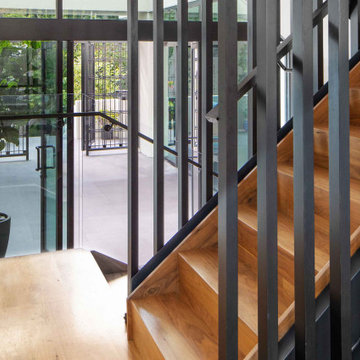
Ejemplo de escalera en U minimalista grande con escalones de madera, barandilla de metal y contrahuellas de madera
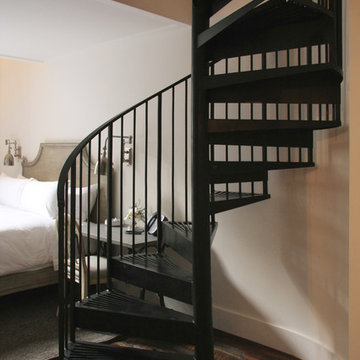
Modelo de escalera curva nórdica con escalones de madera, contrahuellas de metal y barandilla de metal
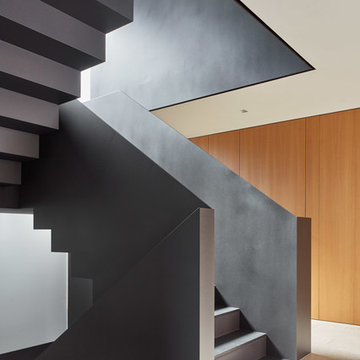
Modelo de escalera en U moderna de tamaño medio con barandilla de metal
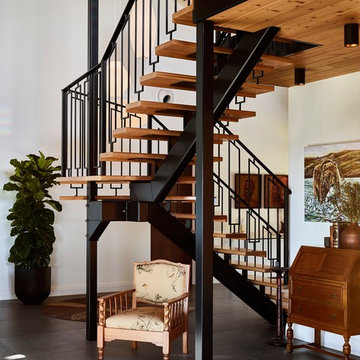
Foto de escalera en L contemporánea sin contrahuella con escalones de madera y barandilla de metal
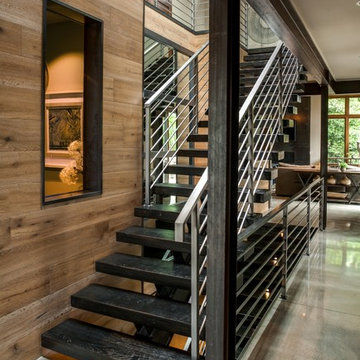
Michael Seidl Photography
Modelo de escalera recta actual grande sin contrahuella con barandilla de metal y escalones de madera
Modelo de escalera recta actual grande sin contrahuella con barandilla de metal y escalones de madera
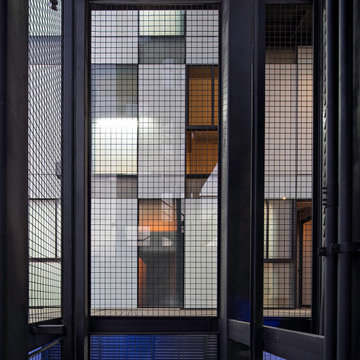
Tadeo 4909 is a building that takes place in a high-growth zone of the city, seeking out to offer an urban, expressive and custom housing. It consists of 8 two-level lofts, each of which is distinct to the others.
The area where the building is set is highly chaotic in terms of architectural typologies, textures and colors, so it was therefore chosen to generate a building that would constitute itself as the order within the neighborhood’s chaos. For the facade, three types of screens were used: white, satin and light. This achieved a dynamic design that simultaneously allows the most passage of natural light to the various environments while providing the necessary privacy as required by each of the spaces.
Additionally, it was determined to use apparent materials such as concrete and brick, which given their rugged texture contrast with the clearness of the building’s crystal outer structure.
Another guiding idea of the project is to provide proactive and ludic spaces of habitation. The spaces’ distribution is variable. The communal areas and one room are located on the main floor, whereas the main room / studio are located in another level – depending on its location within the building this second level may be either upper or lower.
In order to achieve a total customization, the closets and the kitchens were exclusively designed. Additionally, tubing and handles in bathrooms as well as the kitchen’s range hoods and lights were designed with utmost attention to detail.
Tadeo 4909 is an innovative building that seeks to step out of conventional paradigms, creating spaces that combine industrial aesthetics within an inviting environment.
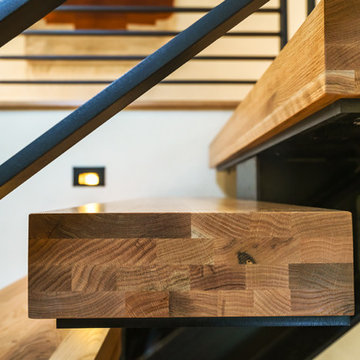
Modern steel stair with open risers brings in light and visual interest to foyer, replacing conventional stair.
Foto de escalera suspendida contemporánea de tamaño medio sin contrahuella con escalones de madera y barandilla de metal
Foto de escalera suspendida contemporánea de tamaño medio sin contrahuella con escalones de madera y barandilla de metal
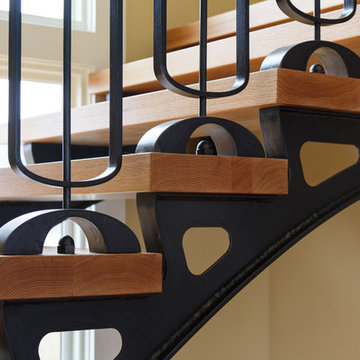
From the music room rises a dramatic steel and wood staircase with open treads. brwarchitects partnered with local sculptor John Rubino for its design.
Photo credit: Virginia Hamrick
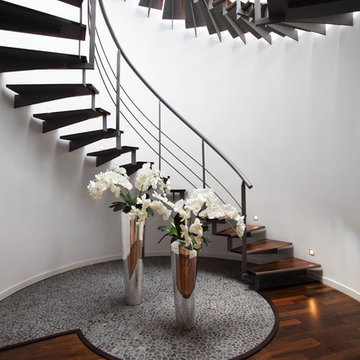
Impressive spiral staircase
Imagen de escalera de caracol contemporánea grande con escalones de madera, contrahuellas de metal y barandilla de metal
Imagen de escalera de caracol contemporánea grande con escalones de madera, contrahuellas de metal y barandilla de metal
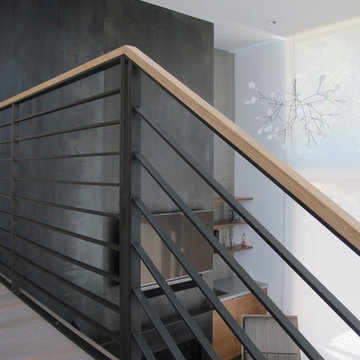
Sandblasted and blackened solid hot rolled steel Railing with Oak cap.
Diseño de escalera suspendida contemporánea sin contrahuella con escalones de madera y barandilla de metal
Diseño de escalera suspendida contemporánea sin contrahuella con escalones de madera y barandilla de metal
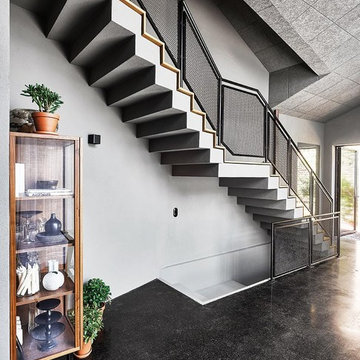
Fotos: http://www.thorstenarendt.de/
Modelo de escalera recta industrial de tamaño medio con escalones de madera pintada, contrahuellas de madera pintada y barandilla de metal
Modelo de escalera recta industrial de tamaño medio con escalones de madera pintada, contrahuellas de madera pintada y barandilla de metal
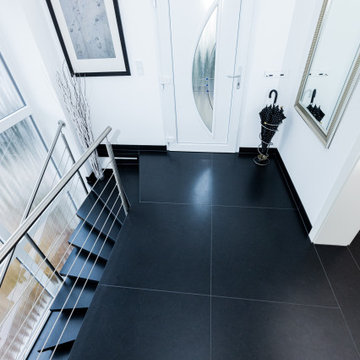
Manchmal ist es gut, wenn jemand einen kennt, der einen kennt, der jemanden kennt. So auch hier. Die junge Familie hat sich wunderbar im Haus eingerichtet. Alles neu. Sogar die Haustüre ist neu. Nur das bestehende Treppenhaus aus den 60-er Jahren trübte das zeitgemäße Wohngefühl. Eine Großbaustelle mit Abriss der alten Terrazzo-Stufen samt Bodenfläche kam nicht in Frage. Die Belegung mit Fliesen stellte den Fliesenleger vor echte Herausforderungen, zumal die Haustüre auch nur 6 mm Platz für einen neuen Belag gelassen hat. Am Kopf kratzend erinnert sich der Fliesenleger an uns und verweist die Kunden zu uns. "Die WERTHEBACH´s haben da sicher eine maßgeschneiderte Lösung." Und so nehmen die Dinge ihren Lauf. Verbaut wurde unser "Treppe-über-Treppe" System mit übergroßen Bodenplatten, die sich in Stufen und Randleisten wiederfinden. Das schwarze Material ist echter Naturstein, genauer gesagt robuster Basalt: "Nero Assoluto Simbabwe" in matt gelederter Oberfläche. Die Übergänge zur Haustür, wie auch die stolperfreien Übergänge zu Bad und Wohnzimmer wirken, als ob das Treppenhaus schon immer so gewesen sei. Unser präziser Einbau dauerte 3 Tage. Boden und Stufen waren sofort begehbar – ganz ohne Abrissarbeiten und ohne Schmutz.
So freut es uns immer wieder, wenn das Gesicht unserer Kunden vor lauter Schwarzseherei ein freudiges Grinsen bis über beide Ohren ziert.
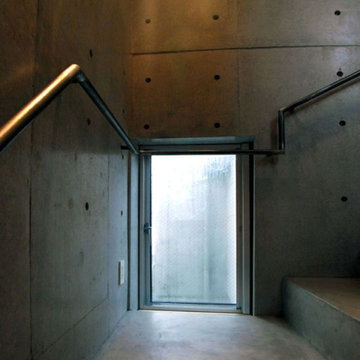
Foto de escalera en L industrial pequeña con escalones de hormigón, contrahuellas de hormigón y barandilla de metal
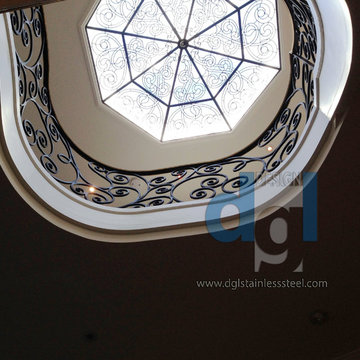
Caribou Rd modern 3 levels spiral solid brass and wrought iron railing.
Custom designed and fabricated and installed by Leo Kaz Design Inc. (former Design Group Leo)
Photo by Leo Kaz Design
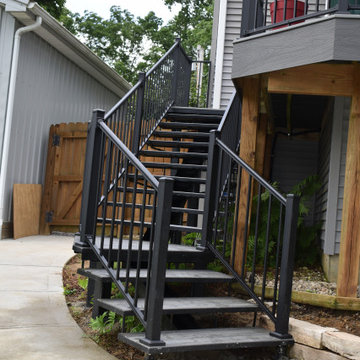
Custom built steel staircase designed to meet the needs of this homeowner with a 6" rise over a 16" run. This sturdy set of steps adds both dependability and an understated elegance to this deck making the transition to the backyard seamless.
1.159 fotos de escaleras negras con barandilla de metal
9