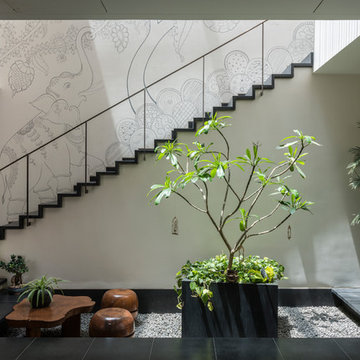1.161 fotos de escaleras negras con barandilla de metal
Filtrar por
Presupuesto
Ordenar por:Popular hoy
41 - 60 de 1161 fotos
Artículo 1 de 3
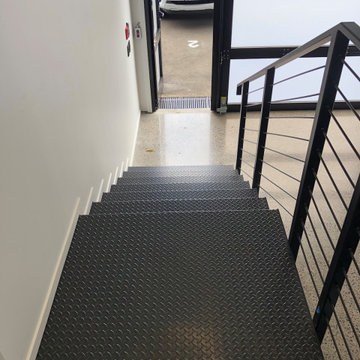
This project was a commercial law office that needed staircases to service the two floors. We designed these stairs with a lot of influence from the client as they liked the industrial look with exposed steel. We stuck with a minimalistic design which included grip tread at the top and a solid looking balustrade. One of the staircases is U-shaped, two of the stairs are L-shaped and one is a straight staircase. One of the biggest obstacles was accessing the space, so we had to roll everything around on flat ground and lift up with a spider crane. This meant we worked closely alongside the builders onsite to tackle any hurdles.
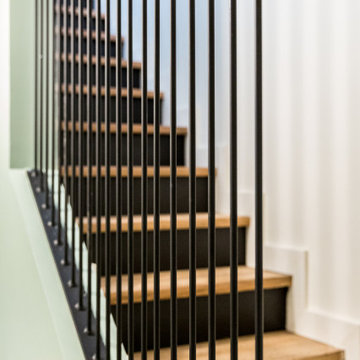
Diseño de escalera recta actual grande con escalones de madera, contrahuellas de madera pintada y barandilla de metal
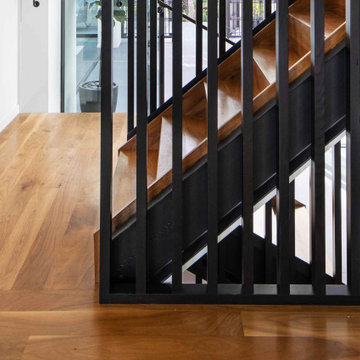
Imagen de escalera en U moderna grande con escalones de madera, barandilla de metal y contrahuellas de madera
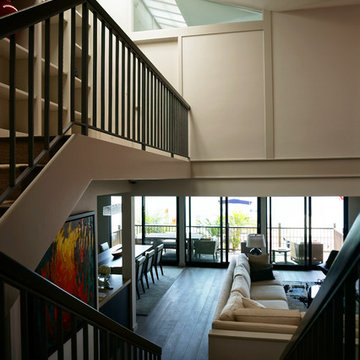
Diseño de escalera en U actual con escalones de madera, contrahuellas de madera y barandilla de metal
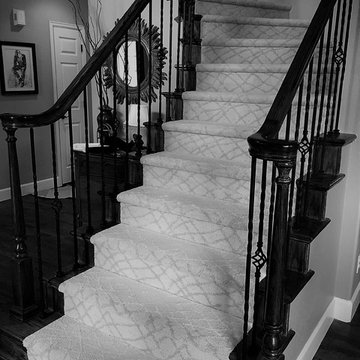
FABRICA
Modelo de escalera en L tradicional renovada de tamaño medio con escalones de madera, contrahuellas de madera y barandilla de metal
Modelo de escalera en L tradicional renovada de tamaño medio con escalones de madera, contrahuellas de madera y barandilla de metal
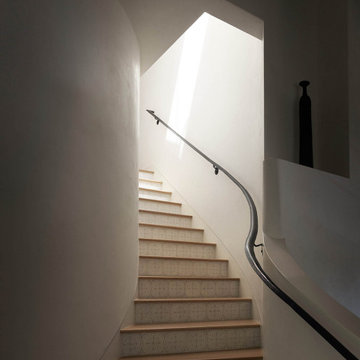
The three-level Mediterranean revival home started as a 1930s summer cottage that expanded downward and upward over time. We used a clean, crisp white wall plaster with bronze hardware throughout the interiors to give the house continuity. A neutral color palette and minimalist furnishings create a sense of calm restraint. Subtle and nuanced textures and variations in tints add visual interest. The stair risers from the living room to the primary suite are hand-painted terra cotta tile in gray and off-white. We used the same tile resource in the kitchen for the island's toe kick.
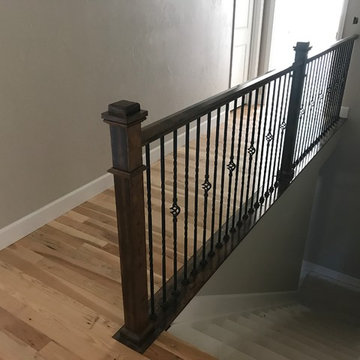
Diseño de escalera recta clásica renovada de tamaño medio con escalones enmoquetados, contrahuellas enmoquetadas y barandilla de metal
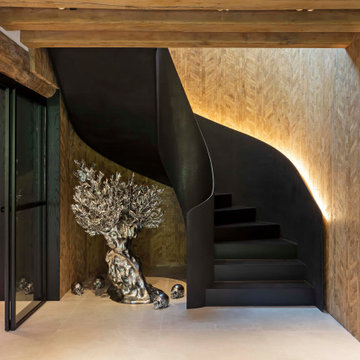
oscarono
Ejemplo de escalera en U urbana de tamaño medio con escalones de metal, contrahuellas de metal, barandilla de metal y madera
Ejemplo de escalera en U urbana de tamaño medio con escalones de metal, contrahuellas de metal, barandilla de metal y madera

View of middle level of tower with views out large round windows and spiral stair to top level. The tower off the front entrance contains a wine room at its base,. A square stair wrapping around the wine room leads up to a middle level with large circular windows. A spiral stair leads up to the top level with an inner glass enclosure and exterior covered deck with two balconies for wine tasting.
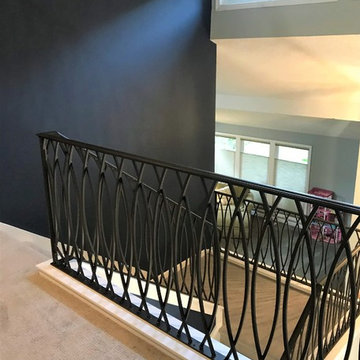
The fresh paint brightened the entire space showing off the custom railing. The dark blue accent wall brings the space up to date.
Foto de escalera en U clásica renovada de tamaño medio con escalones enmoquetados, contrahuellas enmoquetadas y barandilla de metal
Foto de escalera en U clásica renovada de tamaño medio con escalones enmoquetados, contrahuellas enmoquetadas y barandilla de metal
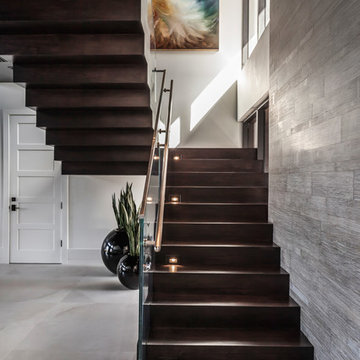
Gorgeous stairway By 2id Interiors
Diseño de escalera suspendida actual grande con escalones de madera, contrahuellas de vidrio y barandilla de metal
Diseño de escalera suspendida actual grande con escalones de madera, contrahuellas de vidrio y barandilla de metal
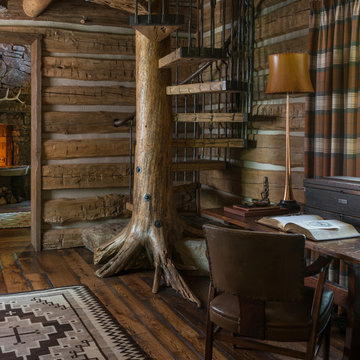
Peter Zimmerman Architects // Peace Design // Audrey Hall Photography
Ejemplo de escalera de caracol rural sin contrahuella con escalones de madera y barandilla de metal
Ejemplo de escalera de caracol rural sin contrahuella con escalones de madera y barandilla de metal
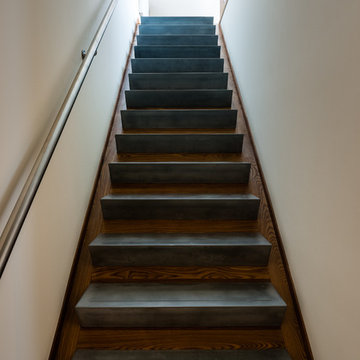
Paul Burk Photography
Imagen de escalera recta moderna de tamaño medio con escalones de hormigón, contrahuellas de madera y barandilla de metal
Imagen de escalera recta moderna de tamaño medio con escalones de hormigón, contrahuellas de madera y barandilla de metal
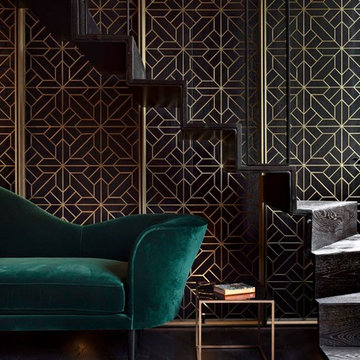
Michael Franke
Ejemplo de escalera en L actual con barandilla de metal, escalones de madera y contrahuellas de madera
Ejemplo de escalera en L actual con barandilla de metal, escalones de madera y contrahuellas de madera
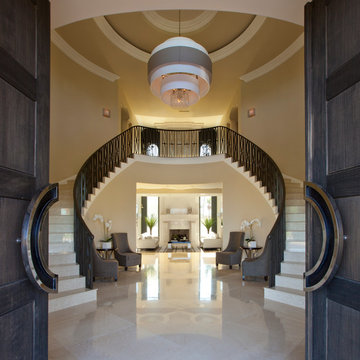
Luxe Magazine
Modelo de escalera curva actual extra grande con escalones de travertino, contrahuellas de travertino y barandilla de metal
Modelo de escalera curva actual extra grande con escalones de travertino, contrahuellas de travertino y barandilla de metal

oscarono
Foto de escalera en U industrial de tamaño medio con escalones de metal, contrahuellas de metal, barandilla de metal y madera
Foto de escalera en U industrial de tamaño medio con escalones de metal, contrahuellas de metal, barandilla de metal y madera
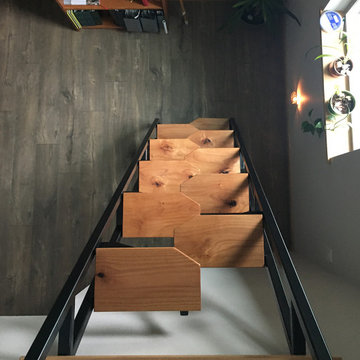
This was a fun build and a delightful family to work and design with. The ladder is aesthetically pleasing and functional for their space, and also much safer than the previous loft access. The custom welded steel frame and alternating step support system combined with light colored, solid alder wood treads provide an open feel for the tight space.

Internal exposed staircase
Imagen de escalera de caracol urbana extra grande con escalones de madera, contrahuellas de madera, barandilla de metal y ladrillo
Imagen de escalera de caracol urbana extra grande con escalones de madera, contrahuellas de madera, barandilla de metal y ladrillo

This home is designed to be accessible for all three floors of the home via the residential elevator shown in the photo. The elevator runs through the core of the house, from the basement to rooftop deck. Alongside the elevator, the steel and walnut floating stair provides a feature in the space.
Design by: H2D Architecture + Design
www.h2darchitects.com
#kirklandarchitect
#kirklandcustomhome
#kirkland
#customhome
#greenhome
#sustainablehomedesign
#residentialelevator
#concreteflooring
1.161 fotos de escaleras negras con barandilla de metal
3
