836 fotos de escaleras naranjas con contrahuellas de madera
Filtrar por
Presupuesto
Ordenar por:Popular hoy
81 - 100 de 836 fotos
Artículo 1 de 3
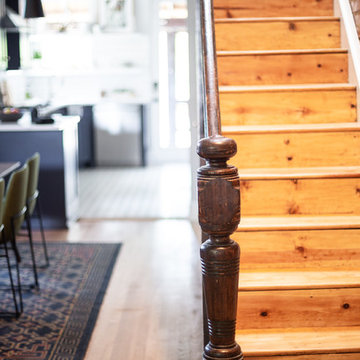
Original woodwork should be salvaged and restored whenever possible.
Foto de escalera recta vintage de tamaño medio con escalones de madera, contrahuellas de madera y barandilla de madera
Foto de escalera recta vintage de tamaño medio con escalones de madera, contrahuellas de madera y barandilla de madera
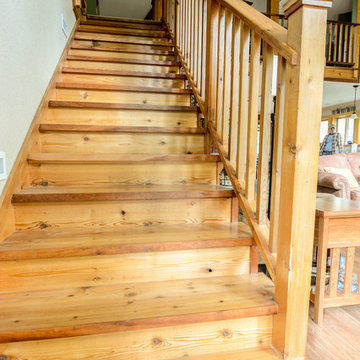
Ejemplo de escalera recta rústica de tamaño medio con escalones de madera y contrahuellas de madera
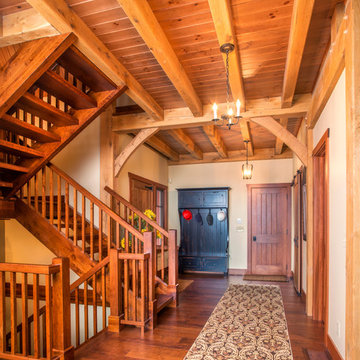
This amazing Shrock Premier timber frame home was recently featured in Timber Home Living magazine. Perched high upon a hill, this red barn style exterior, complete with silo certainly evokes a "wow" reaction! The 5,000 square foot home provides the perfect respite for the hectic lifestyle. The basement walkout custom cabinetry was made by Shrock experts from timbers cut and milled from the scenic land surrounding the home. Make your dream home a reality with Shrock Premier Custom Construction.

Photographer | Daniel Nadelbach Photography
Diseño de escalera en U moderna grande con escalones de madera, contrahuellas de madera y barandilla de varios materiales
Diseño de escalera en U moderna grande con escalones de madera, contrahuellas de madera y barandilla de varios materiales
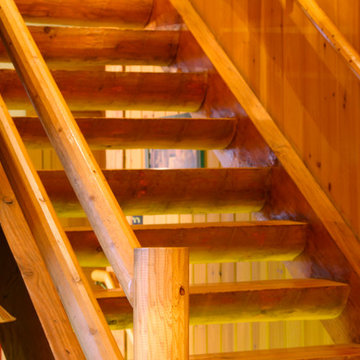
Beautiful Custom Log Cabin Great Room log cabin stairs in Mendon, MA. This Cabin is the model home for CM Allaire & Sons builders.
CM Allaire & Sons Log Cabin
Mendon Massachusetts
Gingold Photography
www.gphotoarch.com
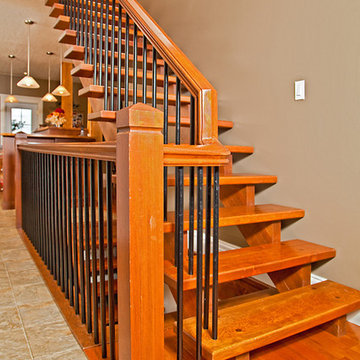
Mega Space
Foto de escalera suspendida contemporánea con contrahuellas de madera
Foto de escalera suspendida contemporánea con contrahuellas de madera
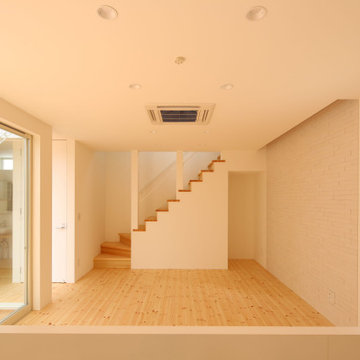
Foto de escalera en L actual de tamaño medio con escalones de madera, contrahuellas de madera, barandilla de metal y papel pintado
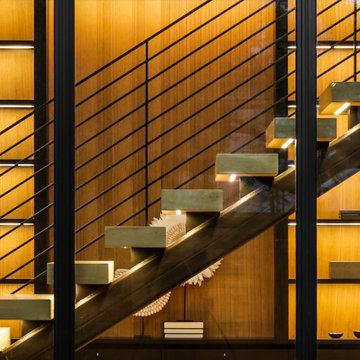
A closer look of the beautiful interior. Intricate lines and only the best materials used for the staircase handrails stairs steps, display cabinet lighting and lovely warm tones of wood.
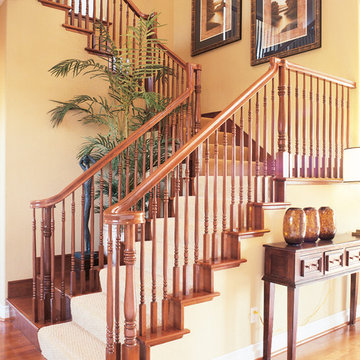
Modelo de escalera en L clásica de tamaño medio con escalones de madera y contrahuellas de madera

We were able to capture this project at golden hour and it really brings the warmth out! We feature a stunning shiplap accent wall, our flooring, a kitchen peninsula, a decorative sliding barn door, and a stair system.
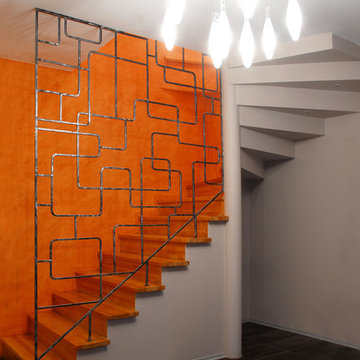
Lyubov Pyatayeva
Modelo de escalera en L contemporánea con escalones de madera, contrahuellas de madera y barandilla de metal
Modelo de escalera en L contemporánea con escalones de madera, contrahuellas de madera y barandilla de metal
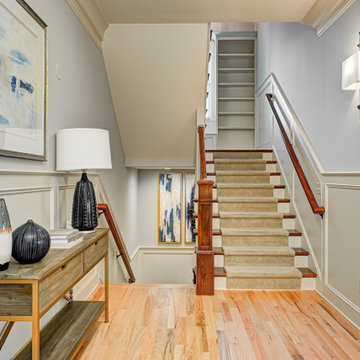
In this gorgeous Carmel residence, the primary objective for the great room was to achieve a more luminous and airy ambiance by eliminating the prevalent brown tones and refinishing the floors to a natural shade.
The kitchen underwent a stunning transformation, featuring white cabinets with stylish navy accents. The overly intricate hood was replaced with a striking two-tone metal hood, complemented by a marble backsplash that created an enchanting focal point. The two islands were redesigned to incorporate a new shape, offering ample seating to accommodate their large family.
In the butler's pantry, floating wood shelves were installed to add visual interest, along with a beverage refrigerator. The kitchen nook was transformed into a cozy booth-like atmosphere, with an upholstered bench set against beautiful wainscoting as a backdrop. An oval table was introduced to add a touch of softness.
To maintain a cohesive design throughout the home, the living room carried the blue and wood accents, incorporating them into the choice of fabrics, tiles, and shelving. The hall bath, foyer, and dining room were all refreshed to create a seamless flow and harmonious transition between each space.
---Project completed by Wendy Langston's Everything Home interior design firm, which serves Carmel, Zionsville, Fishers, Westfield, Noblesville, and Indianapolis.
For more about Everything Home, see here: https://everythinghomedesigns.com/
To learn more about this project, see here:
https://everythinghomedesigns.com/portfolio/carmel-indiana-home-redesign-remodeling
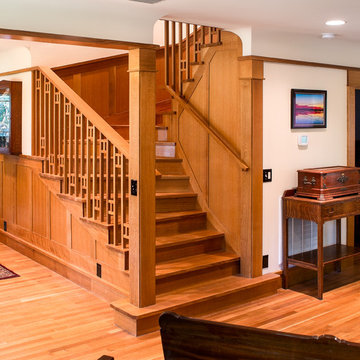
Foto de escalera de caracol de estilo americano de tamaño medio con escalones de madera, contrahuellas de madera y barandilla de madera
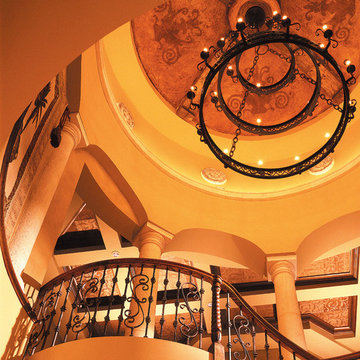
The Sater Design Collection's luxury, Italian home plan "Casa Bellisima" (Plan #6935). saterdesign.com
Imagen de escalera curva mediterránea extra grande con escalones de madera y contrahuellas de madera
Imagen de escalera curva mediterránea extra grande con escalones de madera y contrahuellas de madera
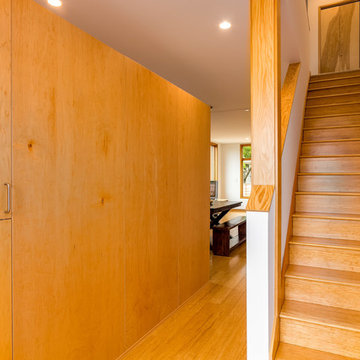
Foto de escalera recta moderna de tamaño medio con escalones de madera, contrahuellas de madera y barandilla de madera
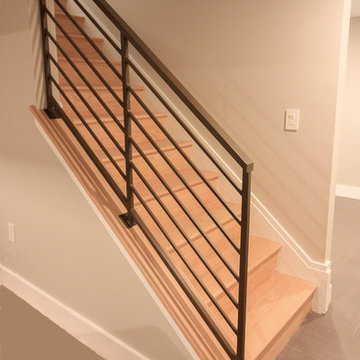
A glass balustrade was selected for the straight flight to allow light to flow freely into the living area and to create an uncluttered space (defined by the clean lines of the grooved top hand rail and wide bottom stringer). The invisible barrier works beautifully with the 2" squared-off oak treads, matching oak risers and strong-routed poplar stringers; it definitively improves the modern feel of the home. CSC 1976-2020 © Century Stair Company
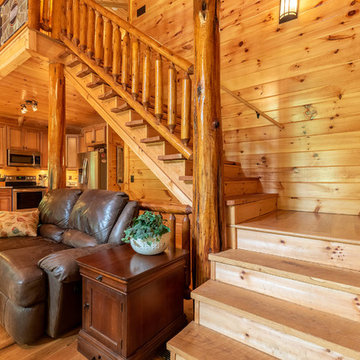
Hand-peeled White Pine Stairway Post with Hand-peeled Northern White Cedar Railing
Foto de escalera recta rural con escalones de madera, contrahuellas de madera y barandilla de madera
Foto de escalera recta rural con escalones de madera, contrahuellas de madera y barandilla de madera
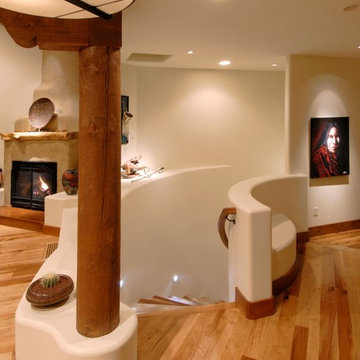
The slightly curved staircase from the entry way leads down to the unfinished basement of this home. In order to stay true to the architectural elements found in an
southwestern home, the walls were curved throughout and adorned in 6
inch, knotty alder wood trim. Although these design elements are
beautiful, they presented great challenges to the trim carpenters, since
the thick wood trim could not be manipulated around the curves. To remedy the problem, a 8 inch piece of rubber flex trim was cut to the 6 inch trim size and faux painted to match the knotty alder trim. As you can see, the finished product turned out beautiful and you could not tell the faux painted trim from the natural wood trim.
Paul Kohlman Photography
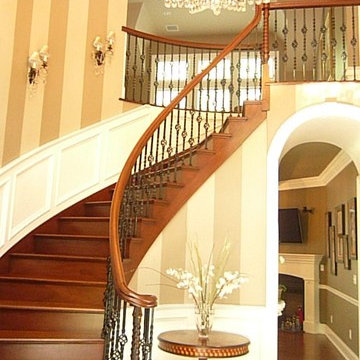
Classic center hall foyer with mahogany wood circular staircase. The floor is marble tile with an inlaid centerpiece. The wrought iron spindels and mahogany railing classically define this THOMAS BAIO ARCHITECT foyer.
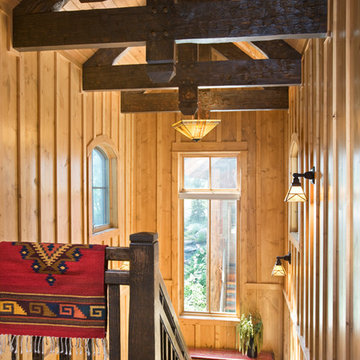
This beautiful lakefront home designed by MossCreek features a wide range of design elements that work together perfectly. From it's Arts and Craft exteriors to it's Cowboy Decor interior, this ultimate lakeside cabin is the perfect summer retreat.
Designed as a place for family and friends to enjoy lake living, the home has an open living main level with a kitchen, dining room, and two story great room all sharing lake views. The Master on the Main bedroom layout adds to the livability of this home, and there's even a bunkroom for the kids and their friends.
Expansive decks, and even an upstairs "Romeo and Juliet" balcony all provide opportunities for outdoor living, and the two-car garage located in front of the home echoes the styling of the home.
Working with a challenging narrow lakefront lot, MossCreek succeeded in creating a family vacation home that guarantees a "perfect summer at the lake!". Photos: Roger Wade
836 fotos de escaleras naranjas con contrahuellas de madera
5