836 fotos de escaleras naranjas con contrahuellas de madera
Filtrar por
Presupuesto
Ordenar por:Popular hoy
101 - 120 de 836 fotos
Artículo 1 de 3
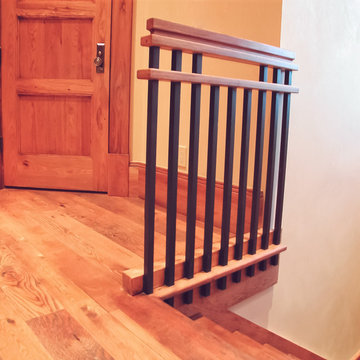
Each detail in this stairway in a home in Park City is a prime example of dressing up a typically boring straight switch back staircase. We started with Hickory treads and risers and added a housed stringer. Then a stunning custom two-piece Hickory handrail sits atop the railing with the balusters at each end piercing the lower handrail, all to create visual appeal. Add to that the illusion of the tread ends piercing through the stringers and in turn being pierced by the 1" solid steel balusters and you hold people's attention to the point that they forget that they were even climbing a stair. Now that's the way to travel!
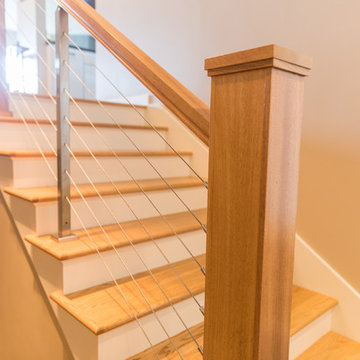
Foto de escalera recta contemporánea de tamaño medio con escalones de madera, contrahuellas de madera y barandilla de cable
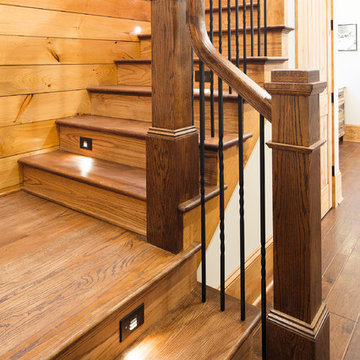
Modern functionality meets rustic charm in this expansive custom home. Featuring a spacious open-concept great room with dark hardwood floors, stone fireplace, and wood finishes throughout.
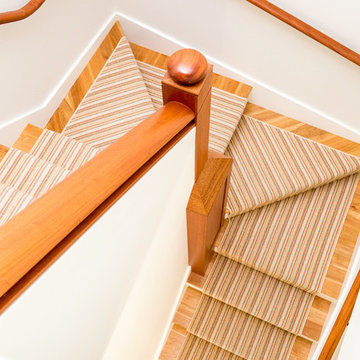
Photo © JeffRobertsImaging.
Modelo de escalera en U clásica de tamaño medio con escalones de madera, contrahuellas de madera y barandilla de madera
Modelo de escalera en U clásica de tamaño medio con escalones de madera, contrahuellas de madera y barandilla de madera
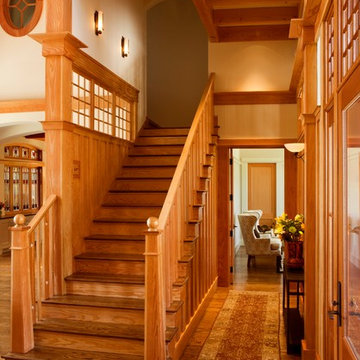
arts and crafts
dual staircase
entry
european
Frank Lloyd Wright
kiawah island
molding and trim
staircase
Foto de escalera en L de estilo americano grande con escalones de madera, contrahuellas de madera y barandilla de madera
Foto de escalera en L de estilo americano grande con escalones de madera, contrahuellas de madera y barandilla de madera
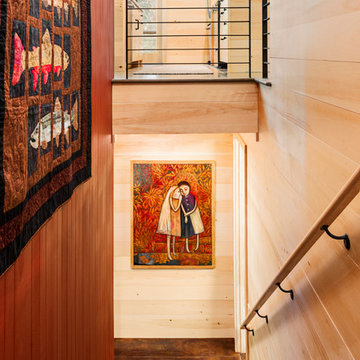
This mountain modern cabin outside of Asheville serves as a simple retreat for our clients. They are passionate about fly-fishing, so when they found property with a designated trout stream, it was a natural fit. We developed a design that allows them to experience both views and sounds of the creek and a relaxed style for the cabin - a counterpoint to their full-time residence.
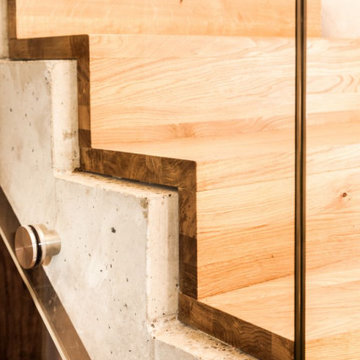
treppendetail
Ejemplo de escalera curva actual grande con escalones de madera, contrahuellas de madera, barandilla de metal y todos los tratamientos de pared
Ejemplo de escalera curva actual grande con escalones de madera, contrahuellas de madera, barandilla de metal y todos los tratamientos de pared
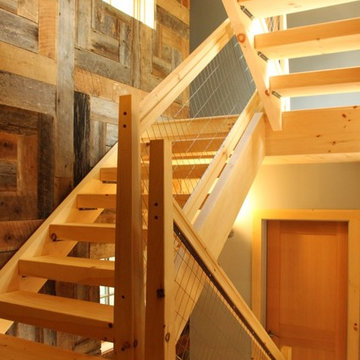
Renovated from a series of additions to an existing small cabin, this vacation home’s interior is a mixture of antique wood from the owner’s family farm and native woods from their property in the Berkshires. The stairs are particularly unique with pine and naturally curved maple slabs acting as stair stringers. The house is highly insulated and is designed for net zero in energy use—it actually produces more electricity (via PV panels) than it consumes. The house is also air sealed and insulated to levels above code (R-35 walls and R-62 cathedral ceilings). To help meet the energy-efficiency demands, triple-glazed Integrity® windows were installed to withstand the harsh Massachusetts’ climate.
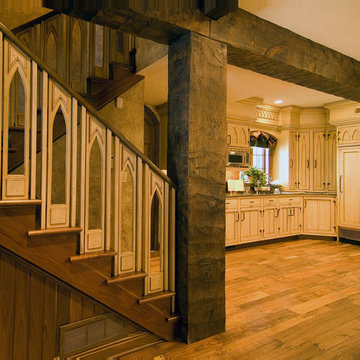
This photo reflect an area where the wall at the staircase was removed to provide a more open feeling to the space. The staircase spindle detail was designed to reinforce the old European architecture.
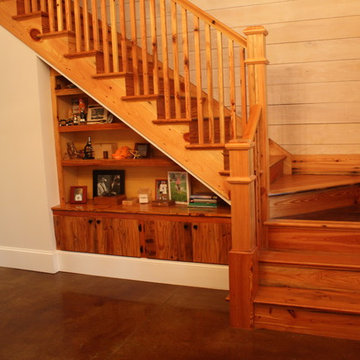
Diseño de escalera en L clásica de tamaño medio con escalones de madera, contrahuellas de madera y barandilla de madera

Foto de escalera en U pequeña con escalones de madera, contrahuellas de madera, barandilla de madera y papel pintado
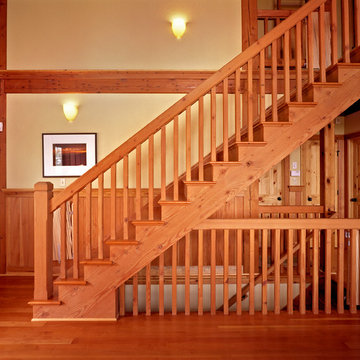
Jorgen Hansen, Chris Packus
Imagen de escalera recta de estilo de casa de campo grande con escalones de madera y contrahuellas de madera
Imagen de escalera recta de estilo de casa de campo grande con escalones de madera y contrahuellas de madera
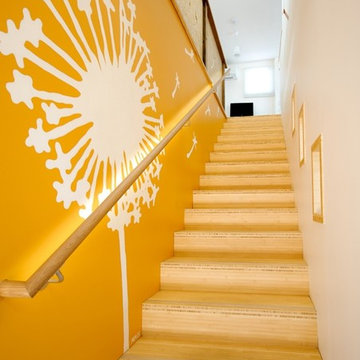
Simon Black
Foto de escalera recta actual de tamaño medio con escalones de madera, contrahuellas de madera y barandilla de madera
Foto de escalera recta actual de tamaño medio con escalones de madera, contrahuellas de madera y barandilla de madera
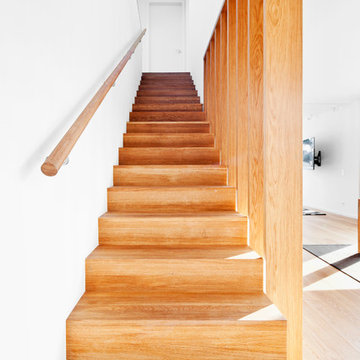
Diseño de escalera recta actual grande con escalones de madera y contrahuellas de madera

The Stair is open to the Entry, Den, Hall, and the entire second floor Hall. The base of the stair includes a built-in lift-up bench for storage and seating. Wood risers, treads, ballusters, newel posts, railings and wainscoting make for a stunning focal point of both levels of the home. A large transom window over the Stair lets in ample natural light and will soon be home to a custom stained glass window designed and made by the homeowner.
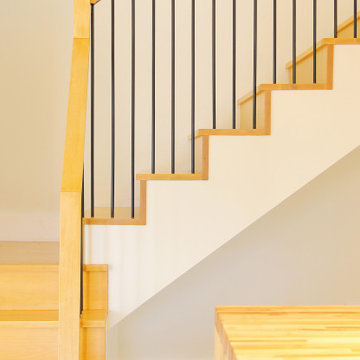
From the outside this one of a kind modern farmhouse home is set off by the contrasting materials of the Shou Sugi Ban Siding, exposed douglas fir accents and steel metal roof while the inside boasts a clean lined modern aesthetic equipped with a wood fired pizza oven. Through the design and planning phases of this home we developed a simple form that could be both beautiful and every efficient. This home is ready to be net zero with the future addition of renewable resource strategies (ie. solar panels).
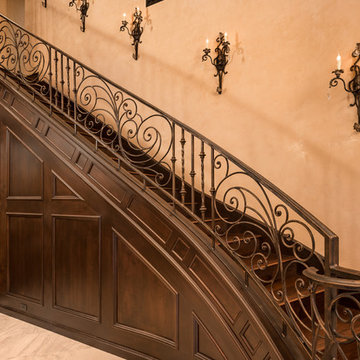
We love this staircase, the tile flooring, millwork, molding, and wall sconces!
Ejemplo de escalera recta rural extra grande con escalones de madera, contrahuellas de madera y barandilla de madera
Ejemplo de escalera recta rural extra grande con escalones de madera, contrahuellas de madera y barandilla de madera
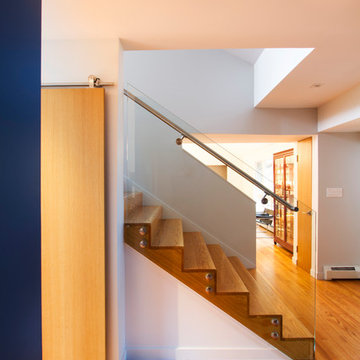
Side view of stair with glass rail and stainless steel handrail.
Jeffrey Tryon - Photographer / PDC
Ejemplo de escalera recta minimalista de tamaño medio con escalones de madera, contrahuellas de madera y barandilla de vidrio
Ejemplo de escalera recta minimalista de tamaño medio con escalones de madera, contrahuellas de madera y barandilla de vidrio
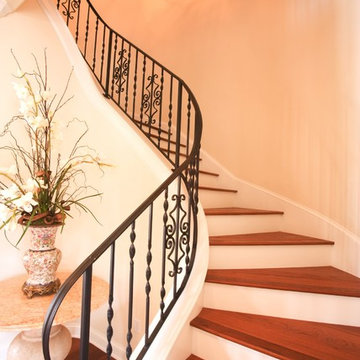
Ejemplo de escalera curva tradicional grande con escalones de madera, contrahuellas de madera y barandilla de metal
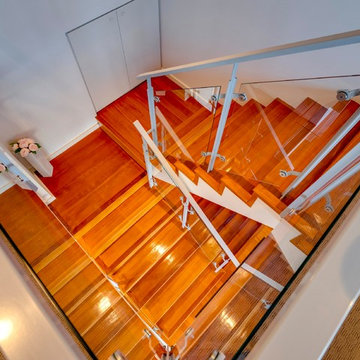
Modelo de escalera en U de tamaño medio con escalones de madera, contrahuellas de madera y barandilla de vidrio
836 fotos de escaleras naranjas con contrahuellas de madera
6