836 fotos de escaleras naranjas con contrahuellas de madera
Filtrar por
Presupuesto
Ordenar por:Popular hoy
21 - 40 de 836 fotos
Artículo 1 de 3
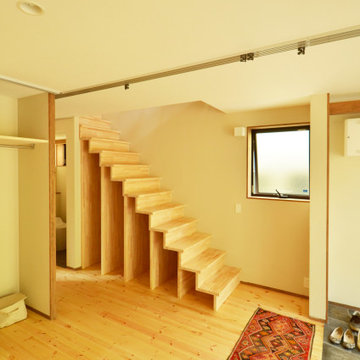
階段下を活用した収納
Imagen de escalera recta escandinava pequeña con escalones de madera y contrahuellas de madera
Imagen de escalera recta escandinava pequeña con escalones de madera y contrahuellas de madera
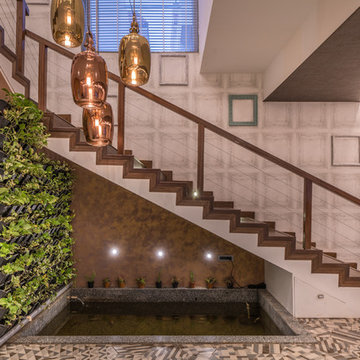
Ricken Desai Photography
Diseño de escalera actual con escalones de madera, contrahuellas de madera y barandilla de cable
Diseño de escalera actual con escalones de madera, contrahuellas de madera y barandilla de cable
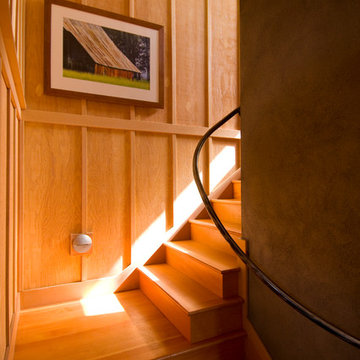
The conversation with our clients began with their request to replace an office and storage shed at their urban nursery. In short time the project grew to include an equipment storage area, ground floor office and a retreat on the second floor. This elevated sitting area captures breezes and provides views to adjacent greenhouses and nursery yards. The wood stove from the original shed heats the ground floor office. An open Rumford fireplace warms the upper sitting area. The exterior materials are cedar and galvanized roofing. Interior materials include douglas fir, stone, raw steel and concrete.
Bruce Forster Photography
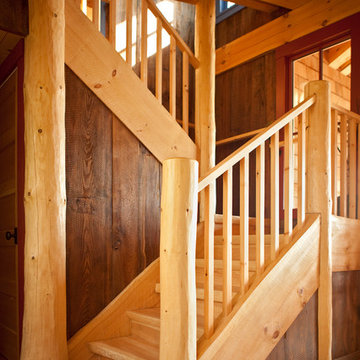
Trent Bell
Imagen de escalera en U rústica con escalones de madera, contrahuellas de madera y barandilla de madera
Imagen de escalera en U rústica con escalones de madera, contrahuellas de madera y barandilla de madera
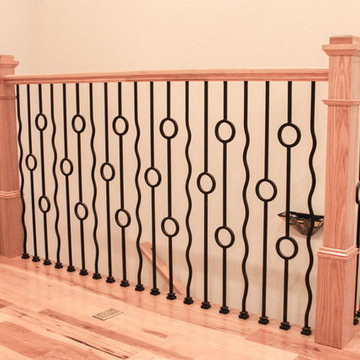
This unique balustrade system was cut to the exact specifications provided by project’s builder/owner and it is now featured in his large and gorgeous living area. These ornamental structure create stylish spatial boundaries and provide structural support; it amplifies the look of the space and elevate the décor of this custom home. CSC 1976-2020 © Century Stair Company ® All rights reserved.
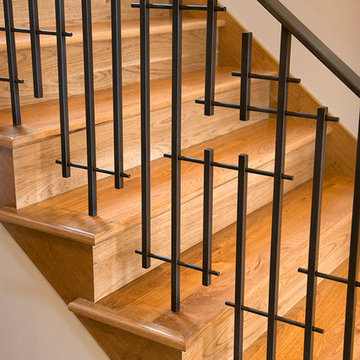
Custom metal railing system with unique geometric shapes to add visual interest. Detail shot showing craftsmanship, and excellent fit and installation.
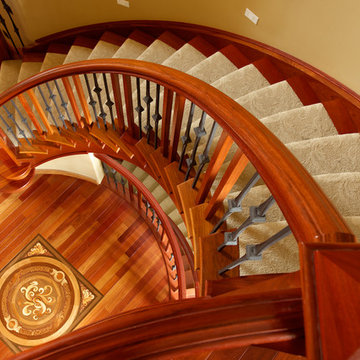
Ryan Patrick Kelly Photographs
Ejemplo de escalera en U clásica grande con escalones enmoquetados, contrahuellas de madera y barandilla de varios materiales
Ejemplo de escalera en U clásica grande con escalones enmoquetados, contrahuellas de madera y barandilla de varios materiales
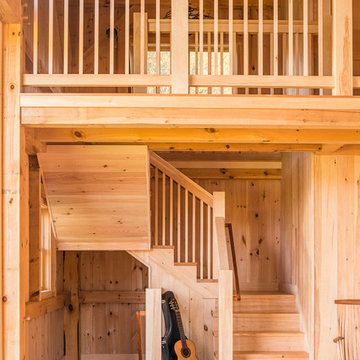
Modelo de escalera en U de estilo de casa de campo con escalones de madera y contrahuellas de madera
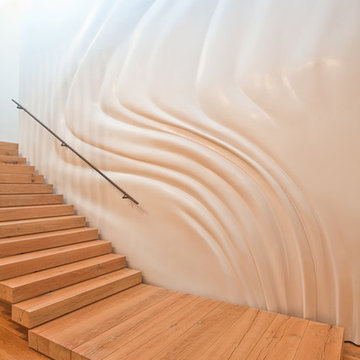
Michael Weschler Photography
Modelo de escalera recta actual grande con escalones de madera y contrahuellas de madera
Modelo de escalera recta actual grande con escalones de madera y contrahuellas de madera
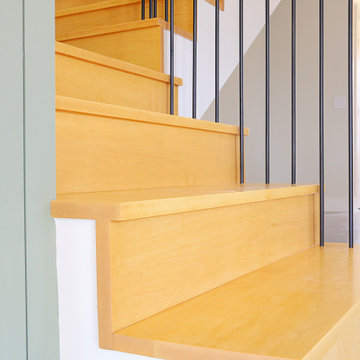
From the outside this one of a kind modern farmhouse home is set off by the contrasting materials of the Shou Sugi Ban Siding, exposed douglas fir accents and steel metal roof while the inside boasts a clean lined modern aesthetic equipped with a wood fired pizza oven. Through the design and planning phases of this home we developed a simple form that could be both beautiful and every efficient. This home is ready to be net zero with the future addition of renewable resource strategies (ie. solar panels).
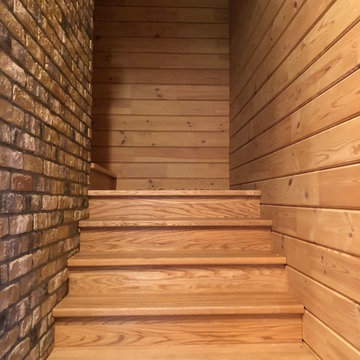
Архитектор Александр Петунин.
Строительство ПАЛЕКС дома из клееного бруса.
В этом проекте необычна конструкция лестницы: в доме выстроен стакан из кирпича для санузла, а лестницу пустили вокруг этого стакана на второй этаж. На втором этаже также оборудован санузел.

Foto de escalera en U minimalista grande con escalones de madera, contrahuellas de madera y barandilla de vidrio

Ronnie Bruce Photography
Imagen de escalera en L clásica con escalones de madera y contrahuellas de madera
Imagen de escalera en L clásica con escalones de madera y contrahuellas de madera
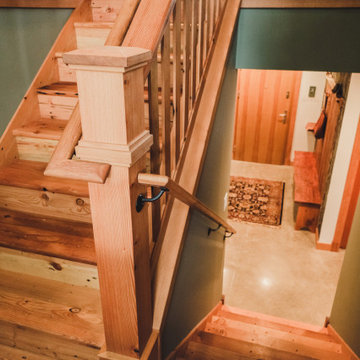
Stickley inspired staircase using only reclaimed materials. The majority of the material is re-milled Douglas fir flooring sourced from a 1920's remodel nearby.
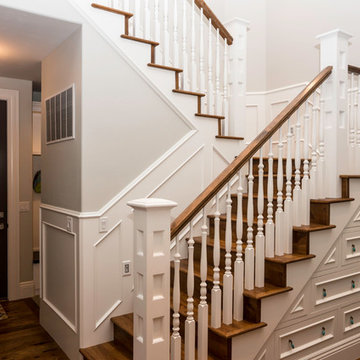
Modelo de escalera en L de estilo americano de tamaño medio con escalones de madera, contrahuellas de madera y barandilla de madera

The homeowner works from home during the day, so the office was placed with the view front and center. Although a rooftop deck and code compliant staircase were outside the scope and budget of the project, a roof access hatch and hidden staircase were included. The hidden staircase is actually a bookcase, but the view from the roof top was too good to pass up!
Vista Estate Imaging
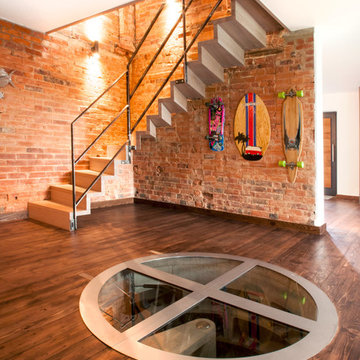
This minimalist, folded tread staircase has been treated to an unusual “Driftwood Sioo” white oil finish. The solid oak stair has been attached to the reclaimed brick stairwell with hidden steel pins.
The very open style wrought iron balustrade was cut and welded from yard stock; the joints carefully cleaned up and only the loose mill scale removed.
The metal balustrade has been chemically sealed and simply bolted to the structure to give an industrial salvaged feel.
As for the aesthetics, the sheer simplicity of the ribbon-like structure, in conjunction with the raw, reclaimed brick wall, make this staircase appear light, airy and practically weightless.
Photo credits: Kevala Stairs
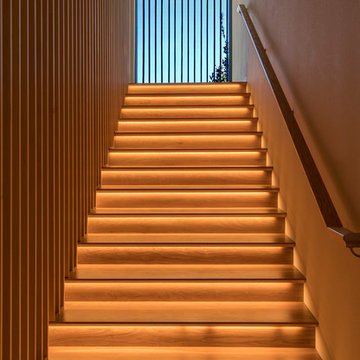
Gregory Dean Photography
Modelo de escalera recta contemporánea grande con escalones de madera, barandilla de madera y contrahuellas de madera
Modelo de escalera recta contemporánea grande con escalones de madera, barandilla de madera y contrahuellas de madera

Alan Williams Photography
Diseño de escalera curva contemporánea con escalones de madera y contrahuellas de madera
Diseño de escalera curva contemporánea con escalones de madera y contrahuellas de madera
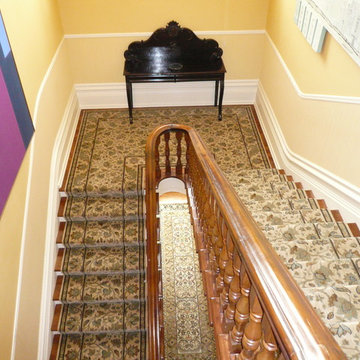
Ejemplo de escalera en U clásica de tamaño medio con escalones de madera y contrahuellas de madera
836 fotos de escaleras naranjas con contrahuellas de madera
2